Домашний тренажерный зал с белыми стенами – фото дизайна интерьера с высоким бюджетом
Сортировать:
Бюджет
Сортировать:Популярное за сегодня
121 - 140 из 494 фото
1 из 3
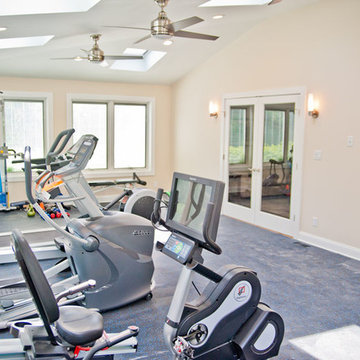
Another view of the exercise room
На фото: большой универсальный домашний тренажерный зал в современном стиле с белыми стенами
На фото: большой универсальный домашний тренажерный зал в современном стиле с белыми стенами
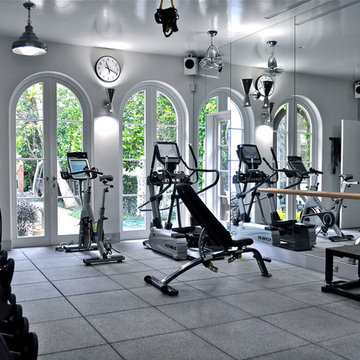
Highly functional home gym with all the amenities including two televisions and state of the art technology.
Свежая идея для дизайна: большой универсальный домашний тренажерный зал в стиле модернизм с белыми стенами и полом из винила - отличное фото интерьера
Свежая идея для дизайна: большой универсальный домашний тренажерный зал в стиле модернизм с белыми стенами и полом из винила - отличное фото интерьера

Источник вдохновения для домашнего уюта: домашний тренажерный зал среднего размера в классическом стиле с тренажерами, белыми стенами, полом из керамической плитки и серым полом

A Basement Home Gym with floor to ceiling sliding glass doors open on to a light filled outdoor patio.
На фото: универсальный домашний тренажерный зал среднего размера в современном стиле с белыми стенами, светлым паркетным полом и коричневым полом
На фото: универсальный домашний тренажерный зал среднего размера в современном стиле с белыми стенами, светлым паркетным полом и коричневым полом
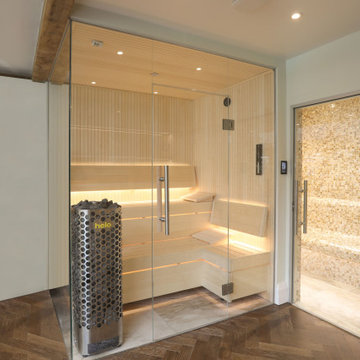
A stunning Sauna and Steam Suite recently completed for a private client.
Exquisite Mother of Pearl mosaic tiles in 'biscotti' from Siminetti were chosen for the steam room to match the contemporary blond Aspen wood of the sauna.
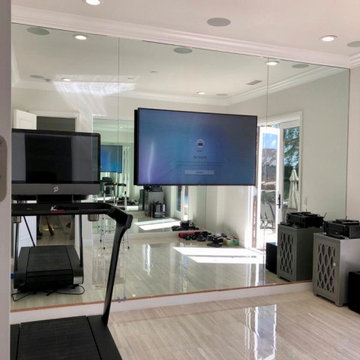
home gym
Пример оригинального дизайна: универсальный домашний тренажерный зал среднего размера в стиле модернизм с белыми стенами
Пример оригинального дизайна: универсальный домашний тренажерный зал среднего размера в стиле модернизм с белыми стенами
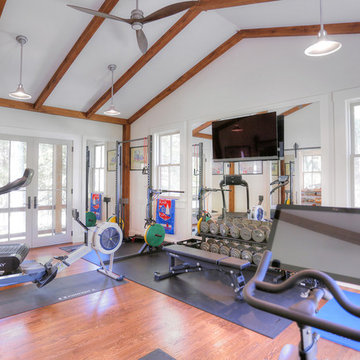
На фото: универсальный домашний тренажерный зал среднего размера в стиле кантри с белыми стенами
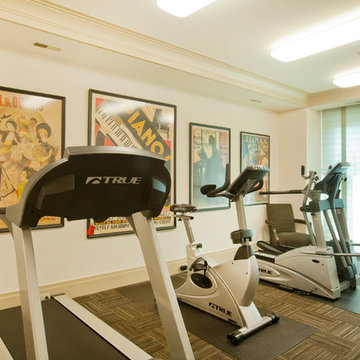
Kurt Johnson
Стильный дизайн: большой универсальный домашний тренажерный зал в современном стиле с белыми стенами и ковровым покрытием - последний тренд
Стильный дизайн: большой универсальный домашний тренажерный зал в современном стиле с белыми стенами и ковровым покрытием - последний тренд

New build dreams always require a clear design vision and this 3,650 sf home exemplifies that. Our clients desired a stylish, modern aesthetic with timeless elements to create balance throughout their home. With our clients intention in mind, we achieved an open concept floor plan complimented by an eye-catching open riser staircase. Custom designed features are showcased throughout, combined with glass and stone elements, subtle wood tones, and hand selected finishes.
The entire home was designed with purpose and styled with carefully curated furnishings and decor that ties these complimenting elements together to achieve the end goal. At Avid Interior Design, our goal is to always take a highly conscious, detailed approach with our clients. With that focus for our Altadore project, we were able to create the desirable balance between timeless and modern, to make one more dream come true.
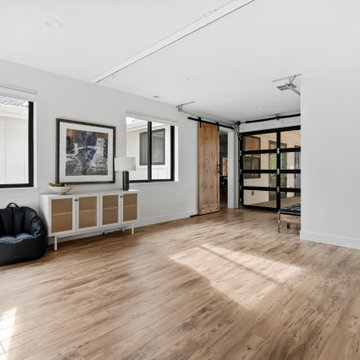
Therapy Room and mixed use gym
Идея дизайна: большой универсальный домашний тренажерный зал в стиле кантри с белыми стенами, полом из ламината и коричневым полом
Идея дизайна: большой универсальный домашний тренажерный зал в стиле кантри с белыми стенами, полом из ламината и коричневым полом
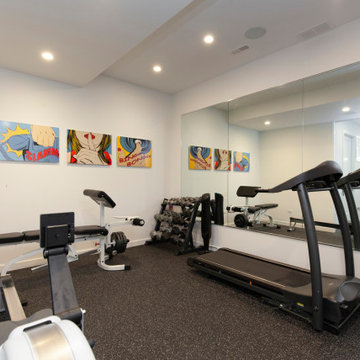
Enjoy the convince of staying fit with a home gym! Photos: Jody Kmetz
Свежая идея для дизайна: большой универсальный домашний тренажерный зал в стиле модернизм с белыми стенами, полом из винила и черным полом - отличное фото интерьера
Свежая идея для дизайна: большой универсальный домашний тренажерный зал в стиле модернизм с белыми стенами, полом из винила и черным полом - отличное фото интерьера
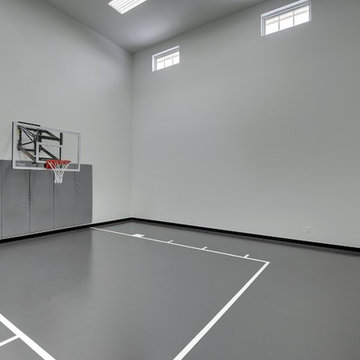
Photography by Spacecrafting. Indoor sport court with basket ball hoop and one padded wall. Rubberized floor and high ceilings.
Свежая идея для дизайна: большой спортзал в классическом стиле с белыми стенами - отличное фото интерьера
Свежая идея для дизайна: большой спортзал в классическом стиле с белыми стенами - отличное фото интерьера
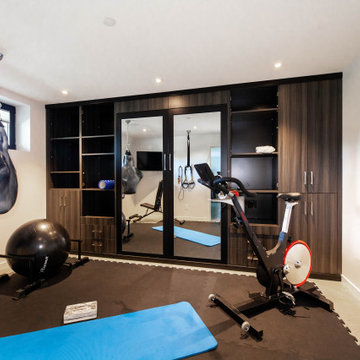
Свежая идея для дизайна: универсальный домашний тренажерный зал среднего размера в современном стиле с белыми стенами, бетонным полом и серым полом - отличное фото интерьера
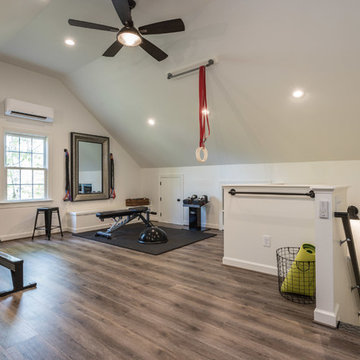
These original owners have lived in this home since 2005. They wanted to finish their unused 3rd floor and add value to their home. They are an active family so it seemed fitting to create an in-home gym with a sauna! We also wanted to incorporate a storage closet for Christmas decorations and such.
To make this space as energy efficient as possible we added spray foam. Their current HVAC could not handle the extra load, so we installed a mini-split system. There is a large unfinished storage closet as well as a knee wall storage access compartment. The 451 sqft attic now has Rosemary 9” width Ridge Core Waterproof planks on the main floor with a custom carpeted staircase.
After a long workout, these homeowners are happy to take a break in their new built-in sauna. Who could blame them!? Even their kids partake in the exercise space and sauna. We are thankful to be able to serve this amazing family.
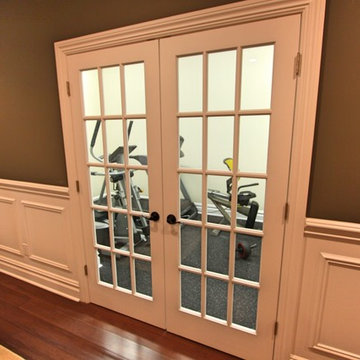
Идея дизайна: огромный универсальный домашний тренажерный зал в стиле неоклассика (современная классика) с белыми стенами, серым полом и полом из винила
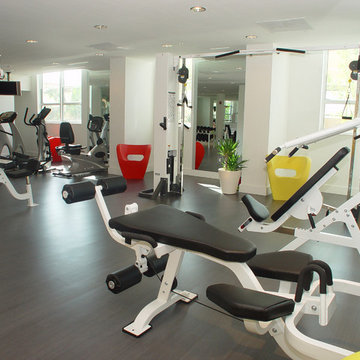
Located in the heart of downtown Miami, stands a modern condominium in an urban environment with lush vegetation of bamboo and tropical garden.
This condominium interior boasts concrete flooring with a geometric pattern and large concrete panels adorn the walls which complements the large desk made solely of concrete as the concierge desk.
Bursts of orange hues warm the space with custom-made art. Furnishing in orange as well, completes a fantastically modern space with a warm ambience.
Miami,
Miami Interior Designers,
Miami Interior Designer,
Interior Designers Miami,
Interior Designer Miami,
Modern Interior Designers,
Modern Interior Designer,
Modern interior decorators,
Modern interior decorator,
Contemporary Interior Designers,
Contemporary Interior Designer,
Interior design decorators,
Interior design decorator,
Interior Decoration and Design,
Black Interior Designers,
Black Interior Designer,
Interior designer,
Interior designers,
Interior design decorators,
Interior design decorator,
Home interior designers,
Home interior designer,
Interior design companies,
Interior decorators,
Interior decorator,
Decorators,
Decorator,
Miami Decorators,
Miami Decorator,
Decorators Miami,
Decorator Miami,
Interior Design Firm,
Interior Design Firms,
Interior Designer Firm,
Interior Designer Firms,
Interior design,
Interior designs,
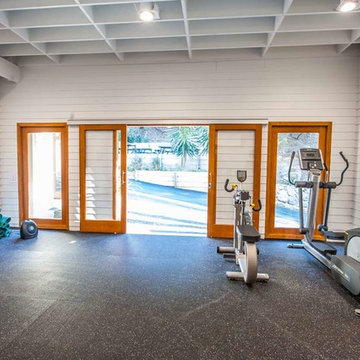
Стильный дизайн: универсальный домашний тренажерный зал среднего размера в современном стиле с белыми стенами и полом из винила - последний тренд
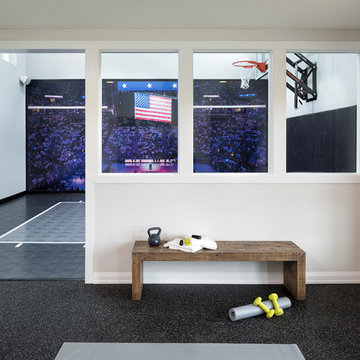
Photo by Space Crafting
Источник вдохновения для домашнего уюта: спортзал среднего размера в стиле неоклассика (современная классика) с белыми стенами и серым полом
Источник вдохновения для домашнего уюта: спортзал среднего размера в стиле неоклассика (современная классика) с белыми стенами и серым полом
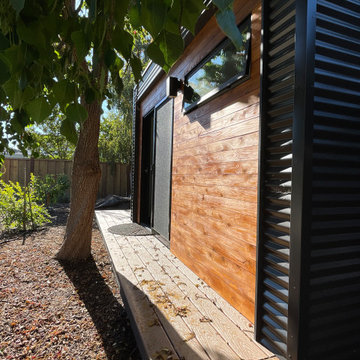
It's more than a shed, it's a lifestyle.
Your private, pre-fabricated, backyard office, art studio, and more.
Key Features:
-120 sqft of exterior wall (8' x 14' nominal size).
-97 sqft net interior space inside.
-Prefabricated panel system.
-Concrete foundation.
-Insulated walls, floor and roof.
-Outlets and lights installed.
-Corrugated metal exterior walls.
-Cedar board ventilated facade.
-Customizable deck.
Included in our base option:
-Premium black aluminum 72" wide sliding door.
-Premium black aluminum top window.
-Red cedar ventilated facade and soffit.
-Corrugated metal exterior walls.
-Sheetrock walls and ceiling inside, painted white.
-Premium vinyl flooring inside.
-Two outlets and two can ceiling lights inside.
-Exterior surface light next to the door.
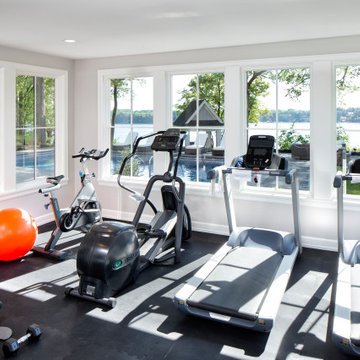
На фото: домашний тренажерный зал среднего размера в стиле неоклассика (современная классика) с тренажерами, белыми стенами и черным полом
Домашний тренажерный зал с белыми стенами – фото дизайна интерьера с высоким бюджетом
7