Домашний тренажерный зал с балками на потолке и деревянным потолком – фото дизайна интерьера
Сортировать:
Бюджет
Сортировать:Популярное за сегодня
1 - 20 из 159 фото
1 из 3

Wald, Ruhe, Gemütlichkeit. Lassen Sie uns in dieser Umkleide die Natur wahrnehmen und zur Ruhe kommen. Der raumhohe Glasdruck schafft Atmosphäre und gibt dem Vorraum zur Dusche ein Thema.

Walls are removed and a small bedroom is converted into an exercise room with mirror walls, ballet bar, yoga space and plenty of room for fitness equipment.

Louisa, San Clemente Coastal Modern Architecture
The brief for this modern coastal home was to create a place where the clients and their children and their families could gather to enjoy all the beauty of living in Southern California. Maximizing the lot was key to unlocking the potential of this property so the decision was made to excavate the entire property to allow natural light and ventilation to circulate through the lower level of the home.
A courtyard with a green wall and olive tree act as the lung for the building as the coastal breeze brings fresh air in and circulates out the old through the courtyard.
The concept for the home was to be living on a deck, so the large expanse of glass doors fold away to allow a seamless connection between the indoor and outdoors and feeling of being out on the deck is felt on the interior. A huge cantilevered beam in the roof allows for corner to completely disappear as the home looks to a beautiful ocean view and Dana Point harbor in the distance. All of the spaces throughout the home have a connection to the outdoors and this creates a light, bright and healthy environment.
Passive design principles were employed to ensure the building is as energy efficient as possible. Solar panels keep the building off the grid and and deep overhangs help in reducing the solar heat gains of the building. Ultimately this home has become a place that the families can all enjoy together as the grand kids create those memories of spending time at the beach.
Images and Video by Aandid Media.

Custom designed and design build of indoor basket ball court, home gym and golf simulator.
Свежая идея для дизайна: огромный спортзал в стиле кантри с коричневыми стенами, светлым паркетным полом, коричневым полом и балками на потолке - отличное фото интерьера
Свежая идея для дизайна: огромный спортзал в стиле кантри с коричневыми стенами, светлым паркетным полом, коричневым полом и балками на потолке - отличное фото интерьера

Get pumped for your workout with your favorite songs, easily played overhead from your phone. Ready to watch a guided workout? That's easy too!
На фото: домашний тренажерный зал среднего размера в современном стиле с серыми стенами, полом из ламината, серым полом и балками на потолке
На фото: домашний тренажерный зал среднего размера в современном стиле с серыми стенами, полом из ламината, серым полом и балками на потолке
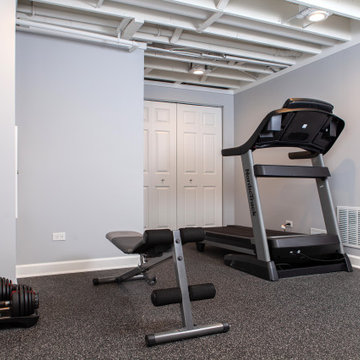
Свежая идея для дизайна: универсальный домашний тренажерный зал среднего размера в стиле неоклассика (современная классика) с серыми стенами, черным полом и балками на потолке - отличное фото интерьера

Below Buchanan is a basement renovation that feels as light and welcoming as one of our outdoor living spaces. The project is full of unique details, custom woodworking, built-in storage, and gorgeous fixtures. Custom carpentry is everywhere, from the built-in storage cabinets and molding to the private booth, the bar cabinetry, and the fireplace lounge.
Creating this bright, airy atmosphere was no small challenge, considering the lack of natural light and spatial restrictions. A color pallet of white opened up the space with wood, leather, and brass accents bringing warmth and balance. The finished basement features three primary spaces: the bar and lounge, a home gym, and a bathroom, as well as additional storage space. As seen in the before image, a double row of support pillars runs through the center of the space dictating the long, narrow design of the bar and lounge. Building a custom dining area with booth seating was a clever way to save space. The booth is built into the dividing wall, nestled between the support beams. The same is true for the built-in storage cabinet. It utilizes a space between the support pillars that would otherwise have been wasted.
The small details are as significant as the larger ones in this design. The built-in storage and bar cabinetry are all finished with brass handle pulls, to match the light fixtures, faucets, and bar shelving. White marble counters for the bar, bathroom, and dining table bring a hint of Hollywood glamour. White brick appears in the fireplace and back bar. To keep the space feeling as lofty as possible, the exposed ceilings are painted black with segments of drop ceilings accented by a wide wood molding, a nod to the appearance of exposed beams. Every detail is thoughtfully chosen right down from the cable railing on the staircase to the wood paneling behind the booth, and wrapping the bar.
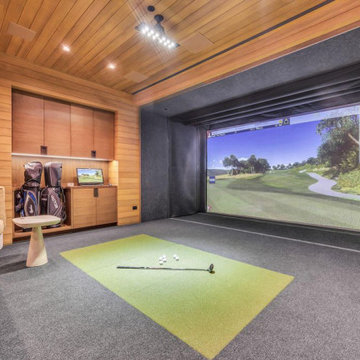
There's even a golf simulator tucked in next to the bowling alley.
Идея дизайна: огромный домашний тренажерный зал в стиле модернизм с паркетным полом среднего тона, коричневым полом и деревянным потолком
Идея дизайна: огромный домашний тренажерный зал в стиле модернизм с паркетным полом среднего тона, коричневым полом и деревянным потолком
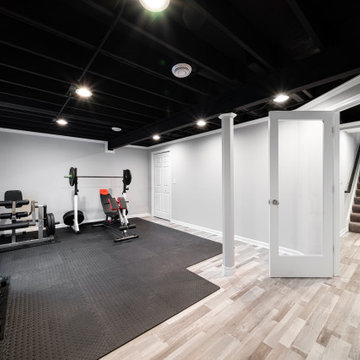
Custom home gym with space for multi-use & activities.
Свежая идея для дизайна: универсальный домашний тренажерный зал в современном стиле с бежевыми стенами, полом из винила и балками на потолке - отличное фото интерьера
Свежая идея для дизайна: универсальный домашний тренажерный зал в современном стиле с бежевыми стенами, полом из винила и балками на потолке - отличное фото интерьера
Get Inspired in a better space for workout.
Стильный дизайн: маленький домашний тренажерный зал в стиле лофт с тренажерами, бежевыми стенами, бетонным полом, бежевым полом и балками на потолке для на участке и в саду - последний тренд
Стильный дизайн: маленький домашний тренажерный зал в стиле лофт с тренажерами, бежевыми стенами, бетонным полом, бежевым полом и балками на потолке для на участке и в саду - последний тренд

Свежая идея для дизайна: спортзал в стиле кантри с коричневыми стенами, светлым паркетным полом, бежевым полом, балками на потолке, сводчатым потолком и деревянным потолком - отличное фото интерьера

Lower Level gym area features white oak walls, polished concrete floors, and large, black-framed windows - Scandinavian Modern Interior - Indianapolis, IN - Trader's Point - Architect: HAUS | Architecture For Modern Lifestyles - Construction Manager: WERK | Building Modern - Christopher Short + Paul Reynolds - Photo: HAUS | Architecture

Meditation, dance room looking at hidden doors with a Red Bed healing space
На фото: йога-студия среднего размера в современном стиле с коричневыми стенами, паркетным полом среднего тона, коричневым полом и деревянным потолком с
На фото: йога-студия среднего размера в современном стиле с коричневыми стенами, паркетным полом среднего тона, коричневым полом и деревянным потолком с
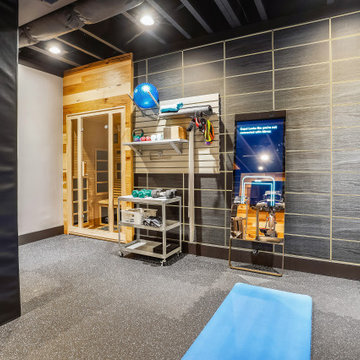
We are excited to share the grand reveal of this fantastic home gym remodel we recently completed. What started as an unfinished basement transformed into a state-of-the-art home gym featuring stunning design elements including hickory wood accents, dramatic charcoal and gold wallpaper, and exposed black ceilings. With all the equipment needed to create a commercial gym experience at home, we added a punching column, rubber flooring, dimmable LED lighting, a ceiling fan, and infrared sauna to relax in after the workout!
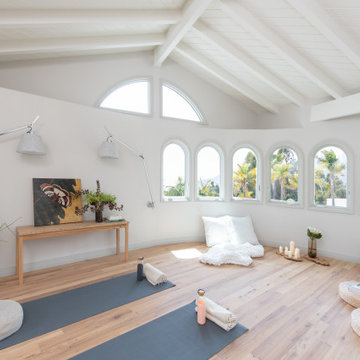
Designed for rest and rejuvenation, the wellness room takes advantage of sweeping ocean views and ample natural lighting. Adjustable lighting with custom linen shades can easily accommodate a variety of uses and lighting needs for the space. A wooden bench made by a local artisan displays fresh flowers, favorite books, and art by Karen Sikie for a calming, nature-inspired backdrop for yoga or meditation.
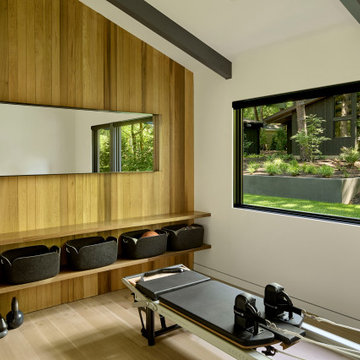
Стильный дизайн: универсальный домашний тренажерный зал в стиле ретро с светлым паркетным полом и балками на потолке - последний тренд
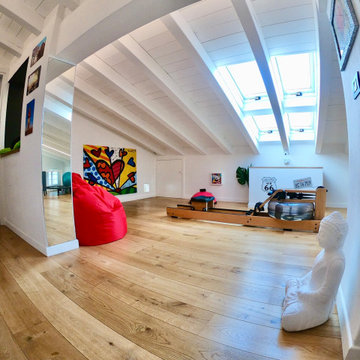
На фото: маленький универсальный домашний тренажерный зал в современном стиле с белыми стенами, светлым паркетным полом и балками на потолке для на участке и в саду
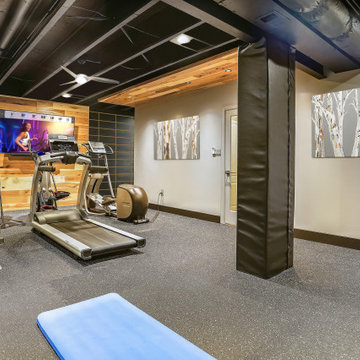
We are excited to share the grand reveal of this fantastic home gym remodel we recently completed. What started as an unfinished basement transformed into a state-of-the-art home gym featuring stunning design elements including hickory wood accents, dramatic charcoal and gold wallpaper, and exposed black ceilings. With all the equipment needed to create a commercial gym experience at home, we added a punching column, rubber flooring, dimmable LED lighting, a ceiling fan, and infrared sauna to relax in after the workout!

Идея дизайна: универсальный домашний тренажерный зал в стиле кантри с белыми стенами, полом из керамической плитки, серым полом и деревянным потолком
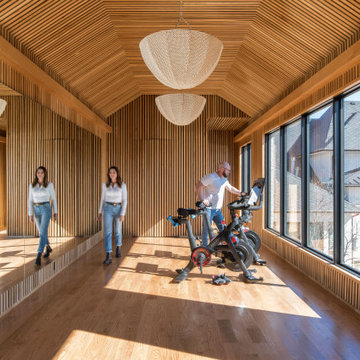
Meditation, dance room looking at hidden doors with a Red Bed healing space
Стильный дизайн: йога-студия среднего размера в современном стиле с коричневыми стенами, светлым паркетным полом, коричневым полом и деревянным потолком - последний тренд
Стильный дизайн: йога-студия среднего размера в современном стиле с коричневыми стенами, светлым паркетным полом, коричневым полом и деревянным потолком - последний тренд
Домашний тренажерный зал с балками на потолке и деревянным потолком – фото дизайна интерьера
1