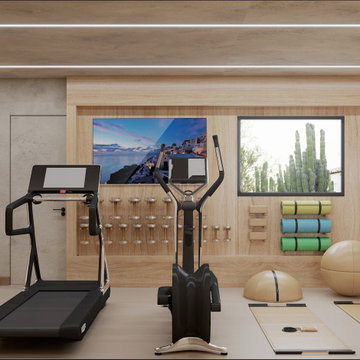Домашний тренажерный зал – фото дизайна интерьера со средним бюджетом, с высоким бюджетом
Сортировать:
Бюджет
Сортировать:Популярное за сегодня
41 - 60 из 2 850 фото
1 из 3

With home prices rising and residential lots getting smaller, this Encinitas couple decided to stay in place and add on to their beloved home and neighborhood. Retired, but very active, they planned for the golden years while having fun along the way. This Master Suite now fosters their passion for dancing as a studio for practice and dance parties. With every detail meticulously designed and perfected, their new indoor/outdoor space is the highlight of their home.
This space was created as a combination master bedroom/dance studio for this client and was part of a larger master suite addition. A king size bed is hidden behind the Bellmont Cabinetry, seen here in the mirrors. Behind the glass closet doors is hidden not only closet space, but an entertainment system.
"We found Kerry at TaylorPro early on in our decision process. He was the only contractor to give us a detailed budgetary bid for are original vision of our addition. This level of detail was ultimately the decision factor for us to go with TaylorPro. Throughout the design process the communication was thorough, we knew exactly what was happening and didn’t feel like we were in the dark. Construction was well run and their attention to detail was a predominate character of Kerry and his team. Dancing is such a large part of our life and our new space is the loved by all that visit."
~ Liz & Gary O.
Photos by: Jon Upson

The client had a finished basement space that was not functioning for the entire family. He spent a lot of time in his gym, which was not large enough to accommodate all his equipment and did not offer adequate space for aerobic activities. To appeal to the client's entertaining habits, a bar, gaming area, and proper theater screen needed to be added. There were some ceiling and lolly column restraints that would play a significant role in the layout of our new design, but the Gramophone Team was able to create a space in which every detail appeared to be there from the beginning. Rustic wood columns and rafters, weathered brick, and an exposed metal support beam all add to this design effect becoming real.
Maryland Photography Inc.
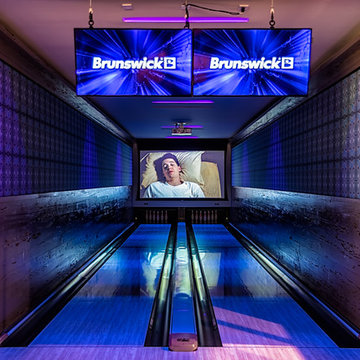
Bowling alley with noise dampening fabric panel system using designer fabric and control of black lights.
На фото: большой домашний тренажерный зал в стиле кантри с бежевыми стенами и светлым паркетным полом
На фото: большой домашний тренажерный зал в стиле кантри с бежевыми стенами и светлым паркетным полом

Идея дизайна: универсальный домашний тренажерный зал среднего размера в классическом стиле с бежевыми стенами и паркетным полом среднего тона
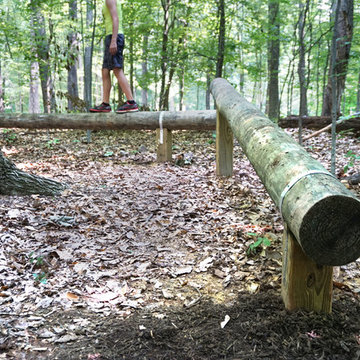
For a family who believes fitness is not only an essential part of life but also a fun opportunity for the whole family to connect, build and achieve greatness together there is nothing better than a custom designed obstacle course right in your back yard.
THEME
The theme of this half mile trail through the woods is evident in the fun, creative and all-inclusive obstacles hidden in the natural flow of the land around this amazing family home. The course was created with adults and children, advanced and beginner athletes, competitive and entertaining events all accounted for. Each of the 13 obstacles was designed to be challenging no matter the size, skill or ability of the athlete lucky enough to run the course.
FOCUS
The focus for this family was to create an outdoor adventure that could be an athletic, social and personal outlet for their entire family while maintaining the natural beauty of the landscape and without altering the sweeping views from the home. The large scale of the challenging obstacles is camouflaged within the landscape using the rolling hills and mature trees as a natural curtain in every season. The beauty of the course does not diminish the functional and demanding nature of the obstacles which are designed to focus on multiple strength, agility, and cardio fitness abilities and intensities.
STORAGE
The start of the trail includes a raised training area offering a dedicated space clear from the ground to place bags, mats and other equipment used during the run. A small all-terrain storage cart was provided for use with 6 yoga mats, 3 medicine balls of various weights, rings, sprinting cones, and a large digital timer to record laps.
GROWTH
The course was designed to provide an athletic and fun challenge for children, teens and adults no matter their experience or athletic prowess. This course offers competitive athletes a challenge and budding athletes an opportunity to experience and ignite their passion for physical activity. Initially the concept for the course was focused on the youngest of the family however as the design grew so did the obstacles and now it is a true family experience that will meet their adapting needs for years. Each obstacle is paired with an instructional sign directing the runners in proper use of the obstacle, adaptations for skill levels and tips on form. These signs are all customized for this course and are printed on metal to ensure they last for many years.
SAFETY
Safety is crucial for all physical activity and an obstacle course of this scale presents unique safety concerns. Children should always be supervised when participating in an adventure on the course however additional care was paid to details on the course to ensure everyone has a great time. All of the course obstacles have been created with pressure treated lumber that will withstand the seasonal poundings. All footer pilings that support obstacles have been placed into the ground between 3 to 4 feet (.9 to 1.2 meters) and each piling has 2 to 3 bags of concrete (totaling over 90 bags used throughout the course) ensuring stability of the structure and safety of the participants. Additionally, all obstacle lumber has been given rounded corners and sanded down offering less splintering and more time for everyone to enjoy the course.
This athletic and charismatic family strives to incorporate a healthy active lifestyle into their daily life and this obstacle course offers their family an opportunity to strengthen themselves and host some memorable and active events at their amazing home.
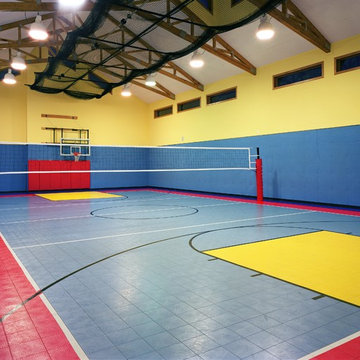
Стильный дизайн: большой спортзал в стиле неоклассика (современная классика) с желтыми стенами - последний тренд
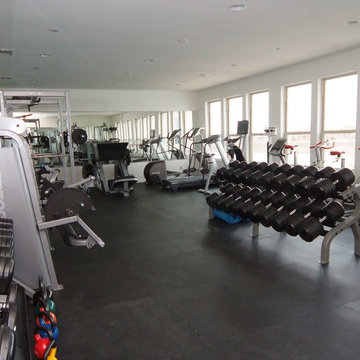
Источник вдохновения для домашнего уюта: большой домашний тренажерный зал в стиле модернизм с тренажерами и белыми стенами
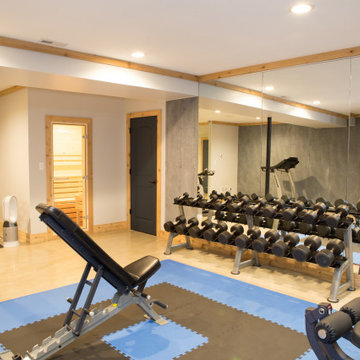
Home gym in Barrington basement.
Стильный дизайн: огромный домашний тренажерный зал в стиле неоклассика (современная классика) с тренажерами, белыми стенами, бетонным полом и серым полом - последний тренд
Стильный дизайн: огромный домашний тренажерный зал в стиле неоклассика (современная классика) с тренажерами, белыми стенами, бетонным полом и серым полом - последний тренд
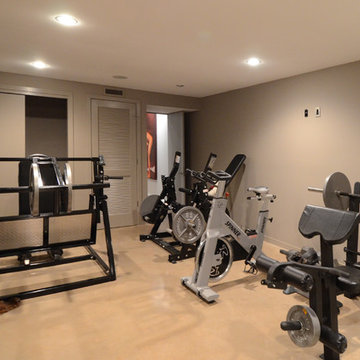
Свежая идея для дизайна: домашний тренажерный зал среднего размера в классическом стиле с тренажерами, бежевым полом, бежевыми стенами и бетонным полом - отличное фото интерьера
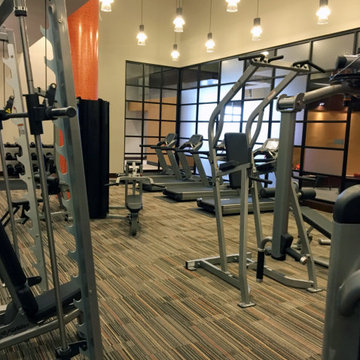
Идея дизайна: большой домашний тренажерный зал с ковровым покрытием и разноцветным полом

Basic workout room is simple but functional for clients' need to stay fit.
На фото: большая йога-студия в стиле неоклассика (современная классика) с белыми стенами, полом из винила и серым полом
На фото: большая йога-студия в стиле неоклассика (современная классика) с белыми стенами, полом из винила и серым полом

На фото: большая йога-студия в современном стиле с бежевыми стенами, светлым паркетным полом, бежевым полом и многоуровневым потолком с

We designed a small addition to the rear of an old stone house, connected to a renovated kitchen. The addition has a breakfast room and a new mudroom entrance with stairs down to this basement-level gym. The gym leads to the existing basement family room/TV room, with a renovated bath, kitchenette, and laundry.
Photo: (c) Jeffrey Totaro 2020
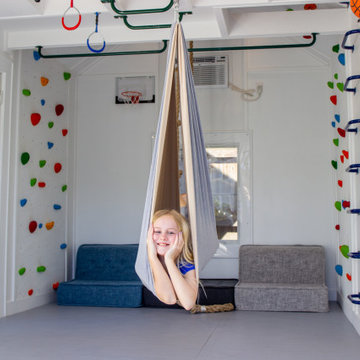
Garage RENO! Turning your garage into a home gym for adults and kids is just well...SMART! Here, we designed a one car garage and turned it into a ninja room with rock wall and monkey bars, pretend play loft, kid gym, yoga studio, adult gym and more! It is a great way to have a separate work out are for kids and adults while also smartly storing rackets, skateboards, balls, lax sticks and more!
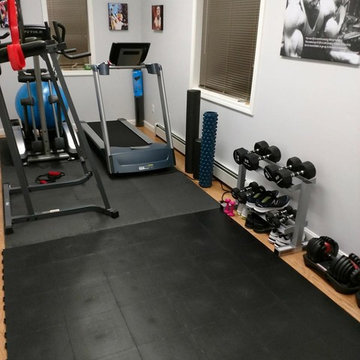
Staylock Orange Peel Texture Tiles in Black
"When doing my P90X3 workouts the puzzle piece mats I had would come apart during plyometrix exercises like jumping or cutting and these stay in place during those workouts, offering a stable platform. These are the mats you want for your P90X or Insanity Beachbody workouts!" - Brian
https://www.greatmats.com/gym-flooring/gym-floor-tile-staylock-black.php
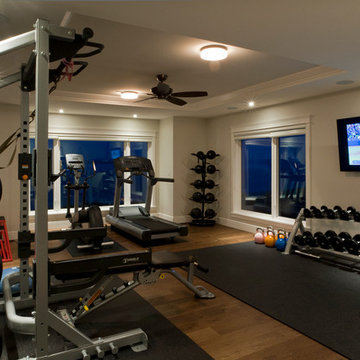
FITNESS ROOM
Interior Designer: The Interior Design Group
Contractor: HOMES BY KIMBERLY
Photos: SHERI JACKSON
Пример оригинального дизайна: универсальный домашний тренажерный зал среднего размера в современном стиле с серыми стенами и паркетным полом среднего тона
Пример оригинального дизайна: универсальный домашний тренажерный зал среднего размера в современном стиле с серыми стенами и паркетным полом среднего тона

Freestanding exercise room off the master retreat separated by a Trellis.
На фото: маленький универсальный домашний тренажерный зал в классическом стиле с серыми стенами, пробковым полом и разноцветным полом для на участке и в саду
На фото: маленький универсальный домашний тренажерный зал в классическом стиле с серыми стенами, пробковым полом и разноцветным полом для на участке и в саду
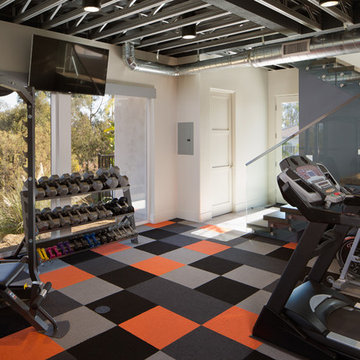
Jim Brady
Стильный дизайн: маленький домашний тренажерный зал в стиле модернизм с тренажерами, белыми стенами, ковровым покрытием и разноцветным полом для на участке и в саду - последний тренд
Стильный дизайн: маленький домашний тренажерный зал в стиле модернизм с тренажерами, белыми стенами, ковровым покрытием и разноцветным полом для на участке и в саду - последний тренд

Ed Ellis Photography
Пример оригинального дизайна: домашний тренажерный зал среднего размера в современном стиле с тренажерами, серыми стенами, пробковым полом и бежевым полом
Пример оригинального дизайна: домашний тренажерный зал среднего размера в современном стиле с тренажерами, серыми стенами, пробковым полом и бежевым полом
Домашний тренажерный зал – фото дизайна интерьера со средним бюджетом, с высоким бюджетом
3
