Домашний кинотеатр в стиле рустика с коричневым полом – фото дизайна интерьера
Сортировать:
Бюджет
Сортировать:Популярное за сегодня
1 - 20 из 67 фото
1 из 3
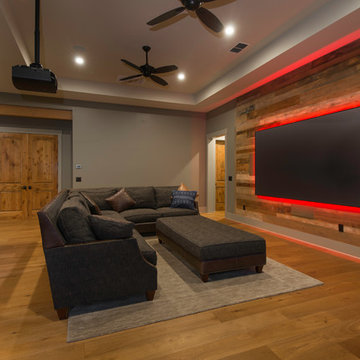
Пример оригинального дизайна: открытый домашний кинотеатр в стиле рустика с серыми стенами, паркетным полом среднего тона, коричневым полом и проектором
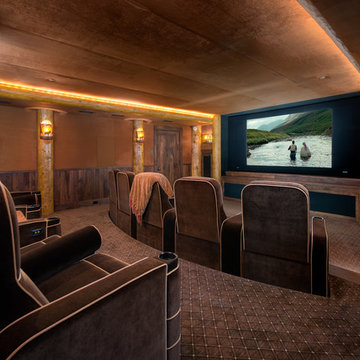
Sargent Schutt Photography
Пример оригинального дизайна: домашний кинотеатр в стиле рустика с коричневыми стенами, ковровым покрытием, коричневым полом и проектором
Пример оригинального дизайна: домашний кинотеатр в стиле рустика с коричневыми стенами, ковровым покрытием, коричневым полом и проектором

This was a detached building from the main house just for the theater. The interior of the room was designed to look like an old lodge with reclaimed barn wood on the interior walls and old rustic beams in the ceiling. In the process of remodeling the room we had to find old barn wood that matched the existing barn wood and weave in the old with the new so you could not see the difference when complete. We also had to hide speakers in the walls by Faux painting the fabric speaker grills to match the grain of the barn wood on all sides of it so the speakers were completely hidden.
We also had a very short timeline to complete the project so the client could screen a movie premiere in the theater. To complete the project in a very short time frame we worked 10-15 hour days with multiple crew shifts to get the project done on time.
The ceiling of the theater was over 30’ high and all of the new fabric, barn wood, speakers, and lighting required high scaffolding work.
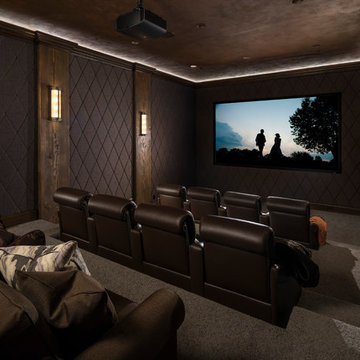
Идея дизайна: большой изолированный домашний кинотеатр в стиле рустика с коричневыми стенами, ковровым покрытием, коричневым полом и проектором
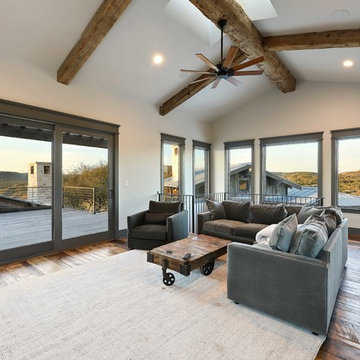
?: Lauren Keller | Luxury Real Estate Services, LLC
Reclaimed Wood Flooring - Sovereign Plank Wood Flooring - https://www.woodco.com/products/sovereign-plank/
Reclaimed Hand Hewn Beams - https://www.woodco.com/products/reclaimed-hand-hewn-beams/
Reclaimed Oak Patina Faced Floors, Skip Planed, Original Saw Marks. Wide Plank Reclaimed Oak Floors, Random Width Reclaimed Flooring.
Reclaimed Beams in Ceiling - Hand Hewn Reclaimed Beams.
Barnwood Paneling & Ceiling - Wheaton Wallboard
Reclaimed Beam Mantel
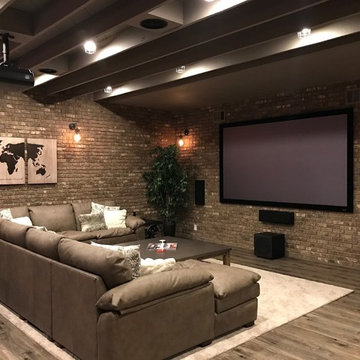
На фото: большой домашний кинотеатр в стиле рустика с коричневыми стенами, паркетным полом среднего тона и коричневым полом с
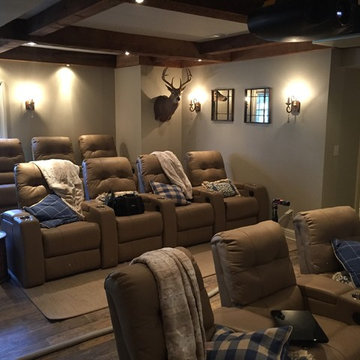
На фото: большой открытый домашний кинотеатр в стиле рустика с серыми стенами, паркетным полом среднего тона, проектором и коричневым полом с
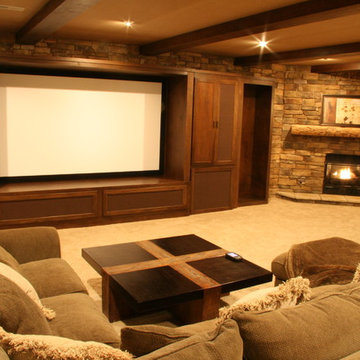
Hanson Audio Video
На фото: большой изолированный домашний кинотеатр в стиле рустика с коричневыми стенами, ковровым покрытием, проектором и коричневым полом с
На фото: большой изолированный домашний кинотеатр в стиле рустика с коричневыми стенами, ковровым покрытием, проектором и коричневым полом с
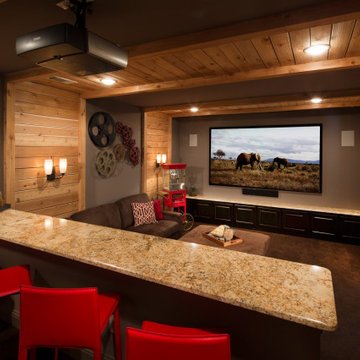
На фото: домашний кинотеатр в стиле рустика с серыми стенами, ковровым покрытием, проектором и коричневым полом
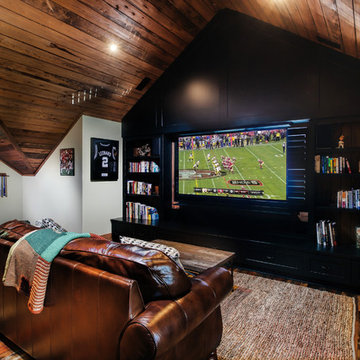
Reclaimed Antique Historic Plank Flooring. Photo by Red Shutter Studio.
Источник вдохновения для домашнего уюта: открытый домашний кинотеатр среднего размера в стиле рустика с паркетным полом среднего тона, мультимедийным центром, коричневым полом и бежевыми стенами
Источник вдохновения для домашнего уюта: открытый домашний кинотеатр среднего размера в стиле рустика с паркетным полом среднего тона, мультимедийным центром, коричневым полом и бежевыми стенами
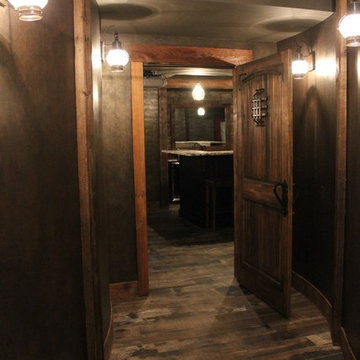
Basement transformation into a Rustic theater room fully equipped with bar, theater seating, powder room, Gas Fireplace, Flat Screen TV, curved hallway walls and more!!!
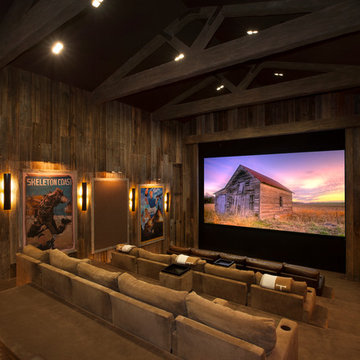
Randall Cordero
Пример оригинального дизайна: изолированный домашний кинотеатр в стиле рустика с коричневыми стенами, ковровым покрытием, проектором и коричневым полом
Пример оригинального дизайна: изолированный домашний кинотеатр в стиле рустика с коричневыми стенами, ковровым покрытием, проектором и коричневым полом
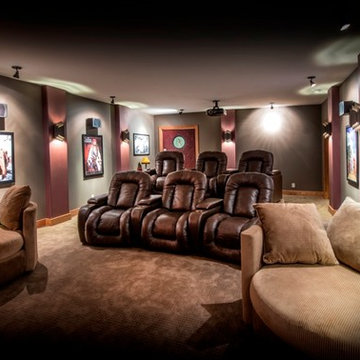
Architect: Michelle Penn, AIA This luxurious European Romantic design utilizes a high contrast color palette. The home theater utilizes a raised seating concept. It was built simply out of 2x4s with several steps that you can see in another photo. The idea is if the room technology changes or the room function changes, the owner can easily remove the platform! Enjoy the show the the cozy loveseats! Sherwin Williams Paint - Griffin SW 7026. The column color is Sherwin Williams SW 7580 Carnelian.
Photo Credit: Jackson Studios
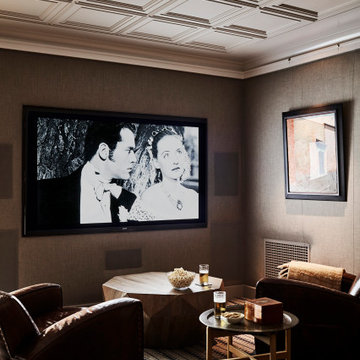
Пример оригинального дизайна: изолированный домашний кинотеатр в стиле рустика с коричневыми стенами, ковровым покрытием, телевизором на стене и коричневым полом
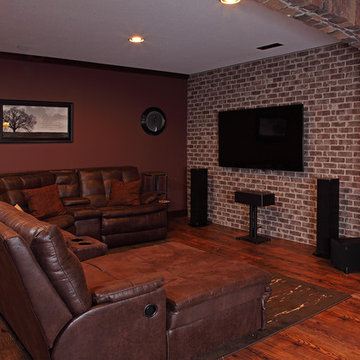
Greg Page Photography
Стильный дизайн: открытый домашний кинотеатр среднего размера в стиле рустика с коричневыми стенами, паркетным полом среднего тона, телевизором на стене и коричневым полом - последний тренд
Стильный дизайн: открытый домашний кинотеатр среднего размера в стиле рустика с коричневыми стенами, паркетным полом среднего тона, телевизором на стене и коричневым полом - последний тренд
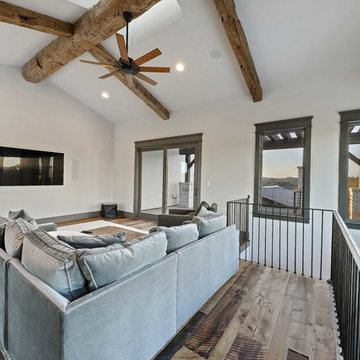
?: Lauren Keller | Luxury Real Estate Services, LLC
Reclaimed Wood Flooring - Sovereign Plank Wood Flooring - https://www.woodco.com/products/sovereign-plank/
Reclaimed Hand Hewn Beams - https://www.woodco.com/products/reclaimed-hand-hewn-beams/
Reclaimed Oak Patina Faced Floors, Skip Planed, Original Saw Marks. Wide Plank Reclaimed Oak Floors, Random Width Reclaimed Flooring.
Reclaimed Beams in Ceiling - Hand Hewn Reclaimed Beams.
Barnwood Paneling & Ceiling - Wheaton Wallboard
Reclaimed Beam Mantel
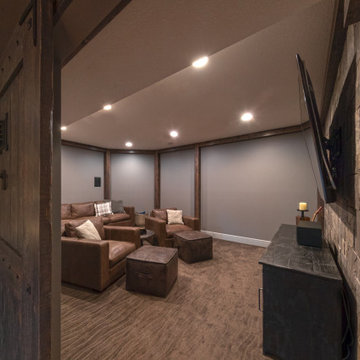
Friends and neighbors of an owner of Four Elements asked for help in redesigning certain elements of the interior of their newer home on the main floor and basement to better reflect their tastes and wants (contemporary on the main floor with a more cozy rustic feel in the basement). They wanted to update the look of their living room, hallway desk area, and stairway to the basement. They also wanted to create a 'Game of Thrones' themed media room, update the look of their entire basement living area, add a scotch bar/seating nook, and create a new gym with a glass wall. New fireplace areas were created upstairs and downstairs with new bulkheads, new tile & brick facades, along with custom cabinets. A beautiful stained shiplap ceiling was added to the living room. Custom wall paneling was installed to areas on the main floor, stairway, and basement. Wood beams and posts were milled & installed downstairs, and a custom castle-styled barn door was created for the entry into the new medieval styled media room. A gym was built with a glass wall facing the basement living area. Floating shelves with accent lighting were installed throughout - check out the scotch tasting nook! The entire home was also repainted with modern but warm colors. This project turned out beautiful!
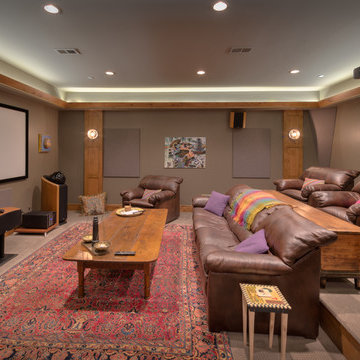
Идея дизайна: изолированный домашний кинотеатр в стиле рустика с серыми стенами, ковровым покрытием, проектором и коричневым полом
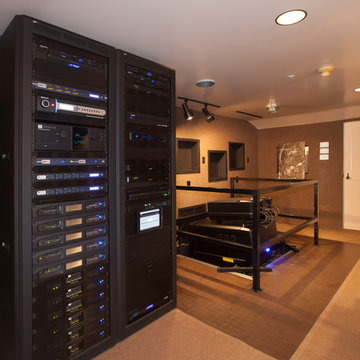
This was a detached building from the main house just for the theater. The interior of the room was designed to look like an old lodge with reclaimed barn wood on the interior walls and old rustic beams in the ceiling. In the process of remodeling the room we had to find old barn wood that matched the existing barn wood and weave in the old with the new so you could not see the difference when complete. We also had to hide speakers in the walls by Faux painting the fabric speaker grills to match the grain of the barn wood on all sides of it so the speakers were completely hidden.
We also had a very short timeline to complete the project so the client could screen a movie premiere in the theater. To complete the project in a very short time frame we worked 10-15 hour days with multiple crew shifts to get the project done on time.
The ceiling of the theater was over 30’ high and all of the new fabric, barn wood, speakers, and lighting required high scaffolding work.
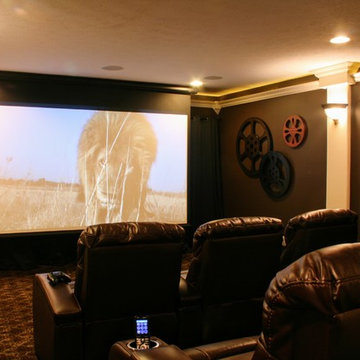
Пример оригинального дизайна: изолированный домашний кинотеатр среднего размера в стиле рустика с коричневыми стенами, ковровым покрытием, проектором и коричневым полом
Домашний кинотеатр в стиле рустика с коричневым полом – фото дизайна интерьера
1