Домашний кинотеатр среднего размера – фото дизайна интерьера с высоким бюджетом
Сортировать:
Бюджет
Сортировать:Популярное за сегодня
21 - 40 из 2 220 фото
1 из 3
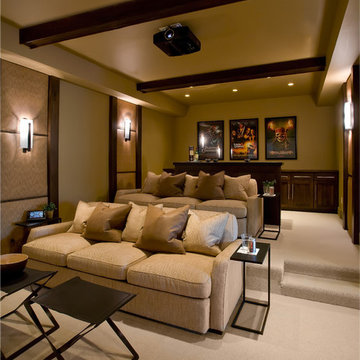
Scott Zimmerman, Rustic/contemporary home theater with non traditional sofa seating and drink tables. Padded walls in leather with dark wood trim.
Пример оригинального дизайна: изолированный домашний кинотеатр среднего размера в современном стиле с бежевыми стенами, ковровым покрытием и бежевым полом
Пример оригинального дизайна: изолированный домашний кинотеатр среднего размера в современном стиле с бежевыми стенами, ковровым покрытием и бежевым полом
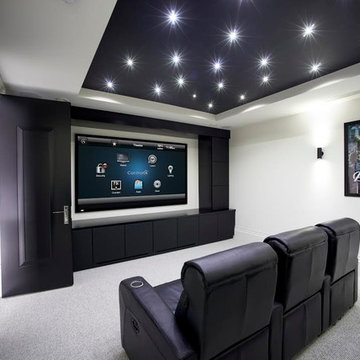
Стильный дизайн: изолированный домашний кинотеатр среднего размера в стиле модернизм с белыми стенами, ковровым покрытием, телевизором на стене и серым полом - последний тренд
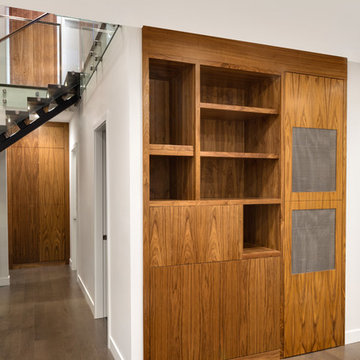
his modern new build located in the heart of Burnaby received an entire millwork and countertop package of the utmost quality. The kitchen features book matched walnut, paired with white upper cabinets to add a touch of light in the kitchen. Miele appliances surround the cabinetry.
The home’s front entrance has matching built in walnut book matched cabinetry that ties the kitchen in with the front entrance. Walnut built-in cabinetry in the basement showcase nicely as open sightlines in the basement and main floor allow for the matching cabinetry to been seen through the open staircase.
Fun red and white high gloss acrylics pop in the modern, yet functional laundry room. This home is truly a work of art!
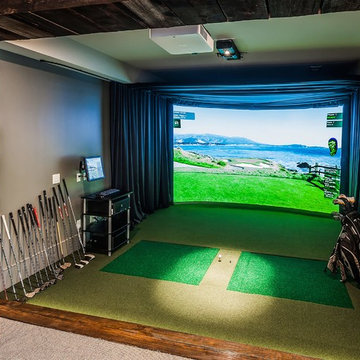
Стильный дизайн: открытый домашний кинотеатр среднего размера в стиле рустика с серыми стенами, ковровым покрытием, проектором и разноцветным полом - последний тренд
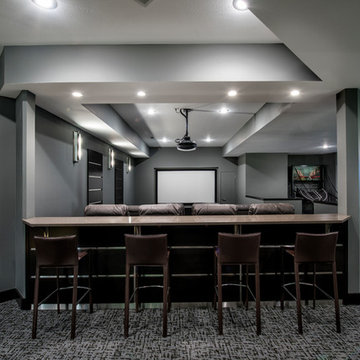
Пример оригинального дизайна: открытый домашний кинотеатр среднего размера в стиле модернизм с серыми стенами, ковровым покрытием и мультимедийным центром
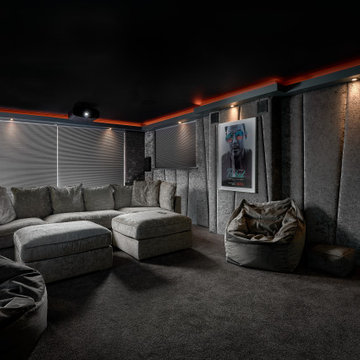
This client reached out to us whilst extending their garage to house a dual-purpose golf simulator and home cinema. After much deliberation, it was decided that the new outbuilding would be used solely for the golf simulator and that a downstairs formal lounge would instead be converted to a luxury cinema room. The entire conversion was managed in-house by Cre8tive Rooms and the end result was fantastic. Features in this room include a coffered ceiling with hidden LED lighting, custom upholstered wall padding and authentic backlit movie posters. To achieve professional sound and video quality we installed an awesome 5.2.2 Dolby Atmos sound system powered by Artcoustic and a super sharp Sony 4k projector. The room is brought together by Control4 with a custom programmed Neeo remote which controls the lighting and video source. The client is very pleased with the end result and glad they decided to keep the golf and cinema rooms separate.
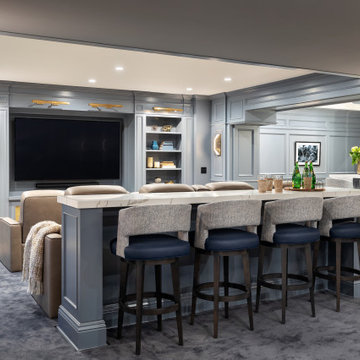
This 4,500 sq ft basement in Long Island is high on luxe, style, and fun. It has a full gym, golf simulator, arcade room, home theater, bar, full bath, storage, and an entry mud area. The palette is tight with a wood tile pattern to define areas and keep the space integrated. We used an open floor plan but still kept each space defined. The golf simulator ceiling is deep blue to simulate the night sky. It works with the room/doors that are integrated into the paneling — on shiplap and blue. We also added lights on the shuffleboard and integrated inset gym mirrors into the shiplap. We integrated ductwork and HVAC into the columns and ceiling, a brass foot rail at the bar, and pop-up chargers and a USB in the theater and the bar. The center arm of the theater seats can be raised for cuddling. LED lights have been added to the stone at the threshold of the arcade, and the games in the arcade are turned on with a light switch.
---
Project designed by Long Island interior design studio Annette Jaffe Interiors. They serve Long Island including the Hamptons, as well as NYC, the tri-state area, and Boca Raton, FL.
For more about Annette Jaffe Interiors, click here:
https://annettejaffeinteriors.com/
To learn more about this project, click here:
https://annettejaffeinteriors.com/basement-entertainment-renovation-long-island/
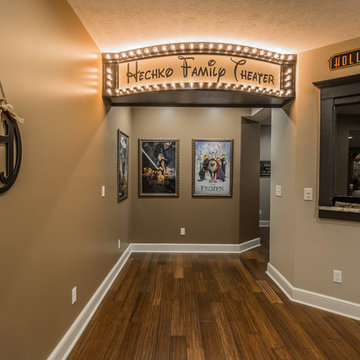
Идея дизайна: изолированный домашний кинотеатр среднего размера в стиле модернизм с ковровым покрытием и проектором
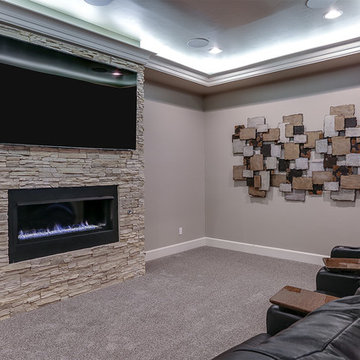
nordukfinehomes
Стильный дизайн: открытый домашний кинотеатр среднего размера в современном стиле с разноцветными стенами, ковровым покрытием и телевизором на стене - последний тренд
Стильный дизайн: открытый домашний кинотеатр среднего размера в современном стиле с разноцветными стенами, ковровым покрытием и телевизором на стене - последний тренд

Media Room
На фото: домашний кинотеатр среднего размера в стиле неоклассика (современная классика) с ковровым покрытием и разноцветными стенами с
На фото: домашний кинотеатр среднего размера в стиле неоклассика (современная классика) с ковровым покрытием и разноцветными стенами с
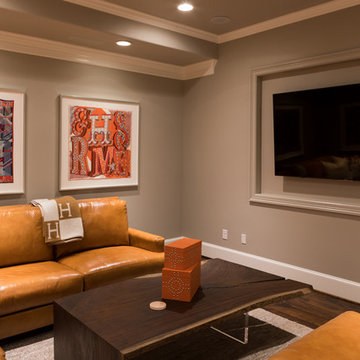
Идея дизайна: изолированный домашний кинотеатр среднего размера в стиле неоклассика (современная классика) с бежевыми стенами, темным паркетным полом, телевизором на стене и коричневым полом
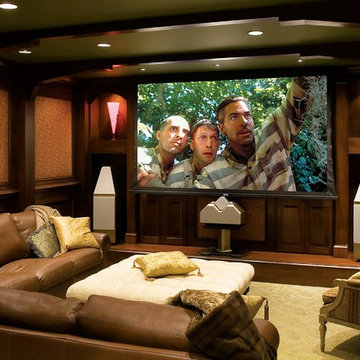
На фото: изолированный домашний кинотеатр среднего размера в стиле модернизм с коричневыми стенами, темным паркетным полом, мультимедийным центром и коричневым полом
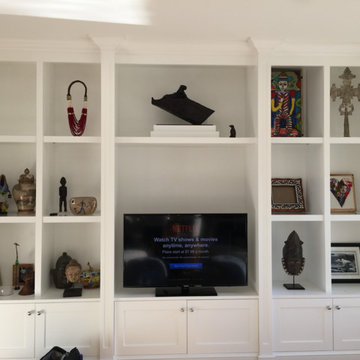
Идея дизайна: открытый домашний кинотеатр среднего размера в классическом стиле с белыми стенами, мультимедийным центром и паркетным полом среднего тона
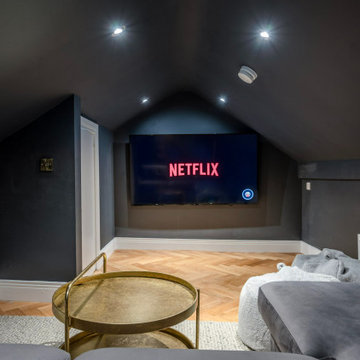
Attic space converted to a luxurious home cinema room painted Farrow and Ball 'Off black' complete with herringbone floor, soft seating and concealed LED lighting running along the side walls.
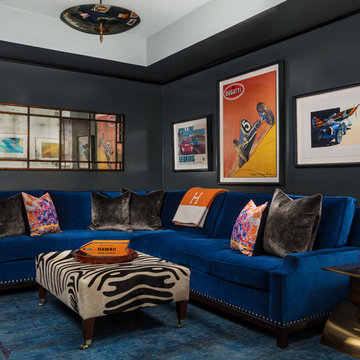
Sargent Photography
Свежая идея для дизайна: изолированный домашний кинотеатр среднего размера в стиле неоклассика (современная классика) с серыми стенами, полом из керамогранита, телевизором на стене и серым полом - отличное фото интерьера
Свежая идея для дизайна: изолированный домашний кинотеатр среднего размера в стиле неоклассика (современная классика) с серыми стенами, полом из керамогранита, телевизором на стене и серым полом - отличное фото интерьера
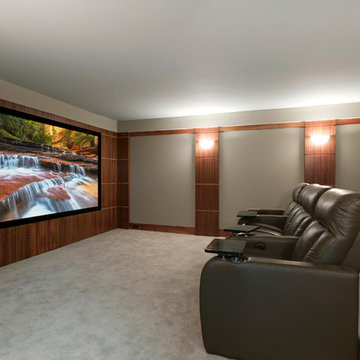
Spacecrafting
Пример оригинального дизайна: изолированный домашний кинотеатр среднего размера в классическом стиле с бежевыми стенами, ковровым покрытием и мультимедийным центром
Пример оригинального дизайна: изолированный домашний кинотеатр среднего размера в классическом стиле с бежевыми стенами, ковровым покрытием и мультимедийным центром
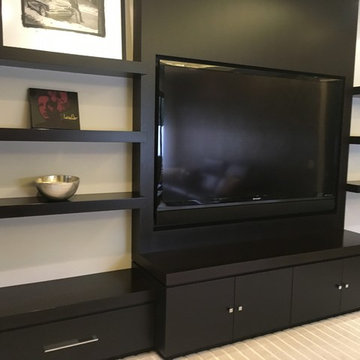
This is an 80" Sharp TV recessed into a custom cabinet with an Artison sound bar mounted below the TV with a custom grill to match TV giving it the appearance that it's part of the TV. The stereo and other equipment are located in a closet about 60' away.
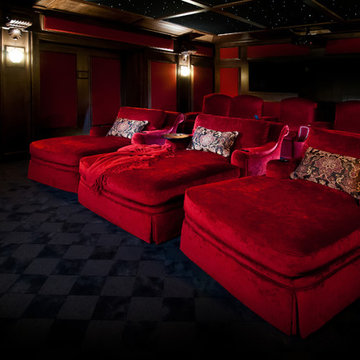
Elite Xtreme
Свежая идея для дизайна: изолированный домашний кинотеатр среднего размера в стиле неоклассика (современная классика) с красными стенами, ковровым покрытием, проектором и черным полом - отличное фото интерьера
Свежая идея для дизайна: изолированный домашний кинотеатр среднего размера в стиле неоклассика (современная классика) с красными стенами, ковровым покрытием, проектором и черным полом - отличное фото интерьера
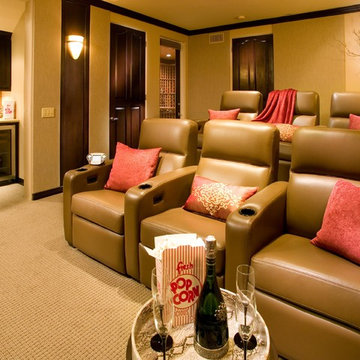
Fully motorized custom theater seats in a butter soft leather provide the ultimate in luxury seating for our client and his guests.
На фото: изолированный домашний кинотеатр среднего размера в средиземноморском стиле с бежевыми стенами, ковровым покрытием и проектором с
На фото: изолированный домашний кинотеатр среднего размера в средиземноморском стиле с бежевыми стенами, ковровым покрытием и проектором с
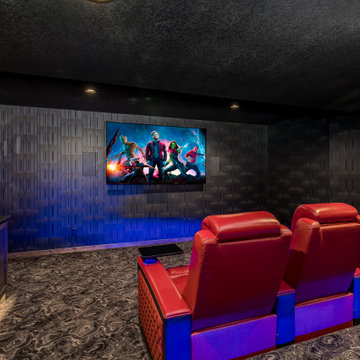
When our long-time VIP clients let us know they were ready to finish the basement that was a part of our original addition we were jazzed, and for a few reasons.
One, they have complete trust in us and never shy away from any of our crazy ideas, and two they wanted the space to feel like local restaurant Brick & Bourbon with moody vibes, lots of wooden accents, and statement lighting.
They had a couple more requests, which we implemented such as a movie theater room with theater seating, completely tiled guest bathroom that could be "hosed down if necessary," ceiling features, drink rails, unexpected storage door, and wet bar that really is more of a kitchenette.
So, not a small list to tackle.
Alongside Tschida Construction we made all these things happen.
Photographer- Chris Holden Photos
Домашний кинотеатр среднего размера – фото дизайна интерьера с высоким бюджетом
2