Домашний кинотеатр с телевизором и бежевым полом – фото дизайна интерьера
Сортировать:
Бюджет
Сортировать:Популярное за сегодня
181 - 200 из 1 778 фото
1 из 3
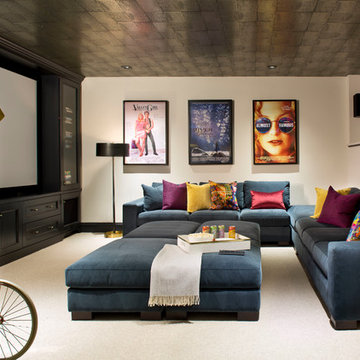
This space had the kids of this family in mind, as they bring friends over often to watch movies. This home theater design gives them the feel of being in a cozy movie theater, popcorn included.
Photo by Emily Minton Redfield
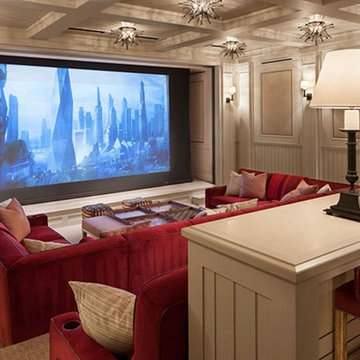
Пример оригинального дизайна: большой изолированный домашний кинотеатр в стиле кантри с бежевыми стенами, ковровым покрытием, проектором и бежевым полом
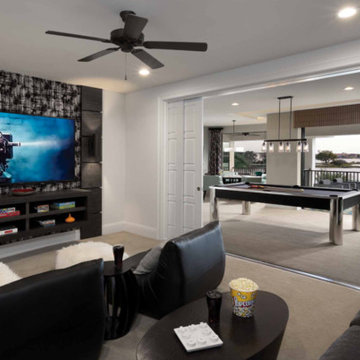
Пример оригинального дизайна: маленький изолированный домашний кинотеатр в стиле неоклассика (современная классика) с белыми стенами, ковровым покрытием, телевизором на стене и бежевым полом для на участке и в саду
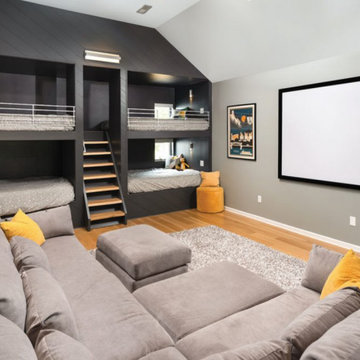
На фото: большой изолированный домашний кинотеатр в стиле модернизм с серыми стенами, светлым паркетным полом, телевизором на стене и бежевым полом с
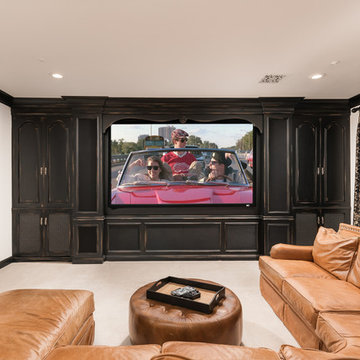
We love these window treatments, the built-ins and the custom millwork and molding throughout.
На фото: огромный изолированный домашний кинотеатр в стиле шебби-шик с белыми стенами, ковровым покрытием, мультимедийным центром и бежевым полом с
На фото: огромный изолированный домашний кинотеатр в стиле шебби-шик с белыми стенами, ковровым покрытием, мультимедийным центром и бежевым полом с
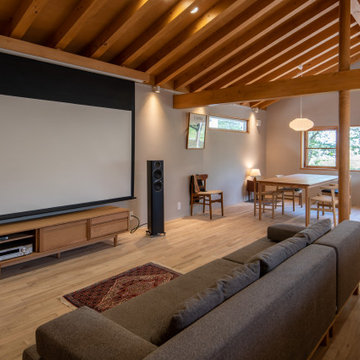
На фото: открытый домашний кинотеатр в скандинавском стиле с серыми стенами, светлым паркетным полом, проектором и бежевым полом с
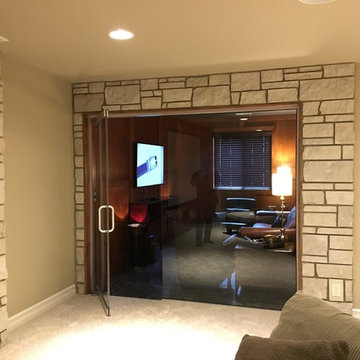
The Cigar room was completed with a custom ventilation system as well as a single glass panel to the right of the frameless glass door to ensure that the smoke did not escape the room. The interior leather seating and entertainment space was crafted for the ultimate man-cave within the home basement.
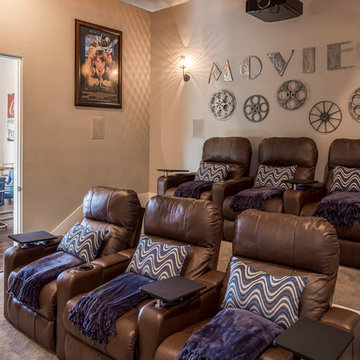
Fine Focus Photography
Стильный дизайн: большой изолированный домашний кинотеатр в классическом стиле с ковровым покрытием, проектором, бежевым полом и серыми стенами - последний тренд
Стильный дизайн: большой изолированный домашний кинотеатр в классическом стиле с ковровым покрытием, проектором, бежевым полом и серыми стенами - последний тренд
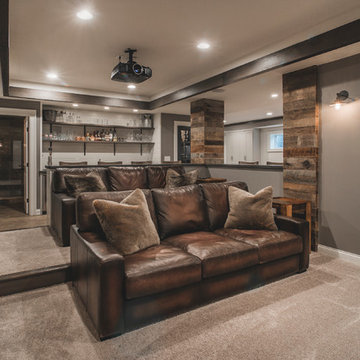
Bradshaw Photography
На фото: открытый домашний кинотеатр среднего размера в стиле рустика с серыми стенами, ковровым покрытием, проектором и бежевым полом с
На фото: открытый домашний кинотеатр среднего размера в стиле рустика с серыми стенами, ковровым покрытием, проектором и бежевым полом с
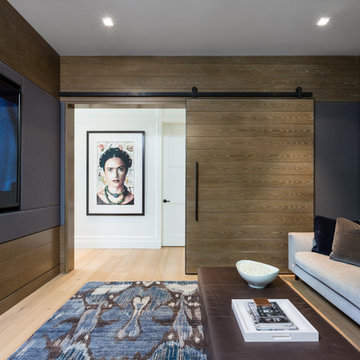
Ema Peters
Идея дизайна: изолированный домашний кинотеатр в современном стиле с коричневыми стенами, светлым паркетным полом, телевизором на стене и бежевым полом
Идея дизайна: изолированный домашний кинотеатр в современном стиле с коричневыми стенами, светлым паркетным полом, телевизором на стене и бежевым полом
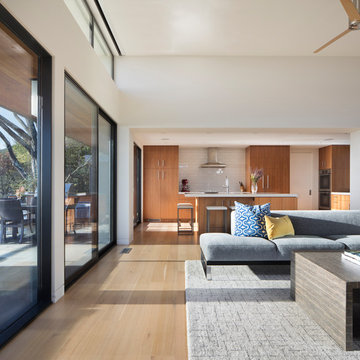
The new kitchen is of quarter-sawn eucalyptus with white quartz countertops. An easy transition to outdoor dining is facilitated by the new adjacent concrete patio with outdoor cooking equipment.
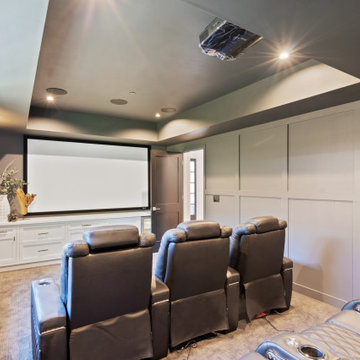
Пример оригинального дизайна: изолированный домашний кинотеатр в стиле неоклассика (современная классика) с серыми стенами, ковровым покрытием, проектором и бежевым полом
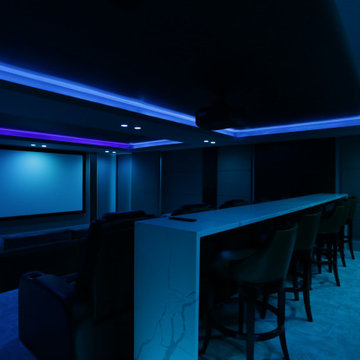
Источник вдохновения для домашнего уюта: большой изолированный домашний кинотеатр в современном стиле с серыми стенами, ковровым покрытием, проектором и бежевым полом
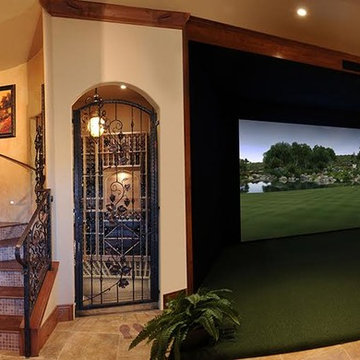
Идея дизайна: большой открытый домашний кинотеатр в стиле фьюжн с бежевыми стенами, полом из известняка, проектором и бежевым полом
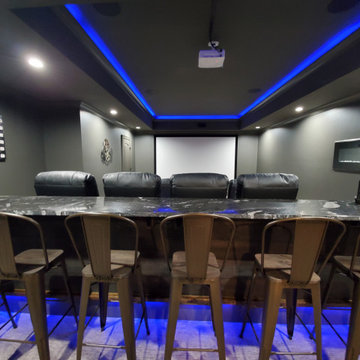
Home theatre with black/grey walls and purple accent lighting and modern fireplace
Источник вдохновения для домашнего уюта: большой изолированный домашний кинотеатр с черными стенами, ковровым покрытием, проектором и бежевым полом
Источник вдохновения для домашнего уюта: большой изолированный домашний кинотеатр с черными стенами, ковровым покрытием, проектором и бежевым полом
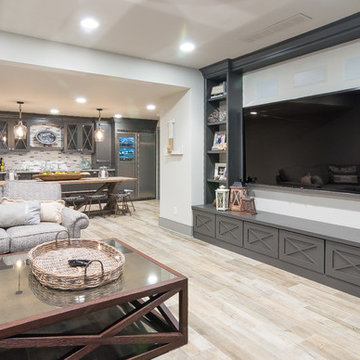
Design, Fabrication, Install & Photography By MacLaren Kitchen and Bath
Designer: Mary Skurecki
Wet Bar: Mouser/Centra Cabinetry with full overlay, Reno door/drawer style with Carbide paint. Caesarstone Pebble Quartz Countertops with eased edge detail (By MacLaren).
TV Area: Mouser/Centra Cabinetry with full overlay, Orleans door style with Carbide paint. Shelving, drawers, and wood top to match the cabinetry with custom crown and base moulding.
Guest Room/Bath: Mouser/Centra Cabinetry with flush inset, Reno Style doors with Maple wood in Bedrock Stain. Custom vanity base in Full Overlay, Reno Style Drawer in Matching Maple with Bedrock Stain. Vanity Countertop is Everest Quartzite.
Bench Area: Mouser/Centra Cabinetry with flush inset, Reno Style doors/drawers with Carbide paint. Custom wood top to match base moulding and benches.
Toy Storage Area: Mouser/Centra Cabinetry with full overlay, Reno door style with Carbide paint. Open drawer storage with roll-out trays and custom floating shelves and base moulding.
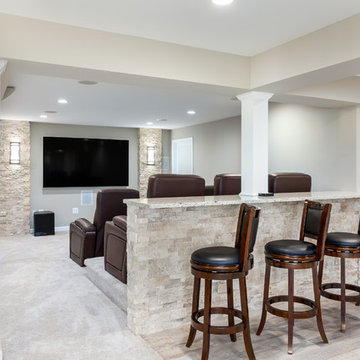
Renee Alexander
Пример оригинального дизайна: открытый домашний кинотеатр среднего размера в современном стиле с ковровым покрытием, телевизором на стене, бежевым полом и серыми стенами
Пример оригинального дизайна: открытый домашний кинотеатр среднего размера в современном стиле с ковровым покрытием, телевизором на стене, бежевым полом и серыми стенами
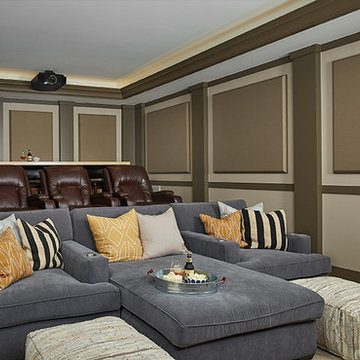
Graced with an abundance of windows, Alexandria’s modern meets traditional exterior boasts stylish stone accents, interesting rooflines and a pillared and welcoming porch. You’ll never lack for style or sunshine in this inspired transitional design perfect for a growing family. The timeless design merges a variety of classic architectural influences and fits perfectly into any neighborhood. A farmhouse feel can be seen in the exterior’s peaked roof, while the shingled accents reference the ever-popular Craftsman style. Inside, an abundance of windows flood the open-plan interior with light. Beyond the custom front door with its eye-catching sidelights is 2,350 square feet of living space on the first level, with a central foyer leading to a large kitchen and walk-in pantry, adjacent 14 by 16-foot hearth room and spacious living room with a natural fireplace. Also featured is a dining area and convenient home management center perfect for keeping your family life organized on the floor plan’s right side and a private study on the left, which lead to two patios, one covered and one open-air. Private spaces are concentrated on the 1,800-square-foot second level, where a large master suite invites relaxation and rest and includes built-ins, a master bath with double vanity and two walk-in closets. Also upstairs is a loft, laundry and two additional family bedrooms as well as 400 square foot of attic storage. The approximately 1,500-square-foot lower level features a 15 by 24-foot family room, a guest bedroom, billiards and refreshment area, and a 15 by 26-foot home theater perfect for movie nights.
Photographer: Ashley Avila Photography
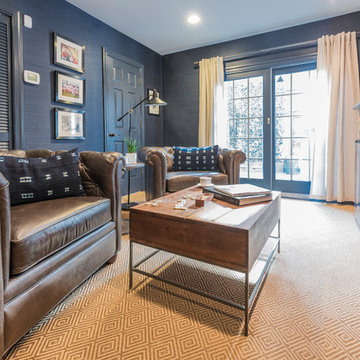
The client wanted a "Man Cave" on the lower level. DIGS landscape design worked on the outdoor patio and inside we covered every inch with indigo grasscloth and painted the trim to match. Dark and sophisticated the man cave prevails.
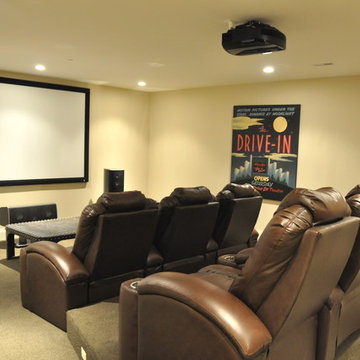
Источник вдохновения для домашнего уюта: большой изолированный домашний кинотеатр в классическом стиле с желтыми стенами, ковровым покрытием, проектором и бежевым полом
Домашний кинотеатр с телевизором и бежевым полом – фото дизайна интерьера
10