Домашний кинотеатр с мультимедийным центром и телевизором на стене – фото дизайна интерьера
Сортировать:
Бюджет
Сортировать:Популярное за сегодня
61 - 80 из 7 024 фото
1 из 3

Источник вдохновения для домашнего уюта: большой изолированный домашний кинотеатр в классическом стиле с коричневыми стенами, ковровым покрытием и мультимедийным центром
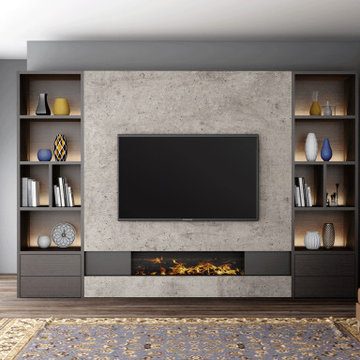
Stunning Bespoke Living Room Designs With a Character for Modern Homes.
So order your next personalised home furniture today! We have a unique collection of Glass Finish TV Units that will suit every living room. The storage features in the high TV units are so vivid that you can add and remove features according to the requirements.

The theater scope included both a projection system and a multi-TV video wall. The projection system is an Epson 1080p projector on a Stewart Cima motorized screen. To achieve the homeowner’s requirement to switch between one large video program and five smaller displays for sports viewing. The smaller displays are comprised of a 75” Samsung 4K smart TV flanked by two 50” Samsung 4K displays on each side for a total of 5 possible independent video programs. These smart TVs and the projection system video are managed through a Control4 touchscreen and video routing is achieved through an Atlona 4K HDMI switching system.
Unlike the client’s 7.1 theater at his primary residence, the hunting lodge theater was to be a Dolby Atmos 7.1.2 system. The speaker system was to be a Bowers & Wilkins CT7 system for the main speakers and use CI600 series for surround and Atmos speakers. CT7 15” subwoofers with matched amplifier were selected to bring a level of bass response to the room that the client had not experienced in his primary residence. The CT speaker system and subwoofers were concealed with a false front wall and concealed behind acoustically transparent cloth.
Some degree of wall treatment was required but the budget would not allow for a typical snap-track track installation or acoustical analysis. A one-inch absorption panel system was designed for the room and custom trim and room design allowed for stock size panels to be used with minimum custom cuts, allowing for a room to get some treatment in a budget that would normally afford none.
Both the equipment rack and the projector are concealed in a storage room at the back of the theater. The projector is installed into a custom enclosure with a CAV designed and built port-glass window into the theater.
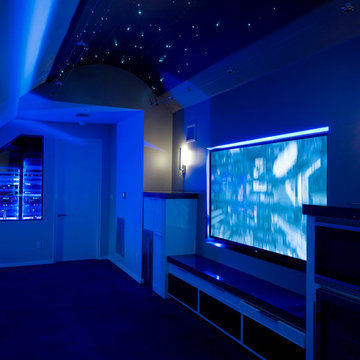
Идея дизайна: большой изолированный домашний кинотеатр в современном стиле с мультимедийным центром
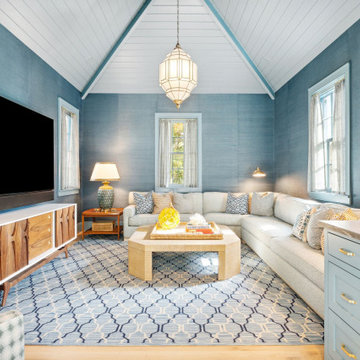
Sneak peek into the theater room off of the hallway game room. This room features white oak flooring, dark teal grasscloth wallpapered walls, vaulted ceiling, decorative lighting and custom sectional couch for ultimate comfort.
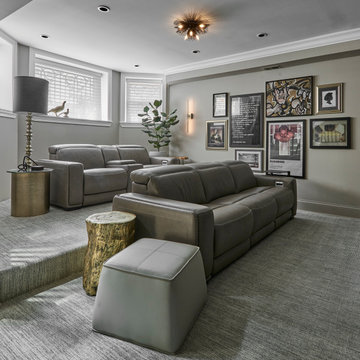
This Lincoln Park home was beautifully updated and completed with designer finishes to better suit the client’s aesthetic and highlight the space to its fullest potential. We focused on the gathering spaces to create a visually impactful and upscale design. We customized the built-ins and fireplace in the living room which catch your attention when entering the home. The downstairs was transformed into a movie room with a custom dry bar, updated lighting, and a gallery wall that boasts personality and style.
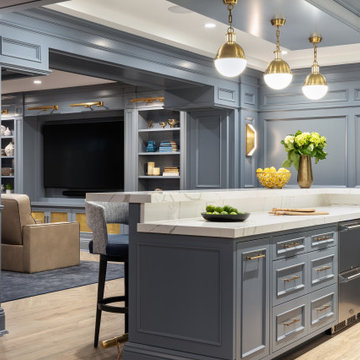
This 4,500 sq ft basement in Long Island is high on luxe, style, and fun. It has a full gym, golf simulator, arcade room, home theater, bar, full bath, storage, and an entry mud area. The palette is tight with a wood tile pattern to define areas and keep the space integrated. We used an open floor plan but still kept each space defined. The golf simulator ceiling is deep blue to simulate the night sky. It works with the room/doors that are integrated into the paneling — on shiplap and blue. We also added lights on the shuffleboard and integrated inset gym mirrors into the shiplap. We integrated ductwork and HVAC into the columns and ceiling, a brass foot rail at the bar, and pop-up chargers and a USB in the theater and the bar. The center arm of the theater seats can be raised for cuddling. LED lights have been added to the stone at the threshold of the arcade, and the games in the arcade are turned on with a light switch.
---
Project designed by Long Island interior design studio Annette Jaffe Interiors. They serve Long Island including the Hamptons, as well as NYC, the tri-state area, and Boca Raton, FL.
For more about Annette Jaffe Interiors, click here:
https://annettejaffeinteriors.com/
To learn more about this project, click here:
https://annettejaffeinteriors.com/basement-entertainment-renovation-long-island/
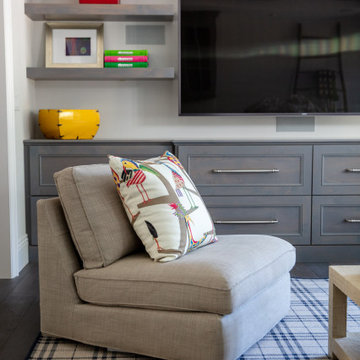
Свежая идея для дизайна: большой открытый домашний кинотеатр в классическом стиле с серыми стенами, паркетным полом среднего тона, телевизором на стене и коричневым полом - отличное фото интерьера
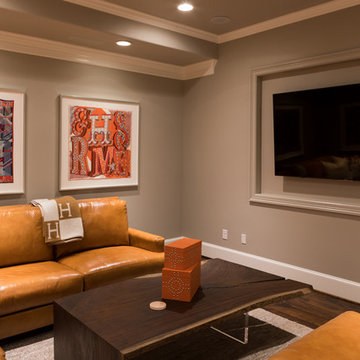
Идея дизайна: изолированный домашний кинотеатр среднего размера в стиле неоклассика (современная классика) с бежевыми стенами, темным паркетным полом, телевизором на стене и коричневым полом
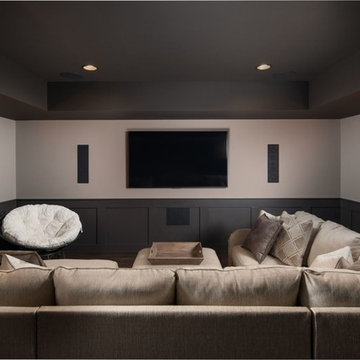
Take Friday night movie night up a notch with your own home theater room! From the best sound reception to the most comfortable layout, 5th Generation Contracting always creates the ultimate spaces for relaxation and entertainment.
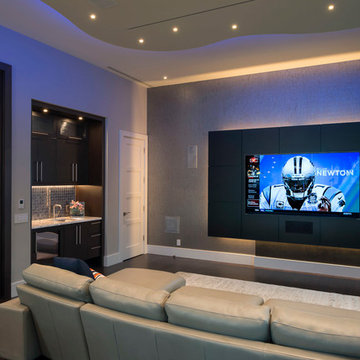
Стильный дизайн: открытый домашний кинотеатр в современном стиле с бежевыми стенами и телевизором на стене - последний тренд
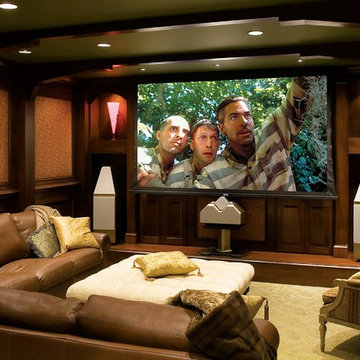
На фото: изолированный домашний кинотеатр среднего размера в стиле модернизм с коричневыми стенами, темным паркетным полом, мультимедийным центром и коричневым полом
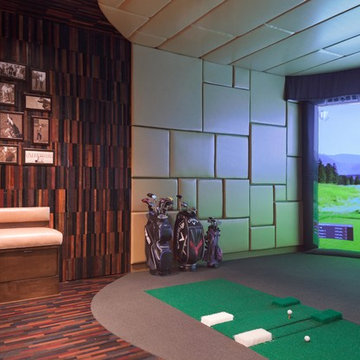
Источник вдохновения для домашнего уюта: огромный открытый домашний кинотеатр в классическом стиле с бежевыми стенами, темным паркетным полом и мультимедийным центром
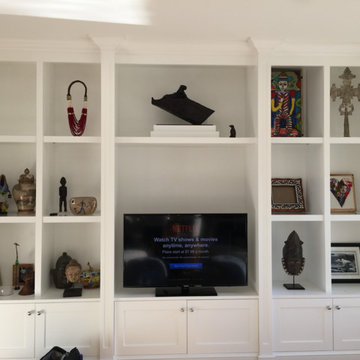
Идея дизайна: открытый домашний кинотеатр среднего размера в классическом стиле с белыми стенами, мультимедийным центром и паркетным полом среднего тона
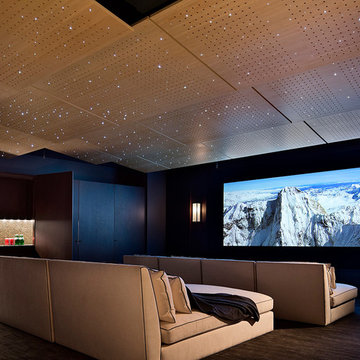
Large curving custom home built in Wilson, Wyoming by Ward+Blake Architects
Photo Credit: Paul Warchol
На фото: большой изолированный домашний кинотеатр в современном стиле с черными стенами, ковровым покрытием и телевизором на стене с
На фото: большой изолированный домашний кинотеатр в современном стиле с черными стенами, ковровым покрытием и телевизором на стене с
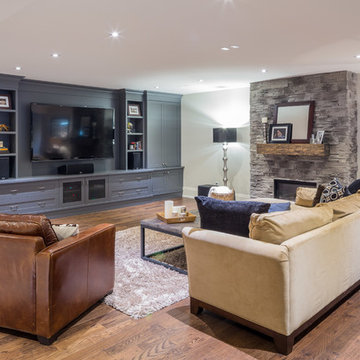
Jason Hartog
На фото: большой открытый домашний кинотеатр в стиле неоклассика (современная классика) с серыми стенами, темным паркетным полом и мультимедийным центром
На фото: большой открытый домашний кинотеатр в стиле неоклассика (современная классика) с серыми стенами, темным паркетным полом и мультимедийным центром
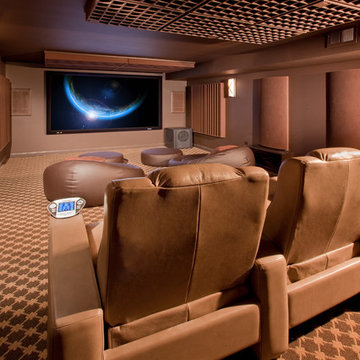
Photography by William Psolka, psolka-photo.com
Стильный дизайн: изолированный домашний кинотеатр среднего размера в стиле модернизм с коричневыми стенами, ковровым покрытием, телевизором на стене и разноцветным полом - последний тренд
Стильный дизайн: изолированный домашний кинотеатр среднего размера в стиле модернизм с коричневыми стенами, ковровым покрытием, телевизором на стене и разноцветным полом - последний тренд
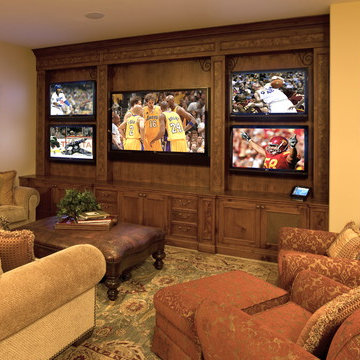
Пример оригинального дизайна: домашний кинотеатр в средиземноморском стиле с ковровым покрытием и телевизором на стене
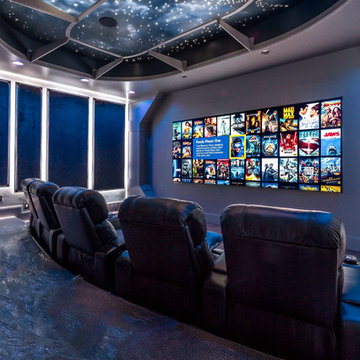
Brad Montgomery
На фото: большой открытый домашний кинотеатр в стиле неоклассика (современная классика) с серыми стенами, ковровым покрытием, мультимедийным центром и серым полом
На фото: большой открытый домашний кинотеатр в стиле неоклассика (современная классика) с серыми стенами, ковровым покрытием, мультимедийным центром и серым полом
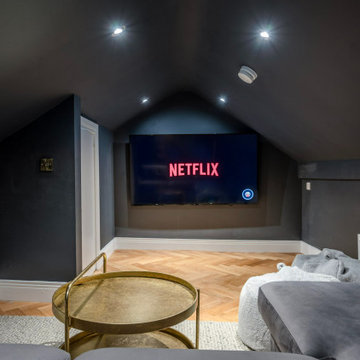
Attic space converted to a luxurious home cinema room painted Farrow and Ball 'Off black' complete with herringbone floor, soft seating and concealed LED lighting running along the side walls.
Домашний кинотеатр с мультимедийным центром и телевизором на стене – фото дизайна интерьера
4