Домашний кинотеатр с коричневым полом – фото дизайна интерьера с высоким бюджетом
Сортировать:
Бюджет
Сортировать:Популярное за сегодня
101 - 120 из 587 фото
1 из 3
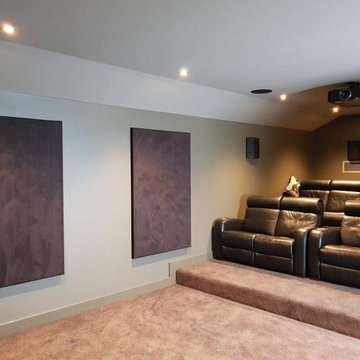
General Information
Location: Joslin
Budget: $25, 000 - $30, 000
Installation Time: 1 week
Description
High end Dedicated home theatre room in Joslin
Equipment:
Triad Bronze in Wall LCR speakers x 3
Triad Bronze on Wall Tripole Surrounds x 4
Triad R28 in Ceiling Speakers x 2
Marantz SR6010 home theatre receiver
Triad 12" powered subwoofer
Oppo BD203 4K BluRay
URC - iPad control system
Sonos Multi Room Audio
We were contracted to work closely with the owners to design a quality home theatre system into their home. The room had always been planned for a home theatre but had never been completed.
The client had a fair idea of the equipment they wanted, or at least a level of quality they wanted to acheive, so we chose Oppo Bluray along with JVC Projection. The combination of these two is absolutely stunning, and doesn't fail to please anyone who sees the picture quality.
We wanted to maintain a very clean looking room so all of the equipment is housed in a floorstanding rack, this is powered and also keeps everything running cool, whilst out of view. The benefits of having an equipment rack range from keeping the equipment free from dust, or being touched accidentally or unwanted damage, along with the benefits of noise reduction and we can pretty much put it in any room of the house.
This was quite a large room, with teired rear seats in two rows so we had to use a large screen, at 127" with an anamorphic ratio (2.35:1) you will not see any front speakers here as they are tucked away nicely behind the screen, inside the wall.
The screen will allow the sound to transfer nicely through it without any diflection or muffling. This makes for a nice clean front of the room. We may look at adding in some LED lighting, or other ambient lighting throughout the room to add some additional colour later down the track.
We started first with an on site consultion with the owners to get a feel for the property and decide on the initial scope, to which we go back and design a full spec with drawings and wiring diagrams of the build, once approved it was setup within two days and fully operational.
We also supplied an apple iPad loaded with URC software to control the whole system, with the touch of a single button everything will turn on, and max 2 button touches for any control type.
The room has come together to be the perfect retreat and a fantastic home theatre room, there will be a kitchenette going in very shortly so you never want to leave..
We have also designed and manufactured some customer made acoustic panels for treating the room, these will also help with any light bleed from the projector onto the adjacent walls.
For any more info on this project or our capabilities send us an email, or get in touch via phone. We would be more than happy to go through some of the options with you.
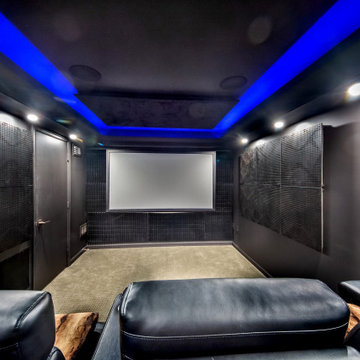
This is the home movie theater where guests can pick a leather recliner and settle in for the show.
Идея дизайна: изолированный домашний кинотеатр среднего размера в стиле неоклассика (современная классика) с черными стенами, ковровым покрытием, проектором и коричневым полом
Идея дизайна: изолированный домашний кинотеатр среднего размера в стиле неоклассика (современная классика) с черными стенами, ковровым покрытием, проектором и коричневым полом
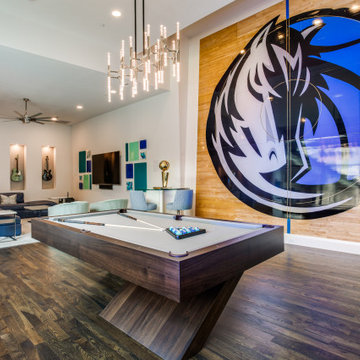
На фото: большой открытый домашний кинотеатр в стиле неоклассика (современная классика) с белыми стенами, паркетным полом среднего тона, телевизором на стене и коричневым полом
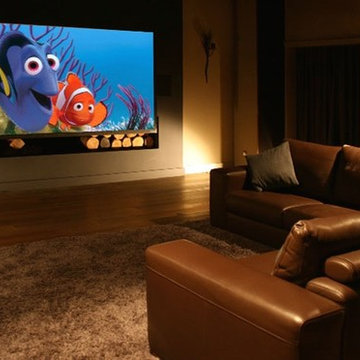
This is a nice representation of a living room theater. When the screen is retracted and the blinds are up you can't even tell that this is in place. We love the hidden theater.
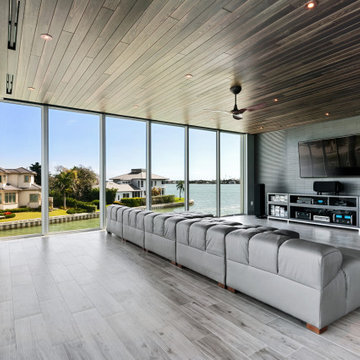
На фото: большой изолированный домашний кинотеатр в стиле модернизм с белыми стенами, полом из керамогранита, телевизором на стене и коричневым полом
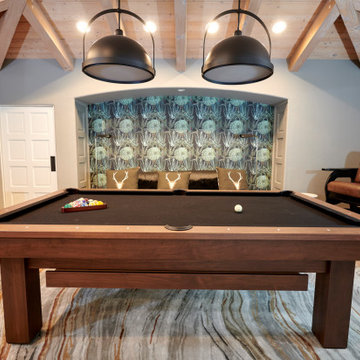
Home entertainment room with bold wallpaper and striking pendant lighting over the pool table. This room creates a bold statement welcoming all guest in for fun.
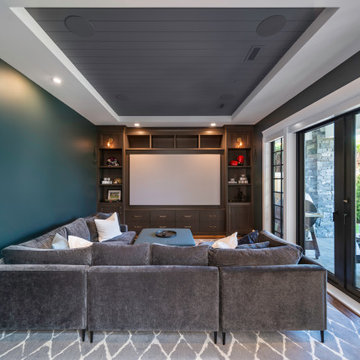
На фото: изолированный домашний кинотеатр среднего размера с зелеными стенами, темным паркетным полом, мультимедийным центром и коричневым полом
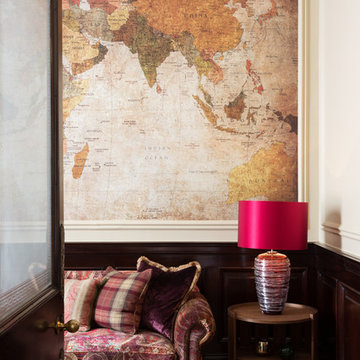
Cosy media and games room
Photography: Paul Craig
На фото: маленький изолированный домашний кинотеатр в стиле фьюжн с бежевыми стенами, темным паркетным полом, телевизором на стене и коричневым полом для на участке и в саду
На фото: маленький изолированный домашний кинотеатр в стиле фьюжн с бежевыми стенами, темным паркетным полом, телевизором на стене и коричневым полом для на участке и в саду
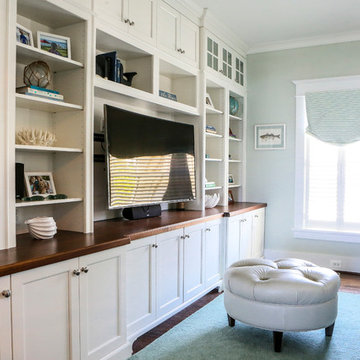
In this photo, we see classically designed built-in shelving and entertainment center. This feature adds both functionality and beautiful craftsmanship to this space.
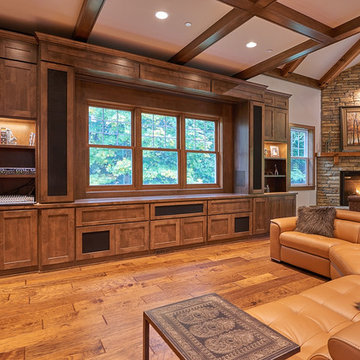
Hidden built-in TV projector screen and entertaining area.
На фото: большой открытый домашний кинотеатр в стиле неоклассика (современная классика) с белыми стенами, темным паркетным полом, мультимедийным центром и коричневым полом
На фото: большой открытый домашний кинотеатр в стиле неоклассика (современная классика) с белыми стенами, темным паркетным полом, мультимедийным центром и коричневым полом
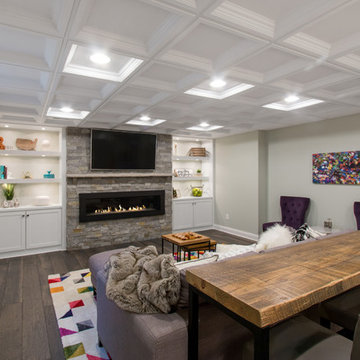
Lower level Family room with clean lines. The use of white cabinetry & ceiling keep the space feeling open, while the drop ceiling with coffer detail created elegance in the space. The floating shelves on either side of the dual purpose stone TV & Fireplace wall, allow for multi purpose storage & display spaces. Puck lights placed in the floating shelve allow for each opening to be lit up
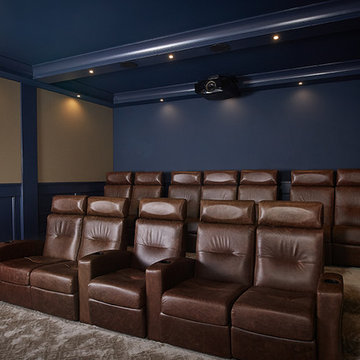
The best of the past and present meet in this distinguished design. Custom craftsmanship and distinctive detailing give this lakefront residence its vintage flavor while an open and light-filled floor plan clearly mark it as contemporary. With its interesting shingled roof lines, abundant windows with decorative brackets and welcoming porch, the exterior takes in surrounding views while the interior meets and exceeds contemporary expectations of ease and comfort. The main level features almost 3,000 square feet of open living, from the charming entry with multiple window seats and built-in benches to the central 15 by 22-foot kitchen, 22 by 18-foot living room with fireplace and adjacent dining and a relaxing, almost 300-square-foot screened-in porch. Nearby is a private sitting room and a 14 by 15-foot master bedroom with built-ins and a spa-style double-sink bath with a beautiful barrel-vaulted ceiling. The main level also includes a work room and first floor laundry, while the 2,165-square-foot second level includes three bedroom suites, a loft and a separate 966-square-foot guest quarters with private living area, kitchen and bedroom. Rounding out the offerings is the 1,960-square-foot lower level, where you can rest and recuperate in the sauna after a workout in your nearby exercise room. Also featured is a 21 by 18-family room, a 14 by 17-square-foot home theater, and an 11 by 12-foot guest bedroom suite.
Photography: Ashley Avila Photography & Fulview Builder: J. Peterson Homes Interior Design: Vision Interiors by Visbeen
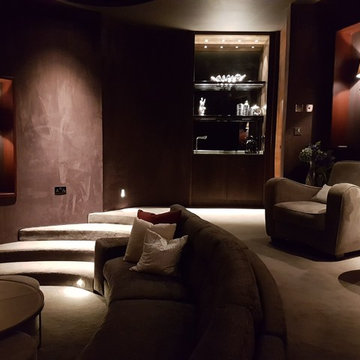
FIDENZI
Источник вдохновения для домашнего уюта: изолированный домашний кинотеатр среднего размера в современном стиле с коричневыми стенами, ковровым покрытием и коричневым полом
Источник вдохновения для домашнего уюта: изолированный домашний кинотеатр среднего размера в современном стиле с коричневыми стенами, ковровым покрытием и коричневым полом
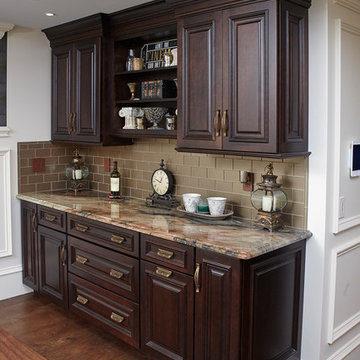
The dark cherry espresso Medallion cabinetry and the antique bronze lanterns, clock and hardware brought "Old World" charm to this corner of the Home Theater.
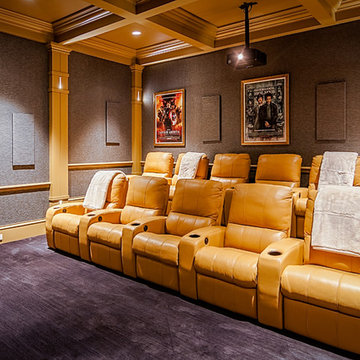
Split level seating for 11
Свежая идея для дизайна: большой изолированный домашний кинотеатр в стиле неоклассика (современная классика) с серыми стенами, ковровым покрытием, проектором и коричневым полом - отличное фото интерьера
Свежая идея для дизайна: большой изолированный домашний кинотеатр в стиле неоклассика (современная классика) с серыми стенами, ковровым покрытием, проектором и коричневым полом - отличное фото интерьера
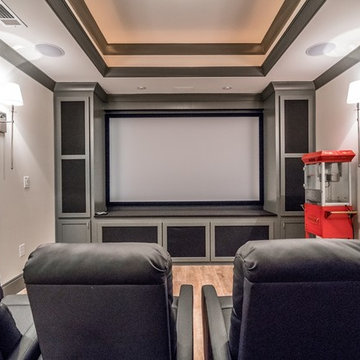
На фото: изолированный домашний кинотеатр среднего размера в стиле неоклассика (современная классика) с серыми стенами, полом из керамогранита, проектором и коричневым полом с
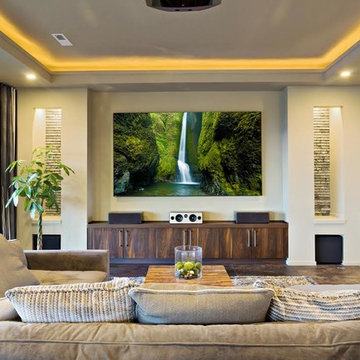
Стильный дизайн: большой открытый домашний кинотеатр в стиле неоклассика (современная классика) с белыми стенами, проектором, бетонным полом и коричневым полом - последний тренд
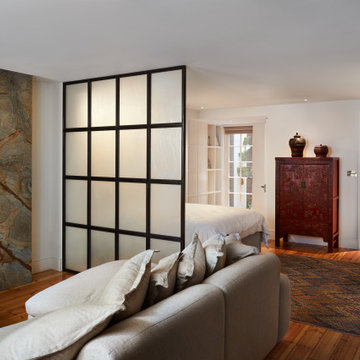
Стильный дизайн: открытый домашний кинотеатр среднего размера в классическом стиле с белыми стенами, светлым паркетным полом, мультимедийным центром и коричневым полом - последний тренд
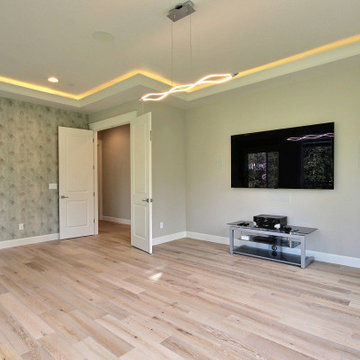
This Modern Multi-Level Home Boasts Master & Guest Suites on The Main Level + Den + Entertainment Room + Exercise Room with 2 Suites Upstairs as Well as Blended Indoor/Outdoor Living with 14ft Tall Coffered Box Beam Ceilings!
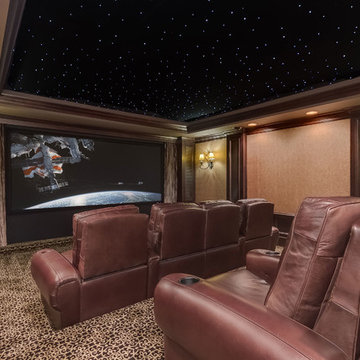
Home theater with theater seating. ©Finished Basement Company
Идея дизайна: изолированный домашний кинотеатр среднего размера в классическом стиле с бежевыми стенами, ковровым покрытием, проектором и коричневым полом
Идея дизайна: изолированный домашний кинотеатр среднего размера в классическом стиле с бежевыми стенами, ковровым покрытием, проектором и коричневым полом
Домашний кинотеатр с коричневым полом – фото дизайна интерьера с высоким бюджетом
6