Домашний кинотеатр с белыми стенами и темным паркетным полом – фото дизайна интерьера
Сортировать:
Бюджет
Сортировать:Популярное за сегодня
1 - 20 из 209 фото
1 из 3
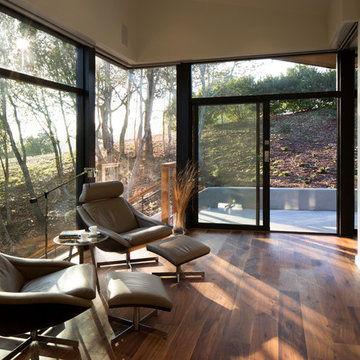
In the hills of San Anselmo in Marin County, this 5,000 square foot existing multi-story home was enlarged to 6,000 square feet with a new dance studio addition with new master bedroom suite and sitting room for evening entertainment and morning coffee. Sited on a steep hillside one acre lot, the back yard was unusable. New concrete retaining walls and planters were designed to create outdoor play and lounging areas with stairs that cascade down the hill forming a wrap-around walkway. The goal was to make the new addition integrate the disparate design elements of the house and calm it down visually. The scope was not to change everything, just the rear façade and some of the side facades.
The new addition is a long rectangular space inserted into the rear of the building with new up-swooping roof that ties everything together. Clad in red cedar, the exterior reflects the relaxed nature of the one acre wooded hillside site. Fleetwood windows and wood patterned tile complete the exterior color material palate.
The sitting room overlooks a new patio area off of the children’s playroom and features a butt glazed corner window providing views filtered through a grove of bay laurel trees. Inside is a television viewing area with wetbar off to the side that can be closed off with a concealed pocket door to the master bedroom. The bedroom was situated to take advantage of these views of the rear yard and the bed faces a stone tile wall with recessed skylight above. The master bath, a driving force for the project, is large enough to allow both of them to occupy and use at the same time.
The new dance studio and gym was inspired for their two daughters and has become a facility for the whole family. All glass, mirrors and space with cushioned wood sports flooring, views to the new level outdoor area and tree covered side yard make for a dramatic turnaround for a home with little play or usable outdoor space previously.
Photo Credit: Paul Dyer Photography.
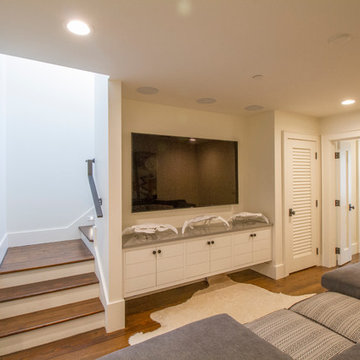
Derek Makekau
Идея дизайна: изолированный домашний кинотеатр среднего размера в морском стиле с белыми стенами, темным паркетным полом и телевизором на стене
Идея дизайна: изолированный домашний кинотеатр среднего размера в морском стиле с белыми стенами, темным паркетным полом и телевизором на стене
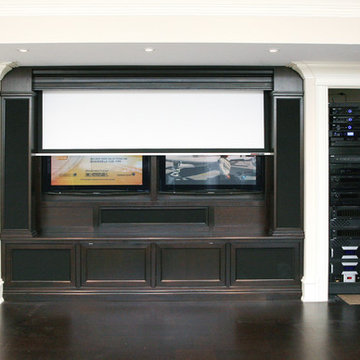
Media Room - Eurotech sound
Пример оригинального дизайна: изолированный домашний кинотеатр среднего размера в классическом стиле с белыми стенами, темным паркетным полом и мультимедийным центром
Пример оригинального дизайна: изолированный домашний кинотеатр среднего размера в классическом стиле с белыми стенами, темным паркетным полом и мультимедийным центром
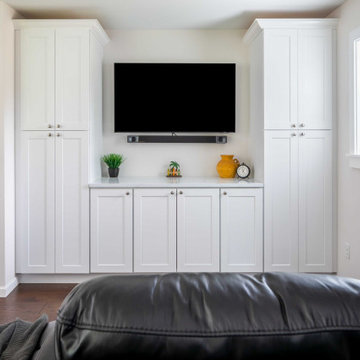
We had the opportunity to renovate this space, which needed a lot of updating. The client wanted to update the finishes throughout their home, allowing for a more inviting feel. They wanted a more modern look while also upgrading those cabinets with durable materials that would last a lifetime. We used all new custom cabinets made of rich wood and premium hardware to achieve this goal. We continued throughout each room; fresh paint, lighting packages, and appliances enhance an area's design and create cohesiveness throughout the house.
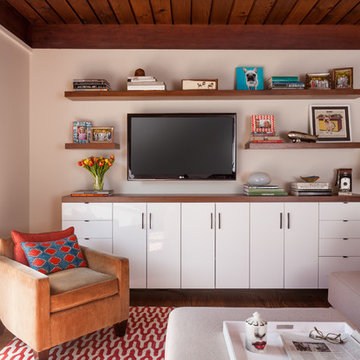
A 1958 Bungalow that had been left for ruin—the perfect project for me and my husband. We updated only what was needed while revitalizing many of the home's mid-century elements.
Photo By: Airyka Rockefeller
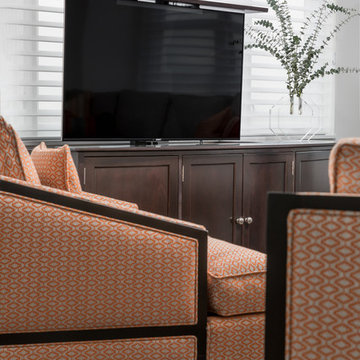
The console TV lift allows the outdoor view to remain unobstructed when the TV is not in use. The console also offers additional storage space.
Photography Lauren Hagerstrom
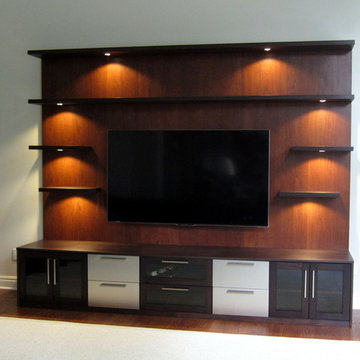
На фото: большой открытый домашний кинотеатр в современном стиле с белыми стенами, темным паркетным полом и телевизором на стене с
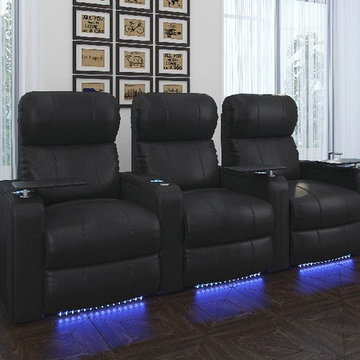
Идея дизайна: изолированный домашний кинотеатр среднего размера в классическом стиле с белыми стенами и темным паркетным полом
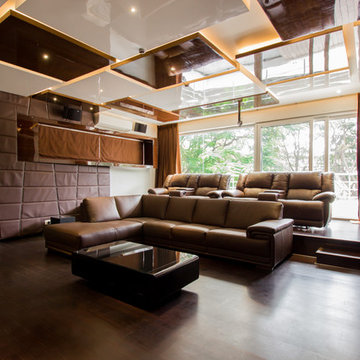
Contemporary , indoor outdoor living, glass panel railing, steel beading, high gloss interiors, wooden ceiling, living room, stairs, leather sofa, leather paneling, Home theater design, wooden ceiling, cove lighting in home theater,
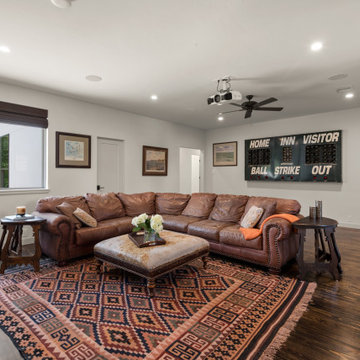
Идея дизайна: большой изолированный домашний кинотеатр в стиле неоклассика (современная классика) с белыми стенами, темным паркетным полом, проектором и коричневым полом
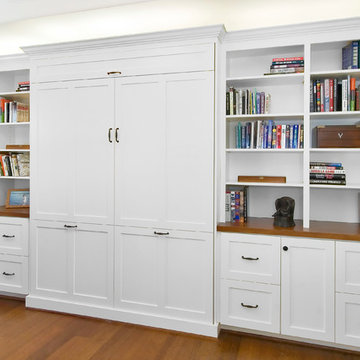
White bookshelf, with Murphy wall bed.
Источник вдохновения для домашнего уюта: большой открытый домашний кинотеатр в стиле модернизм с белыми стенами, мультимедийным центром, темным паркетным полом и коричневым полом
Источник вдохновения для домашнего уюта: большой открытый домашний кинотеатр в стиле модернизм с белыми стенами, мультимедийным центром, темным паркетным полом и коричневым полом
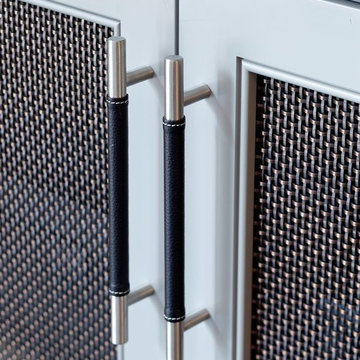
Media Cabinet Detail
Photos by Eric Zepeda Studio
Свежая идея для дизайна: большой открытый домашний кинотеатр в современном стиле с белыми стенами и темным паркетным полом - отличное фото интерьера
Свежая идея для дизайна: большой открытый домашний кинотеатр в современном стиле с белыми стенами и темным паркетным полом - отличное фото интерьера

Пример оригинального дизайна: домашний кинотеатр в восточном стиле с белыми стенами, темным паркетным полом, проектором и коричневым полом

Photos by Gordon King
Свежая идея для дизайна: большой изолированный домашний кинотеатр в современном стиле с белыми стенами, темным паркетным полом и мультимедийным центром - отличное фото интерьера
Свежая идея для дизайна: большой изолированный домашний кинотеатр в современном стиле с белыми стенами, темным паркетным полом и мультимедийным центром - отличное фото интерьера
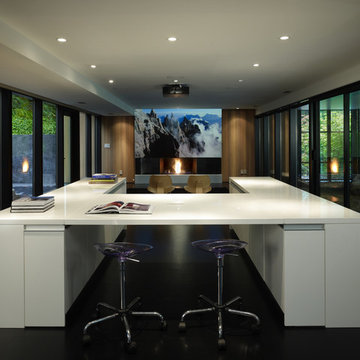
chadbourne + doss architects reimagines a mid century modern house. Nestled into a hillside this home provides a quiet and protected modern sanctuary for its family. The Living spaces are a composition of black and wood. A projector animates the wall above the fireplace.
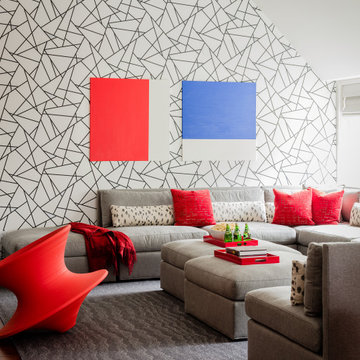
Стильный дизайн: изолированный домашний кинотеатр среднего размера в стиле неоклассика (современная классика) с белыми стенами, темным паркетным полом и коричневым полом - последний тренд
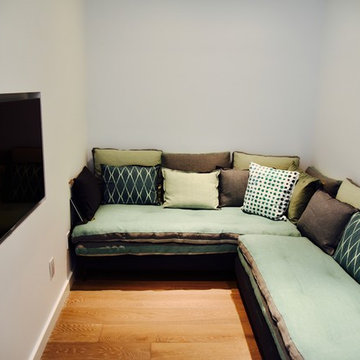
Свежая идея для дизайна: маленький изолированный домашний кинотеатр в морском стиле с белыми стенами, темным паркетным полом и мультимедийным центром для на участке и в саду - отличное фото интерьера
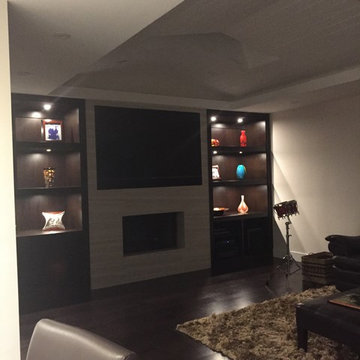
Идея дизайна: изолированный домашний кинотеатр среднего размера в современном стиле с белыми стенами, темным паркетным полом и телевизором на стене
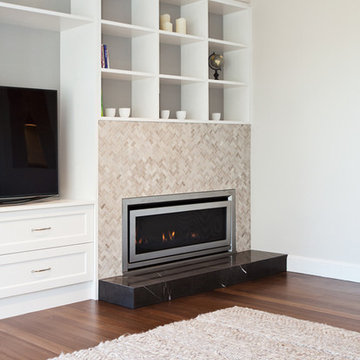
Paul Worsley; Live By The Sea Photography
Пример оригинального дизайна: открытый домашний кинотеатр среднего размера в классическом стиле с белыми стенами, темным паркетным полом и мультимедийным центром
Пример оригинального дизайна: открытый домашний кинотеатр среднего размера в классическом стиле с белыми стенами, темным паркетным полом и мультимедийным центром
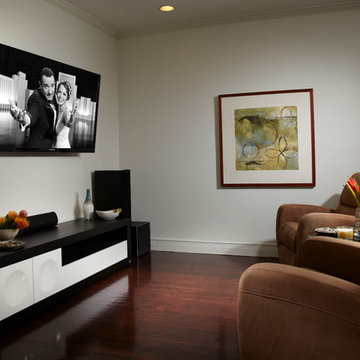
J Design Group
The Interior Design of your Living and Family room is a very important part of your home dream project.
There are many ways to bring a small or large Living and Family room space to one of the most pleasant and beautiful important areas in your daily life.
You can go over some of our award winner Living and Family room pictures and see all different projects created with most exclusive products available today.
Your friendly Interior design firm in Miami at your service.
Contemporary - Modern Interior designs.
Top Interior Design Firm in Miami – Coral Gables.
Bathroom,
Bathrooms,
House Interior Designer,
House Interior Designers,
Home Interior Designer,
Home Interior Designers,
Residential Interior Designer,
Residential Interior Designers,
Modern Interior Designers,
Miami Beach Designers,
Best Miami Interior Designers,
Miami Beach Interiors,
Luxurious Design in Miami,
Top designers,
Deco Miami,
Luxury interiors,
Miami modern,
Interior Designer Miami,
Contemporary Interior Designers,
Coco Plum Interior Designers,
Miami Interior Designer,
Sunny Isles Interior Designers,
Pinecrest Interior Designers,
Interior Designers Miami,
J Design Group interiors,
South Florida designers,
Best Miami Designers,
Miami interiors,
Miami décor,
Miami Beach Luxury Interiors,
Miami Interior Design,
Miami Interior Design Firms,
Beach front,
Top Interior Designers,
top décor,
Top Miami Decorators,
Miami luxury condos,
Top Miami Interior Decorators,
Top Miami Interior Designers,
Modern Designers in Miami,
modern interiors,
Modern,
Pent house design,
white interiors,
Miami, South Miami, Miami Beach, South Beach, Williams Island, Sunny Isles, Surfside, Fisher Island, Aventura, Brickell, Brickell Key, Key Biscayne, Coral Gables, CocoPlum, Coconut Grove, Pinecrest, Miami Design District, Golden Beach, Downtown Miami, Miami Interior Designers, Miami Interior Designer, Interior Designers Miami, Modern Interior Designers, Modern Interior Designer, Modern interior decorators, Contemporary Interior Designers, Interior decorators, Interior decorator, Interior designer, Interior designers, Luxury, modern, best, unique, real estate, decor
J Design Group – Miami Interior Design Firm – Modern – Contemporary Interior Designer Miami - Interior Designers in Miami
Contact us: (305) 444-4611
Домашний кинотеатр с белыми стенами и темным паркетным полом – фото дизайна интерьера
1