Домашний бар в стиле ретро – фото дизайна интерьера со средним бюджетом
Сортировать:
Бюджет
Сортировать:Популярное за сегодня
1 - 20 из 114 фото
1 из 3

Creative use of our Hexagon tile to create an eye-catching ombre kitchen backsplash!
DESIGN
Jkath Design Build + Reinvent
PHOTOS
Chelsie Lopez
LOCATION
Wayzata, MN
TILE SHOWN
6" HEXAGON in Daisy, Morning Thaw, and Peacock

This modern galley Kitchen was remodeled and opened to a new Breakfast Room and Wet Bar. The clean lines and streamlined style are in keeping with the original style and architecture of this home.
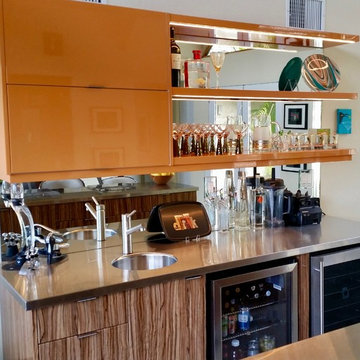
Floating shelves with integrated lighting work with the mirrors to keep the display area open and bright. Orange was a signature color of Frank Sinatra, one of the original "Rat Pack" celebrities who lived, played (and drank) in Palm Springs!
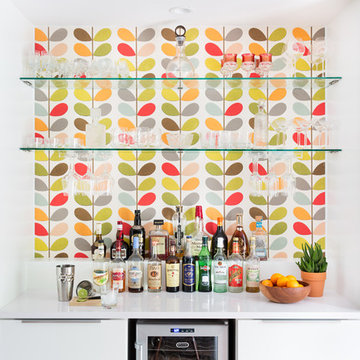
Molly Winters Photography
Стильный дизайн: домашний бар среднего размера в стиле ретро - последний тренд
Стильный дизайн: домашний бар среднего размера в стиле ретро - последний тренд
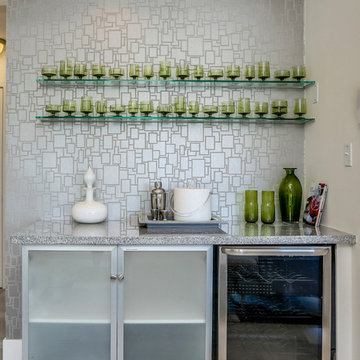
Metallic velvet flock wallpaper by Zinc
На фото: маленький прямой домашний бар в стиле ретро с стеклянными фасадами, белыми фасадами, гранитной столешницей, серым фартуком, полом из керамогранита, серым полом и серой столешницей для на участке и в саду с
На фото: маленький прямой домашний бар в стиле ретро с стеклянными фасадами, белыми фасадами, гранитной столешницей, серым фартуком, полом из керамогранита, серым полом и серой столешницей для на участке и в саду с

We’ve carefully crafted every inch of this home to bring you something never before seen in this area! Modern front sidewalk and landscape design leads to the architectural stone and cedar front elevation, featuring a contemporary exterior light package, black commercial 9’ window package and 8 foot Art Deco, mahogany door. Additional features found throughout include a two-story foyer that showcases the horizontal metal railings of the oak staircase, powder room with a floating sink and wall-mounted gold faucet and great room with a 10’ ceiling, modern, linear fireplace and 18’ floating hearth, kitchen with extra-thick, double quartz island, full-overlay cabinets with 4 upper horizontal glass-front cabinets, premium Electrolux appliances with convection microwave and 6-burner gas range, a beverage center with floating upper shelves and wine fridge, first-floor owner’s suite with washer/dryer hookup, en-suite with glass, luxury shower, rain can and body sprays, LED back lit mirrors, transom windows, 16’ x 18’ loft, 2nd floor laundry, tankless water heater and uber-modern chandeliers and decorative lighting. Rear yard is fenced and has a storage shed.
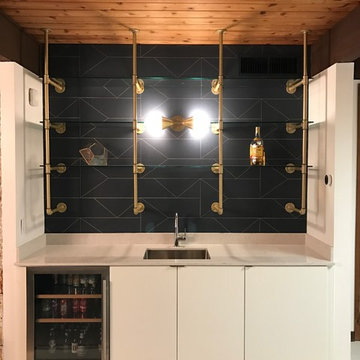
After Photo: Bar
Источник вдохновения для домашнего уюта: маленький прямой домашний бар в стиле ретро с мойкой, врезной мойкой, плоскими фасадами, белыми фасадами, столешницей из кварцевого агломерата, серым фартуком, полом из керамогранита и серым полом для на участке и в саду
Источник вдохновения для домашнего уюта: маленький прямой домашний бар в стиле ретро с мойкой, врезной мойкой, плоскими фасадами, белыми фасадами, столешницей из кварцевого агломерата, серым фартуком, полом из керамогранита и серым полом для на участке и в саду
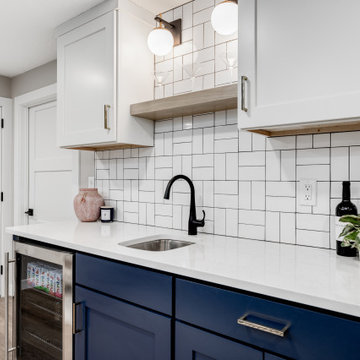
We love finishing basements and this one was no exception. Creating a new family friendly space from dark and dingy is always so rewarding.
Tschida Construction facilitated the construction end and we made sure even though it was a small space, we had some big style. The slat stairwell feature males the space feel more open and spacious and the artisan tile in a basketweave pattern elevates the space.
Installing luxury vinyl plank on the floor in a warm brown undertone and light wall color also makes the space feel less basement and a more open and airy.
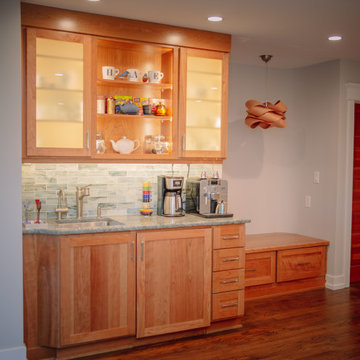
На фото: прямой домашний бар среднего размера в стиле ретро с мойкой, врезной мойкой, фасадами в стиле шейкер, фасадами цвета дерева среднего тона, столешницей из кварцита, зеленым фартуком, фартуком из плитки кабанчик, паркетным полом среднего тона, коричневым полом и зеленой столешницей с
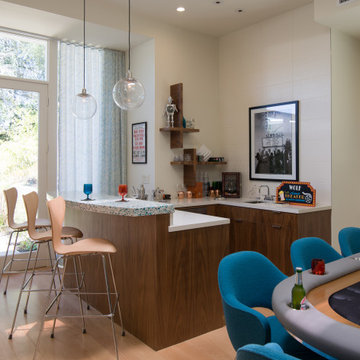
Photography by Cristopher Nolasco
На фото: п-образный домашний бар среднего размера в стиле ретро с барной стойкой, врезной мойкой, плоскими фасадами, темными деревянными фасадами, столешницей из кварцевого агломерата, белым фартуком, фартуком из плитки кабанчик и светлым паркетным полом
На фото: п-образный домашний бар среднего размера в стиле ретро с барной стойкой, врезной мойкой, плоскими фасадами, темными деревянными фасадами, столешницей из кварцевого агломерата, белым фартуком, фартуком из плитки кабанчик и светлым паркетным полом
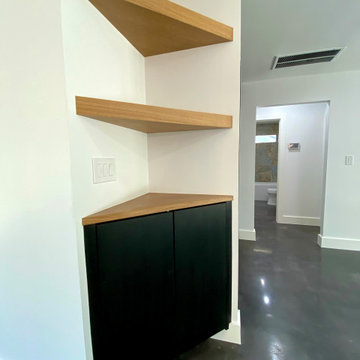
Custom wet bar with side cabinetry
Пример оригинального дизайна: маленький прямой домашний бар в стиле ретро с мойкой, врезной мойкой, плоскими фасадами, черными фасадами, синим фартуком, серым полом и коричневой столешницей для на участке и в саду
Пример оригинального дизайна: маленький прямой домашний бар в стиле ретро с мойкой, врезной мойкой, плоскими фасадами, черными фасадами, синим фартуком, серым полом и коричневой столешницей для на участке и в саду
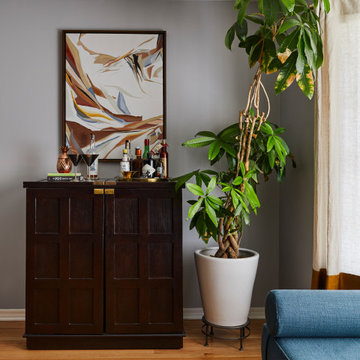
Источник вдохновения для домашнего уюта: домашний бар среднего размера в стиле ретро с паркетным полом среднего тона и коричневым полом
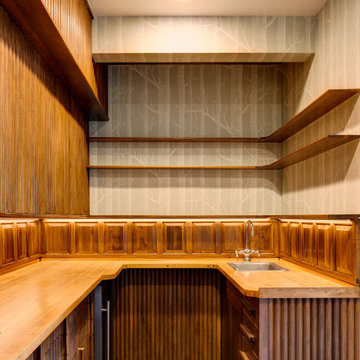
"Mad Men" bar done in teak. Several "tiki" type of decorative designs were removed, including the ceiling. The wood was restored, flooring was added to match existing elsewhere, new appliances, refurbished bar sink, under cabinet and overhead lighting was added. Everything is on a dimmer. Wallpaper was added.
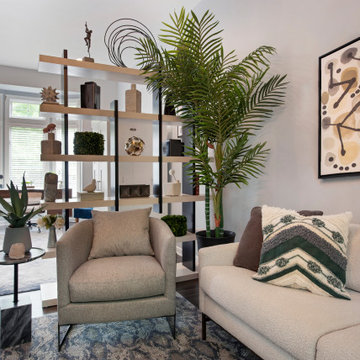
Lindsey and Patrick have young daughters and live in a beautiful colonial home. They spent most of their time in the family room and kitchen, and hardly used the formal living room or formal dining room. They wanted ideas on different uses for these rooms so that the family and their friends would want to spend time there. Also, their daughters are heavily into arts and crafts. All of their supplies were located in a hall closet, which was congested with materials and difficult to organize. They love the look of mid-century modern design and wanted to sprinkle elements of this aesthetic into the space.
The front formal living room was transformed into a dual-purpose space: office area for her and a craft area for the girls. Lindsey loves that she can now sit at a desk with a view of the front yard to be on her computer, while her girls create artwork just a few feet away. An art cabinet was placed in the room which has two large doors that swing out and contains a flip-down desk, with multiple bins to store and organize all the art supplies. A modern etagere divides this space from the Lounge area, carefully decorated with contemporary and modern decor. The lounge area was created as an inviting space for the adults to relax in and share drinks with their friends. They say they now use these rooms every day, and hang out there more often than in the family room!
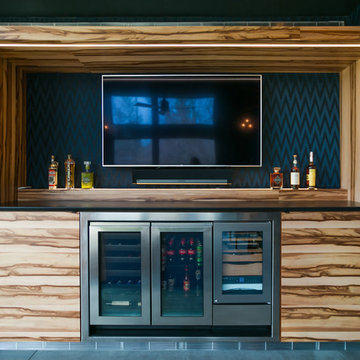
Custom Bar Detail - Midcentury Modern Addition - Brendonwood, Indianapolis - Architect: HAUS | Architecture For Modern Lifestyles - Construction Manager:
WERK | Building Modern - Photo: Jamie Sangar Photography
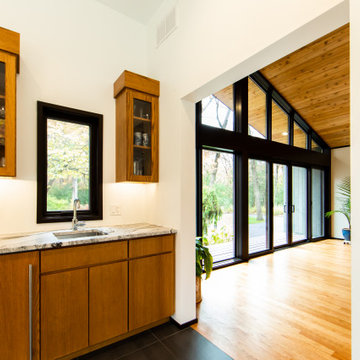
This modern galley Kitchen was remodeled and opened to a new Breakfast Room and Wet Bar. The clean lines and streamlined style are in keeping with the original style and architecture of this home.
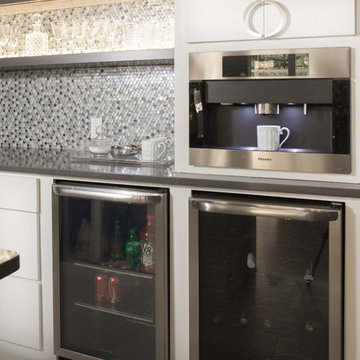
Julep Studios
На фото: параллельный домашний бар среднего размера в стиле ретро с мойкой, врезной мойкой, плоскими фасадами, белыми фасадами, столешницей из кварцевого агломерата, разноцветным фартуком, фартуком из стеклянной плитки, полом из керамогранита, белым полом и серой столешницей
На фото: параллельный домашний бар среднего размера в стиле ретро с мойкой, врезной мойкой, плоскими фасадами, белыми фасадами, столешницей из кварцевого агломерата, разноцветным фартуком, фартуком из стеклянной плитки, полом из керамогранита, белым полом и серой столешницей

Mid-Century Modern bar cabinet
Стильный дизайн: прямая бар-тележка среднего размера в стиле ретро с плоскими фасадами, фасадами цвета дерева среднего тона, деревянной столешницей и паркетным полом среднего тона - последний тренд
Стильный дизайн: прямая бар-тележка среднего размера в стиле ретро с плоскими фасадами, фасадами цвета дерева среднего тона, деревянной столешницей и паркетным полом среднего тона - последний тренд
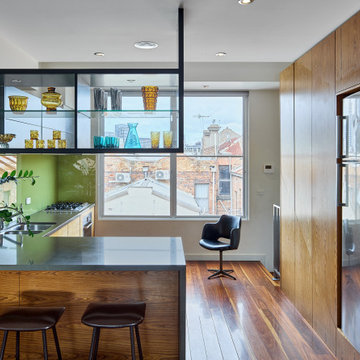
Stunning suspended overhead cabinet in this award winning compact mid century inspired kitchen.
Свежая идея для дизайна: маленький угловой домашний бар в стиле ретро с стеклянными фасадами и столешницей из акрилового камня для на участке и в саду - отличное фото интерьера
Свежая идея для дизайна: маленький угловой домашний бар в стиле ретро с стеклянными фасадами и столешницей из акрилового камня для на участке и в саду - отличное фото интерьера
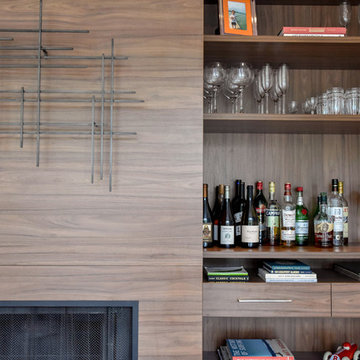
Along side the focal point of the unit, shelving appears effortlessly incorporated into this project. Using the "Lago - Siena" finish that is included as a back panel, the unit truly functions seamlessly. Slab drawer fronts with sleek handles compliment the entirety of the system.
Домашний бар в стиле ретро – фото дизайна интерьера со средним бюджетом
1