Домашний бар в стиле модернизм с фартуком из кварцевого агломерата – фото дизайна интерьера
Сортировать:
Бюджет
Сортировать:Популярное за сегодня
1 - 20 из 83 фото
1 из 3
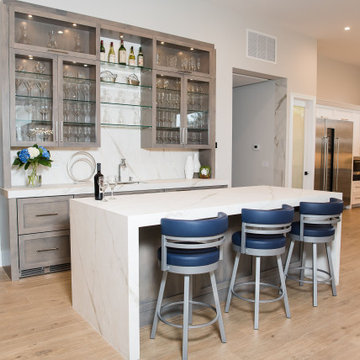
Custom home bar
Stained cabinets
Quartz countertop and backsplash
Источник вдохновения для домашнего уюта: параллельный домашний бар среднего размера в стиле модернизм с мойкой, врезной мойкой, фасадами в стиле шейкер, серыми фасадами, столешницей из кварцевого агломерата, белым фартуком, фартуком из кварцевого агломерата, полом из керамогранита, коричневым полом и белой столешницей
Источник вдохновения для домашнего уюта: параллельный домашний бар среднего размера в стиле модернизм с мойкой, врезной мойкой, фасадами в стиле шейкер, серыми фасадами, столешницей из кварцевого агломерата, белым фартуком, фартуком из кварцевого агломерата, полом из керамогранита, коричневым полом и белой столешницей
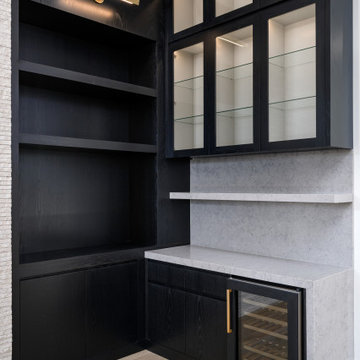
Источник вдохновения для домашнего уюта: маленький прямой домашний бар в стиле модернизм с плоскими фасадами, черными фасадами, столешницей из кварцевого агломерата и фартуком из кварцевого агломерата без мойки для на участке и в саду
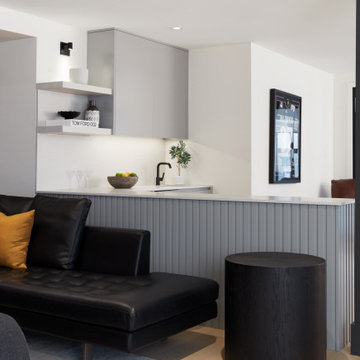
A modern cool-toned grey bar showcases a sleek slatted peninsula with comfortable seating that offers a perfect view of the TV, creating the ultimate entertainment spot.

Источник вдохновения для домашнего уюта: прямой домашний бар среднего размера в стиле модернизм с мойкой, врезной мойкой, фасадами в стиле шейкер, серыми фасадами, столешницей из кварцита, белым фартуком, фартуком из кварцевого агломерата, полом из винила, серым полом и черной столешницей

На фото: прямой домашний бар среднего размера в стиле модернизм с мойкой, врезной мойкой, фасадами в стиле шейкер, светлыми деревянными фасадами, столешницей из кварцевого агломерата, белым фартуком, фартуком из кварцевого агломерата, ковровым покрытием, серым полом и белой столешницей с
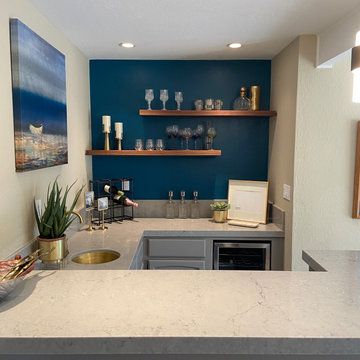
Removing heavy upper cabinets and replacing them with floating shelves on a newly-painted wall transformed this home bar into a stylish spot for entertaining.

Modern Coastal Cottage, separated bar area in Pure White slab doors and drawers. Rift Sawn White Oak island with Gold Brushed Hardware accents this lovely beach cottage.
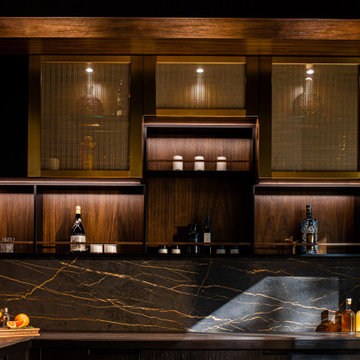
A modern space for entertaining. Custom cabinetry, with limitless configurations and finishes.
На фото: маленький угловой домашний бар в стиле модернизм с стеклянными фасадами, черными фасадами, столешницей из акрилового камня, черным фартуком, фартуком из кварцевого агломерата и черной столешницей без мойки, раковины для на участке и в саду
На фото: маленький угловой домашний бар в стиле модернизм с стеклянными фасадами, черными фасадами, столешницей из акрилового камня, черным фартуком, фартуком из кварцевого агломерата и черной столешницей без мойки, раковины для на участке и в саду
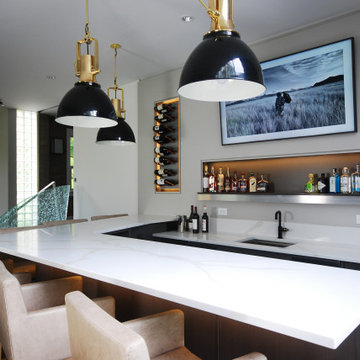
Источник вдохновения для домашнего уюта: большой п-образный домашний бар в стиле модернизм с мойкой, врезной мойкой, плоскими фасадами, серыми фасадами, столешницей из кварцевого агломерата, белым фартуком, фартуком из кварцевого агломерата и белой столешницей
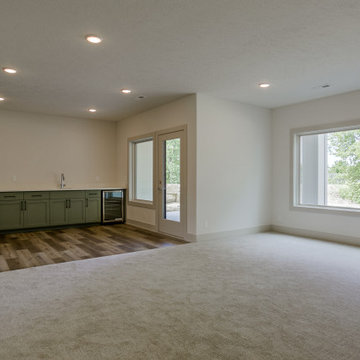
Источник вдохновения для домашнего уюта: прямой домашний бар в стиле модернизм с мойкой, врезной мойкой, фасадами в стиле шейкер, зелеными фасадами, столешницей из кварцевого агломерата, белым фартуком, фартуком из кварцевого агломерата и белой столешницей
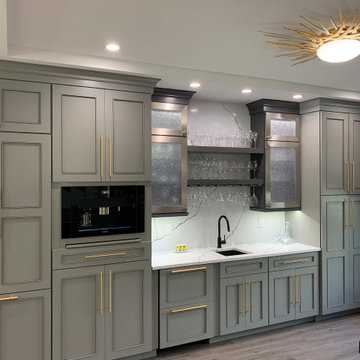
Идея дизайна: прямой домашний бар среднего размера в стиле модернизм с мойкой, врезной мойкой, фасадами в стиле шейкер, серыми фасадами, столешницей из кварцевого агломерата, белым фартуком, фартуком из кварцевого агломерата, полом из винила, серым полом и белой столешницей
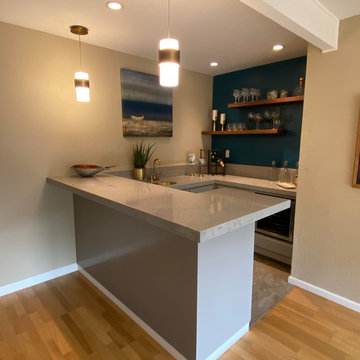
Removing heavy upper cabinets and replacing them with floating shelves on a newly-painted wall transformed this home bar into a stylish spot for entertaining.
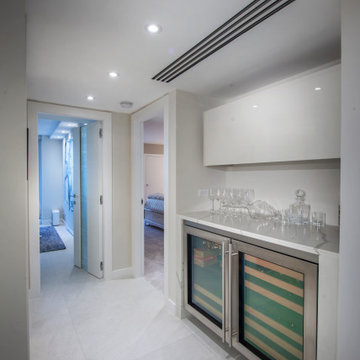
Свежая идея для дизайна: маленький домашний бар в стиле модернизм с плоскими фасадами, белыми фасадами, столешницей из кварцевого агломерата, белым фартуком, фартуком из кварцевого агломерата, полом из керамогранита, бежевым полом и белой столешницей без мойки, раковины для на участке и в саду - отличное фото интерьера
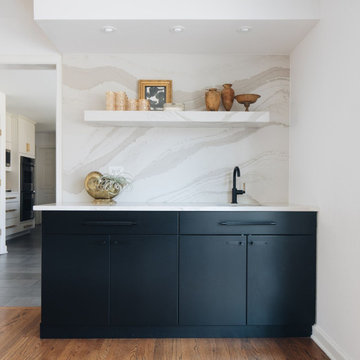
Clairidge, Brittanicca Warm, and Ironsbridge pair together in this modern kitchen update for a unique, glam look. The bold Clairidge island takes center stage against a neutral backdrop of white cabinetry and Ironsbridge countertop surround and backsplash. The living space wet bar perfectly complements the neighboring kitchen space with a custom Brittanicca Warm open shelf.
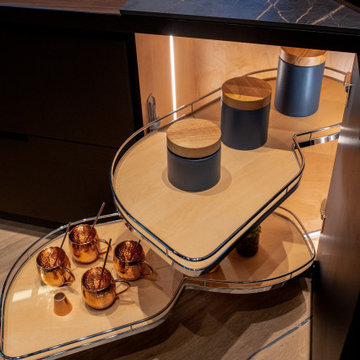
A modern space for entertaining. Custom cabinetry, with limitless configurations and finishes.
На фото: маленький угловой домашний бар в стиле модернизм с стеклянными фасадами, черными фасадами, столешницей из акрилового камня, черным фартуком, фартуком из кварцевого агломерата, паркетным полом среднего тона и черной столешницей без мойки, раковины для на участке и в саду
На фото: маленький угловой домашний бар в стиле модернизм с стеклянными фасадами, черными фасадами, столешницей из акрилового камня, черным фартуком, фартуком из кварцевого агломерата, паркетным полом среднего тона и черной столешницей без мойки, раковины для на участке и в саду

This modern waterfront home was built for today’s contemporary lifestyle with the comfort of a family cottage. Walloon Lake Residence is a stunning three-story waterfront home with beautiful proportions and extreme attention to detail to give both timelessness and character. Horizontal wood siding wraps the perimeter and is broken up by floor-to-ceiling windows and moments of natural stone veneer.
The exterior features graceful stone pillars and a glass door entrance that lead into a large living room, dining room, home bar, and kitchen perfect for entertaining. With walls of large windows throughout, the design makes the most of the lakefront views. A large screened porch and expansive platform patio provide space for lounging and grilling.
Inside, the wooden slat decorative ceiling in the living room draws your eye upwards. The linear fireplace surround and hearth are the focal point on the main level. The home bar serves as a gathering place between the living room and kitchen. A large island with seating for five anchors the open concept kitchen and dining room. The strikingly modern range hood and custom slab kitchen cabinets elevate the design.
The floating staircase in the foyer acts as an accent element. A spacious master suite is situated on the upper level. Featuring large windows, a tray ceiling, double vanity, and a walk-in closet. The large walkout basement hosts another wet bar for entertaining with modern island pendant lighting.
Walloon Lake is located within the Little Traverse Bay Watershed and empties into Lake Michigan. It is considered an outstanding ecological, aesthetic, and recreational resource. The lake itself is unique in its shape, with three “arms” and two “shores” as well as a “foot” where the downtown village exists. Walloon Lake is a thriving northern Michigan small town with tons of character and energy, from snowmobiling and ice fishing in the winter to morel hunting and hiking in the spring, boating and golfing in the summer, and wine tasting and color touring in the fall.
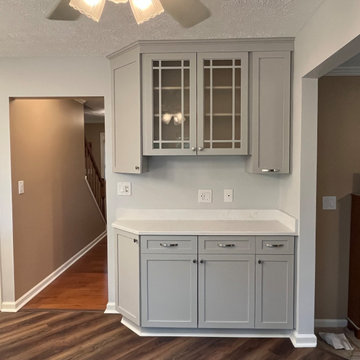
Пример оригинального дизайна: домашний бар в стиле модернизм с накладной мойкой, фасадами в стиле шейкер, серыми фасадами, столешницей из кварцевого агломерата, белым фартуком, фартуком из кварцевого агломерата, полом из ламината, коричневым полом и белой столешницей без мойки

Our client wanted to transform their home office into a room which they could get more use from, whilst taking advantage of the location it was at. With patio doors leading to their garden, a spot they spent lots of time socialising in, it made sense to create a home bar. This project was designed, supplied & installed by our team.
Would you like to create something similar in your home? We would love to hear from you. Enquire today by sending us a message.
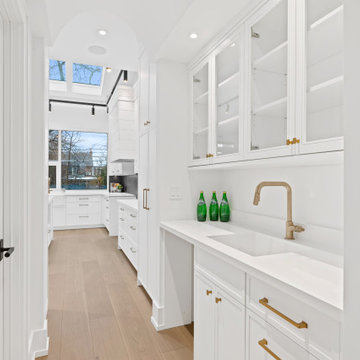
Идея дизайна: маленький прямой домашний бар в стиле модернизм с мойкой, врезной мойкой, стеклянными фасадами, белыми фасадами, столешницей из кварцевого агломерата, белым фартуком, фартуком из кварцевого агломерата, светлым паркетным полом, бежевым полом и белой столешницей для на участке и в саду
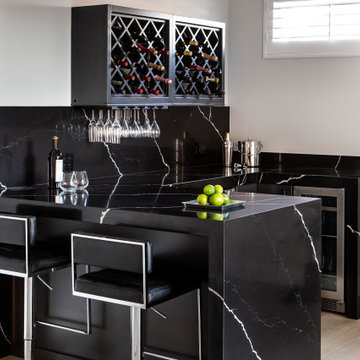
Стильный дизайн: п-образный домашний бар среднего размера в стиле модернизм с барной стойкой, плоскими фасадами, темными деревянными фасадами, столешницей из кварцевого агломерата, черным фартуком, фартуком из кварцевого агломерата, светлым паркетным полом и черной столешницей - последний тренд
Домашний бар в стиле модернизм с фартуком из кварцевого агломерата – фото дизайна интерьера
1