Домашний бар в стиле кантри с разноцветным полом – фото дизайна интерьера
Сортировать:
Бюджет
Сортировать:Популярное за сегодня
1 - 20 из 38 фото
1 из 3
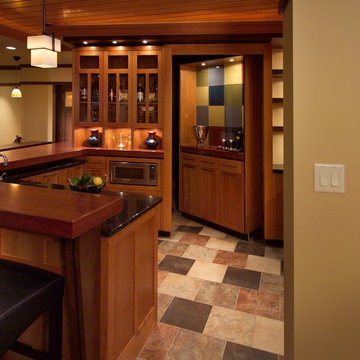
Unfinishes lower level gets an amazing face lift to a Prairie style inspired meca
Photos by Stuart Lorenz Photograpghy
Свежая идея для дизайна: домашний бар в стиле кантри с полом из керамической плитки и разноцветным полом - отличное фото интерьера
Свежая идея для дизайна: домашний бар в стиле кантри с полом из керамической плитки и разноцветным полом - отличное фото интерьера

The owners of this magnificent fly-in/ fly-out lodge had a vision for a home that would showcase their love of nature, animals, flying and big game hunting. Featured in the 2011 Design New York Magazine, we are proud to bring this vision to life.
Chuck Smith, AIA, created the architectural design for the timber frame lodge which is situated next to a regional airport. Heather DeMoras Design Consultants was chosen to continue the owners vision through careful interior design and selection of finishes, furniture and lighting, built-ins, and accessories.
HDDC's involvement touched every aspect of the home, from Kitchen and Trophy Room design to each of the guest baths and every room in between. Drawings and 3D visualization were produced for built in details such as massive fireplaces and their surrounding mill work, the trophy room and its world map ceiling and floor with inlaid compass rose, custom molding, trim & paneling throughout the house, and a master bath suite inspired by and Oak Forest. A home of this caliber requires and attention to detail beyond simple finishes. Extensive tile designs highlight natural scenes and animals. Many portions of the home received artisan paint effects to soften the scale and highlight architectural features. Artistic balustrades depict woodland creatures in forest settings. To insure the continuity of the Owner's vision, we assisted in the selection of furniture and accessories, and even assisted with the selection of windows and doors, exterior finishes and custom exterior lighting fixtures.
Interior details include ceiling fans with finishes and custom detailing to coordinate with the other custom lighting fixtures of the home. The Dining Room boasts of a bronze moose chandelier above the dining room table. Along with custom furniture, other touches include a hand stitched Mennonite quilt in the Master Bedroom and murals by our decorative artist.

We had the privilege of transforming the kitchen space of a beautiful Grade 2 listed farmhouse located in the serene village of Great Bealings, Suffolk. The property, set within 2 acres of picturesque landscape, presented a unique canvas for our design team. Our objective was to harmonise the traditional charm of the farmhouse with contemporary design elements, achieving a timeless and modern look.
For this project, we selected the Davonport Shoreditch range. The kitchen cabinetry, adorned with cock-beading, was painted in 'Plaster Pink' by Farrow & Ball, providing a soft, warm hue that enhances the room's welcoming atmosphere.
The countertops were Cloudy Gris by Cosistone, which complements the cabinetry's gentle tones while offering durability and a luxurious finish.
The kitchen was equipped with state-of-the-art appliances to meet the modern homeowner's needs, including:
- 2 Siemens under-counter ovens for efficient cooking.
- A Capel 90cm full flex hob with a downdraught extractor, blending seamlessly into the design.
- Shaws Ribblesdale sink, combining functionality with aesthetic appeal.
- Liebherr Integrated tall fridge, ensuring ample storage with a sleek design.
- Capel full-height wine cabinet, a must-have for wine enthusiasts.
- An additional Liebherr under-counter fridge for extra convenience.
Beyond the main kitchen, we designed and installed a fully functional pantry, addressing storage needs and organising the space.
Our clients sought to create a space that respects the property's historical essence while infusing modern elements that reflect their style. The result is a pared-down traditional look with a contemporary twist, achieving a balanced and inviting kitchen space that serves as the heart of the home.
This project exemplifies our commitment to delivering bespoke kitchen solutions that meet our clients' aspirations. Feel inspired? Get in touch to get started.
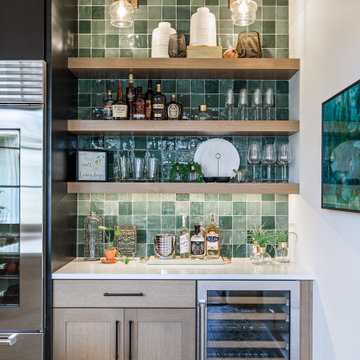
На фото: маленький прямой домашний бар в стиле кантри с фасадами в стиле шейкер, светлыми деревянными фасадами, зеленым фартуком, разноцветным полом и белой столешницей без раковины для на участке и в саду

This is a awesome basement...thank you Steve and Janice for letting Pro Basement bring your vision to life.
Larry Otte
Стильный дизайн: большой домашний бар в стиле кантри с полом из керамической плитки, барной стойкой, фасадами с выступающей филенкой, гранитной столешницей, бежевым фартуком, фартуком из каменной плитки, разноцветным полом и темными деревянными фасадами - последний тренд
Стильный дизайн: большой домашний бар в стиле кантри с полом из керамической плитки, барной стойкой, фасадами с выступающей филенкой, гранитной столешницей, бежевым фартуком, фартуком из каменной плитки, разноцветным полом и темными деревянными фасадами - последний тренд

We turned a long awkward office space into a home bar for the homeowners to entertain in.
На фото: параллельный домашний бар среднего размера в стиле кантри с барной стойкой, фасадами в стиле шейкер, коричневыми фасадами, деревянной столешницей, разноцветным фартуком, фартуком из кирпича, полом из винила, разноцветным полом и бежевой столешницей без раковины
На фото: параллельный домашний бар среднего размера в стиле кантри с барной стойкой, фасадами в стиле шейкер, коричневыми фасадами, деревянной столешницей, разноцветным фартуком, фартуком из кирпича, полом из винила, разноцветным полом и бежевой столешницей без раковины
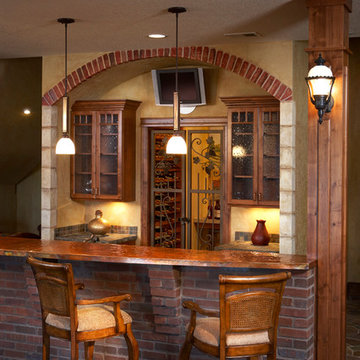
slate floor with thin brick details on wetbar including a copper countertop
На фото: большой прямой домашний бар в стиле кантри с барной стойкой, стеклянными фасадами, темными деревянными фасадами, столешницей из меди, разноцветным фартуком, фартуком из каменной плитки, полом из сланца и разноцветным полом с
На фото: большой прямой домашний бар в стиле кантри с барной стойкой, стеклянными фасадами, темными деревянными фасадами, столешницей из меди, разноцветным фартуком, фартуком из каменной плитки, полом из сланца и разноцветным полом с

U shaped bar constructed of sapelli wood with granite top - window wall opens to exterior
Идея дизайна: прямой домашний бар среднего размера в стиле кантри с барной стойкой, плоскими фасадами, фасадами цвета дерева среднего тона, гранитной столешницей, фартуком из каменной плитки, полом из сланца и разноцветным полом
Идея дизайна: прямой домашний бар среднего размера в стиле кантри с барной стойкой, плоскими фасадами, фасадами цвета дерева среднего тона, гранитной столешницей, фартуком из каменной плитки, полом из сланца и разноцветным полом
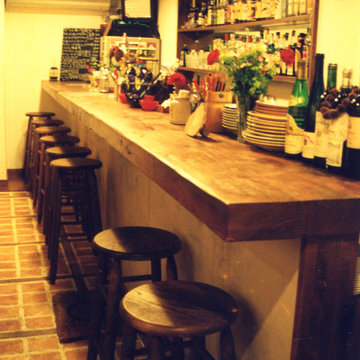
アメリカを代表する「ダグラス・ファー(米マツ)」「ヘムロック(米ツガ)」など。
都内某飲食店のカウンター材としてご使用いただきました。
Идея дизайна: домашний бар в стиле кантри с кирпичным полом и разноцветным полом
Идея дизайна: домашний бар в стиле кантри с кирпичным полом и разноцветным полом

На фото: большой параллельный домашний бар в стиле кантри с мойкой, накладной мойкой, фасадами с утопленной филенкой, темными деревянными фасадами, фартуком из стекла, полом из керамической плитки, разноцветным полом, серой столешницей и столешницей из ламината с
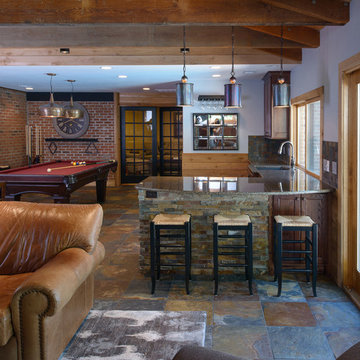
Copper metal pendant lighting over the tropical brown granite bartop.
Источник вдохновения для домашнего уюта: домашний бар в стиле кантри с разноцветным полом и разноцветной столешницей
Источник вдохновения для домашнего уюта: домашний бар в стиле кантри с разноцветным полом и разноцветной столешницей
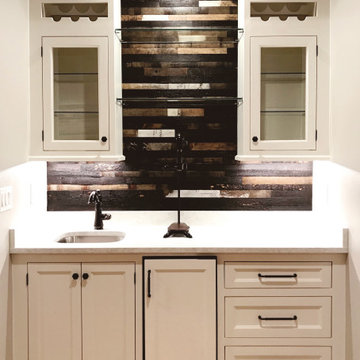
Стильный дизайн: маленький прямой домашний бар в стиле кантри с мойкой, врезной мойкой, фасадами с утопленной филенкой, белыми фасадами, столешницей из кварцевого агломерата, разноцветным фартуком, фартуком из дерева, паркетным полом среднего тона, разноцветным полом и белой столешницей для на участке и в саду - последний тренд
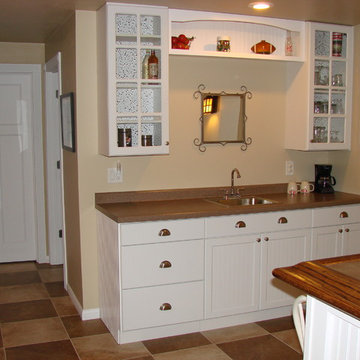
Стильный дизайн: прямой домашний бар среднего размера в стиле кантри с мойкой, накладной мойкой, белыми фасадами, полом из керамической плитки, фасадами с декоративным кантом, столешницей из ламината и разноцветным полом - последний тренд
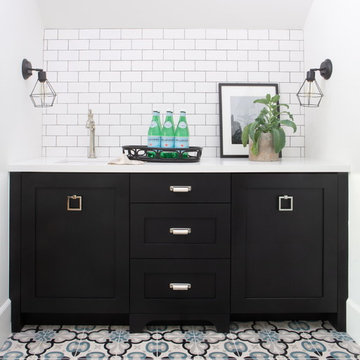
На фото: прямой домашний бар среднего размера в стиле кантри с мойкой, врезной мойкой, фасадами в стиле шейкер, черными фасадами, столешницей из кварцита, белым фартуком, фартуком из плитки кабанчик, полом из керамической плитки, разноцветным полом и белой столешницей с
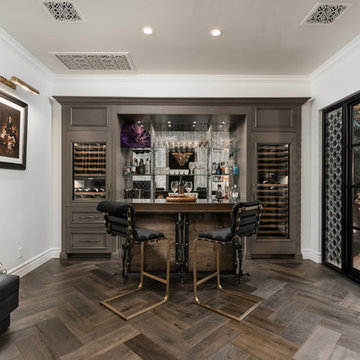
World Renowned Architecture Firm Fratantoni Design created this beautiful home! They design home plans for families all over the world in any size and style. They also have in-house Interior Designer Firm Fratantoni Interior Designers and world class Luxury Home Building Firm Fratantoni Luxury Estates! Hire one or all three companies to design and build and or remodel your home!

Completed in 2019, this is a home we completed for client who initially engaged us to remodeled their 100 year old classic craftsman bungalow on Seattle’s Queen Anne Hill. During our initial conversation, it became readily apparent that their program was much larger than a remodel could accomplish and the conversation quickly turned toward the design of a new structure that could accommodate a growing family, a live-in Nanny, a variety of entertainment options and an enclosed garage – all squeezed onto a compact urban corner lot.
Project entitlement took almost a year as the house size dictated that we take advantage of several exceptions in Seattle’s complex zoning code. After several meetings with city planning officials, we finally prevailed in our arguments and ultimately designed a 4 story, 3800 sf house on a 2700 sf lot. The finished product is light and airy with a large, open plan and exposed beams on the main level, 5 bedrooms, 4 full bathrooms, 2 powder rooms, 2 fireplaces, 4 climate zones, a huge basement with a home theatre, guest suite, climbing gym, and an underground tavern/wine cellar/man cave. The kitchen has a large island, a walk-in pantry, a small breakfast area and access to a large deck. All of this program is capped by a rooftop deck with expansive views of Seattle’s urban landscape and Lake Union.
Unfortunately for our clients, a job relocation to Southern California forced a sale of their dream home a little more than a year after they settled in after a year project. The good news is that in Seattle’s tight housing market, in less than a week they received several full price offers with escalator clauses which allowed them to turn a nice profit on the deal.
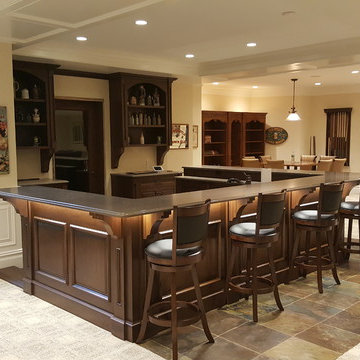
bar made from solid walnut, stained and finished by Kurnat woodworking llc,
We also did all trim in that basement and wainscoting and soffits
Стильный дизайн: огромный п-образный домашний бар в стиле кантри с барной стойкой, врезной мойкой, фасадами с утопленной филенкой, темными деревянными фасадами, столешницей из акрилового камня, полом из сланца и разноцветным полом - последний тренд
Стильный дизайн: огромный п-образный домашний бар в стиле кантри с барной стойкой, врезной мойкой, фасадами с утопленной филенкой, темными деревянными фасадами, столешницей из акрилового камня, полом из сланца и разноцветным полом - последний тренд
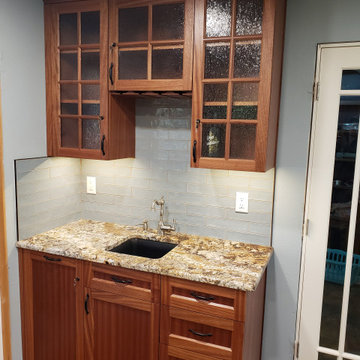
Bar off side of kitchen
Свежая идея для дизайна: маленький прямой домашний бар в стиле кантри с мойкой, врезной мойкой, фасадами в стиле шейкер, фасадами цвета дерева среднего тона, гранитной столешницей, синим фартуком, фартуком из керамической плитки, полом из винила, разноцветным полом и коричневой столешницей для на участке и в саду - отличное фото интерьера
Свежая идея для дизайна: маленький прямой домашний бар в стиле кантри с мойкой, врезной мойкой, фасадами в стиле шейкер, фасадами цвета дерева среднего тона, гранитной столешницей, синим фартуком, фартуком из керамической плитки, полом из винила, разноцветным полом и коричневой столешницей для на участке и в саду - отличное фото интерьера
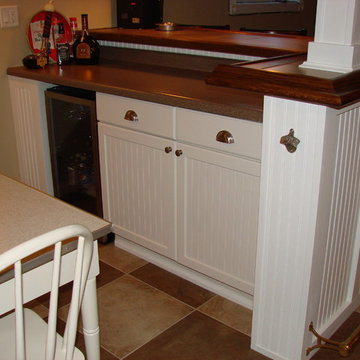
Свежая идея для дизайна: прямой домашний бар среднего размера в стиле кантри с мойкой, накладной мойкой, фасадами с декоративным кантом, белыми фасадами, полом из керамической плитки, столешницей из ламината и разноцветным полом - отличное фото интерьера
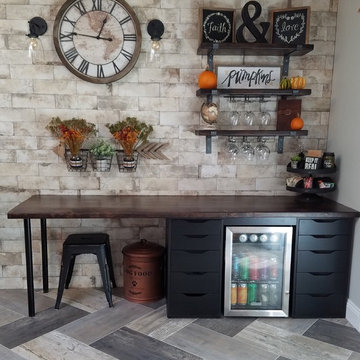
Christine Lentocha
Источник вдохновения для домашнего уюта: большой домашний бар в стиле кантри с полом из винила и разноцветным полом
Источник вдохновения для домашнего уюта: большой домашний бар в стиле кантри с полом из винила и разноцветным полом
Домашний бар в стиле кантри с разноцветным полом – фото дизайна интерьера
1