Домашний бар в стиле кантри с полом из керамической плитки – фото дизайна интерьера
Сортировать:
Бюджет
Сортировать:Популярное за сегодня
1 - 20 из 162 фото
1 из 3
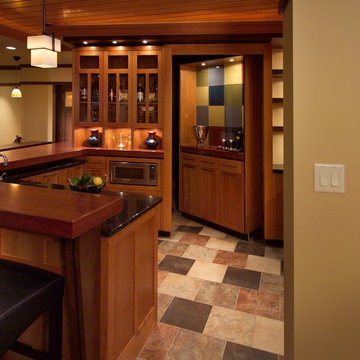
Unfinishes lower level gets an amazing face lift to a Prairie style inspired meca
Photos by Stuart Lorenz Photograpghy
Свежая идея для дизайна: домашний бар в стиле кантри с полом из керамической плитки и разноцветным полом - отличное фото интерьера
Свежая идея для дизайна: домашний бар в стиле кантри с полом из керамической плитки и разноцветным полом - отличное фото интерьера

Wine is one of the few things in life that improves with age.
But it can also rapidly deteriorate. The three factors that have the most direct impact on a wine's condition are light, humidity and temperature. Because wine can often be expensive and often appreciate in value, security is another issue.
This basement-remodeling project began with ensuring the quality and security of the owner’s wine collection. Even more important, the remodeled basement had to become an inviting place for entertaining family and friends.
A wet bar/entertainment area became the centerpiece of the design. Cherry wood cabinets and stainless steel appliances complement the counter tops, which are made with a special composite material and designed for bar glassware - softer to the touch than granite.
Unused space below the stairway was turned into a secure wine storage room, and another cherry wood cabinet holds 300 bottles of wine in a humidity and temperature controlled refrigeration unit.
The basement remodeling project also includes an entertainment center and cozy fireplace. The basement-turned-entertainment room is controlled with a two-zone heating system to moderate both temperature and humidity.
To infuse a nautical theme a custom stairway post was created to simulate the mast from a 1905 vintage sailboat. The mast/post was hand-crafted from mahogany and steel banding.

We had the privilege of transforming the kitchen space of a beautiful Grade 2 listed farmhouse located in the serene village of Great Bealings, Suffolk. The property, set within 2 acres of picturesque landscape, presented a unique canvas for our design team. Our objective was to harmonise the traditional charm of the farmhouse with contemporary design elements, achieving a timeless and modern look.
For this project, we selected the Davonport Shoreditch range. The kitchen cabinetry, adorned with cock-beading, was painted in 'Plaster Pink' by Farrow & Ball, providing a soft, warm hue that enhances the room's welcoming atmosphere.
The countertops were Cloudy Gris by Cosistone, which complements the cabinetry's gentle tones while offering durability and a luxurious finish.
The kitchen was equipped with state-of-the-art appliances to meet the modern homeowner's needs, including:
- 2 Siemens under-counter ovens for efficient cooking.
- A Capel 90cm full flex hob with a downdraught extractor, blending seamlessly into the design.
- Shaws Ribblesdale sink, combining functionality with aesthetic appeal.
- Liebherr Integrated tall fridge, ensuring ample storage with a sleek design.
- Capel full-height wine cabinet, a must-have for wine enthusiasts.
- An additional Liebherr under-counter fridge for extra convenience.
Beyond the main kitchen, we designed and installed a fully functional pantry, addressing storage needs and organising the space.
Our clients sought to create a space that respects the property's historical essence while infusing modern elements that reflect their style. The result is a pared-down traditional look with a contemporary twist, achieving a balanced and inviting kitchen space that serves as the heart of the home.
This project exemplifies our commitment to delivering bespoke kitchen solutions that meet our clients' aspirations. Feel inspired? Get in touch to get started.

Свежая идея для дизайна: большой угловой домашний бар в стиле кантри с мойкой, светлыми деревянными фасадами, столешницей из бетона, разноцветным фартуком, полом из керамической плитки, серым полом и зеркальным фартуком - отличное фото интерьера
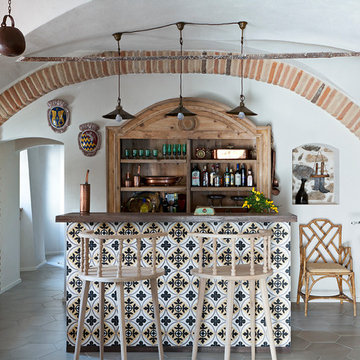
Francesco Bolis
Пример оригинального дизайна: домашний бар среднего размера в стиле кантри с барной стойкой, фасадами цвета дерева среднего тона, деревянной столешницей, полом из керамической плитки, серым полом и коричневой столешницей
Пример оригинального дизайна: домашний бар среднего размера в стиле кантри с барной стойкой, фасадами цвета дерева среднего тона, деревянной столешницей, полом из керамической плитки, серым полом и коричневой столешницей

This is a awesome basement...thank you Steve and Janice for letting Pro Basement bring your vision to life.
Larry Otte
Стильный дизайн: большой домашний бар в стиле кантри с полом из керамической плитки, барной стойкой, фасадами с выступающей филенкой, гранитной столешницей, бежевым фартуком, фартуком из каменной плитки, разноцветным полом и темными деревянными фасадами - последний тренд
Стильный дизайн: большой домашний бар в стиле кантри с полом из керамической плитки, барной стойкой, фасадами с выступающей филенкой, гранитной столешницей, бежевым фартуком, фартуком из каменной плитки, разноцветным полом и темными деревянными фасадами - последний тренд
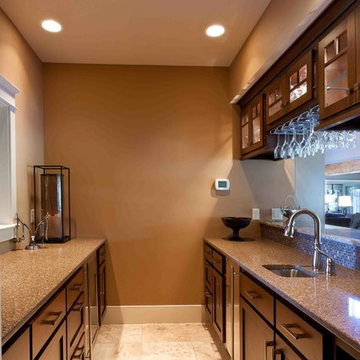
This custom home built in Hershey, PA received the 2010 Custom Home of the Year Award from the Home Builders Association of Metropolitan Harrisburg. An upscale home perfect for a family features an open floor plan, three-story living, large outdoor living area with a pool and spa, and many custom details that make this home unique.
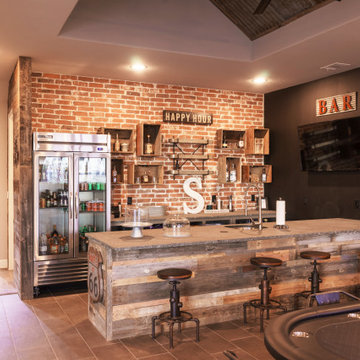
Custom Island with concrete top and barn wood island. Exposed brick wall.
Источник вдохновения для домашнего уюта: большой угловой домашний бар в стиле кантри с мойкой, врезной мойкой, столешницей из бетона, полом из керамической плитки и серой столешницей
Источник вдохновения для домашнего уюта: большой угловой домашний бар в стиле кантри с мойкой, врезной мойкой, столешницей из бетона, полом из керамической плитки и серой столешницей
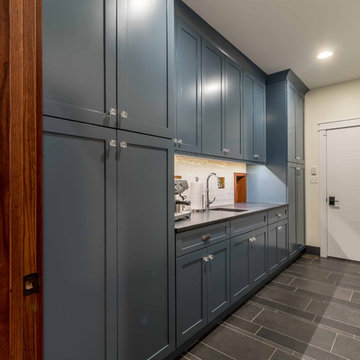
This multi-purpose space serves as the Entry from the Garage (primary access for homeowners), Mudroom, and Butler's Pantry. The full-height cabinet provides additional needed storage, as well as broom-closet and pantry space. The gorgeous blue cabinets are paired with the large slate-colored tile on the floor. The countertop is continuous through to the kitchen, through the grocery pass-through to the kitchen counter on the other side of the wall. A coat closed is included, as well.
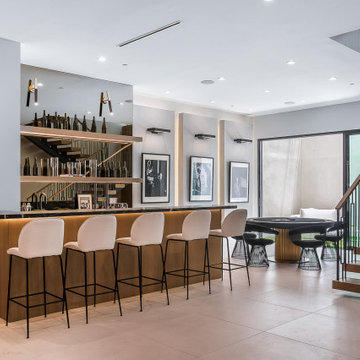
Свежая идея для дизайна: прямой домашний бар в стиле кантри с мойкой, подвесными полками, светлыми деревянными фасадами, столешницей из оникса, черным фартуком, фартуком из мрамора, полом из керамической плитки, бежевым полом и черной столешницей - отличное фото интерьера
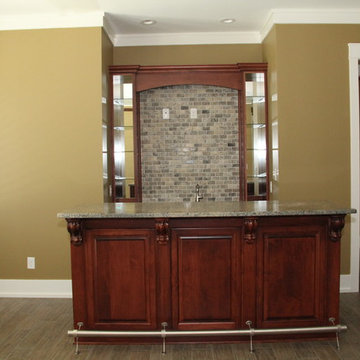
Пример оригинального дизайна: большой прямой домашний бар в стиле кантри с мойкой, врезной мойкой, фасадами с выступающей филенкой, фасадами цвета дерева среднего тона, гранитной столешницей, серым фартуком, фартуком из каменной плитки и полом из керамической плитки
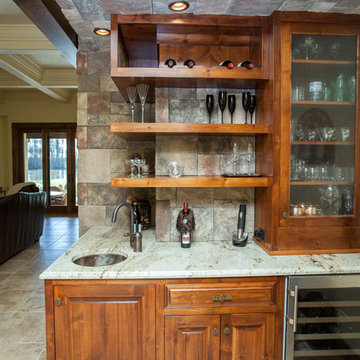
Custom home bar cabinetry.
Стильный дизайн: маленький прямой домашний бар в стиле кантри с мойкой, врезной мойкой, фасадами в стиле шейкер, фасадами цвета дерева среднего тона, полом из керамической плитки, бежевым полом и белой столешницей для на участке и в саду - последний тренд
Стильный дизайн: маленький прямой домашний бар в стиле кантри с мойкой, врезной мойкой, фасадами в стиле шейкер, фасадами цвета дерева среднего тона, полом из керамической плитки, бежевым полом и белой столешницей для на участке и в саду - последний тренд
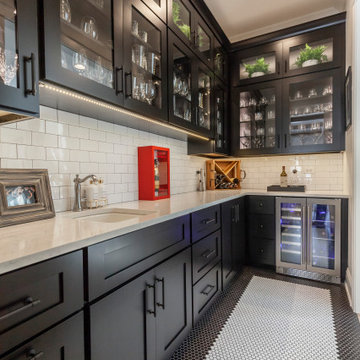
Modern Farmhouse Butler's Pantry with walk thru bar
На фото: параллельный домашний бар в стиле кантри с монолитной мойкой, столешницей из кварцита, белым фартуком, фартуком из плитки кабанчик, полом из керамической плитки, белым полом и бежевой столешницей
На фото: параллельный домашний бар в стиле кантри с монолитной мойкой, столешницей из кварцита, белым фартуком, фартуком из плитки кабанчик, полом из керамической плитки, белым полом и бежевой столешницей

На фото: большой параллельный домашний бар в стиле кантри с мойкой, накладной мойкой, фасадами с утопленной филенкой, темными деревянными фасадами, фартуком из стекла, полом из керамической плитки, разноцветным полом, серой столешницей и столешницей из ламината с
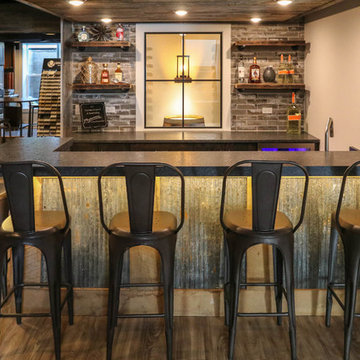
This photo was taken at DJK Custom Homes new Parker IV Eco-Smart model home in Stewart Ridge of Plainfield, Illinois.
Пример оригинального дизайна: большой домашний бар в стиле кантри с полом из керамической плитки и коричневым полом
Пример оригинального дизайна: большой домашний бар в стиле кантри с полом из керамической плитки и коричневым полом
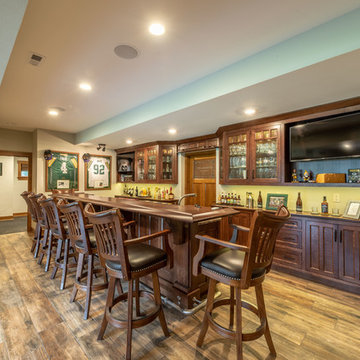
Custom Pub/bar with quarter sawn oak for all wood work
Пример оригинального дизайна: большой параллельный домашний бар в стиле кантри с барной стойкой, врезной мойкой, фасадами в стиле шейкер, темными деревянными фасадами, деревянной столешницей, серым фартуком, полом из керамической плитки, коричневым полом и коричневой столешницей
Пример оригинального дизайна: большой параллельный домашний бар в стиле кантри с барной стойкой, врезной мойкой, фасадами в стиле шейкер, темными деревянными фасадами, деревянной столешницей, серым фартуком, полом из керамической плитки, коричневым полом и коричневой столешницей
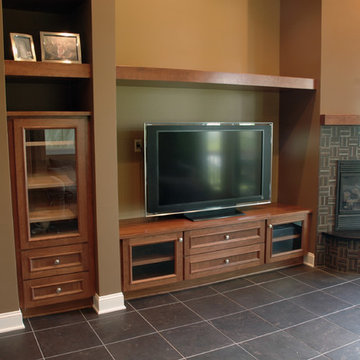
The basement remodeling project also includes an entertainment center and cozy fireplace. The basement-turned-entertainment room is controlled with a two-zone heating system to moderate both temperature and humidity.
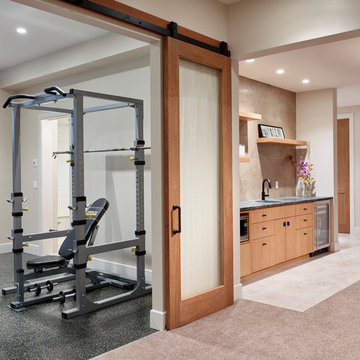
Ian Grant Photography
Идея дизайна: большой прямой домашний бар в стиле кантри с мойкой, врезной мойкой, плоскими фасадами, фасадами цвета дерева среднего тона, гранитной столешницей, бежевым фартуком, фартуком из керамической плитки и полом из керамической плитки
Идея дизайна: большой прямой домашний бар в стиле кантри с мойкой, врезной мойкой, плоскими фасадами, фасадами цвета дерева среднего тона, гранитной столешницей, бежевым фартуком, фартуком из керамической плитки и полом из керамической плитки
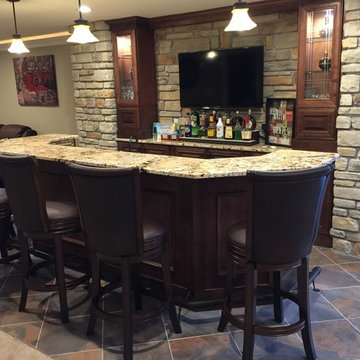
Classic bar design featuring characteristics of Tradition Bars
Larry Otte
Стильный дизайн: большой прямой домашний бар в стиле кантри с полом из керамической плитки, барной стойкой, врезной мойкой, фасадами с выступающей филенкой, гранитной столешницей, бежевым фартуком, фартуком из каменной плитки, разноцветным полом и фасадами цвета дерева среднего тона - последний тренд
Стильный дизайн: большой прямой домашний бар в стиле кантри с полом из керамической плитки, барной стойкой, врезной мойкой, фасадами с выступающей филенкой, гранитной столешницей, бежевым фартуком, фартуком из каменной плитки, разноцветным полом и фасадами цвета дерева среднего тона - последний тренд
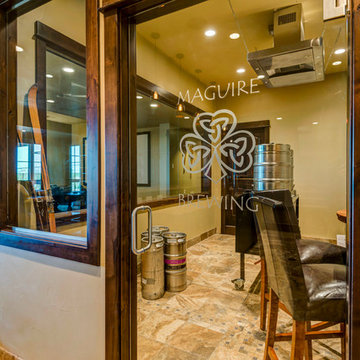
Идея дизайна: параллельный домашний бар среднего размера в стиле кантри с барной стойкой, врезной мойкой, фасадами с выступающей филенкой, темными деревянными фасадами, коричневым фартуком, фартуком из удлиненной плитки, полом из керамической плитки и коричневым полом
Домашний бар в стиле кантри с полом из керамической плитки – фото дизайна интерьера
1