Домашний бар в стиле кантри с мойкой – фото дизайна интерьера
Сортировать:
Бюджет
Сортировать:Популярное за сегодня
1 - 20 из 1 037 фото
1 из 3

Источник вдохновения для домашнего уюта: прямой домашний бар среднего размера в стиле кантри с мойкой, фасадами в стиле шейкер, белыми фасадами, столешницей из кварцевого агломерата, белым фартуком, фартуком из дерева, паркетным полом среднего тона, коричневым полом и серой столешницей без раковины

Источник вдохновения для домашнего уюта: маленький прямой домашний бар в стиле кантри с мойкой, фасадами в стиле шейкер, белыми фасадами, зеленым фартуком, фартуком из удлиненной плитки, паркетным полом среднего тона, коричневым полом и серой столешницей для на участке и в саду

Family Room & WIne Bar Addition - Haddonfield
This new family gathering space features custom cabinetry, two wine fridges, two skylights, two sets of patio doors, and hidden storage.

Jim Westphalen Photography
Пример оригинального дизайна: прямой домашний бар в стиле кантри с мойкой, монолитной мойкой, фасадами в стиле шейкер, синими фасадами, столешницей из нержавеющей стали, серым фартуком, серым полом и серой столешницей
Пример оригинального дизайна: прямой домашний бар в стиле кантри с мойкой, монолитной мойкой, фасадами в стиле шейкер, синими фасадами, столешницей из нержавеющей стали, серым фартуком, серым полом и серой столешницей

Kitchen Designer (Savannah Schmitt) Cabinetry (Eudora Full Access, Cottage Door Style, Creekstone with Bushed Gray Finish) Photographer (Keeneye) Interior Designer (JVL Creative - Jesse Vickers) Builder (Arnett Construction)
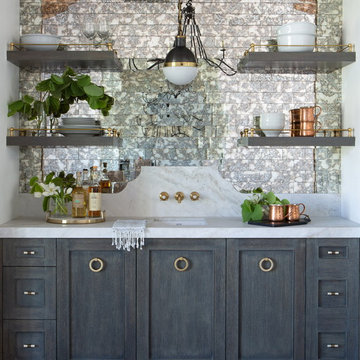
Пример оригинального дизайна: прямой домашний бар среднего размера в стиле кантри с мойкой, врезной мойкой, фасадами в стиле шейкер, серыми фасадами, мраморной столешницей, разноцветным фартуком, зеркальным фартуком, светлым паркетным полом и белой столешницей

Builder: Homes by True North
Interior Designer: L. Rose Interiors
Photographer: M-Buck Studio
This charming house wraps all of the conveniences of a modern, open concept floor plan inside of a wonderfully detailed modern farmhouse exterior. The front elevation sets the tone with its distinctive twin gable roofline and hipped main level roofline. Large forward facing windows are sheltered by a deep and inviting front porch, which is further detailed by its use of square columns, rafter tails, and old world copper lighting.
Inside the foyer, all of the public spaces for entertaining guests are within eyesight. At the heart of this home is a living room bursting with traditional moldings, columns, and tiled fireplace surround. Opposite and on axis with the custom fireplace, is an expansive open concept kitchen with an island that comfortably seats four. During the spring and summer months, the entertainment capacity of the living room can be expanded out onto the rear patio featuring stone pavers, stone fireplace, and retractable screens for added convenience.
When the day is done, and it’s time to rest, this home provides four separate sleeping quarters. Three of them can be found upstairs, including an office that can easily be converted into an extra bedroom. The master suite is tucked away in its own private wing off the main level stair hall. Lastly, more entertainment space is provided in the form of a lower level complete with a theatre room and exercise space.
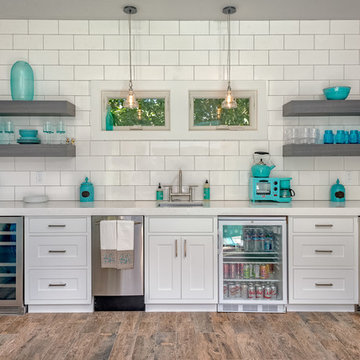
Свежая идея для дизайна: прямой домашний бар в стиле кантри с врезной мойкой, фасадами в стиле шейкер, столешницей из кварцевого агломерата, мойкой, белыми фасадами, коричневым полом и белой столешницей - отличное фото интерьера
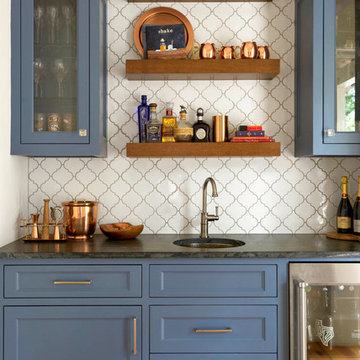
Пример оригинального дизайна: прямой домашний бар в стиле кантри с мойкой, врезной мойкой, синими фасадами, белым фартуком и стеклянными фасадами

Стильный дизайн: большой прямой домашний бар в стиле кантри с мойкой, врезной мойкой, фасадами с утопленной филенкой, темными деревянными фасадами, столешницей из кварцевого агломерата, красным фартуком, фартуком из кирпича, бетонным полом и коричневым полом - последний тренд

Flow Photography
Пример оригинального дизайна: огромный прямой домашний бар в стиле кантри с мойкой, фасадами в стиле шейкер, светлыми деревянными фасадами, столешницей из кварцевого агломерата, серым фартуком, фартуком из плитки мозаики, светлым паркетным полом и коричневым полом без раковины
Пример оригинального дизайна: огромный прямой домашний бар в стиле кантри с мойкой, фасадами в стиле шейкер, светлыми деревянными фасадами, столешницей из кварцевого агломерата, серым фартуком, фартуком из плитки мозаики, светлым паркетным полом и коричневым полом без раковины
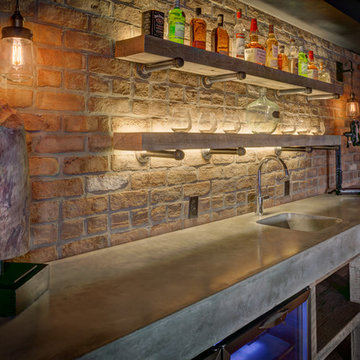
Exposed Brick wall bar, poured concrete counter, Glassed in wine room
На фото: домашний бар в стиле кантри с мойкой, монолитной мойкой, столешницей из бетона, фартуком из кирпича и полом из винила с
На фото: домашний бар в стиле кантри с мойкой, монолитной мойкой, столешницей из бетона, фартуком из кирпича и полом из винила с

Design, Fabrication, Install & Photography By MacLaren Kitchen and Bath
Designer: Mary Skurecki
Wet Bar: Mouser/Centra Cabinetry with full overlay, Reno door/drawer style with Carbide paint. Caesarstone Pebble Quartz Countertops with eased edge detail (By MacLaren).
TV Area: Mouser/Centra Cabinetry with full overlay, Orleans door style with Carbide paint. Shelving, drawers, and wood top to match the cabinetry with custom crown and base moulding.
Guest Room/Bath: Mouser/Centra Cabinetry with flush inset, Reno Style doors with Maple wood in Bedrock Stain. Custom vanity base in Full Overlay, Reno Style Drawer in Matching Maple with Bedrock Stain. Vanity Countertop is Everest Quartzite.
Bench Area: Mouser/Centra Cabinetry with flush inset, Reno Style doors/drawers with Carbide paint. Custom wood top to match base moulding and benches.
Toy Storage Area: Mouser/Centra Cabinetry with full overlay, Reno door style with Carbide paint. Open drawer storage with roll-out trays and custom floating shelves and base moulding.
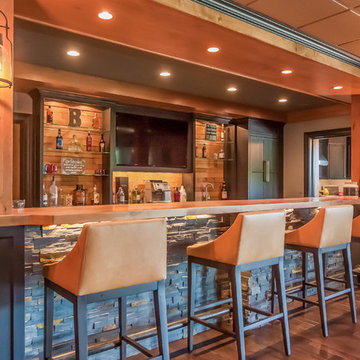
The natural stone and wood make this bar warm and inviting. The perfect place to entertain guests.
Пример оригинального дизайна: большой прямой домашний бар в стиле кантри с мойкой, фасадами в стиле шейкер и темными деревянными фасадами
Пример оригинального дизайна: большой прямой домашний бар в стиле кантри с мойкой, фасадами в стиле шейкер и темными деревянными фасадами

Wine is one of the few things in life that improves with age.
But it can also rapidly deteriorate. The three factors that have the most direct impact on a wine's condition are light, humidity and temperature. Because wine can often be expensive and often appreciate in value, security is another issue.
This basement-remodeling project began with ensuring the quality and security of the owner’s wine collection. Even more important, the remodeled basement had to become an inviting place for entertaining family and friends.
A wet bar/entertainment area became the centerpiece of the design. Cherry wood cabinets and stainless steel appliances complement the counter tops, which are made with a special composite material and designed for bar glassware - softer to the touch than granite.
Unused space below the stairway was turned into a secure wine storage room, and another cherry wood cabinet holds 300 bottles of wine in a humidity and temperature controlled refrigeration unit.
The basement remodeling project also includes an entertainment center and cozy fireplace. The basement-turned-entertainment room is controlled with a two-zone heating system to moderate both temperature and humidity.
To infuse a nautical theme a custom stairway post was created to simulate the mast from a 1905 vintage sailboat. The mast/post was hand-crafted from mahogany and steel banding.

Built in bench and storage cabinets inside a pool house cabana. Wet bar with sink, ice maker, refrigerator drawers, and kegerator. Floating shelves above counter. White shaker cabinets installed with shiplap walls and tile flooring.

Kitchenette
Стильный дизайн: маленький прямой домашний бар в стиле кантри с мойкой, врезной мойкой, фасадами в стиле шейкер, светлыми деревянными фасадами, столешницей из талькохлорита, черным фартуком, фартуком из каменной плиты, светлым паркетным полом, бежевым полом и черной столешницей для на участке и в саду - последний тренд
Стильный дизайн: маленький прямой домашний бар в стиле кантри с мойкой, врезной мойкой, фасадами в стиле шейкер, светлыми деревянными фасадами, столешницей из талькохлорита, черным фартуком, фартуком из каменной плиты, светлым паркетным полом, бежевым полом и черной столешницей для на участке и в саду - последний тренд

Идея дизайна: прямой домашний бар среднего размера в стиле кантри с мойкой, врезной мойкой, фасадами с декоративным кантом, коричневыми фасадами, столешницей из кварцита, белым фартуком, фартуком из дерева, светлым паркетным полом, бежевым полом и бежевой столешницей

Inspired by the majesty of the Northern Lights and this family's everlasting love for Disney, this home plays host to enlighteningly open vistas and playful activity. Like its namesake, the beloved Sleeping Beauty, this home embodies family, fantasy and adventure in their truest form. Visions are seldom what they seem, but this home did begin 'Once Upon a Dream'. Welcome, to The Aurora.

Rustic basement bar with Kegarator & concrete countertops.
Пример оригинального дизайна: маленький п-образный домашний бар в стиле кантри с мойкой, фасадами в стиле шейкер, фасадами цвета дерева среднего тона, столешницей из бетона, коричневым фартуком, фартуком из кирпича, полом из керамогранита и серой столешницей для на участке и в саду
Пример оригинального дизайна: маленький п-образный домашний бар в стиле кантри с мойкой, фасадами в стиле шейкер, фасадами цвета дерева среднего тона, столешницей из бетона, коричневым фартуком, фартуком из кирпича, полом из керамогранита и серой столешницей для на участке и в саду
Домашний бар в стиле кантри с мойкой – фото дизайна интерьера
1