Домашний бар в стиле кантри с фартуком из керамогранитной плитки – фото дизайна интерьера
Сортировать:
Бюджет
Сортировать:Популярное за сегодня
1 - 20 из 40 фото
1 из 3

This beverage area has a wet bar within its absolute black polished granite counter, tops white shaker cabinets. The backsplash is tin. The open shelves are made from reclaimed wood and feature subtle and modern lighting. The black iron hardware matches the hardware on the adjacent Dutch door.
After tearing down this home's existing addition, we set out to create a new addition with a modern farmhouse feel that still blended seamlessly with the original house. The addition includes a kitchen great room, laundry room and sitting room. Outside, we perfectly aligned the cupola on top of the roof, with the upper story windows and those with the lower windows, giving the addition a clean and crisp look. Using granite from Chester County, mica schist stone and hardy plank siding on the exterior walls helped the addition to blend in seamlessly with the original house. Inside, we customized each new space by paying close attention to the little details. Reclaimed wood for the mantle and shelving, sleek and subtle lighting under the reclaimed shelves, unique wall and floor tile, recessed outlets in the island, walnut trim on the hood, paneled appliances, and repeating materials in a symmetrical way work together to give the interior a sophisticated yet comfortable feel.
Rudloff Custom Builders has won Best of Houzz for Customer Service in 2014, 2015 2016, 2017 and 2019. We also were voted Best of Design in 2016, 2017, 2018, 2019 which only 2% of professionals receive. Rudloff Custom Builders has been featured on Houzz in their Kitchen of the Week, What to Know About Using Reclaimed Wood in the Kitchen as well as included in their Bathroom WorkBook article. We are a full service, certified remodeling company that covers all of the Philadelphia suburban area. This business, like most others, developed from a friendship of young entrepreneurs who wanted to make a difference in their clients’ lives, one household at a time. This relationship between partners is much more than a friendship. Edward and Stephen Rudloff are brothers who have renovated and built custom homes together paying close attention to detail. They are carpenters by trade and understand concept and execution. Rudloff Custom Builders will provide services for you with the highest level of professionalism, quality, detail, punctuality and craftsmanship, every step of the way along our journey together.
Specializing in residential construction allows us to connect with our clients early in the design phase to ensure that every detail is captured as you imagined. One stop shopping is essentially what you will receive with Rudloff Custom Builders from design of your project to the construction of your dreams, executed by on-site project managers and skilled craftsmen. Our concept: envision our client’s ideas and make them a reality. Our mission: CREATING LIFETIME RELATIONSHIPS BUILT ON TRUST AND INTEGRITY.
Photo Credit: Linda McManus Images
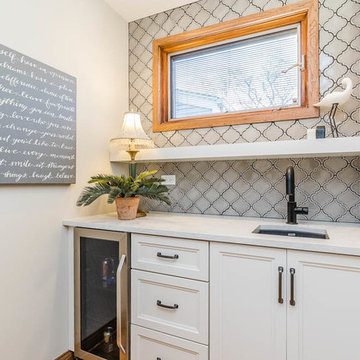
Neil Sy Photography
Источник вдохновения для домашнего уюта: маленький прямой домашний бар в стиле кантри с мойкой, врезной мойкой, фасадами в стиле шейкер, белыми фасадами, столешницей из кварцевого агломерата, серым фартуком, фартуком из керамогранитной плитки, паркетным полом среднего тона, коричневым полом и белой столешницей для на участке и в саду
Источник вдохновения для домашнего уюта: маленький прямой домашний бар в стиле кантри с мойкой, врезной мойкой, фасадами в стиле шейкер, белыми фасадами, столешницей из кварцевого агломерата, серым фартуком, фартуком из керамогранитной плитки, паркетным полом среднего тона, коричневым полом и белой столешницей для на участке и в саду
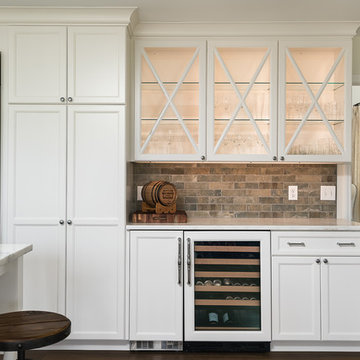
Свежая идея для дизайна: домашний бар в стиле кантри с белыми фасадами, мраморной столешницей, разноцветным фартуком, фартуком из керамогранитной плитки, коричневым полом, белой столешницей, стеклянными фасадами и темным паркетным полом без раковины - отличное фото интерьера
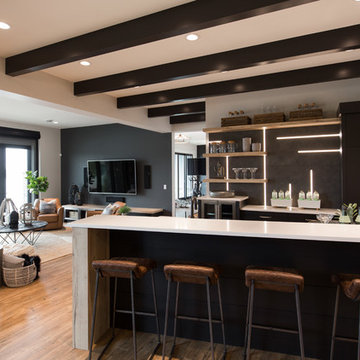
Adrian Shellard Photography
Пример оригинального дизайна: большой прямой домашний бар в стиле кантри с барной стойкой, врезной мойкой, плоскими фасадами, черными фасадами, столешницей из кварцевого агломерата, черным фартуком, фартуком из керамогранитной плитки, полом из винила, коричневым полом и белой столешницей
Пример оригинального дизайна: большой прямой домашний бар в стиле кантри с барной стойкой, врезной мойкой, плоскими фасадами, черными фасадами, столешницей из кварцевого агломерата, черным фартуком, фартуком из керамогранитной плитки, полом из винила, коричневым полом и белой столешницей

Wet bar featuring black marble hexagon tile backsplash, hickory cabinets with metal mesh insets, white cabinets, black hardware, round bar sink, and mixed metal faucet.
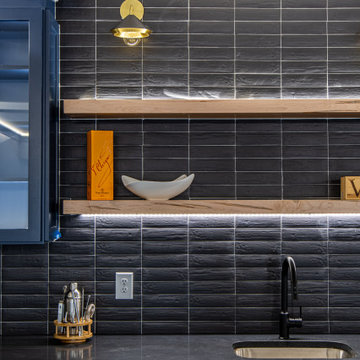
A gorgeous new wet bar for a modern farmhouse new construction home.
На фото: большой прямой домашний бар в стиле кантри с мойкой, врезной мойкой, фасадами в стиле шейкер, синими фасадами, гранитной столешницей, черным фартуком, фартуком из керамогранитной плитки, полом из винила, коричневым полом и черной столешницей
На фото: большой прямой домашний бар в стиле кантри с мойкой, врезной мойкой, фасадами в стиле шейкер, синими фасадами, гранитной столешницей, черным фартуком, фартуком из керамогранитной плитки, полом из винила, коричневым полом и черной столешницей
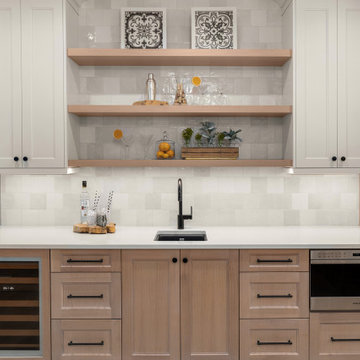
Mandy's timeless white oak kitchen features a geometric square backsplash that gives LOTS of texture, custom panel Sub-Zero refrigerator, hidden pantry, under counter beverage cooler, microwave drawer, and black undermount prep sink.
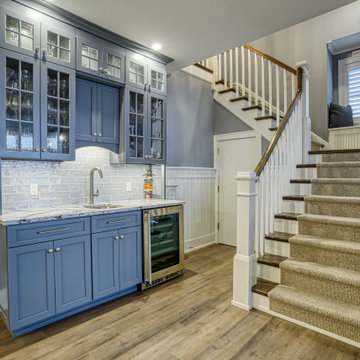
Photo credit: John Altobello Photography
Источник вдохновения для домашнего уюта: домашний бар в стиле кантри с мойкой, врезной мойкой, фасадами в стиле шейкер, синими фасадами, столешницей из кварцита, серым фартуком, фартуком из керамогранитной плитки, паркетным полом среднего тона, коричневым полом и разноцветной столешницей
Источник вдохновения для домашнего уюта: домашний бар в стиле кантри с мойкой, врезной мойкой, фасадами в стиле шейкер, синими фасадами, столешницей из кварцита, серым фартуком, фартуком из керамогранитной плитки, паркетным полом среднего тона, коричневым полом и разноцветной столешницей
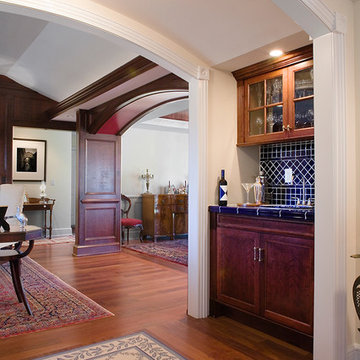
http://www.levimillerphotography.com/
Идея дизайна: маленький прямой домашний бар в стиле кантри с мойкой, фасадами с утопленной филенкой, темными деревянными фасадами, светлым паркетным полом, врезной мойкой, столешницей из плитки, синим фартуком и фартуком из керамогранитной плитки для на участке и в саду
Идея дизайна: маленький прямой домашний бар в стиле кантри с мойкой, фасадами с утопленной филенкой, темными деревянными фасадами, светлым паркетным полом, врезной мойкой, столешницей из плитки, синим фартуком и фартуком из керамогранитной плитки для на участке и в саду
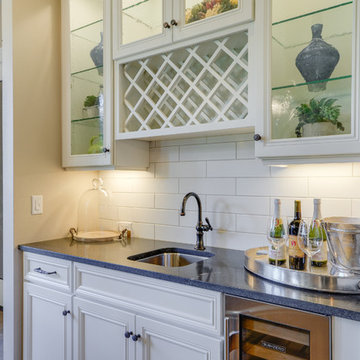
Свежая идея для дизайна: прямой домашний бар среднего размера в стиле кантри с мойкой, врезной мойкой, фасадами с утопленной филенкой, белыми фасадами, столешницей из ламината, белым фартуком, фартуком из керамогранитной плитки и паркетным полом среднего тона - отличное фото интерьера
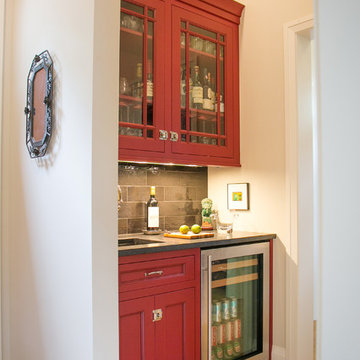
This craftsman lake home incorporates modern amenities and cherished family heirlooms. Many light fixtures and furniture pieces were acquired over generations and very thoughtfully designed into the new home. The open concept layout of this home makes entertaining guests a dream.

Inspired by Charles Rennie Mackintosh, this stone new-build property in Cheshire is unlike any other Artichoke has previously contributed to. We were invited to remodel the kitchen and the adjacent living room – both substantial spaces – to create a unique bespoke Art Deco kitchen. To succeed, the kitchen needed to match the remarkable stature of the house.
With its corner turret, steeply pitched roofs, large overhanging eaves, and parapet gables the house resembles a castle. It is well built and a lovely design for a modern house. The clients moved into the 17,000 sq. ft mansion nearly 10 years ago. They are gradually making it their own whilst being sensitive to the striking style of the property.
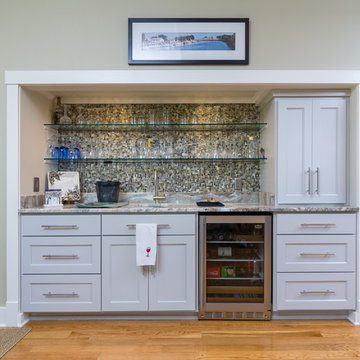
Greg Reigler
На фото: п-образный домашний бар среднего размера в стиле кантри с врезной мойкой, фасадами в стиле шейкер, серыми фасадами, столешницей из акрилового камня, фартуком из керамогранитной плитки и светлым паркетным полом
На фото: п-образный домашний бар среднего размера в стиле кантри с врезной мойкой, фасадами в стиле шейкер, серыми фасадами, столешницей из акрилового камня, фартуком из керамогранитной плитки и светлым паркетным полом
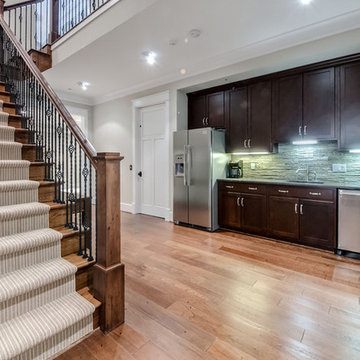
Свежая идея для дизайна: большой прямой домашний бар в стиле кантри с мойкой, врезной мойкой, фасадами в стиле шейкер, темными деревянными фасадами, гранитной столешницей, серым фартуком, фартуком из керамогранитной плитки и светлым паркетным полом - отличное фото интерьера
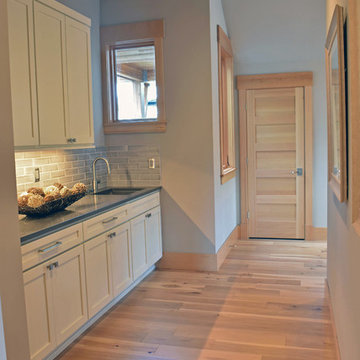
Пример оригинального дизайна: прямой домашний бар среднего размера в стиле кантри с мойкой, врезной мойкой, фасадами в стиле шейкер, белыми фасадами, столешницей из кварцевого агломерата, серым фартуком, фартуком из керамогранитной плитки, светлым паркетным полом и коричневым полом
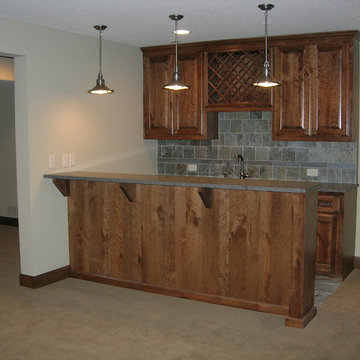
На фото: параллельный домашний бар среднего размера в стиле кантри с фасадами с выступающей филенкой, фасадами цвета дерева среднего тона, серым фартуком, фартуком из керамогранитной плитки, ковровым покрытием и коричневым полом
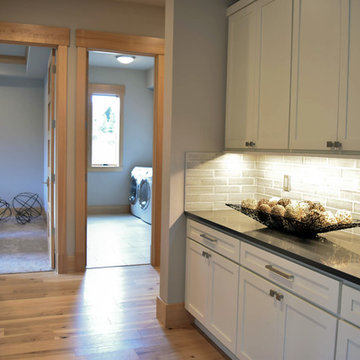
Стильный дизайн: прямой домашний бар среднего размера в стиле кантри с мойкой, врезной мойкой, фасадами в стиле шейкер, белыми фасадами, столешницей из кварцевого агломерата, серым фартуком, фартуком из керамогранитной плитки, светлым паркетным полом и коричневым полом - последний тренд
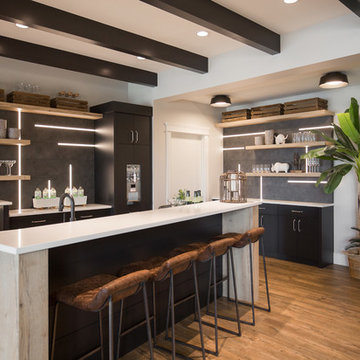
Adrian Shellard Photography
На фото: большой параллельный домашний бар в стиле кантри с барной стойкой, врезной мойкой, плоскими фасадами, черными фасадами, столешницей из кварцевого агломерата, фартуком из керамогранитной плитки, полом из винила, коричневым полом, белой столешницей и серым фартуком
На фото: большой параллельный домашний бар в стиле кантри с барной стойкой, врезной мойкой, плоскими фасадами, черными фасадами, столешницей из кварцевого агломерата, фартуком из керамогранитной плитки, полом из винила, коричневым полом, белой столешницей и серым фартуком
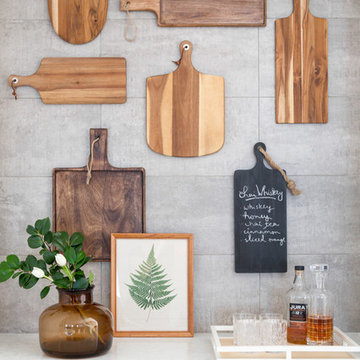
На фото: прямой домашний бар в стиле кантри с мойкой, фасадами в стиле шейкер, белыми фасадами, серым фартуком, фартуком из керамогранитной плитки и белой столешницей с
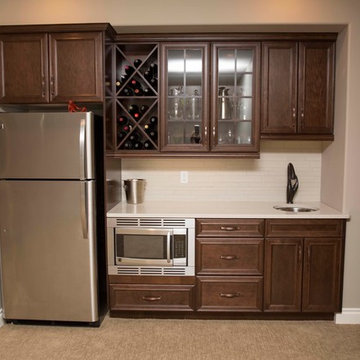
j.sterk photography
Свежая идея для дизайна: прямой домашний бар среднего размера в стиле кантри с мойкой, врезной мойкой, фасадами с утопленной филенкой, фасадами цвета дерева среднего тона, столешницей из кварцевого агломерата, белым фартуком, фартуком из керамогранитной плитки и ковровым покрытием - отличное фото интерьера
Свежая идея для дизайна: прямой домашний бар среднего размера в стиле кантри с мойкой, врезной мойкой, фасадами с утопленной филенкой, фасадами цвета дерева среднего тона, столешницей из кварцевого агломерата, белым фартуком, фартуком из керамогранитной плитки и ковровым покрытием - отличное фото интерьера
Домашний бар в стиле кантри с фартуком из керамогранитной плитки – фото дизайна интерьера
1