Домашний бар в стиле кантри с белыми фасадами – фото дизайна интерьера
Сортировать:
Бюджет
Сортировать:Популярное за сегодня
1 - 20 из 422 фото
1 из 3

Свежая идея для дизайна: прямой домашний бар в стиле кантри с фасадами в стиле шейкер, белыми фасадами, деревянной столешницей, паркетным полом среднего тона, коричневым полом и коричневой столешницей без мойки, раковины - отличное фото интерьера

Kitchen bar with custom cabinets, wine refrigerator, and antique mirror.
Свежая идея для дизайна: п-образный домашний бар в стиле кантри с фасадами в стиле шейкер, белыми фасадами, мраморной столешницей, фартуком из керамической плитки, паркетным полом среднего тона, коричневым полом и белой столешницей - отличное фото интерьера
Свежая идея для дизайна: п-образный домашний бар в стиле кантри с фасадами в стиле шейкер, белыми фасадами, мраморной столешницей, фартуком из керамической плитки, паркетным полом среднего тона, коричневым полом и белой столешницей - отличное фото интерьера

Источник вдохновения для домашнего уюта: маленький прямой домашний бар в стиле кантри с мойкой, фасадами в стиле шейкер, белыми фасадами, зеленым фартуком, фартуком из удлиненной плитки, паркетным полом среднего тона, коричневым полом и серой столешницей для на участке и в саду

Стильный дизайн: прямой домашний бар среднего размера в стиле кантри с барной стойкой, накладной мойкой, фасадами в стиле шейкер, белыми фасадами, деревянной столешницей, белым фартуком, фартуком из дерева, паркетным полом среднего тона и коричневым полом - последний тренд

shaker cabinets, coffee bar, bar, wine fridge, beverage fridge, wine rack, wine racks, wine storage.
Christopher Stark Photo
Идея дизайна: большой домашний бар в стиле кантри с врезной мойкой, фасадами с декоративным кантом, белыми фасадами, столешницей из акрилового камня, разноцветным фартуком, фартуком из удлиненной плитки и темным паркетным полом
Идея дизайна: большой домашний бар в стиле кантри с врезной мойкой, фасадами с декоративным кантом, белыми фасадами, столешницей из акрилового камня, разноцветным фартуком, фартуком из удлиненной плитки и темным паркетным полом

The basement bar uses space that would otherwise be empty square footage. A custom bar aligns with the stair treads and is the same wood and finish as the floors upstairs. John Wilbanks Photography

Builder: Homes by True North
Interior Designer: L. Rose Interiors
Photographer: M-Buck Studio
This charming house wraps all of the conveniences of a modern, open concept floor plan inside of a wonderfully detailed modern farmhouse exterior. The front elevation sets the tone with its distinctive twin gable roofline and hipped main level roofline. Large forward facing windows are sheltered by a deep and inviting front porch, which is further detailed by its use of square columns, rafter tails, and old world copper lighting.
Inside the foyer, all of the public spaces for entertaining guests are within eyesight. At the heart of this home is a living room bursting with traditional moldings, columns, and tiled fireplace surround. Opposite and on axis with the custom fireplace, is an expansive open concept kitchen with an island that comfortably seats four. During the spring and summer months, the entertainment capacity of the living room can be expanded out onto the rear patio featuring stone pavers, stone fireplace, and retractable screens for added convenience.
When the day is done, and it’s time to rest, this home provides four separate sleeping quarters. Three of them can be found upstairs, including an office that can easily be converted into an extra bedroom. The master suite is tucked away in its own private wing off the main level stair hall. Lastly, more entertainment space is provided in the form of a lower level complete with a theatre room and exercise space.
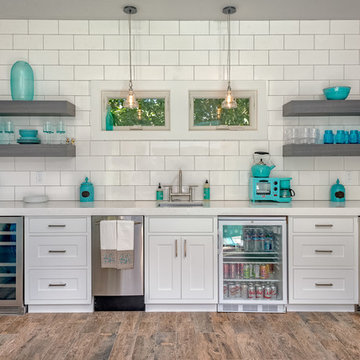
Свежая идея для дизайна: прямой домашний бар в стиле кантри с врезной мойкой, фасадами в стиле шейкер, столешницей из кварцевого агломерата, мойкой, белыми фасадами, коричневым полом и белой столешницей - отличное фото интерьера
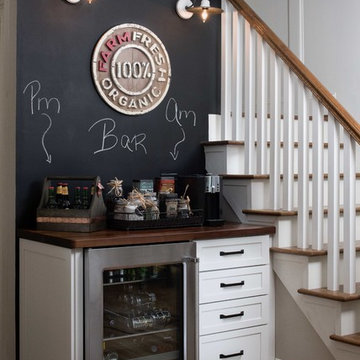
Galina Coada Photography
Replaced the desk area with a Beverage bar
Идея дизайна: маленький прямой домашний бар в стиле кантри с фасадами в стиле шейкер, белыми фасадами, деревянной столешницей, темным паркетным полом, коричневым полом и коричневой столешницей без раковины для на участке и в саду
Идея дизайна: маленький прямой домашний бар в стиле кантри с фасадами в стиле шейкер, белыми фасадами, деревянной столешницей, темным паркетным полом, коричневым полом и коричневой столешницей без раковины для на участке и в саду

Built in bench and storage cabinets inside a pool house cabana. Wet bar with sink, ice maker, refrigerator drawers, and kegerator. Floating shelves above counter. White shaker cabinets installed with shiplap walls and tile flooring.

This beverage area has a wet bar within its absolute black polished granite counter, tops white shaker cabinets. The backsplash is tin. The open shelves are made from reclaimed wood and feature subtle and modern lighting. The black iron hardware matches the hardware on the adjacent Dutch door.
After tearing down this home's existing addition, we set out to create a new addition with a modern farmhouse feel that still blended seamlessly with the original house. The addition includes a kitchen great room, laundry room and sitting room. Outside, we perfectly aligned the cupola on top of the roof, with the upper story windows and those with the lower windows, giving the addition a clean and crisp look. Using granite from Chester County, mica schist stone and hardy plank siding on the exterior walls helped the addition to blend in seamlessly with the original house. Inside, we customized each new space by paying close attention to the little details. Reclaimed wood for the mantle and shelving, sleek and subtle lighting under the reclaimed shelves, unique wall and floor tile, recessed outlets in the island, walnut trim on the hood, paneled appliances, and repeating materials in a symmetrical way work together to give the interior a sophisticated yet comfortable feel.
Rudloff Custom Builders has won Best of Houzz for Customer Service in 2014, 2015 2016, 2017 and 2019. We also were voted Best of Design in 2016, 2017, 2018, 2019 which only 2% of professionals receive. Rudloff Custom Builders has been featured on Houzz in their Kitchen of the Week, What to Know About Using Reclaimed Wood in the Kitchen as well as included in their Bathroom WorkBook article. We are a full service, certified remodeling company that covers all of the Philadelphia suburban area. This business, like most others, developed from a friendship of young entrepreneurs who wanted to make a difference in their clients’ lives, one household at a time. This relationship between partners is much more than a friendship. Edward and Stephen Rudloff are brothers who have renovated and built custom homes together paying close attention to detail. They are carpenters by trade and understand concept and execution. Rudloff Custom Builders will provide services for you with the highest level of professionalism, quality, detail, punctuality and craftsmanship, every step of the way along our journey together.
Specializing in residential construction allows us to connect with our clients early in the design phase to ensure that every detail is captured as you imagined. One stop shopping is essentially what you will receive with Rudloff Custom Builders from design of your project to the construction of your dreams, executed by on-site project managers and skilled craftsmen. Our concept: envision our client’s ideas and make them a reality. Our mission: CREATING LIFETIME RELATIONSHIPS BUILT ON TRUST AND INTEGRITY.
Photo Credit: Linda McManus Images

Пример оригинального дизайна: большой прямой домашний бар в стиле кантри с барной стойкой, врезной мойкой, белыми фасадами, деревянной столешницей, разноцветным фартуком, фартуком из кирпича, паркетным полом среднего тона, коричневым полом и бежевой столешницей
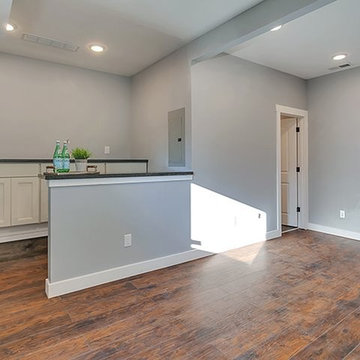
Стильный дизайн: прямой домашний бар среднего размера в стиле кантри с мойкой, фасадами с утопленной филенкой, белыми фасадами, столешницей из кварцевого агломерата, темным паркетным полом, коричневым полом и черной столешницей - последний тренд

На фото: большой прямой домашний бар в стиле кантри с мойкой, врезной мойкой, фасадами с утопленной филенкой, белыми фасадами, столешницей из акрилового камня, белым фартуком, полом из известняка, серым полом и серой столешницей с
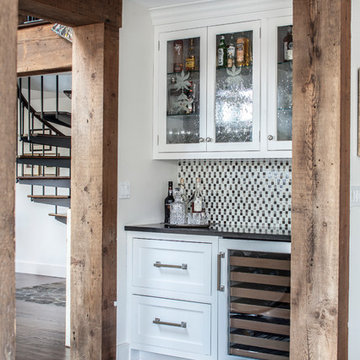
Neil Landino Landino Photography
На фото: домашний бар в стиле кантри с мойкой, фасадами с утопленной филенкой, белыми фасадами, деревянной столешницей, фартуком из стеклянной плитки и полом из керамогранита
На фото: домашний бар в стиле кантри с мойкой, фасадами с утопленной филенкой, белыми фасадами, деревянной столешницей, фартуком из стеклянной плитки и полом из керамогранита

Sarah Shields
Стильный дизайн: прямой домашний бар среднего размера в стиле кантри с паркетным полом среднего тона, мойкой, врезной мойкой, фасадами в стиле шейкер, белыми фасадами, деревянной столешницей, черным фартуком, фартуком из плитки кабанчик, бежевым полом и бежевой столешницей - последний тренд
Стильный дизайн: прямой домашний бар среднего размера в стиле кантри с паркетным полом среднего тона, мойкой, врезной мойкой, фасадами в стиле шейкер, белыми фасадами, деревянной столешницей, черным фартуком, фартуком из плитки кабанчик, бежевым полом и бежевой столешницей - последний тренд
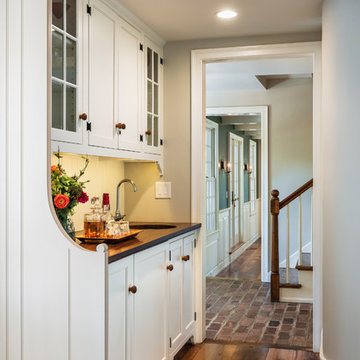
Пример оригинального дизайна: параллельный домашний бар в стиле кантри с мойкой, врезной мойкой, фасадами с декоративным кантом, белыми фасадами, столешницей из талькохлорита, белым фартуком и паркетным полом среднего тона
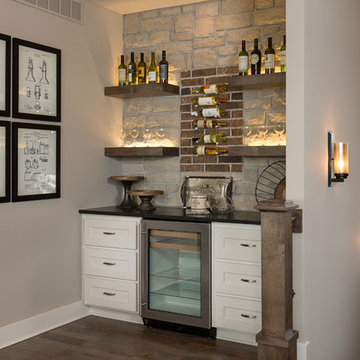
Elite Home Images
Стильный дизайн: прямой домашний бар в стиле кантри с фасадами в стиле шейкер, белыми фасадами, красным фартуком, фартуком из кирпича и темным паркетным полом - последний тренд
Стильный дизайн: прямой домашний бар в стиле кантри с фасадами в стиле шейкер, белыми фасадами, красным фартуком, фартуком из кирпича и темным паркетным полом - последний тренд

Old world charm, modern styles and color with this craftsman styled kitchen. Plank parquet wood flooring is porcelain tile throughout the bar, kitchen and laundry areas. Marble mosaic behind the range. Featuring white painted cabinets with 2 islands, one island is the bar with glass cabinetry above, and hanging glasses. On the middle island, a complete large natural pine slab, with lighting pendants over both. Laundry room has a folding counter backed by painted tonque and groove planks, as well as a built in seat with storage on either side. Lots of natural light filters through this beautiful airy space, as the windows reach the white quartzite counters.
Project Location: Santa Barbara, California. Project designed by Maraya Interior Design. From their beautiful resort town of Ojai, they serve clients in Montecito, Hope Ranch, Malibu, Westlake and Calabasas, across the tri-county areas of Santa Barbara, Ventura and Los Angeles, south to Hidden Hills- north through Solvang and more.
Vance Simms, Contractor

Стильный дизайн: прямой домашний бар в стиле кантри с мойкой, стеклянными фасадами, белыми фасадами, столешницей из кварцита, белым фартуком, фартуком из каменной плитки, полом из ламината, серым полом и черной столешницей без раковины - последний тренд
Домашний бар в стиле кантри с белыми фасадами – фото дизайна интерьера
1