Домашний бар в стиле кантри с барной стойкой – фото дизайна интерьера
Сортировать:
Бюджет
Сортировать:Популярное за сегодня
1 - 20 из 468 фото
1 из 3

Идея дизайна: п-образный домашний бар среднего размера в стиле кантри с фасадами с утопленной филенкой, зеркальным фартуком, светлым паркетным полом, бежевым полом, барной стойкой, черными фасадами, столешницей из кварцевого агломерата и серой столешницей

На фото: параллельный домашний бар в стиле кантри с барной стойкой, врезной мойкой, стеклянными фасадами, коричневыми фасадами, серым фартуком, паркетным полом среднего тона, коричневым полом и черной столешницей

Источник вдохновения для домашнего уюта: большой п-образный домашний бар в стиле кантри с барной стойкой, врезной мойкой, фасадами с выступающей филенкой, коричневыми фасадами, зеркальным фартуком, светлым паркетным полом и серой столешницей

Стильный дизайн: прямой домашний бар среднего размера в стиле кантри с барной стойкой, накладной мойкой, фасадами в стиле шейкер, белыми фасадами, деревянной столешницей, белым фартуком, фартуком из дерева, паркетным полом среднего тона и коричневым полом - последний тренд

Entre Nous Design
Идея дизайна: п-образный домашний бар среднего размера в стиле кантри с барной стойкой, врезной мойкой, фасадами с выступающей филенкой, темными деревянными фасадами, столешницей из бетона, коричневым фартуком, фартуком из дерева и кирпичным полом
Идея дизайна: п-образный домашний бар среднего размера в стиле кантри с барной стойкой, врезной мойкой, фасадами с выступающей филенкой, темными деревянными фасадами, столешницей из бетона, коричневым фартуком, фартуком из дерева и кирпичным полом

The basement bar uses space that would otherwise be empty square footage. A custom bar aligns with the stair treads and is the same wood and finish as the floors upstairs. John Wilbanks Photography

Cherry Wet Bar
На фото: параллельный домашний бар среднего размера в стиле кантри с барной стойкой, врезной мойкой, плоскими фасадами, фасадами цвета дерева среднего тона, столешницей из кварцевого агломерата, кирпичным полом, бежевым полом и серой столешницей
На фото: параллельный домашний бар среднего размера в стиле кантри с барной стойкой, врезной мойкой, плоскими фасадами, фасадами цвета дерева среднего тона, столешницей из кварцевого агломерата, кирпичным полом, бежевым полом и серой столешницей

Пример оригинального дизайна: домашний бар в стиле кантри с барной стойкой, черными фасадами, деревянной столешницей, бетонным полом и серым полом

На фото: большой угловой домашний бар в стиле кантри с барной стойкой, врезной мойкой, фасадами с утопленной филенкой, фасадами цвета дерева среднего тона, деревянной столешницей, коричневым фартуком, фартуком из дерева и паркетным полом среднего тона с

Пример оригинального дизайна: большой прямой домашний бар в стиле кантри с барной стойкой, врезной мойкой, белыми фасадами, деревянной столешницей, разноцветным фартуком, фартуком из кирпича, паркетным полом среднего тона, коричневым полом и бежевой столешницей

The owners of this magnificent fly-in/ fly-out lodge had a vision for a home that would showcase their love of nature, animals, flying and big game hunting. Featured in the 2011 Design New York Magazine, we are proud to bring this vision to life.
Chuck Smith, AIA, created the architectural design for the timber frame lodge which is situated next to a regional airport. Heather DeMoras Design Consultants was chosen to continue the owners vision through careful interior design and selection of finishes, furniture and lighting, built-ins, and accessories.
HDDC's involvement touched every aspect of the home, from Kitchen and Trophy Room design to each of the guest baths and every room in between. Drawings and 3D visualization were produced for built in details such as massive fireplaces and their surrounding mill work, the trophy room and its world map ceiling and floor with inlaid compass rose, custom molding, trim & paneling throughout the house, and a master bath suite inspired by and Oak Forest. A home of this caliber requires and attention to detail beyond simple finishes. Extensive tile designs highlight natural scenes and animals. Many portions of the home received artisan paint effects to soften the scale and highlight architectural features. Artistic balustrades depict woodland creatures in forest settings. To insure the continuity of the Owner's vision, we assisted in the selection of furniture and accessories, and even assisted with the selection of windows and doors, exterior finishes and custom exterior lighting fixtures.
Interior details include ceiling fans with finishes and custom detailing to coordinate with the other custom lighting fixtures of the home. The Dining Room boasts of a bronze moose chandelier above the dining room table. Along with custom furniture, other touches include a hand stitched Mennonite quilt in the Master Bedroom and murals by our decorative artist.

Photography: Rustic White
Пример оригинального дизайна: параллельный домашний бар среднего размера в стиле кантри с барной стойкой, врезной мойкой, столешницей из бетона, коричневым фартуком и фартуком из кирпича
Пример оригинального дизайна: параллельный домашний бар среднего размера в стиле кантри с барной стойкой, врезной мойкой, столешницей из бетона, коричневым фартуком и фартуком из кирпича
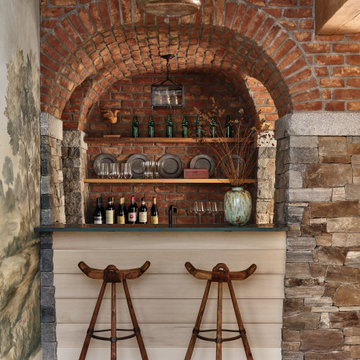
Свежая идея для дизайна: параллельный домашний бар в стиле кантри с барной стойкой, красным фартуком, фартуком из кирпича, темным паркетным полом и коричневым полом - отличное фото интерьера

A bar provides seating as well as a division between the game room and kitchen area.
Photo by: Daniel Contelmo Jr.
Идея дизайна: п-образный домашний бар среднего размера в стиле кантри с барной стойкой, фасадами с утопленной филенкой, искусственно-состаренными фасадами, гранитной столешницей, фартуком из каменной плитки и темным паркетным полом
Идея дизайна: п-образный домашний бар среднего размера в стиле кантри с барной стойкой, фасадами с утопленной филенкой, искусственно-состаренными фасадами, гранитной столешницей, фартуком из каменной плитки и темным паркетным полом
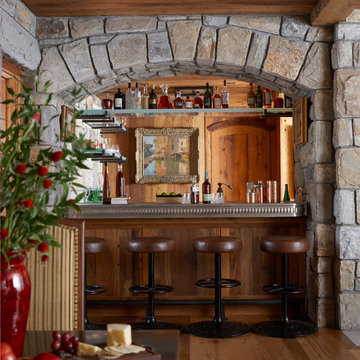
One of our favorite home bar designs, the stone walls of the pub room arch over the bartop for an impressive sight into the back of the wet bar. The leather bar stools match that of the seating area and contrast beautifully with the metal bartop. Photography by Michael Partenio

Old world charm, modern styles and color with this craftsman styled kitchen. Plank parquet wood flooring is porcelain tile throughout the bar, kitchen and laundry areas. Marble mosaic behind the range. Featuring white painted cabinets with 2 islands, one island is the bar with glass cabinetry above, and hanging glasses. On the middle island, a complete large natural pine slab, with lighting pendants over both. Laundry room has a folding counter backed by painted tonque and groove planks, as well as a built in seat with storage on either side. Lots of natural light filters through this beautiful airy space, as the windows reach the white quartzite counters.
Project Location: Santa Barbara, California. Project designed by Maraya Interior Design. From their beautiful resort town of Ojai, they serve clients in Montecito, Hope Ranch, Malibu, Westlake and Calabasas, across the tri-county areas of Santa Barbara, Ventura and Los Angeles, south to Hidden Hills- north through Solvang and more.
Vance Simms, Contractor
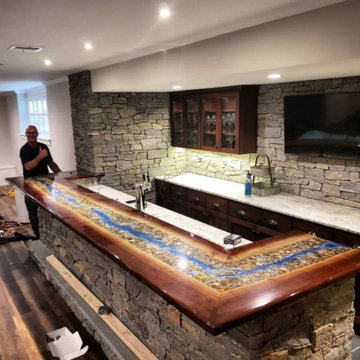
Custom ordered 22 linear foot art bar top for a clients new craftsman home. Built in SC, personally delivered to MA.
This bartop was inspired by the Pemigewasset River in N where the customer vacations frequently.
It is made from walnut live edge wood slabs, real stones, color pigments, and epoxy resin.
There are 60 stones in this bartop that they sent me that are coated in a UV reactive pigment so they can find them with a UV LED I provided them.
This bartop also has remote controlled, multi-color LED's underneath that illuminate the river under the rocks.
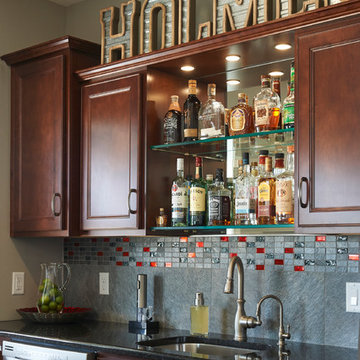
Стильный дизайн: прямой домашний бар среднего размера в стиле кантри с барной стойкой, врезной мойкой, фасадами с декоративным кантом, темными деревянными фасадами, гранитной столешницей, темным паркетным полом и коричневым полом - последний тренд
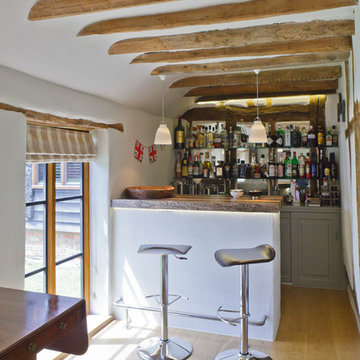
Идея дизайна: параллельный домашний бар в стиле кантри с барной стойкой, серыми фасадами, светлым паркетным полом и фасадами с выступающей филенкой
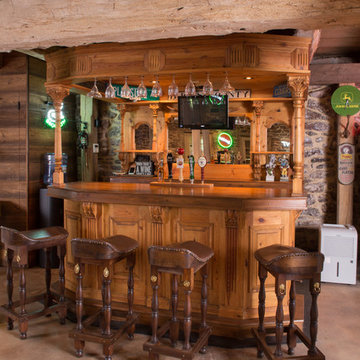
На фото: параллельный домашний бар в стиле кантри с бетонным полом, барной стойкой, фасадами цвета дерева среднего тона, деревянной столешницей и коричневой столешницей
Домашний бар в стиле кантри с барной стойкой – фото дизайна интерьера
1