Домашний бар в стиле кантри без мойки – фото дизайна интерьера
Сортировать:
Бюджет
Сортировать:Популярное за сегодня
41 - 60 из 123 фото
1 из 3
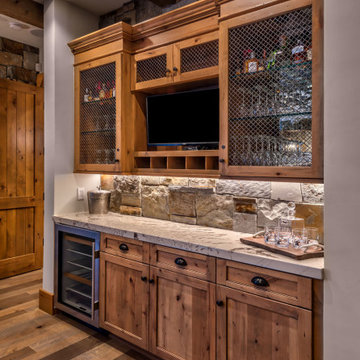
The built-in dry bar provides extra storage and counter space.
На фото: параллельный домашний бар среднего размера в стиле кантри с фасадами в стиле шейкер, фасадами цвета дерева среднего тона, серым фартуком, паркетным полом среднего тона, коричневым полом и серой столешницей без мойки
На фото: параллельный домашний бар среднего размера в стиле кантри с фасадами в стиле шейкер, фасадами цвета дерева среднего тона, серым фартуком, паркетным полом среднего тона, коричневым полом и серой столешницей без мойки
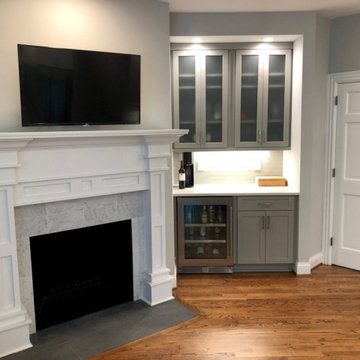
Great Lighting and storage.. Glass cabinet doors and a beautiful new custom Mantel really make this end of the room a joy to look at!..
Пример оригинального дизайна: маленький прямой домашний бар в стиле кантри с фасадами в стиле шейкер, серыми фасадами, столешницей из кварцевого агломерата, серым фартуком, фартуком из стеклянной плитки, темным паркетным полом, коричневым полом и белой столешницей без мойки для на участке и в саду
Пример оригинального дизайна: маленький прямой домашний бар в стиле кантри с фасадами в стиле шейкер, серыми фасадами, столешницей из кварцевого агломерата, серым фартуком, фартуком из стеклянной плитки, темным паркетным полом, коричневым полом и белой столешницей без мойки для на участке и в саду
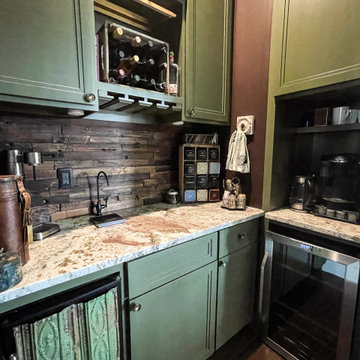
Dry bar is outfitted with reverse osmosis, a wine rack, small wine refrigerator, tea and coffee area. The recessed panel cabinets are accompanied with a rustic wooden backsplash.
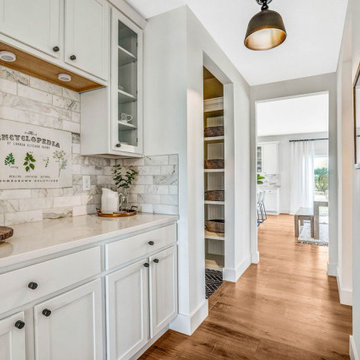
Идея дизайна: большой параллельный домашний бар в стиле кантри с стеклянными фасадами, белыми фасадами, столешницей из кварцита, белым фартуком, фартуком из мрамора, паркетным полом среднего тона и белой столешницей без мойки

Стильный дизайн: прямой домашний бар в стиле кантри с фасадами в стиле шейкер, серыми фасадами, столешницей из кварцевого агломерата, светлым паркетным полом, бежевым полом и белой столешницей без мойки - последний тренд
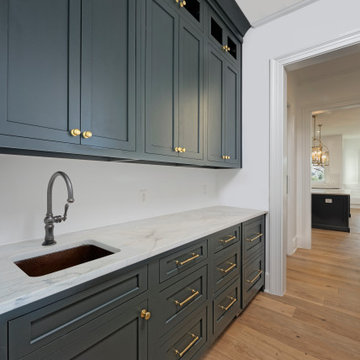
A return to vintage European Design. These beautiful classic and refined floors are crafted out of French White Oak, a premier hardwood species that has been used for everything from flooring to shipbuilding over the centuries due to its stability.
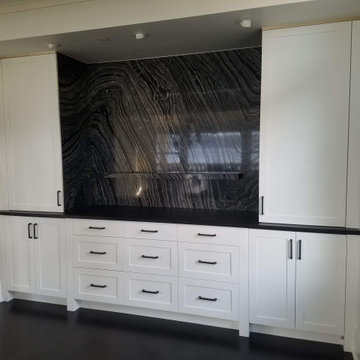
Lake Sammamish Dry bar retrofit
Источник вдохновения для домашнего уюта: прямой домашний бар среднего размера в стиле кантри с фасадами в стиле шейкер, белыми фасадами, мраморной столешницей, черным фартуком, фартуком из мрамора, темным паркетным полом, коричневым полом и черной столешницей без мойки, раковины
Источник вдохновения для домашнего уюта: прямой домашний бар среднего размера в стиле кантри с фасадами в стиле шейкер, белыми фасадами, мраморной столешницей, черным фартуком, фартуком из мрамора, темным паркетным полом, коричневым полом и черной столешницей без мойки, раковины
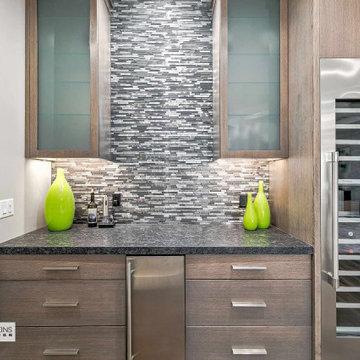
Свежая идея для дизайна: прямой домашний бар среднего размера в стиле кантри с плоскими фасадами, коричневыми фасадами, гранитной столешницей, серым фартуком, фартуком из удлиненной плитки, паркетным полом среднего тона, коричневым полом и серой столешницей без мойки - отличное фото интерьера
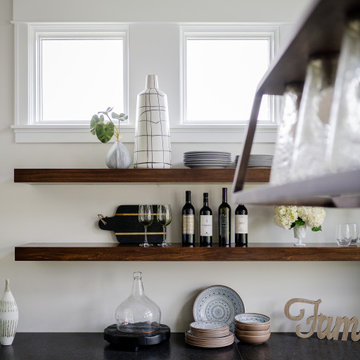
Our studio designed this beautiful home for a family of four to create a cohesive space for spending quality time. The home has an open-concept floor plan to allow free movement and aid conversations across zones. The living area is casual and comfortable and has a farmhouse feel with the stunning stone-clad fireplace and soft gray and beige furnishings. We also ensured plenty of seating for the whole family to gather around.
In the kitchen area, we used charcoal gray for the island, which complements the beautiful white countertops and the stylish black chairs. We added herringbone-style backsplash tiles to create a charming design element in the kitchen. Open shelving and warm wooden flooring add to the farmhouse-style appeal. The adjacent dining area is designed to look casual, elegant, and sophisticated, with a sleek wooden dining table and attractive chairs.
The powder room is painted in a beautiful shade of sage green. Elegant black fixtures, a black vanity, and a stylish marble countertop washbasin add a casual, sophisticated, and welcoming appeal.
---
Project completed by Wendy Langston's Everything Home interior design firm, which serves Carmel, Zionsville, Fishers, Westfield, Noblesville, and Indianapolis.
For more about Everything Home, see here: https://everythinghomedesigns.com/
To learn more about this project, see here:
https://everythinghomedesigns.com/portfolio/down-to-earth/
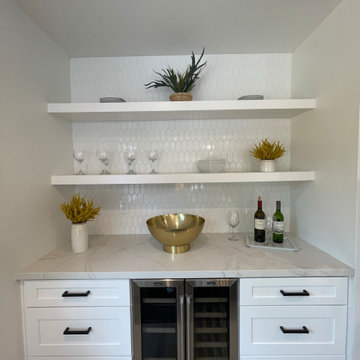
Стильный дизайн: прямой домашний бар среднего размера в стиле кантри с фасадами в стиле шейкер, белыми фасадами, столешницей из кварцита, белым фартуком, светлым паркетным полом, коричневым полом и белой столешницей без мойки - последний тренд
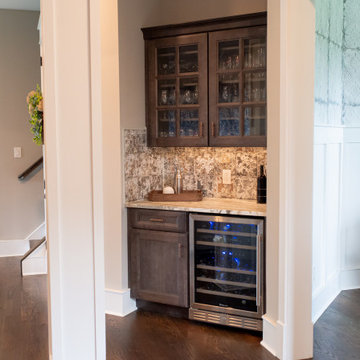
Dry bar area situated between Dining Room, Kitchen, and Family Room
На фото: прямой домашний бар в стиле кантри с фасадами с выступающей филенкой, темными деревянными фасадами, столешницей из кварцита, разноцветным фартуком, фартуком из керамической плитки, темным паркетным полом и разноцветной столешницей без мойки, раковины с
На фото: прямой домашний бар в стиле кантри с фасадами с выступающей филенкой, темными деревянными фасадами, столешницей из кварцита, разноцветным фартуком, фартуком из керамической плитки, темным паркетным полом и разноцветной столешницей без мойки, раковины с
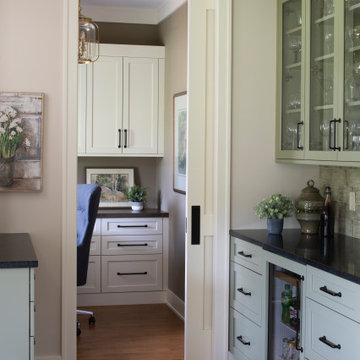
Builder: Michels Homes
Architecture: Alexander Design Group
Photography: Scott Amundson Photography
На фото: маленький прямой домашний бар в стиле кантри с фасадами с утопленной филенкой, зелеными фасадами, гранитной столешницей, зеленым фартуком, фартуком из керамической плитки, паркетным полом среднего тона, коричневым полом и черной столешницей без мойки для на участке и в саду
На фото: маленький прямой домашний бар в стиле кантри с фасадами с утопленной филенкой, зелеными фасадами, гранитной столешницей, зеленым фартуком, фартуком из керамической плитки, паркетным полом среднего тона, коричневым полом и черной столешницей без мойки для на участке и в саду
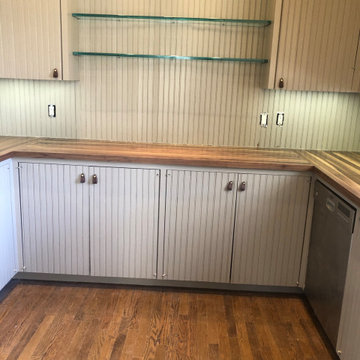
1890's Ranch remodel in Ft. Davis Texas. Butlers bar with Walnut Edge Grain Counter Tops with a stainless steel under mount sink. Wine Cooler and dishwasher

The centrepiece to the living area is a beautiful stone column fireplace (gas powered) and set off with a wood mantle, as well as an integrated bench that ties together the entertainment area. In an adjacent area is the dining space, which is framed by a large wood post and lintel system, providing end pieces to a large countertop. The side facing the dining area is perfect for a buffet, but also acts as a room divider for the home office beyond. The opposite side of the counter is a dry bar set up with wine fridge and storage, perfect for adapting the space for large gatherings.
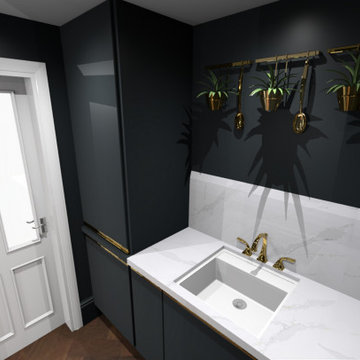
One of our more unusual projects, helping two budding interior design enthusiasts to create a bar in their garage with a utility area at the rear with boiler and laundry items and a sink... OnePlan was happy to help and guide with the space planning - but the amazing decor was all down to the clients, who sourced furnishings and chose the decor themselves - it's worthy of a visit from Jay Gatsby himself! They are happy for me to share these finished pics - and I'm absolutely delighted to do so!
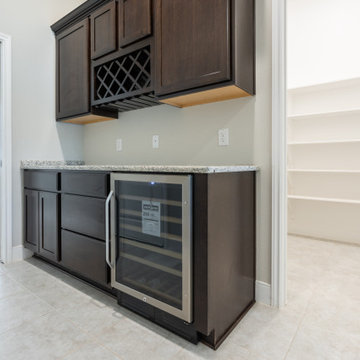
На фото: большой параллельный домашний бар в стиле кантри с фасадами с утопленной филенкой, темными деревянными фасадами, гранитной столешницей, полом из керамической плитки, бежевым полом и серой столешницей без мойки с
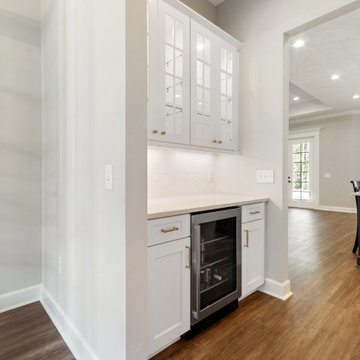
На фото: параллельный домашний бар среднего размера в стиле кантри с фасадами в стиле шейкер, белыми фасадами, столешницей из кварцита, белым фартуком, фартуком из керамической плитки, полом из винила, коричневым полом и белой столешницей без мойки, раковины
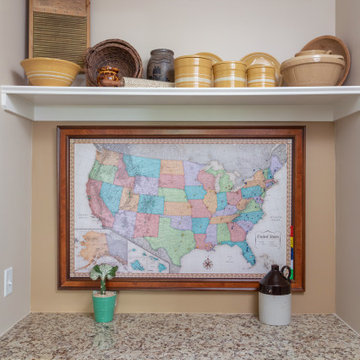
Adding Architectural details to this Builder Grade House turned it into a spectacular HOME with personality. The inspiration started when the homeowners added a great wood feature to the entry way wall. We designed wood ceiling beams, posts, mud room entry and vent hood over the range. We stained wood in the sunroom to match. Then we added new lighting and fans. The new backsplash ties everything together. The Pot Filler added the crowning touch! NO Longer Builder Boring!
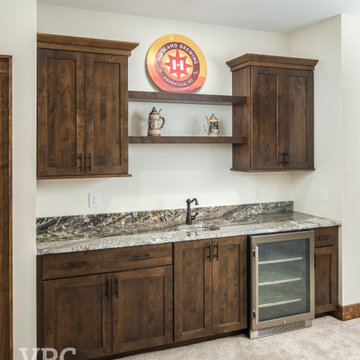
Стильный дизайн: прямой домашний бар среднего размера в стиле кантри с фасадами в стиле шейкер, темными деревянными фасадами, гранитной столешницей и ковровым покрытием без мойки - последний тренд
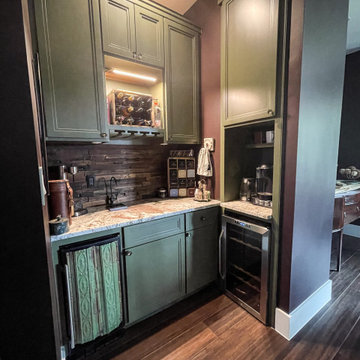
Dry bar is outfitted with reverse osmosis, a wine rack, small wine refrigerator, tea and coffee area. The recessed panel cabinets are accompanied with a rustic wooden backsplash.
Домашний бар в стиле кантри без мойки – фото дизайна интерьера
3