Домашний бар в средиземноморском стиле с коричневой столешницей – фото дизайна интерьера
Сортировать:
Бюджет
Сортировать:Популярное за сегодня
1 - 20 из 40 фото
1 из 3
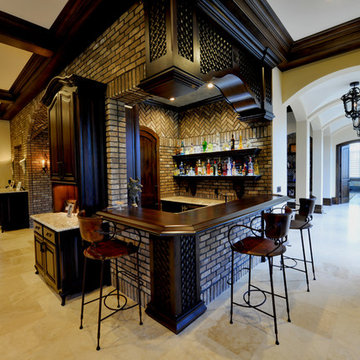
Идея дизайна: п-образный домашний бар среднего размера в средиземноморском стиле с барной стойкой, деревянной столешницей, коричневым фартуком, фартуком из кирпича, полом из травертина и коричневой столешницей

what a game room! check out the dark walnut herringbone floor with the matching dark walnut U shaped bar. the red mohair velvet barstools punch color to lighten the dramatic darkness. tom Dixon pendant lighting hangs from the high ceiling.

sam gray photography, MDK Design Associates
Идея дизайна: огромный п-образный домашний бар в средиземноморском стиле с барной стойкой, врезной мойкой, фасадами с утопленной филенкой, темными деревянными фасадами, деревянной столешницей, зеркальным фартуком, полом из сланца и коричневой столешницей
Идея дизайна: огромный п-образный домашний бар в средиземноморском стиле с барной стойкой, врезной мойкой, фасадами с утопленной филенкой, темными деревянными фасадами, деревянной столешницей, зеркальным фартуком, полом из сланца и коричневой столешницей
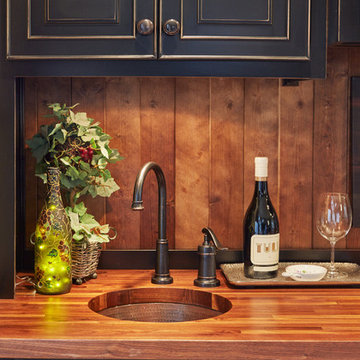
John McDonald
Стильный дизайн: маленький прямой домашний бар в средиземноморском стиле с мойкой, врезной мойкой, фасадами с выступающей филенкой, черными фасадами, деревянной столешницей, коричневым фартуком, светлым паркетным полом и коричневой столешницей для на участке и в саду - последний тренд
Стильный дизайн: маленький прямой домашний бар в средиземноморском стиле с мойкой, врезной мойкой, фасадами с выступающей филенкой, черными фасадами, деревянной столешницей, коричневым фартуком, светлым паркетным полом и коричневой столешницей для на участке и в саду - последний тренд
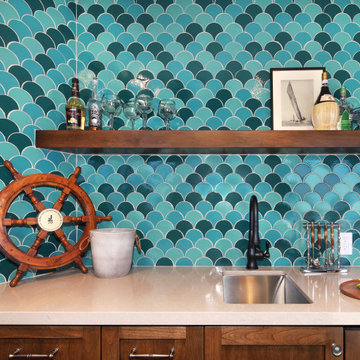
Wet Bar
На фото: маленький угловой домашний бар в средиземноморском стиле с мойкой, врезной мойкой, фасадами в стиле шейкер, фасадами цвета дерева среднего тона, столешницей из кварцевого агломерата, разноцветным фартуком, фартуком из керамической плитки, паркетным полом среднего тона, коричневым полом и коричневой столешницей для на участке и в саду
На фото: маленький угловой домашний бар в средиземноморском стиле с мойкой, врезной мойкой, фасадами в стиле шейкер, фасадами цвета дерева среднего тона, столешницей из кварцевого агломерата, разноцветным фартуком, фартуком из керамической плитки, паркетным полом среднего тона, коричневым полом и коричневой столешницей для на участке и в саду
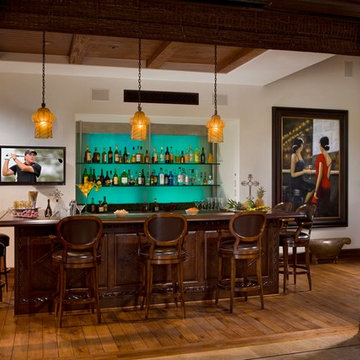
Spanish Revival,Spanish Colonial
, Bar Lounge that is both modern with its water-wall highlighting the displayed shelves of liquor bottles.
Пример оригинального дизайна: п-образный домашний бар в средиземноморском стиле с паркетным полом среднего тона, барной стойкой, темными деревянными фасадами, деревянной столешницей, синим фартуком, коричневым полом и коричневой столешницей
Пример оригинального дизайна: п-образный домашний бар в средиземноморском стиле с паркетным полом среднего тона, барной стойкой, темными деревянными фасадами, деревянной столешницей, синим фартуком, коричневым полом и коричневой столешницей
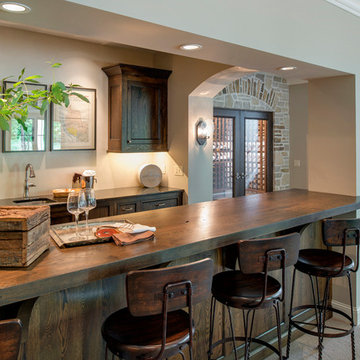
Builder: Nor-Son
Architect: Eskuche Design
Interior Design: Vivid Interior
Photography: Spacecrafting
Идея дизайна: параллельный домашний бар среднего размера в средиземноморском стиле с врезной мойкой, фасадами с утопленной филенкой, темными деревянными фасадами, деревянной столешницей, темным паркетным полом, барной стойкой и коричневой столешницей
Идея дизайна: параллельный домашний бар среднего размера в средиземноморском стиле с врезной мойкой, фасадами с утопленной филенкой, темными деревянными фасадами, деревянной столешницей, темным паркетным полом, барной стойкой и коричневой столешницей
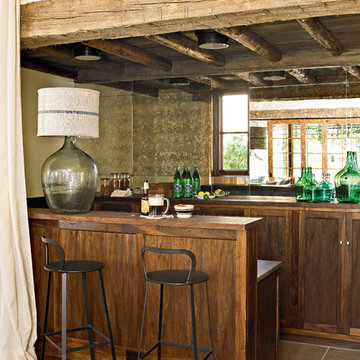
Свежая идея для дизайна: параллельный домашний бар среднего размера в средиземноморском стиле с темным паркетным полом, барной стойкой, фасадами в стиле шейкер, темными деревянными фасадами, деревянной столешницей, зеркальным фартуком и коричневой столешницей - отличное фото интерьера
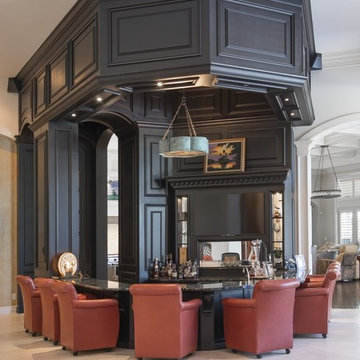
Стильный дизайн: домашний бар в средиземноморском стиле с барной стойкой, темными деревянными фасадами, зеркальным фартуком, бежевым полом и коричневой столешницей - последний тренд

High Res Media
Идея дизайна: прямой домашний бар среднего размера в средиземноморском стиле с барной стойкой, открытыми фасадами, темными деревянными фасадами, деревянной столешницей, темным паркетным полом, коричневым фартуком, фартуком из дерева, коричневым полом и коричневой столешницей
Идея дизайна: прямой домашний бар среднего размера в средиземноморском стиле с барной стойкой, открытыми фасадами, темными деревянными фасадами, деревянной столешницей, темным паркетным полом, коричневым фартуком, фартуком из дерева, коричневым полом и коричневой столешницей
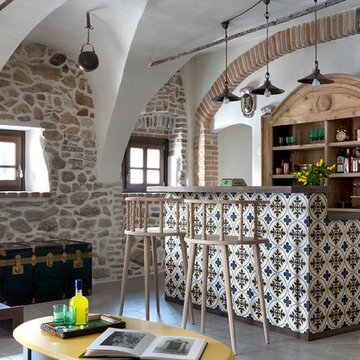
Francesco Bolis
Стильный дизайн: прямой домашний бар среднего размера в средиземноморском стиле с барной стойкой, фасадами цвета дерева среднего тона, деревянной столешницей, полом из керамической плитки, серым полом и коричневой столешницей - последний тренд
Стильный дизайн: прямой домашний бар среднего размера в средиземноморском стиле с барной стойкой, фасадами цвета дерева среднего тона, деревянной столешницей, полом из керамической плитки, серым полом и коричневой столешницей - последний тренд
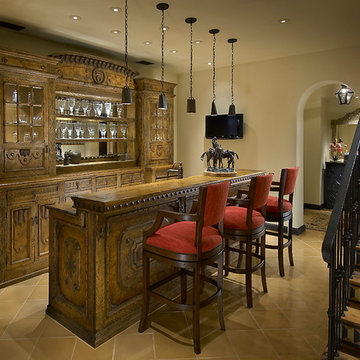
Mark Bosclair
Свежая идея для дизайна: большой параллельный домашний бар в средиземноморском стиле с барной стойкой, стеклянными фасадами, темными деревянными фасадами, деревянной столешницей, зеркальным фартуком, полом из керамической плитки и коричневой столешницей - отличное фото интерьера
Свежая идея для дизайна: большой параллельный домашний бар в средиземноморском стиле с барной стойкой, стеклянными фасадами, темными деревянными фасадами, деревянной столешницей, зеркальным фартуком, полом из керамической плитки и коричневой столешницей - отличное фото интерьера
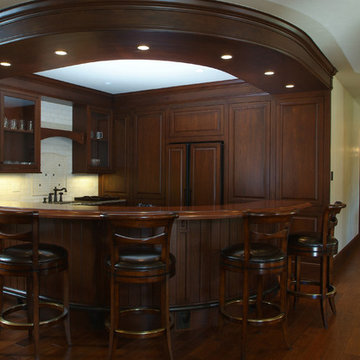
Leave a legacy. Reminiscent of Tuscan villas and country homes that dot the lush Italian countryside, this enduring European-style design features a lush brick courtyard with fountain, a stucco and stone exterior and a classic clay tile roof. Roman arches, arched windows, limestone accents and exterior columns add to its timeless and traditional appeal.
The equally distinctive first floor features a heart-of-the-home kitchen with a barrel-vaulted ceiling covering a large central island and a sitting/hearth room with fireplace. Also featured are a formal dining room, a large living room with a beamed and sloped ceiling and adjacent screened-in porch and a handy pantry or sewing room. Rounding out the first-floor offerings are an exercise room and a large master bedroom suite with his-and-hers closets. A covered terrace off the master bedroom offers a private getaway. Other nearby outdoor spaces include a large pergola and terrace and twin two-car garages.
The spacious lower-level includes a billiards area, home theater, a hearth room with fireplace that opens out into a spacious patio, a handy kitchenette and two additional bedroom suites. You’ll also find a nearby playroom/bunk room and adjacent laundry.
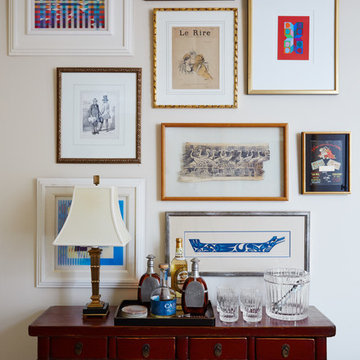
Lucas Allen
На фото: домашний бар в средиземноморском стиле с темными деревянными фасадами, деревянной столешницей и коричневой столешницей
На фото: домашний бар в средиземноморском стиле с темными деревянными фасадами, деревянной столешницей и коричневой столешницей
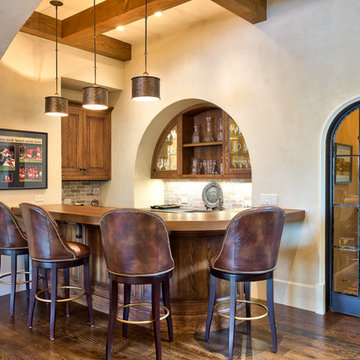
Influenced by English Cotswold and French country architecture, this eclectic European lake home showcases a predominantly stone exterior paired with a cedar shingle roof. Interior features like wide-plank oak floors, plaster walls, custom iron windows in the kitchen and great room and a custom limestone fireplace create old world charm. An open floor plan and generous use of glass allow for views from nearly every space and create a connection to the gardens and abundant outdoor living space.
Kevin Meechan / Meechan Architectural Photography
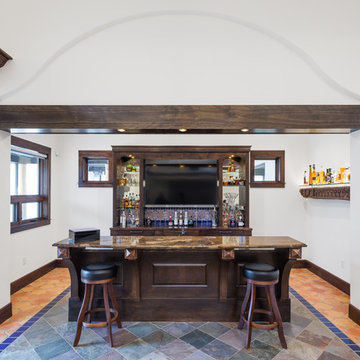
Источник вдохновения для домашнего уюта: параллельный домашний бар в средиземноморском стиле с темными деревянными фасадами, разноцветным полом и коричневой столешницей
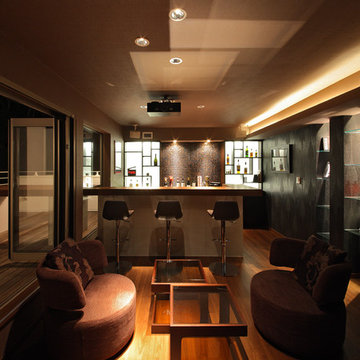
Источник вдохновения для домашнего уюта: домашний бар в средиземноморском стиле с деревянной столешницей, паркетным полом среднего тона, коричневым полом и коричневой столешницей
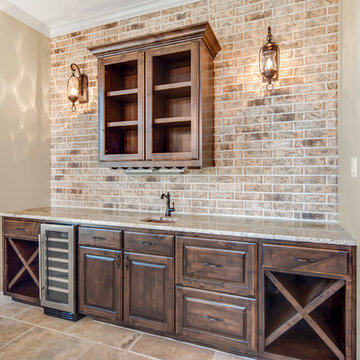
Пример оригинального дизайна: домашний бар среднего размера в средиземноморском стиле с мойкой, врезной мойкой, фасадами с выступающей филенкой, темными деревянными фасадами, гранитной столешницей, бежевым фартуком, фартуком из кирпича, полом из травертина, бежевым полом и коричневой столешницей
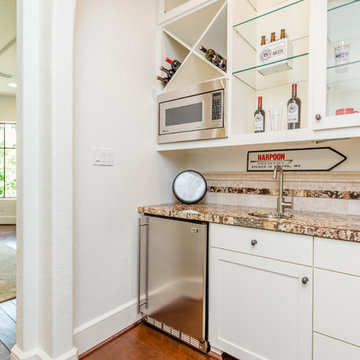
Purser Architectural Custom Home Design built by Tommy Cashiola Custom Homes
Идея дизайна: большой прямой домашний бар в средиземноморском стиле с мойкой, врезной мойкой, фасадами в стиле шейкер, белыми фасадами, гранитной столешницей, бежевым фартуком, фартуком из каменной плитки, темным паркетным полом, коричневым полом и коричневой столешницей
Идея дизайна: большой прямой домашний бар в средиземноморском стиле с мойкой, врезной мойкой, фасадами в стиле шейкер, белыми фасадами, гранитной столешницей, бежевым фартуком, фартуком из каменной плитки, темным паркетным полом, коричневым полом и коричневой столешницей
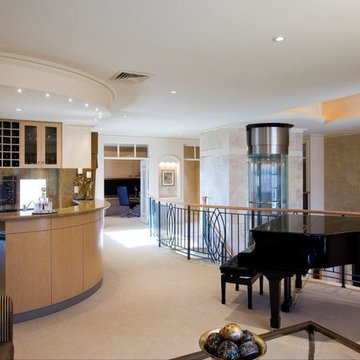
Introducing Verdi Living - one of the classics from Atrium’s prestige collection. When built, The Verdi was heralded as the most luxurious display home ever built in Perth, the Verdi has a majestic street presence reminiscent of Europe’s most stately homes. It is a rare home of timeless elegance and character, and is one of Atrium Homes’ examples of commitment to designing and
building homes of superior quality and distinction. For total sophistication and grand luxury, Verdi Living is without equal. Nothing has been spared in the quest for perfection, from the travertine floor tiles to the sumptuous furnishings and beautiful hand-carved Italian marble statues. From the street the Verdi commands attention, with its imposing facade, wrought iron balustrading, elegantly stepped architectural moldings and Roman columns. Built to the highest of standards by the most experienced craftsmen, the home boasts superior European styling and incorporates the finest materials, finishes and fittings. No detail has been overlooked in the pursuit of luxury and quality. The magnificent, light-filled formal foyer exudes an ambience of classical grandeur, with soaring ceilings and a spectacular Venetian crystal chandelier. The curves of the grand staircase sweep upstairs alongside the spectacular semi-circular glass and stainless steel lift. Another discreet staircase leads from the foyer down to a magnificent fully tiled cellar. Along with floor-to-ceiling storage for over 800 bottles of wine, the cellar provides an intimate lounge area to relax, watch a big screen TV or entertain guests. For true entertainment Hollywood-style, treat your guests to an evening in the big purpose-built home cinema, with its built-in screen, tiered seating and feature ceilings with concealed lighting. The Verdi’s expansive entertaining areas can cater for the largest gathering in sophistication, style and comfort. On formal occasions, the grand dining room and lounge room offer an ambience of elegance and refinement. Deep bulkhead ceilings with internal recess lighting define both areas. The gas log fire in the lounge room offers both classic sophistication and modern comfort. For more relaxed entertaining, an expansive family meals and living area, defined by gracious columns, flows around the magnificent kitchen at the hub of the home. Resplendent and supremely functional, the dream kitchen boasts solid Italian granite, timber cabinetry, stainless steel appliances and plenty of storage, including a walk-in pantry and appliance cupboard. For easy outdoor entertaining, the living area extends to an impressive alfresco area with built-in barbecue, perfect for year-round dining. Take the lift, or choose the curved staircase with its finely crafted Tasmanian Oak and wrought iron balustrade to the private upstairs zones, where a sitting room or retreat with a granite bar opens to the balcony. A private wing contains a library, two big bedrooms, a fully tiled bathroom and a powder room. For those who appreciate true indulgence, the opulent main suite - evocative of an international five-star hotel - will not disappoint. A stunning ceiling dome with a Venetian crystal chandelier adds European finesse, while every comfort has been catered for with quality carpets, formal drapes and a huge walk-in robe. A wall of curved glass separates the bedroom from the luxuriously appointed ensuite, which boasts the finest imported tiling and exclusive handcrafted marble.
Домашний бар в средиземноморском стиле с коричневой столешницей – фото дизайна интерьера
1