Домашний бар в современном стиле с серым фартуком – фото дизайна интерьера
Сортировать:
Бюджет
Сортировать:Популярное за сегодня
121 - 140 из 758 фото
1 из 3
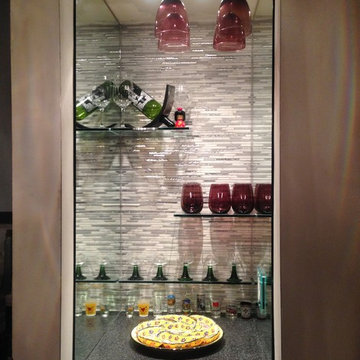
small closet was transformed into a bar, project in St. Louis, MO
Идея дизайна: маленький прямой домашний бар в современном стиле с гранитной столешницей, серым фартуком, светлым паркетным полом и фартуком из удлиненной плитки для на участке и в саду
Идея дизайна: маленький прямой домашний бар в современном стиле с гранитной столешницей, серым фартуком, светлым паркетным полом и фартуком из удлиненной плитки для на участке и в саду
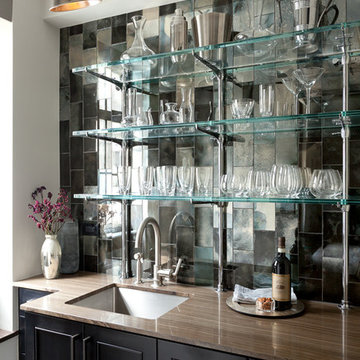
This contemporary pied-à-terre is all about compact elegance. The bedroom features dark wood floors and gray walls complemented with a single-wall dark wood floor enclosed kitchen. The small kitchen is highly functional and equipped with an undermount sink, recessed-panel cabinets, dark wood cabinets, marble countertops, a gray backsplash, and paneled appliances. The bathroom adds a light touch with marble flooring and countertops, and white walls.
---
Our interior design service area is all of New York City including the Upper East Side and Upper West Side, as well as the Hamptons, Scarsdale, Mamaroneck, Rye, Rye City, Edgemont, Harrison, Bronxville, and Greenwich CT.
For more about Darci Hether, click here: https://darcihether.com/
To learn more about this project, click here:
https://darcihether.com/portfolio/theatre-patrons-pied-terre-upper-west-side-nyc/
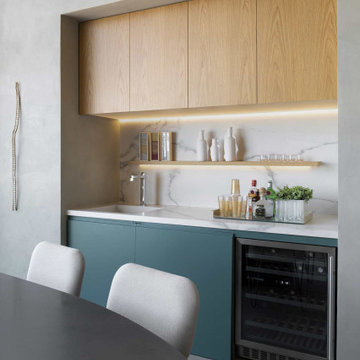
Пример оригинального дизайна: маленький прямой домашний бар в современном стиле с мойкой, монолитной мойкой, плоскими фасадами, синими фасадами, серым фартуком, серым полом и серой столешницей для на участке и в саду

Свежая идея для дизайна: прямой домашний бар среднего размера в современном стиле с мойкой, монолитной мойкой, серыми фасадами, серым фартуком, светлым паркетным полом, коричневым полом и черной столешницей - отличное фото интерьера
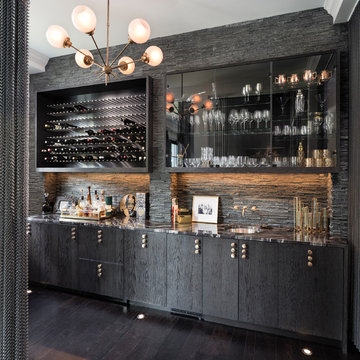
Landmark Photography
На фото: прямой домашний бар в современном стиле с мойкой, врезной мойкой, темными деревянными фасадами, серым фартуком, темным паркетным полом и черным полом с
На фото: прямой домашний бар в современном стиле с мойкой, врезной мойкой, темными деревянными фасадами, серым фартуком, темным паркетным полом и черным полом с
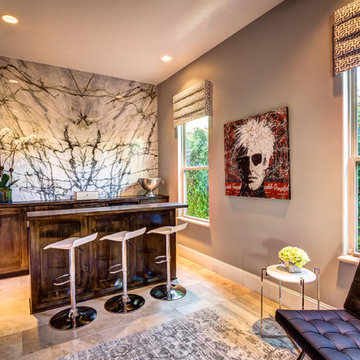
Bayou360
Идея дизайна: маленький параллельный домашний бар в современном стиле с барной стойкой, фасадами с утопленной филенкой, темными деревянными фасадами, серым фартуком, фартуком из каменной плиты, полом из керамической плитки, деревянной столешницей и бежевым полом для на участке и в саду
Идея дизайна: маленький параллельный домашний бар в современном стиле с барной стойкой, фасадами с утопленной филенкой, темными деревянными фасадами, серым фартуком, фартуком из каменной плиты, полом из керамической плитки, деревянной столешницей и бежевым полом для на участке и в саду

This three-story vacation home for a family of ski enthusiasts features 5 bedrooms and a six-bed bunk room, 5 1/2 bathrooms, kitchen, dining room, great room, 2 wet bars, great room, exercise room, basement game room, office, mud room, ski work room, decks, stone patio with sunken hot tub, garage, and elevator.
The home sits into an extremely steep, half-acre lot that shares a property line with a ski resort and allows for ski-in, ski-out access to the mountain’s 61 trails. This unique location and challenging terrain informed the home’s siting, footprint, program, design, interior design, finishes, and custom made furniture.
Credit: Samyn-D'Elia Architects
Project designed by Franconia interior designer Randy Trainor. She also serves the New Hampshire Ski Country, Lake Regions and Coast, including Lincoln, North Conway, and Bartlett.
For more about Randy Trainor, click here: https://crtinteriors.com/
To learn more about this project, click here: https://crtinteriors.com/ski-country-chic/

Embark on a transformative journey with our open floor remodeling project, where the confines of separate spaces give way to a harmonious, spacious haven. Two walls vanish, merging a cramped kitchen, dining room, living room, and breakfast nook into a unified expanse. Revel in the brilliance of natural light streaming through new windows, dancing upon fresh flooring. Illuminate your culinary adventures with modern lighting, complementing sleek cabinets, countertops, and glass subway tiles.
Functionality takes the spotlight – bid farewell to inaccessible doors, welcoming a wealth of drawers and pullouts. The living room undergoes a metamorphosis; witness the rebirth of the fireplace. The dated brick facade yields to textured three-dimensional tiles, evoking contemporary elegance. The mantel vanishes, leaving a canvas of modern design. This remodel crafts a haven where openness meets functionality, and each detail weaves a narrative of sophistication and comfort.
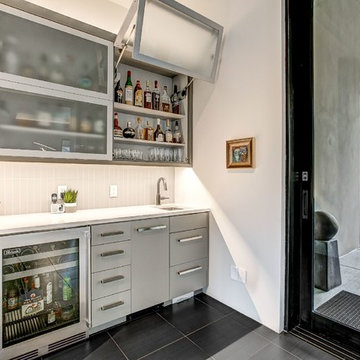
На фото: прямой домашний бар в современном стиле с мойкой, врезной мойкой, плоскими фасадами, серыми фасадами, серым фартуком, черным полом и белой столешницей
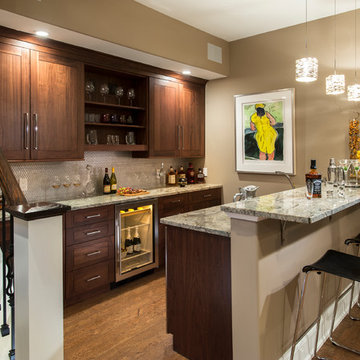
На фото: большой параллельный домашний бар в современном стиле с барной стойкой, врезной мойкой, фасадами в стиле шейкер, темными деревянными фасадами, гранитной столешницей, серым фартуком, фартуком из металлической плитки и паркетным полом среднего тона с
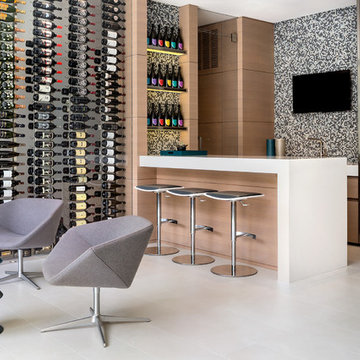
Designed by Heffel Balagno Design Consultants
Источник вдохновения для домашнего уюта: домашний бар в современном стиле с светлыми деревянными фасадами, барной стойкой, серым фартуком и фартуком из плитки мозаики
Источник вдохновения для домашнего уюта: домашний бар в современном стиле с светлыми деревянными фасадами, барной стойкой, серым фартуком и фартуком из плитки мозаики

Nestled in the heart of Los Angeles, just south of Beverly Hills, this two story (with basement) contemporary gem boasts large ipe eaves and other wood details, warming the interior and exterior design. The rear indoor-outdoor flow is perfection. An exceptional entertaining oasis in the middle of the city. Photo by Lynn Abesera
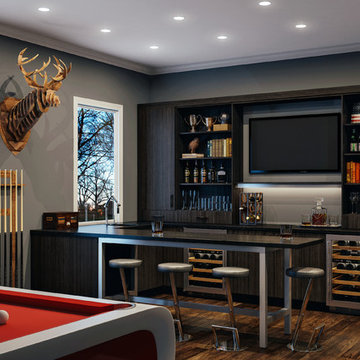
Millennia frameless cabinetry
Corson door | TSS (Thermo Structured Surface) | Sepia
The man cave gets a modern makeover with a rich color palette and touches of metal. TSS is a durable, easy-to-clean alternative to wood cabinets that features a textured, wood-grain surface.
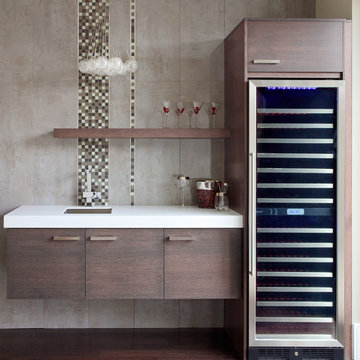
(Gary Beale) This bar area features horizontal grain rift cut White Oak cabinetry with a built in full height wine fridge and a floating shelf above the sink.
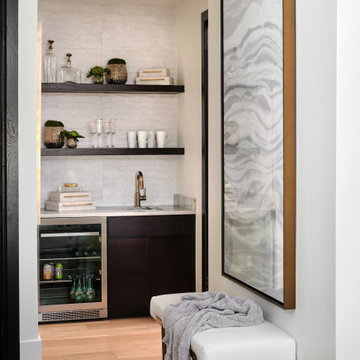
The serene guest suite in this lovely home has breathtaking views from the third floor. Blue skies abound and on a clear day the Denver skyline is visible. The lake that is visible from the windows is Chatfield Reservoir, that is often dotted with sailboats during the summer months. This comfortable suite boasts an upholstered king-sized bed with luxury linens, a full-sized dresser and a swivel chair for reading or taking in the beautiful views. The opposite side of the room features an on-suite bar with a wine refrigerator, sink and a coffee center. The adjoining bath features a jetted shower and a stylish floating vanity. This guest suite was designed to double as a second primary suite for the home, should the need ever arise.
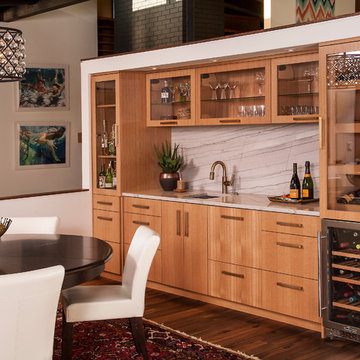
Стильный дизайн: прямой домашний бар среднего размера в современном стиле с мойкой, врезной мойкой, плоскими фасадами, светлыми деревянными фасадами, деревянной столешницей, серым фартуком, фартуком из каменной плиты, полом из керамогранита, серым полом и серой столешницей - последний тренд

На фото: прямой домашний бар среднего размера в современном стиле с мойкой, врезной мойкой, серыми фасадами, деревянной столешницей, серым фартуком, фартуком из стеклянной плитки, паркетным полом среднего тона, коричневым полом, коричневой столешницей и фасадами с утопленной филенкой

For a lakeside retreat where guests relax and decompress, adding a home bar was a natural next step. Situated in a walk-out basement, the bar’s location is an integral part of outdoor entertaining. Custom cabinetry and floating shelves provide storage for everything necessary to make entertaining stress free.
Kara Lashuay

На фото: прямой домашний бар в современном стиле с врезной мойкой, плоскими фасадами, светлыми деревянными фасадами, серым фартуком, фартуком из мрамора, серым полом и белой столешницей
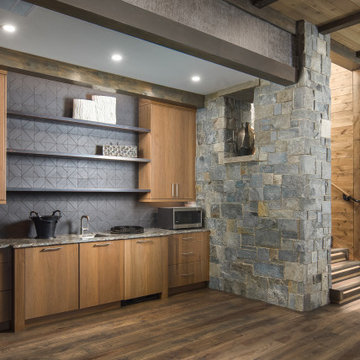
VPC’s featured Custom Home Project of the Month for March is the spectacular Mountain Modern Lodge. With six bedrooms, six full baths, and two half baths, this custom built 11,200 square foot timber frame residence exemplifies breathtaking mountain luxury.
The home borrows inspiration from its surroundings with smooth, thoughtful exteriors that harmonize with nature and create the ultimate getaway. A deck constructed with Brazilian hardwood runs the entire length of the house. Other exterior design elements include both copper and Douglas Fir beams, stone, standing seam metal roofing, and custom wire hand railing.
Upon entry, visitors are introduced to an impressively sized great room ornamented with tall, shiplap ceilings and a patina copper cantilever fireplace. The open floor plan includes Kolbe windows that welcome the sweeping vistas of the Blue Ridge Mountains. The great room also includes access to the vast kitchen and dining area that features cabinets adorned with valances as well as double-swinging pantry doors. The kitchen countertops exhibit beautifully crafted granite with double waterfall edges and continuous grains.
VPC’s Modern Mountain Lodge is the very essence of sophistication and relaxation. Each step of this contemporary design was created in collaboration with the homeowners. VPC Builders could not be more pleased with the results of this custom-built residence.
Домашний бар в современном стиле с серым фартуком – фото дизайна интерьера
7