Домашний бар в современном стиле с черной столешницей – фото дизайна интерьера
Сортировать:
Бюджет
Сортировать:Популярное за сегодня
121 - 140 из 498 фото
1 из 3

Entertaining doesn’t always happen on the main floor and in this project, the basement was dedicated towards creating a comfortable family room and hang out spot for guests. The wet bar is the perfect spot for preparing drinks for movie or gossip night with friends. With low ceilings and a long window above, we had to get creative with our storage design. The tall far left cabinet houses more glass ware while lower additional drawers house bar ware. Introducing the bar sink in the far right corner offered a long run of prep counter space along the middle section of the wall span. This asymmetrical design is modern and very practical.
Photographer: Mike Chajecki
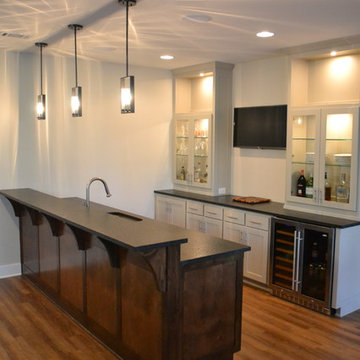
Стильный дизайн: параллельный домашний бар среднего размера в современном стиле с стеклянными фасадами, белыми фасадами, столешницей из кварцита, паркетным полом среднего тона, барной стойкой, врезной мойкой, коричневым полом и черной столешницей - последний тренд
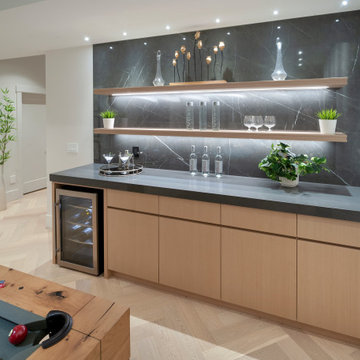
Идея дизайна: прямой домашний бар среднего размера в современном стиле с мойкой, плоскими фасадами, светлыми деревянными фасадами, мраморной столешницей, черным фартуком, фартуком из мрамора, светлым паркетным полом и черной столешницей
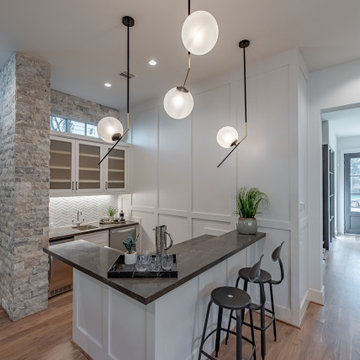
Contemporary Wet bar with herringbone backsplash, stone wall accent, and white wainscoting.
Идея дизайна: большой угловой домашний бар в современном стиле с мойкой, стеклянными фасадами, белым фартуком, черной столешницей, монолитной мойкой, белыми фасадами, столешницей из кварцита, фартуком из плитки мозаики и светлым паркетным полом
Идея дизайна: большой угловой домашний бар в современном стиле с мойкой, стеклянными фасадами, белым фартуком, черной столешницей, монолитной мойкой, белыми фасадами, столешницей из кварцита, фартуком из плитки мозаики и светлым паркетным полом
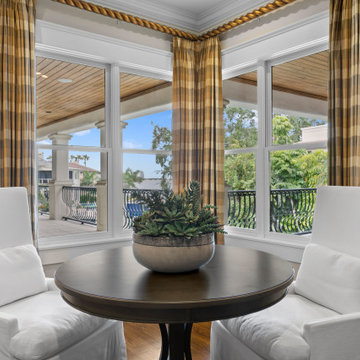
For the spacious living room, we ensured plenty of comfortable seating with luxe furnishings for the sophisticated appeal. We added two elegant leather chairs with muted brass accents and a beautiful center table in similar accents to complement the chairs. A tribal artwork strategically placed above the fireplace makes for a great conversation starter at family gatherings. In the large dining area, we chose a wooden dining table with modern chairs and a statement lighting fixture that creates a sharp focal point. A beautiful round mirror on the rear wall creates an illusion of vastness in the dining area. The kitchen has a beautiful island with stunning countertops and plenty of work area to prepare delicious meals for the whole family. Built-in appliances and a cooking range add a sophisticated appeal to the kitchen. The home office is designed to be a space that ensures plenty of productivity and positive energy. We added a rust-colored office chair, a sleek glass table, muted golden decor accents, and natural greenery to create a beautiful, earthy space.
---
Project designed by interior design studio Home Frosting. They serve the entire Tampa Bay area including South Tampa, Clearwater, Belleair, and St. Petersburg.
For more about Home Frosting, see here: https://homefrosting.com/
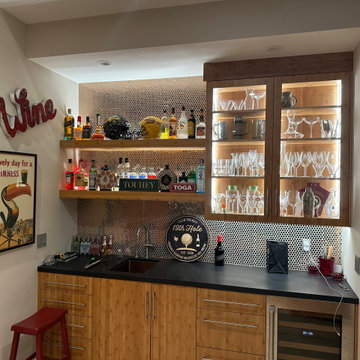
custom LED lighting in bar cabinet, 2 shelves
Стильный дизайн: маленький прямой домашний бар в современном стиле с мойкой, врезной мойкой, подвесными полками, желтыми фасадами, столешницей из кварцевого агломерата, коричневым фартуком, светлым паркетным полом, белым полом и черной столешницей для на участке и в саду - последний тренд
Стильный дизайн: маленький прямой домашний бар в современном стиле с мойкой, врезной мойкой, подвесными полками, желтыми фасадами, столешницей из кварцевого агломерата, коричневым фартуком, светлым паркетным полом, белым полом и черной столешницей для на участке и в саду - последний тренд
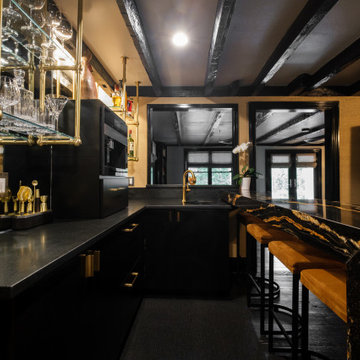
A contemporary wet bar is an absolute stunner in this sitting room. Black flat panel cabinetry blends into the flooring, while the front stone waterfall edge in Black Taurus is a WOW factor, complimented by the solid brass hanging shelves, brass hardware and faucet. The backsplash is an antique mirror for a moody vibe that fits this room perfectly.

BEATIFUL HOME DRY BAR
Источник вдохновения для домашнего уюта: прямой домашний бар среднего размера в современном стиле с фасадами с утопленной филенкой, темными деревянными фасадами, мраморной столешницей, разноцветным фартуком, фартуком из стеклянной плитки, паркетным полом среднего тона, бежевым полом и черной столешницей без мойки, раковины
Источник вдохновения для домашнего уюта: прямой домашний бар среднего размера в современном стиле с фасадами с утопленной филенкой, темными деревянными фасадами, мраморной столешницей, разноцветным фартуком, фартуком из стеклянной плитки, паркетным полом среднего тона, бежевым полом и черной столешницей без мойки, раковины
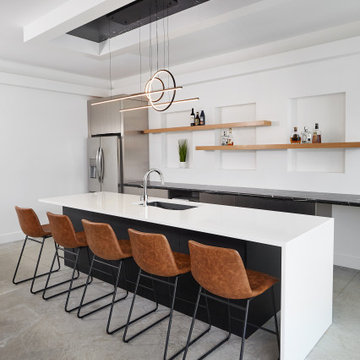
The basement bar features black matte cabinetry by Eclipse Cabinetry. This space is accessible from the pool area outdoors through an entire wall of sliding glass.
Builder: Cnossen Construction,
Architect: 42 North - Architecture + Design,
Interior Designer: Whit and Willow,
Photographer: Ashley Avila Photography
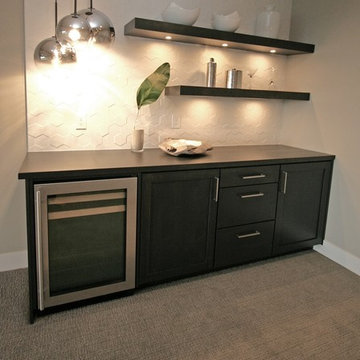
На фото: маленький прямой домашний бар в современном стиле с фасадами в стиле шейкер, черными фасадами, деревянной столешницей, белым фартуком, фартуком из керамогранитной плитки, ковровым покрытием, серым полом и черной столешницей для на участке и в саду с
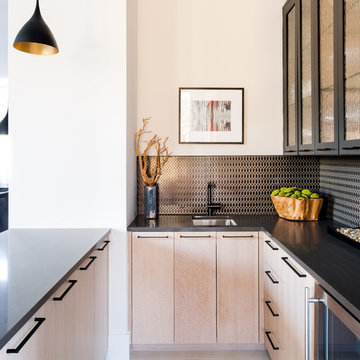
Builder: Hayes Signature Homes
Photography: Costa Christ Media
Пример оригинального дизайна: п-образный домашний бар в современном стиле с мойкой, врезной мойкой, плоскими фасадами, светлыми деревянными фасадами и черной столешницей
Пример оригинального дизайна: п-образный домашний бар в современном стиле с мойкой, врезной мойкой, плоскими фасадами, светлыми деревянными фасадами и черной столешницей
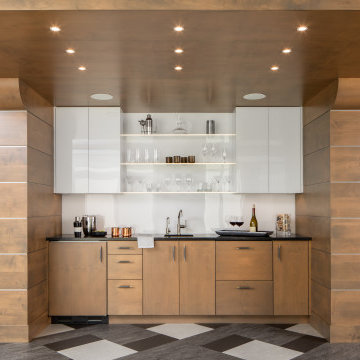
The picture our clients had in mind was a boutique hotel lobby with a modern feel and their favorite art on the walls. We designed a space perfect for adult and tween use, like entertaining and playing billiards with friends. We used alder wood panels with nickel reveals to unify the visual palette of the basement and rooms on the upper floors. Beautiful linoleum flooring in black and white adds a hint of drama. Glossy, white acrylic panels behind the walkup bar bring energy and excitement to the space. We also remodeled their Jack-and-Jill bathroom into two separate rooms – a luxury powder room and a more casual bathroom, to accommodate their evolving family needs.
---
Project designed by Minneapolis interior design studio LiLu Interiors. They serve the Minneapolis-St. Paul area, including Wayzata, Edina, and Rochester, and they travel to the far-flung destinations where their upscale clientele owns second homes.
For more about LiLu Interiors, see here: https://www.liluinteriors.com/
To learn more about this project, see here:
https://www.liluinteriors.com/portfolio-items/hotel-inspired-basement-design/

Идея дизайна: маленький прямой домашний бар в современном стиле с подвесными полками, фасадами цвета дерева среднего тона, мраморной столешницей, бежевым фартуком, светлым паркетным полом, коричневым полом и черной столешницей без мойки, раковины для на участке и в саду
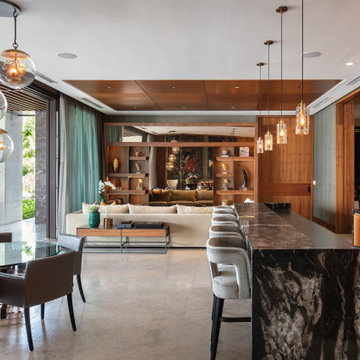
Пример оригинального дизайна: большой прямой домашний бар в современном стиле с барной стойкой, плоскими фасадами, фасадами цвета дерева среднего тона, серым полом и черной столешницей
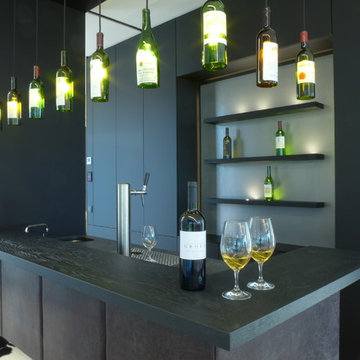
Haben Sie sich auch schon öfters gefragt, warum die meisten muffigen Partykeller so gar nichts mit Ihrer trendigen Lieblingsbar zu tun haben? Wir ändern das für Sie! Dafür haben wir hier die Theke ins Obergeschoss geholt, mit hochwertigstem Leder überzogen und mit einer raffiniert-mattschwarzen Oberfläche versehen. Beleuchtet wird der Tresen aus Weinflaschen, die von grandiosen Festen erzählen. War "Ich bleib heute mal zu Hause" je so cool?
© Silke Rabe
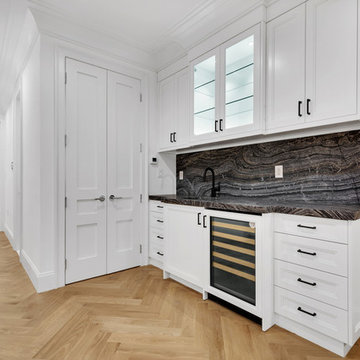
Full custom wine bar with a utility sink
На фото: маленький параллельный домашний бар в современном стиле с мойкой, врезной мойкой, фасадами в стиле шейкер, белыми фасадами, мраморной столешницей, черным фартуком, фартуком из мрамора, паркетным полом среднего тона, коричневым полом и черной столешницей для на участке и в саду
На фото: маленький параллельный домашний бар в современном стиле с мойкой, врезной мойкой, фасадами в стиле шейкер, белыми фасадами, мраморной столешницей, черным фартуком, фартуком из мрамора, паркетным полом среднего тона, коричневым полом и черной столешницей для на участке и в саду
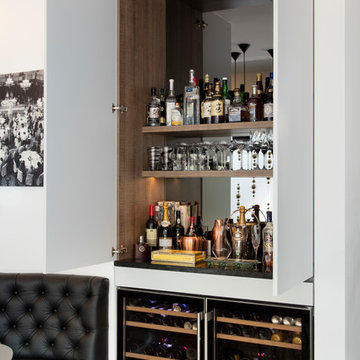
Bar unit with wine fridges offers additional, beautifully finished storage in the dining area. Internal mirror and lighting add character and depth.
David Giles Photography
David Giles Photography
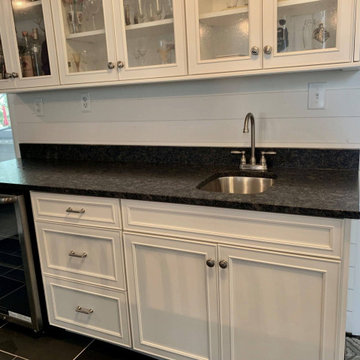
На фото: маленький параллельный домашний бар в современном стиле с мойкой, фасадами с утопленной филенкой, белыми фасадами, гранитной столешницей, полом из керамической плитки, черным полом и черной столешницей для на участке и в саду
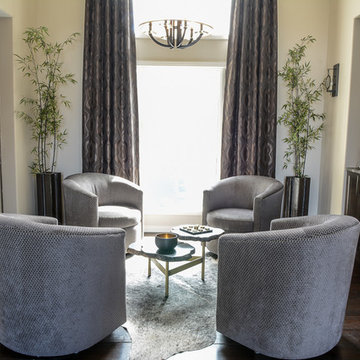
Connie Gellhaus
На фото: домашний бар среднего размера в современном стиле с темными деревянными фасадами, гранитной столешницей, зеркальным фартуком, темным паркетным полом, коричневым полом и черной столешницей
На фото: домашний бар среднего размера в современном стиле с темными деревянными фасадами, гранитной столешницей, зеркальным фартуком, темным паркетным полом, коричневым полом и черной столешницей
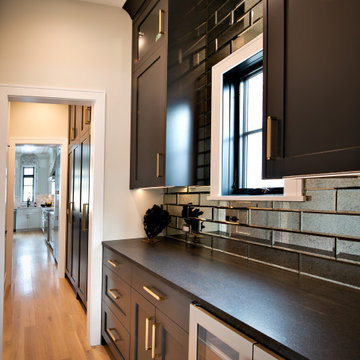
This new construction home tells a story through it’s clean lines and alluring details. Our clients, a young family moving from the city, wanted to create a timeless home for years to come. Working closely with the builder and our team, their dream home came to life. Key elements include the large island, black accents, tile design and eye-catching fixtures throughout. This project will always be one of our favorites.
Домашний бар в современном стиле с черной столешницей – фото дизайна интерьера
7