Домашний бар в современном стиле с бежевой столешницей – фото дизайна интерьера
Сортировать:
Бюджет
Сортировать:Популярное за сегодня
161 - 169 из 169 фото
1 из 3
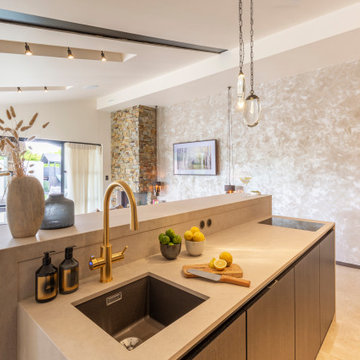
Stunning design concepts bringing the home bar area and the open plan living space together to create warm inviting entertaining space. Beautiful views to the garden, open and spacious.
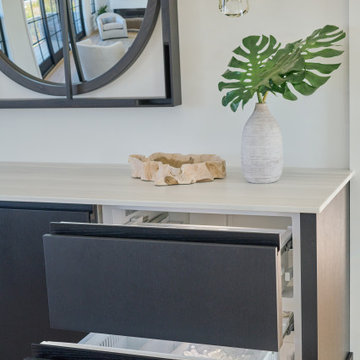
The second bar is off the master seating area and offers sweeping views of Nantucket. Continuing the minimalist aesthetic of the ebonized flat cut stained oak in the kitchen, the paneled refrigerator drawers add texture and dimension to an understated space.
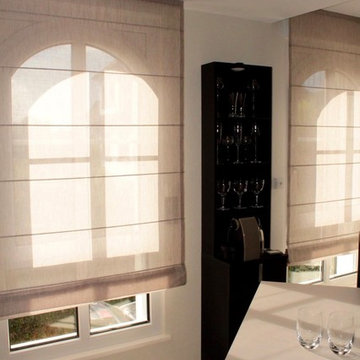
Tout le salon et salle à manger ont été relooké. Les deux espaces sont séparés par un jardin zen. Bar de salon sur-mesure avec une étagère pour ranger les verres réalisés sur-mesure en mélaminé mat effet velours (perfect sens mat),
Stores réalisés sur-mesure par une tapissière décoratrice Christine Losser.
Un carrelage imitation parquet a été posé.
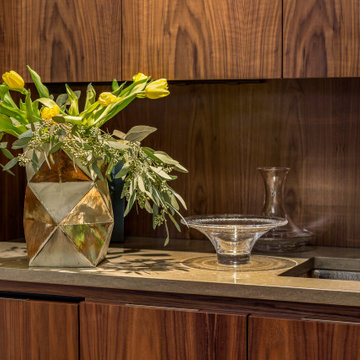
Tiny spaces can, indeed, make huge statements. Case in point is this sensational wet bar, nestled into a living room niche. The décor is relaxed, starting with the checker-weave sisal rug, soft blue velvet upholstery on mission-inspired walnut furnishings, and the rugged fieldstone fireplace with reclaimed wood mantle. Instead of blending inconspicuously into the space, it stands out in bold contrast. Strategically placed opposite the fireplace, it creates a prominent “look at me” design moment. Flat panel doors in beautifully-figured natural walnut lend a modern richness. Side walls, ceiling, and backsplash are all enrobed in the same veneer panels, giving the alcove a snug, warm appeal. To maintain the clean lines, cabinet hardware was eliminated: wall units have touch latches; bases have a channel with unique integrated recesses on the backs of the doors.
This petite space lives large for entertaining. Uppers provide plenty of storage for glassware and bottles, while pullouts inside a full-height base cabinet hold bar essentials. The beverage fridge is discreetly hidden behind a matching panel.
When your objective is a cohesive, unified esthetic, any additional materials have to complement the cabinetry without upstaging them. The honed limestone countertop and hammered nickel sink contribute quiet texture.
This project was designed by Bilotta’s, Senior Designer, Randy O’Kane in collaboration with Jessica Jacobson Designs.
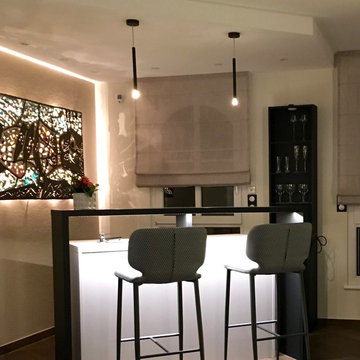
Tout le salon et salle à manger ont été relooké. Les deux espaces sont séparés par un jardin zen. Bar de salon sur-mesure avec une étagère pour ranger les verres réalisés sur-mesure en mélaminé mat effet velours (perfect sens mat),
Stores réalisés sur-mesure par une tapissière décoratrice Christine Losser.
Un carrelage imitation parquet a été posé.
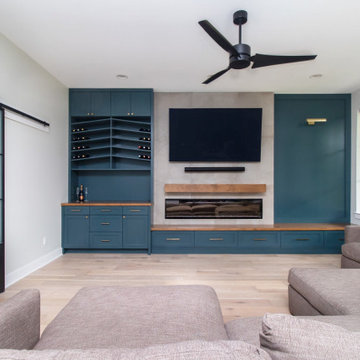
Designed By: Robby Griffin
Photos By: Desired Photo
Свежая идея для дизайна: прямой домашний бар среднего размера в современном стиле с фасадами в стиле шейкер, зелеными фасадами, деревянной столешницей, серым фартуком, фартуком из керамогранитной плитки, светлым паркетным полом, бежевым полом и бежевой столешницей без мойки - отличное фото интерьера
Свежая идея для дизайна: прямой домашний бар среднего размера в современном стиле с фасадами в стиле шейкер, зелеными фасадами, деревянной столешницей, серым фартуком, фартуком из керамогранитной плитки, светлым паркетным полом, бежевым полом и бежевой столешницей без мойки - отличное фото интерьера
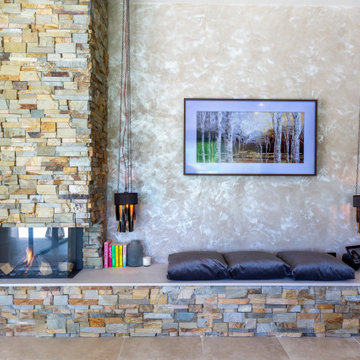
Stunning design concepts bringing the home bar area and the open plan living space together to create warm inviting entertaining space. Beautiful views from every space.
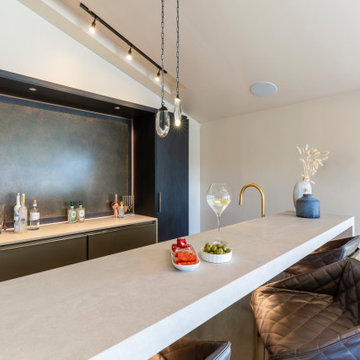
Stunning design concepts bringing the home bar area and the open plan living space together to create warm inviting entertaining space. Relaxing atmosphere for a drink s with family and friends.
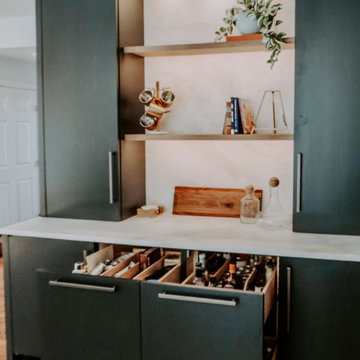
Пример оригинального дизайна: домашний бар в современном стиле с белым фартуком, паркетным полом среднего тона и бежевой столешницей
Домашний бар в современном стиле с бежевой столешницей – фото дизайна интерьера
9