Домашний бар в скандинавском стиле с плоскими фасадами – фото дизайна интерьера
Сортировать:
Бюджет
Сортировать:Популярное за сегодня
1 - 20 из 77 фото
1 из 3

With a focus on lived-in comfort and light, airy spaces, this new construction is designed to feel like home before the moving vans arrive. Everything Home consulted on the floor plan and exterior style of this luxury home with the builders at Old Town Design Group. When construction neared completion, Everything Home returned to specify hard finishes and color schemes throughout and stage the decor and accessories. Start to finish, Everything Home designs dream homes.
---
Project completed by Wendy Langston's Everything Home interior design firm, which serves Carmel, Zionsville, Fishers, Westfield, Noblesville, and Indianapolis.
For more about Everything Home, see here: https://everythinghomedesigns.com/
To learn more about this project, see here:
https://everythinghomedesigns.com/portfolio/scandinavian-luxury-home/
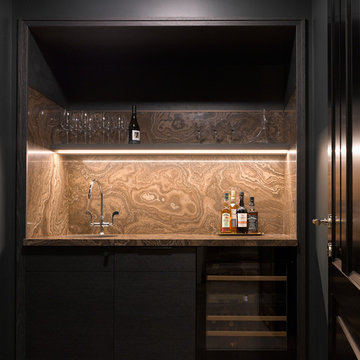
Сергей Ананьев
На фото: домашний бар в скандинавском стиле с мойкой, врезной мойкой, плоскими фасадами, черными фасадами, коричневым фартуком, коричневым полом и коричневой столешницей с
На фото: домашний бар в скандинавском стиле с мойкой, врезной мойкой, плоскими фасадами, черными фасадами, коричневым фартуком, коричневым полом и коричневой столешницей с

Gäste willkommen.
Die integrierte Hausbar mit Weintemperierschrank und Bierzapfanlage bieten beste Verköstigung.
Источник вдохновения для домашнего уюта: маленький прямой домашний бар в скандинавском стиле с плоскими фасадами, фасадами цвета дерева среднего тона, деревянной столешницей, серым фартуком, фартуком из дерева, светлым паркетным полом, бежевым полом и серой столешницей без мойки, раковины для на участке и в саду
Источник вдохновения для домашнего уюта: маленький прямой домашний бар в скандинавском стиле с плоскими фасадами, фасадами цвета дерева среднего тона, деревянной столешницей, серым фартуком, фартуком из дерева, светлым паркетным полом, бежевым полом и серой столешницей без мойки, раковины для на участке и в саду

White oak flooring, walnut cabinetry, white quartzite countertops, stainless appliances, white inset wall cabinets
На фото: большой п-образный домашний бар в скандинавском стиле с врезной мойкой, плоскими фасадами, фасадами цвета дерева среднего тона, столешницей из кварцита, белым фартуком, фартуком из керамической плитки, светлым паркетным полом и белой столешницей с
На фото: большой п-образный домашний бар в скандинавском стиле с врезной мойкой, плоскими фасадами, фасадами цвета дерева среднего тона, столешницей из кварцита, белым фартуком, фартуком из керамической плитки, светлым паркетным полом и белой столешницей с
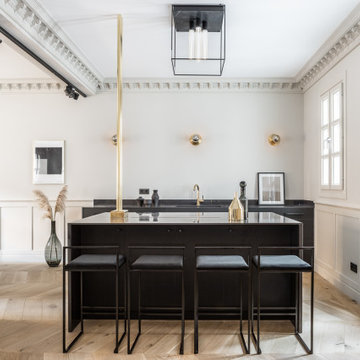
Идея дизайна: параллельный домашний бар в скандинавском стиле с барной стойкой, врезной мойкой, плоскими фасадами, черными фасадами, светлым паркетным полом, бежевым полом и черной столешницей

Completed in 2020, this large 3,500 square foot bungalow underwent a major facelift from the 1990s finishes throughout the house. We worked with the homeowners who have two sons to create a bright and serene forever home. The project consisted of one kitchen, four bathrooms, den, and game room. We mixed Scandinavian and mid-century modern styles to create these unique and fun spaces.
---
Project designed by the Atomic Ranch featured modern designers at Breathe Design Studio. From their Austin design studio, they serve an eclectic and accomplished nationwide clientele including in Palm Springs, LA, and the San Francisco Bay Area.
For more about Breathe Design Studio, see here: https://www.breathedesignstudio.com/
To learn more about this project, see here: https://www.breathedesignstudio.com/bungalow-remodel
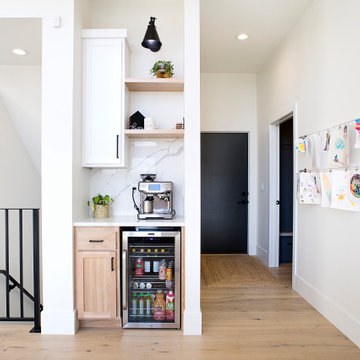
Add a little nook in your home off the kitchen for a mini coffee bar! This was created with custom white painted and stained white oak cabinetry.
Стильный дизайн: маленький прямой домашний бар в скандинавском стиле с плоскими фасадами, белыми фасадами и столешницей из кварцевого агломерата без мойки для на участке и в саду - последний тренд
Стильный дизайн: маленький прямой домашний бар в скандинавском стиле с плоскими фасадами, белыми фасадами и столешницей из кварцевого агломерата без мойки для на участке и в саду - последний тренд

Terracotta cabinets with Brass Hardware: FOLD Collection
На фото: прямой домашний бар в скандинавском стиле с плоскими фасадами, столешницей терраццо, разноцветной столешницей, врезной мойкой, разноцветным фартуком, светлым паркетным полом и бежевым полом
На фото: прямой домашний бар в скандинавском стиле с плоскими фасадами, столешницей терраццо, разноцветной столешницей, врезной мойкой, разноцветным фартуком, светлым паркетным полом и бежевым полом
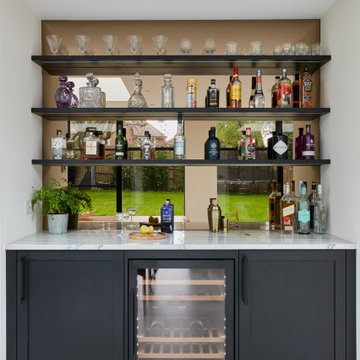
One wowee kitchen!
Designed for a family with Sri-Lankan and Singaporean heritage, the brief for this project was to create a Scandi-Asian styled kitchen.
The design features ‘Skog’ wall panelling, straw bar stools, open shelving, a sofia swing, a bar and an olive tree.

На фото: маленький прямой домашний бар в скандинавском стиле с плоскими фасадами, серыми фасадами, столешницей из кварцевого агломерата, серым фартуком, светлым паркетным полом, бежевым полом и белой столешницей без раковины для на участке и в саду
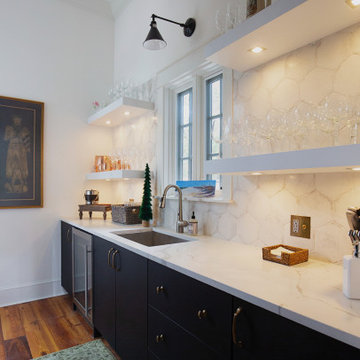
Project Number: M1176
Design/Manufacturer/Installer: Marquis Fine Cabinetry
Collection: Milano
Finishes: White Lacatto (Matte), Negro Ingo
Features: Adjustable Legs/Soft Close (Standard), Under Cabinet Lighting, Floating Shelves, Matching Toe-Kick, Dovetail Drawer Box, Chrome Tray Dividers
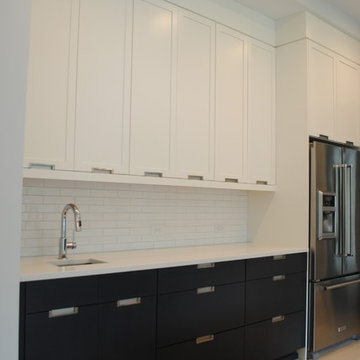
Стильный дизайн: прямой домашний бар среднего размера в скандинавском стиле с мойкой, врезной мойкой, плоскими фасадами, белыми фасадами, столешницей из кварцевого агломерата, белым фартуком, фартуком из плитки кабанчик и светлым паркетным полом - последний тренд
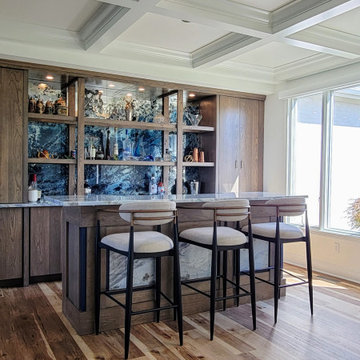
A beautiful custom bar that sits in a space that was once a dining room. The Scandinavian style open floor plan at this lake house compliments the sea scape inspired design that reflects color and plenty of daylight.
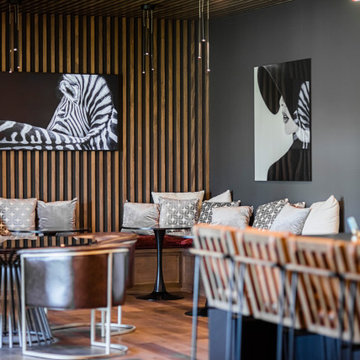
The new construction luxury home was designed by our Carmel design-build studio with the concept of 'hygge' in mind – crafting a soothing environment that exudes warmth, contentment, and coziness without being overly ornate or cluttered. Inspired by Scandinavian style, the design incorporates clean lines and minimal decoration, set against soaring ceilings and walls of windows. These features are all enhanced by warm finishes, tactile textures, statement light fixtures, and carefully selected art pieces.
In the living room, a bold statement wall was incorporated, making use of the 4-sided, 2-story fireplace chase, which was enveloped in large format marble tile. Each bedroom was crafted to reflect a unique character, featuring elegant wallpapers, decor, and luxurious furnishings. The primary bathroom was characterized by dark enveloping walls and floors, accentuated by teak, and included a walk-through dual shower, overhead rain showers, and a natural stone soaking tub.
An open-concept kitchen was fitted, boasting state-of-the-art features and statement-making lighting. Adding an extra touch of sophistication, a beautiful basement space was conceived, housing an exquisite home bar and a comfortable lounge area.
---Project completed by Wendy Langston's Everything Home interior design firm, which serves Carmel, Zionsville, Fishers, Westfield, Noblesville, and Indianapolis.
For more about Everything Home, see here: https://everythinghomedesigns.com/
To learn more about this project, see here:
https://everythinghomedesigns.com/portfolio/modern-scandinavian-luxury-home-westfield/
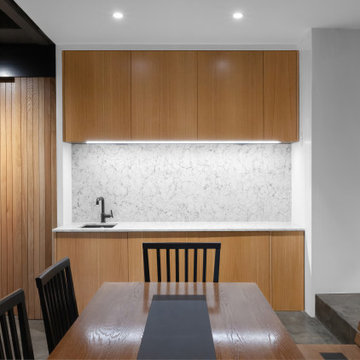
Lower Level Home Bar serves adjacent Gym, Media/Living, and Dining Area - Scandinavian Modern Interior - Indianapolis, IN - Trader's Point - Architect: HAUS | Architecture For Modern Lifestyles - Construction Manager: WERK | Building Modern - Christopher Short + Paul Reynolds - Photo: HAUS | Architecture
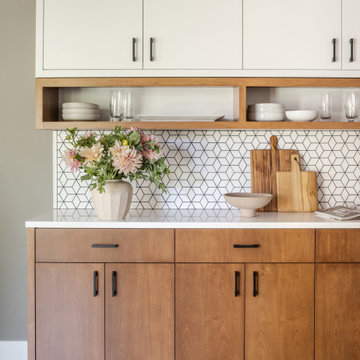
This 1972 NW Contemporary home had great potential from the start with interesting architecture and West Hills Portland location with mature landscaping. The kitchen and powder bath lacked style and needed serious updating. From the cramped layout and closed off feel in the kitchen to heavy texture and original 1970’s décor in the Powder bath, it was time for a change.
The main wall between the kitchen and Family room was removed and the kitchen entry was widened which made the kitchen feel more integrated and brighter. All existing hardwoods and dark 70’s brick in the Entry were replaced with 4” natural white oak hardwoods, which further connected and updated the kitchen and adjacent rooms. The new kitchen layout gave way to a large island and more useful storage and a better flow.
The “Sea Serpent” blue on the island is complemented with the stained Alder and white for a fresh element. Open cubbies in Alder cubbies and white Kanso mosaic tile from Ann Sacks grouted in black all add interest to this warm, clean-lined Scandinavian vibe for this young family.
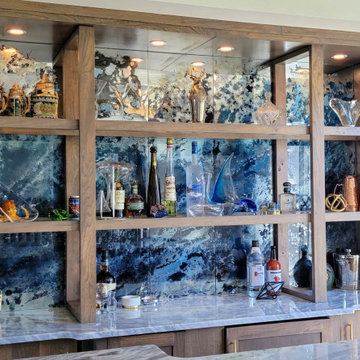
Custom mirror
Свежая идея для дизайна: большой параллельный домашний бар в скандинавском стиле с мойкой, врезной мойкой, плоскими фасадами, серыми фасадами, столешницей из кварцита, светлым паркетным полом и коричневым полом - отличное фото интерьера
Свежая идея для дизайна: большой параллельный домашний бар в скандинавском стиле с мойкой, врезной мойкой, плоскими фасадами, серыми фасадами, столешницей из кварцита, светлым паркетным полом и коричневым полом - отличное фото интерьера
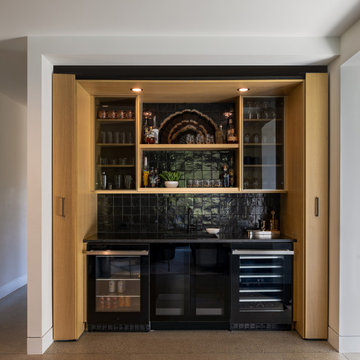
На фото: маленький прямой домашний бар в скандинавском стиле с мойкой, врезной мойкой, плоскими фасадами, светлыми деревянными фасадами, столешницей из кварцевого агломерата, черным фартуком, фартуком из керамической плитки, бетонным полом, серым полом и черной столешницей для на участке и в саду с
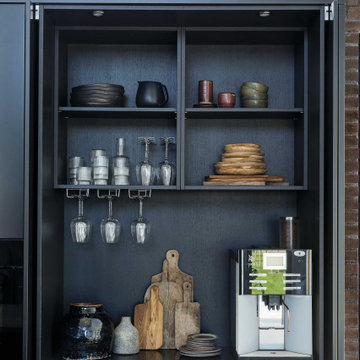
На фото: большой параллельный домашний бар в скандинавском стиле с плоскими фасадами, серыми фасадами, деревянной столешницей, бетонным полом и серым полом
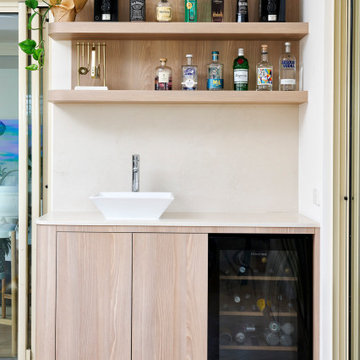
Пример оригинального дизайна: маленький прямой домашний бар в скандинавском стиле с мойкой, накладной мойкой, плоскими фасадами, светлыми деревянными фасадами, столешницей из кварцевого агломерата, белым фартуком, фартуком из кварцевого агломерата, светлым паркетным полом, коричневым полом и белой столешницей для на участке и в саду
Домашний бар в скандинавском стиле с плоскими фасадами – фото дизайна интерьера
1