Домашний бар в морском стиле с бежевым полом – фото дизайна интерьера
Сортировать:
Бюджет
Сортировать:Популярное за сегодня
1 - 20 из 210 фото
1 из 3

Свежая идея для дизайна: прямой домашний бар в морском стиле с фасадами в стиле шейкер, белыми фасадами, светлым паркетным полом, бежевым полом и белой столешницей без мойки - отличное фото интерьера
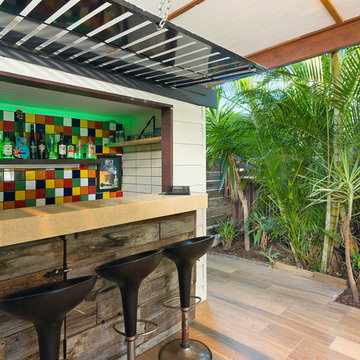
Стильный дизайн: домашний бар в морском стиле с барной стойкой, разноцветным фартуком, бежевым полом, бежевой столешницей и фартуком из плитки мозаики - последний тренд

This jewel bar is tacked into an alcove with very little space.
Wood ceiling details play on the drywall soffit layouts and make the bar look like it simply belongs there.
Various design decisions were made in order to make this little bar feel larger and allow to maximize storage. For example, there is no hanging pendants over the illuminated onyx front and the front of the bar was designed with horizontal slats and uplifting illuminated onyx slabs to keep the area open and airy. Storage is completely maximized in this little space and includes full height refrigerated wine storage with more wine storage directly above inside the cabinet. The mirrored backsplash and upper cabinets are tacked away and provide additional liquor storage beyond, but also reflect the are directly in front to offer illusion of more space. As you turn around the corner, there is a cabinet with a linear sink against the wall which not only has an obvious function, but was selected to double as a built in ice through for cooling your favorite drinks.
And of course, you must have drawer storage at your bar for napkins, bar tool set, and other bar essentials. These drawers are cleverly incorporated into the design of the illuminated onyx cube on the right side of the bar without affecting the look of the illuminated part.
Considering the footprint of about 55 SF, this is the best use of space incorporating everything you would possibly need in a bar… and it looks incredible!
Photography: Craig Denis
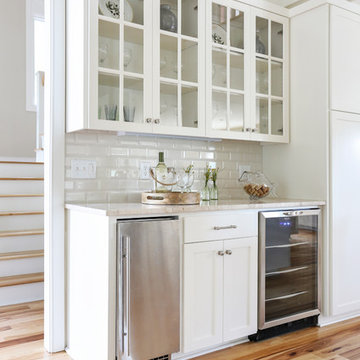
Matthew Bolt Photography
Свежая идея для дизайна: прямой домашний бар в морском стиле с стеклянными фасадами, белыми фасадами, белым фартуком, фартуком из плитки кабанчик, светлым паркетным полом и бежевым полом - отличное фото интерьера
Свежая идея для дизайна: прямой домашний бар в морском стиле с стеклянными фасадами, белыми фасадами, белым фартуком, фартуком из плитки кабанчик, светлым паркетным полом и бежевым полом - отличное фото интерьера

Photos by Holly Lepere
Идея дизайна: большой домашний бар в морском стиле с фасадами в стиле шейкер, белыми фасадами, мраморной столешницей, синим фартуком, паркетным полом среднего тона и бежевым полом
Идея дизайна: большой домашний бар в морском стиле с фасадами в стиле шейкер, белыми фасадами, мраморной столешницей, синим фартуком, паркетным полом среднего тона и бежевым полом
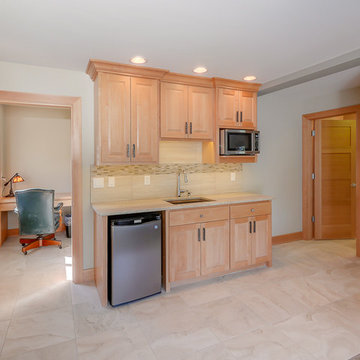
kitchenette cabinets.
На фото: маленький прямой домашний бар в морском стиле с мойкой, врезной мойкой, фасадами с выступающей филенкой, светлыми деревянными фасадами, полом из керамогранита, бежевым полом и серой столешницей для на участке и в саду с
На фото: маленький прямой домашний бар в морском стиле с мойкой, врезной мойкой, фасадами с выступающей филенкой, светлыми деревянными фасадами, полом из керамогранита, бежевым полом и серой столешницей для на участке и в саду с
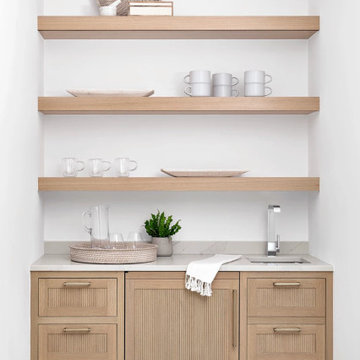
Источник вдохновения для домашнего уюта: прямой домашний бар в морском стиле с мойкой, врезной мойкой, фасадами в стиле шейкер, светлыми деревянными фасадами, светлым паркетным полом, бежевым полом и серой столешницей
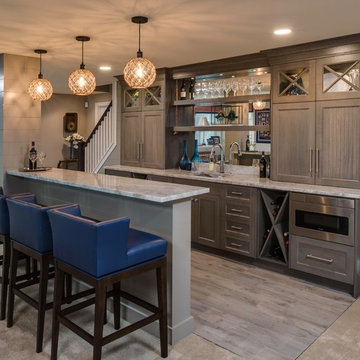
Phoenix Photographic
Идея дизайна: домашний бар среднего размера в морском стиле с ковровым покрытием и бежевым полом
Идея дизайна: домашний бар среднего размера в морском стиле с ковровым покрытием и бежевым полом

Un progetto che fonde materiali e colori naturali ad una vista ed una location cittadina, un mix di natura ed urbano, due realtà spesso in contrasto ma che trovano un equilibrio in questo luogo.
Jungle perchè abbiamo volutamente inserito le piante come protagoniste del progetto. Un verde che non solo è ecosostenibile, ma ha poca manutenzione e non crea problematiche funzionali. Le troviamo non solo nei vasi, ma abbiamo creato una sorta di bosco verticale che riempie lo spazio oltre ad avere funzione estetica.
In netto contrasto a tutto questo verde, troviamo uno stile a tratti “Minimal Chic” unito ad un “Industrial”. Li potete riconoscere nell’utilizzo del tessuto per divanetti e sedute, che però hanno una struttura metallica tubolari, in tinta Champagne Semilucido.
Grande attenzione per la privacy, che è stata ricavata creando delle vere e proprie barriere di verde tra i tavoli. Questo progetto infatti ha come obiettivo quello di creare uno spazio rilassante all’interno del caos di una città, una location dove potersi rilassare dopo una giornata di intenso lavoro con una spettacolare vista sulla città.

Martin King Photography
На фото: п-образный домашний бар среднего размера в морском стиле с барной стойкой, врезной мойкой, фасадами в стиле шейкер, синими фасадами, столешницей из кварцевого агломерата, синим фартуком, полом из керамогранита, разноцветной столешницей, фартуком из плитки кабанчик и бежевым полом
На фото: п-образный домашний бар среднего размера в морском стиле с барной стойкой, врезной мойкой, фасадами в стиле шейкер, синими фасадами, столешницей из кварцевого агломерата, синим фартуком, полом из керамогранита, разноцветной столешницей, фартуком из плитки кабанчик и бежевым полом
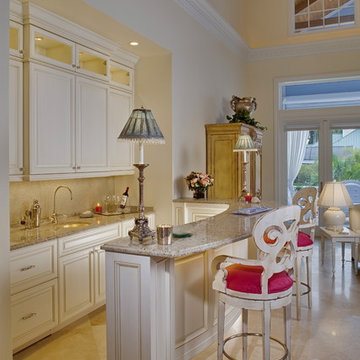
Источник вдохновения для домашнего уюта: параллельный домашний бар среднего размера в морском стиле с барной стойкой, врезной мойкой, фасадами с выступающей филенкой, белыми фасадами, бежевым фартуком и бежевым полом

Northern Michigan summers are best spent on the water. The family can now soak up the best time of the year in their wholly remodeled home on the shore of Lake Charlevoix.
This beachfront infinity retreat offers unobstructed waterfront views from the living room thanks to a luxurious nano door. The wall of glass panes opens end to end to expose the glistening lake and an entrance to the porch. There, you are greeted by a stunning infinity edge pool, an outdoor kitchen, and award-winning landscaping completed by Drost Landscape.
Inside, the home showcases Birchwood craftsmanship throughout. Our family of skilled carpenters built custom tongue and groove siding to adorn the walls. The one of a kind details don’t stop there. The basement displays a nine-foot fireplace designed and built specifically for the home to keep the family warm on chilly Northern Michigan evenings. They can curl up in front of the fire with a warm beverage from their wet bar. The bar features a jaw-dropping blue and tan marble countertop and backsplash. / Photo credit: Phoenix Photographic
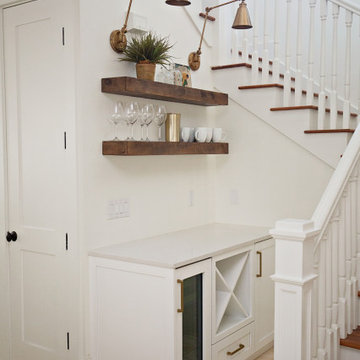
Project Number: M1239
Design/Manufacturer/Installer: Marquis Fine Cabinetry
Collection: Classico
Finishes: BDesigner White
Features: Adjustable Legs/Soft Close (Standard)
Cabinet/Drawer Extra Options: Wine X Rack
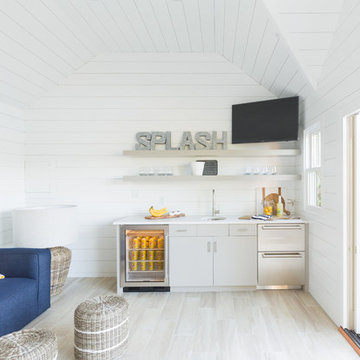
На фото: домашний бар в морском стиле с мойкой, врезной мойкой, плоскими фасадами, серыми фасадами, белым фартуком, светлым паркетным полом, бежевым полом и белой столешницей
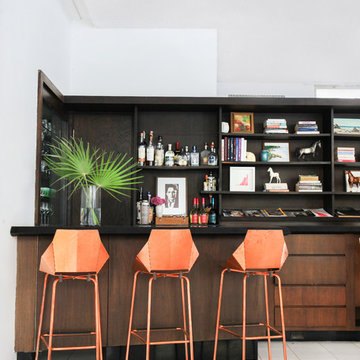
Tessa Neustadt
Идея дизайна: домашний бар в морском стиле с барной стойкой, плоскими фасадами, темными деревянными фасадами и бежевым полом
Идея дизайна: домашний бар в морском стиле с барной стойкой, плоскими фасадами, темными деревянными фасадами и бежевым полом
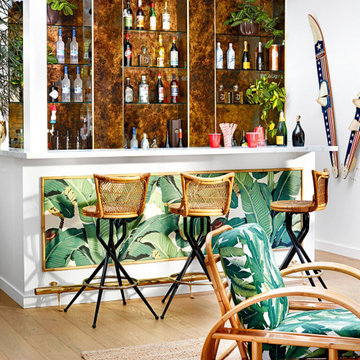
Идея дизайна: домашний бар в морском стиле с барной стойкой, открытыми фасадами, коричневым фартуком, светлым паркетным полом и бежевым полом
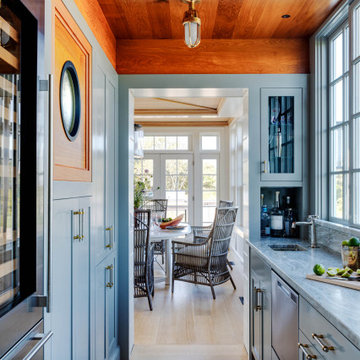
Источник вдохновения для домашнего уюта: параллельный домашний бар в морском стиле с врезной мойкой, фасадами в стиле шейкер, синими фасадами, светлым паркетным полом, бежевым полом и серой столешницей
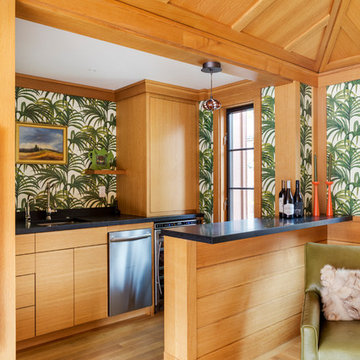
На фото: домашний бар в морском стиле с мойкой, врезной мойкой, плоскими фасадами, светлыми деревянными фасадами, светлым паркетным полом и бежевым полом с
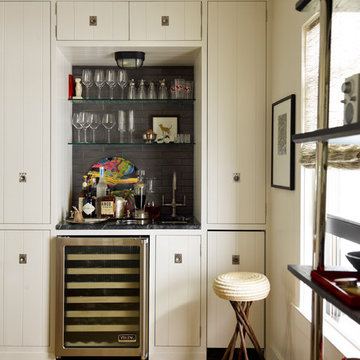
Eric Piasecki
Свежая идея для дизайна: маленький прямой домашний бар в морском стиле с паркетным полом среднего тона, мойкой, врезной мойкой, плоскими фасадами, белыми фасадами, серым фартуком и бежевым полом для на участке и в саду - отличное фото интерьера
Свежая идея для дизайна: маленький прямой домашний бар в морском стиле с паркетным полом среднего тона, мойкой, врезной мойкой, плоскими фасадами, белыми фасадами, серым фартуком и бежевым полом для на участке и в саду - отличное фото интерьера

Пример оригинального дизайна: прямая бар-тележка в морском стиле с фасадами в стиле шейкер, серыми фасадами, синим фартуком, светлым паркетным полом, бежевым полом и белой столешницей
Домашний бар в морском стиле с бежевым полом – фото дизайна интерьера
1