Домашний бар среднего размера с кирпичным полом – фото дизайна интерьера
Сортировать:
Бюджет
Сортировать:Популярное за сегодня
1 - 20 из 54 фото
1 из 3

Using the home’s Victorian architecture and existing mill-work as inspiration we remodeled an antique home to its vintage roots. First focus was to restore the kitchen, but an addition seemed to be in order as the homeowners wanted a cheery breakfast room. The Client dreamt of a built-in buffet to house their many collections and a wet bar for casual entertaining. Using Pavilion Raised inset doorstyle cabinetry, we provided a hutch with plenty of storage, mullioned glass doors for displaying antique glassware and period details such as chamfers, wainscot panels and valances. To the right we accommodated a wet bar complete with two under-counter refrigerator units, a vessel sink, and reclaimed wood shelves. The rustic hand painted dining table with its colorful mix of chairs, the owner’s collection of colorful accessories and whimsical light fixtures, plus a bay window seat complete the room.
The mullioned glass door display cabinets have a specialty cottage red beadboard interior to tie in with the red furniture accents. The backsplash features a framed panel with Wood-Mode’s scalloped inserts at the buffet (sized to compliment the cabinetry above) and tin tiles at the bar. The hutch’s light valance features a curved corner detail and edge bead integrated right into the cabinets’ bottom rail. Also note the decorative integrated panels on the under-counter refrigerator drawers. Also, the client wanted to have a small TV somewhere, so we placed it in the center of the hutch, behind doors. The inset hinges allow the doors to swing fully open when the TV is on; the rest of the time no one would know it was there.

In 2014, we were approached by a couple to achieve a dream space within their existing home. They wanted to expand their existing bar, wine, and cigar storage into a new one-of-a-kind room. Proud of their Italian heritage, they also wanted to bring an “old-world” feel into this project to be reminded of the unique character they experienced in Italian cellars. The dramatic tone of the space revolves around the signature piece of the project; a custom milled stone spiral stair that provides access from the first floor to the entry of the room. This stair tower features stone walls, custom iron handrails and spindles, and dry-laid milled stone treads and riser blocks. Once down the staircase, the entry to the cellar is through a French door assembly. The interior of the room is clad with stone veneer on the walls and a brick barrel vault ceiling. The natural stone and brick color bring in the cellar feel the client was looking for, while the rustic alder beams, flooring, and cabinetry help provide warmth. The entry door sequence is repeated along both walls in the room to provide rhythm in each ceiling barrel vault. These French doors also act as wine and cigar storage. To allow for ample cigar storage, a fully custom walk-in humidor was designed opposite the entry doors. The room is controlled by a fully concealed, state-of-the-art HVAC smoke eater system that allows for cigar enjoyment without any odor.
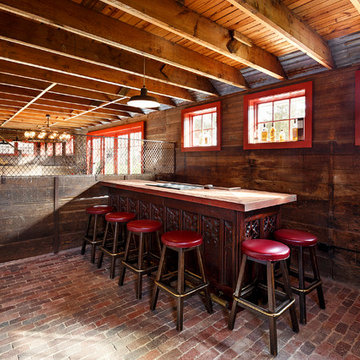
Indoor bar built in the newly renovated barn in place of a stall.
На фото: параллельный домашний бар среднего размера в стиле кантри с барной стойкой, темными деревянными фасадами, деревянной столешницей, кирпичным полом и красным полом
На фото: параллельный домашний бар среднего размера в стиле кантри с барной стойкой, темными деревянными фасадами, деревянной столешницей, кирпичным полом и красным полом
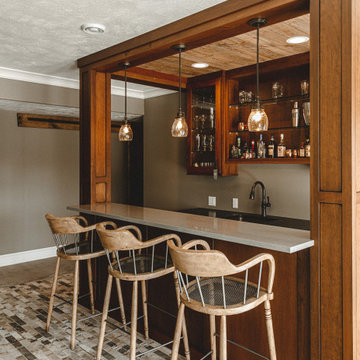
Cherry Wet Bar
Стильный дизайн: параллельный домашний бар среднего размера в стиле кантри с барной стойкой, врезной мойкой, плоскими фасадами, фасадами цвета дерева среднего тона, столешницей из кварцевого агломерата, кирпичным полом, бежевым полом и серой столешницей - последний тренд
Стильный дизайн: параллельный домашний бар среднего размера в стиле кантри с барной стойкой, врезной мойкой, плоскими фасадами, фасадами цвета дерева среднего тона, столешницей из кварцевого агломерата, кирпичным полом, бежевым полом и серой столешницей - последний тренд

Стильный дизайн: прямой домашний бар среднего размера в стиле неоклассика (современная классика) с фасадами с утопленной филенкой, белыми фасадами, гранитной столешницей, белым фартуком, фартуком из вагонки, кирпичным полом, красным полом и белой столешницей без мойки, раковины - последний тренд
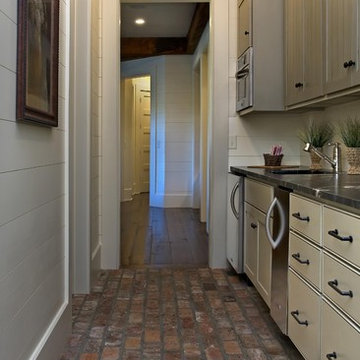
Beautiful home on Lake Keowee with English Arts and Crafts inspired details. The exterior combines stone and wavy edge siding with a cedar shake roof. Inside, heavy timber construction is accented by reclaimed heart pine floors and shiplap walls. The three-sided stone tower fireplace faces the great room, covered porch and master bedroom. Photography by Accent Photography, Greenville, SC.
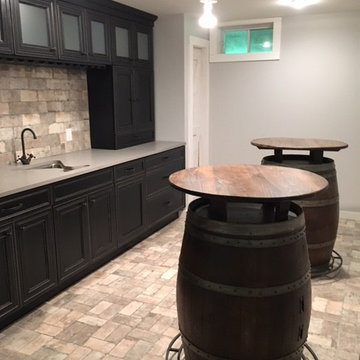
Стильный дизайн: прямой домашний бар среднего размера в стиле неоклассика (современная классика) с мойкой, врезной мойкой, фасадами с декоративным кантом, черными фасадами, столешницей из кварцевого агломерата, бежевым фартуком, фартуком из кирпича, кирпичным полом и бежевым полом - последний тренд
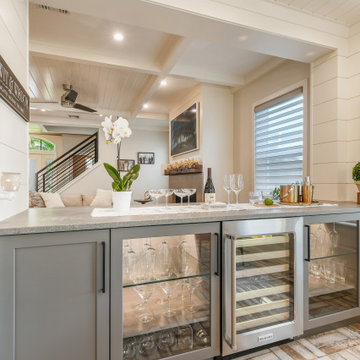
Gorgeous light gray kitchen accented with white wood beams and floating shelves.
Источник вдохновения для домашнего уюта: угловой домашний бар среднего размера в морском стиле с серыми фасадами, столешницей из кварцевого агломерата, фасадами в стиле шейкер, кирпичным полом, бежевым полом и серой столешницей
Источник вдохновения для домашнего уюта: угловой домашний бар среднего размера в морском стиле с серыми фасадами, столешницей из кварцевого агломерата, фасадами в стиле шейкер, кирпичным полом, бежевым полом и серой столешницей
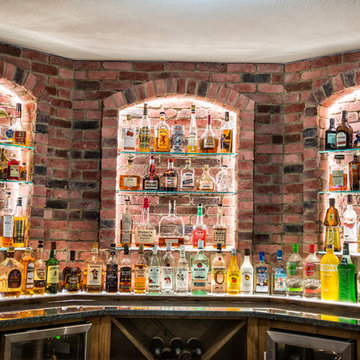
Rustic Style Basement Remodel with Bar - Photo Credits Kristol Kumar Photography
Идея дизайна: п-образный домашний бар среднего размера в стиле рустика с кирпичным полом, красным полом, барной стойкой, врезной мойкой, фасадами с выступающей филенкой, темными деревянными фасадами, красным фартуком и коричневой столешницей
Идея дизайна: п-образный домашний бар среднего размера в стиле рустика с кирпичным полом, красным полом, барной стойкой, врезной мойкой, фасадами с выступающей филенкой, темными деревянными фасадами, красным фартуком и коричневой столешницей
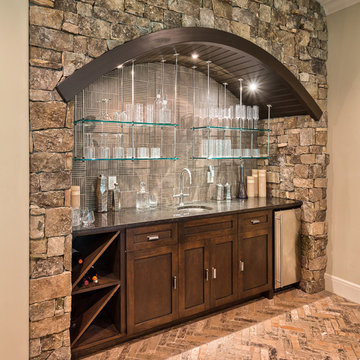
Свежая идея для дизайна: прямой домашний бар среднего размера в классическом стиле с мойкой, врезной мойкой, темными деревянными фасадами, гранитной столешницей, серым фартуком, кирпичным полом и фасадами с утопленной филенкой - отличное фото интерьера
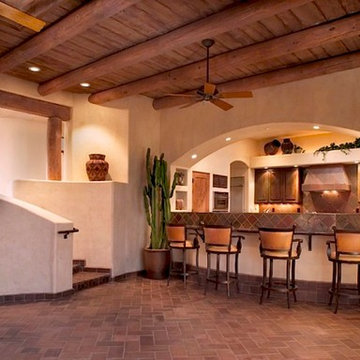
A SANTA FE GREAT ROOM:
Michael Gomez w/ Weststarr Custom Homes,LLC., Design/Build project. Contemporary flowing spaces, capture mountain views of the nearby Catalina's. Ponderosa beams w/ Doug fir ceiling. Front Doors & kitchen cabinets of wire-brushed cedar. Granite countertops with copper slate backslashes. 'Reverse Moreno' Satillo clay-tile flooring in herringbone pattern strengthens the exciting spatial flow . A 'TEP Energy Efficient Guarantee' Home. Photography by Robin Stancliff, Tucson.

Entre Nous Design
Идея дизайна: п-образный домашний бар среднего размера в стиле кантри с барной стойкой, врезной мойкой, фасадами с выступающей филенкой, темными деревянными фасадами, столешницей из бетона, коричневым фартуком, фартуком из дерева и кирпичным полом
Идея дизайна: п-образный домашний бар среднего размера в стиле кантри с барной стойкой, врезной мойкой, фасадами с выступающей филенкой, темными деревянными фасадами, столешницей из бетона, коричневым фартуком, фартуком из дерева и кирпичным полом
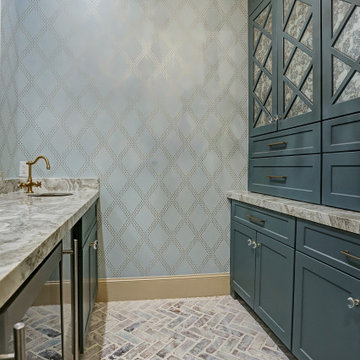
The owner had a small laundry area right off the kitchen and it was a tight fit and didn't fit the homeowner's needs. They decided to create a large laundry area upstairs and turn the old laundry into a beautiful bar area for entertaining. This area provides is a fantastic entertaining area perfectly situated between the kitchen and dining areas.
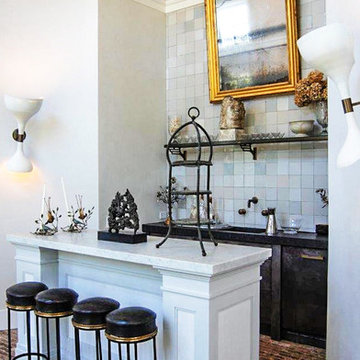
Стильный дизайн: параллельный домашний бар среднего размера в классическом стиле с барной стойкой, врезной мойкой, плоскими фасадами, черными фасадами, мраморной столешницей, синим фартуком, фартуком из керамогранитной плитки, кирпичным полом и коричневым полом - последний тренд
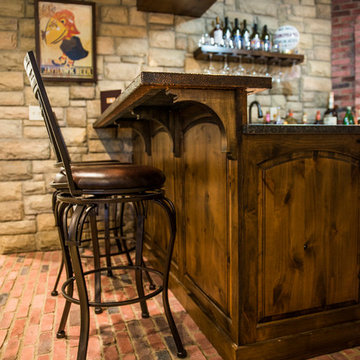
Rustic Style Basement Remodel with Bar - Photo Credits Kristol Kumar Photography
На фото: п-образный домашний бар среднего размера в стиле рустика с кирпичным полом, красным полом, барной стойкой, врезной мойкой, фасадами с выступающей филенкой, темными деревянными фасадами, красным фартуком и коричневой столешницей с
На фото: п-образный домашний бар среднего размера в стиле рустика с кирпичным полом, красным полом, барной стойкой, врезной мойкой, фасадами с выступающей филенкой, темными деревянными фасадами, красным фартуком и коричневой столешницей с
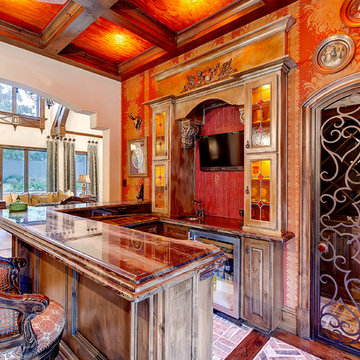
This is a showcase home by Larry Stewart Custom Homes. We are proud to highlight this Tudor style luxury estate situated in Southlake TX.
Стильный дизайн: п-образный домашний бар среднего размера в классическом стиле с кирпичным полом, барной стойкой, врезной мойкой, стеклянными фасадами, фасадами цвета дерева среднего тона, красным фартуком, фартуком из керамической плитки и мраморной столешницей - последний тренд
Стильный дизайн: п-образный домашний бар среднего размера в классическом стиле с кирпичным полом, барной стойкой, врезной мойкой, стеклянными фасадами, фасадами цвета дерева среднего тона, красным фартуком, фартуком из керамической плитки и мраморной столешницей - последний тренд
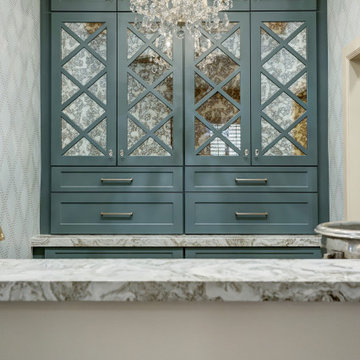
The owner had a small laundry area right off the kitchen and it was a tight fit and didn't fit the homeowner's needs. They decided to create a large laundry area upstairs and turn the old laundry into a beautiful bar area for entertaining. This area provides is a fantastic entertaining area perfectly situated between the kitchen and dining areas.
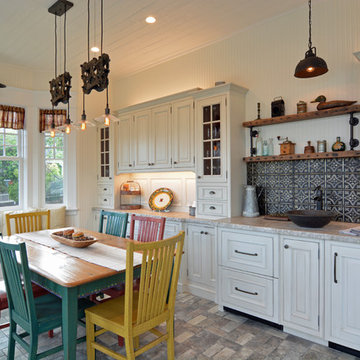
Using the home’s Victorian architecture and existing mill-work as inspiration we remodeled an antique home to its vintage roots. First focus was to restore the kitchen, but an addition seemed to be in order as the homeowners wanted a cheery breakfast room. The Client dreamt of a built-in buffet to house their many collections and a wet bar for casual entertaining. Using Pavilion Raised inset doorstyle cabinetry, we provided a hutch with plenty of storage, mullioned glass doors for displaying antique glassware and period details such as chamfers, wainscot panels and valances. To the right we accommodated a wet bar complete with two under-counter refrigerator units, a vessel sink, and reclaimed wood shelves. The rustic hand painted dining table with its colorful mix of chairs, the owner’s collection of colorful accessories and whimsical light fixtures, plus a bay window seat complete the room.
The mullioned glass door display cabinets have a specialty cottage red beadboard interior to tie in with the red furniture accents. The backsplash features a framed panel with Wood-Mode’s scalloped inserts at the buffet (sized to compliment the cabinetry above) and tin tiles at the bar. The hutch’s light valance features a curved corner detail and edge bead integrated right into the cabinets’ bottom rail. Also note the decorative integrated panels on the under-counter refrigerator drawers. Also, the client wanted to have a small TV somewhere, so we placed it in the center of the hutch, behind doors. The inset hinges allow the doors to swing fully open when the TV is on; the rest of the time no one would know it was there.
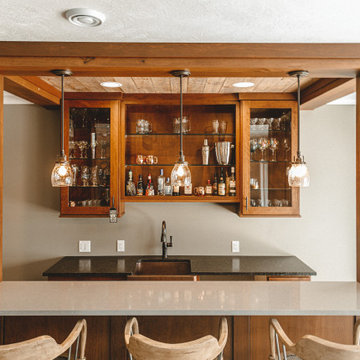
Cherry Wet Bar
Свежая идея для дизайна: параллельный домашний бар среднего размера в стиле кантри с барной стойкой, врезной мойкой, плоскими фасадами, фасадами цвета дерева среднего тона, столешницей из кварцевого агломерата, кирпичным полом, бежевым полом и серой столешницей - отличное фото интерьера
Свежая идея для дизайна: параллельный домашний бар среднего размера в стиле кантри с барной стойкой, врезной мойкой, плоскими фасадами, фасадами цвета дерева среднего тона, столешницей из кварцевого агломерата, кирпичным полом, бежевым полом и серой столешницей - отличное фото интерьера
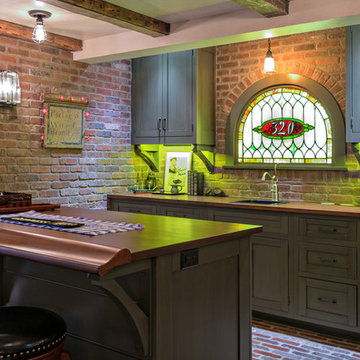
Carole Paris
На фото: параллельный домашний бар среднего размера в классическом стиле с барной стойкой, врезной мойкой, фасадами с утопленной филенкой, искусственно-состаренными фасадами, деревянной столешницей, разноцветным фартуком, фартуком из кирпича и кирпичным полом с
На фото: параллельный домашний бар среднего размера в классическом стиле с барной стойкой, врезной мойкой, фасадами с утопленной филенкой, искусственно-состаренными фасадами, деревянной столешницей, разноцветным фартуком, фартуком из кирпича и кирпичным полом с
Домашний бар среднего размера с кирпичным полом – фото дизайна интерьера
1