Домашний бар среднего размера – фото дизайна интерьера
Сортировать:
Бюджет
Сортировать:Популярное за сегодня
1 - 20 из 176 фото
1 из 3
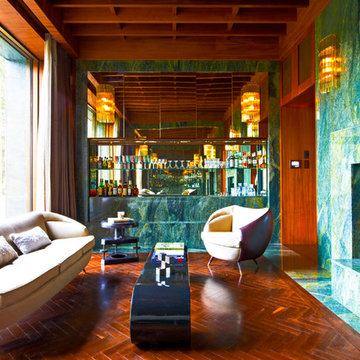
Ingrid Rasmussen
Идея дизайна: параллельный домашний бар среднего размера в современном стиле с паркетным полом среднего тона
Идея дизайна: параллельный домашний бар среднего размера в современном стиле с паркетным полом среднего тона
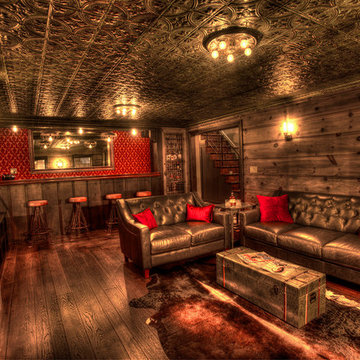
Photo Len Shneyder
Идея дизайна: домашний бар среднего размера в стиле лофт
Идея дизайна: домашний бар среднего размера в стиле лофт
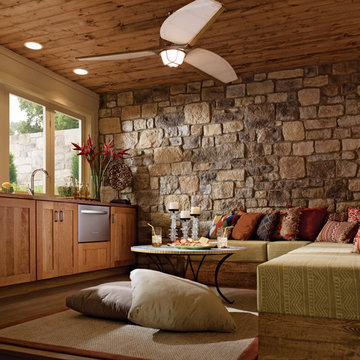
This family room in Honey Spice on cherry is more than just comfortable. With a wet bar and refrigerator, it's the center of attention.
Пример оригинального дизайна: прямой домашний бар среднего размера в стиле неоклассика (современная классика) с мойкой, врезной мойкой, фасадами в стиле шейкер, светлыми деревянными фасадами, темным паркетным полом, коричневым полом и коричневой столешницей
Пример оригинального дизайна: прямой домашний бар среднего размера в стиле неоклассика (современная классика) с мойкой, врезной мойкой, фасадами в стиле шейкер, светлыми деревянными фасадами, темным паркетным полом, коричневым полом и коричневой столешницей
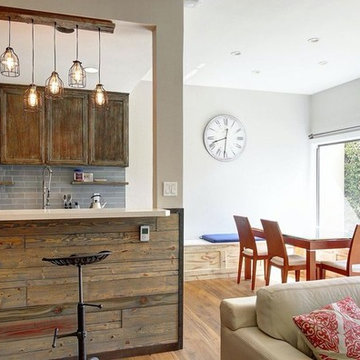
Mandarino Properties
Свежая идея для дизайна: угловой домашний бар среднего размера в стиле рустика с барной стойкой, врезной мойкой, фасадами цвета дерева среднего тона, столешницей из кварцевого агломерата, серым фартуком, фартуком из стеклянной плитки и паркетным полом среднего тона - отличное фото интерьера
Свежая идея для дизайна: угловой домашний бар среднего размера в стиле рустика с барной стойкой, врезной мойкой, фасадами цвета дерева среднего тона, столешницей из кварцевого агломерата, серым фартуком, фартуком из стеклянной плитки и паркетным полом среднего тона - отличное фото интерьера
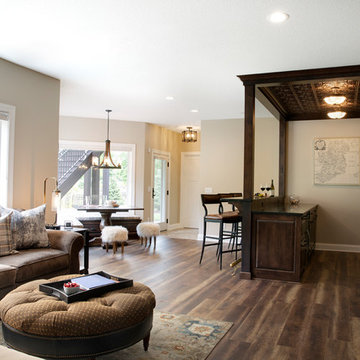
A view from the entertainment area overlooking the Irish inspired bar and game table area.
Photos by Spacecrafting Photography.
На фото: параллельный домашний бар среднего размера в стиле неоклассика (современная классика) с барной стойкой, фасадами с выступающей филенкой, темными деревянными фасадами, столешницей из талькохлорита, полом из винила, коричневым полом и черной столешницей
На фото: параллельный домашний бар среднего размера в стиле неоклассика (современная классика) с барной стойкой, фасадами с выступающей филенкой, темными деревянными фасадами, столешницей из талькохлорита, полом из винила, коричневым полом и черной столешницей
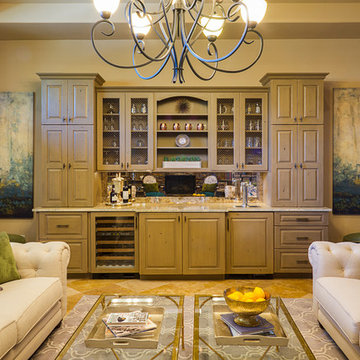
Woodharbor Custom Cabinetry
Стильный дизайн: прямой домашний бар среднего размера в стиле неоклассика (современная классика) с мойкой, серыми фасадами, гранитной столешницей, серым фартуком, зеркальным фартуком, фасадами с выступающей филенкой, полом из керамогранита, бежевым полом и разноцветной столешницей без раковины - последний тренд
Стильный дизайн: прямой домашний бар среднего размера в стиле неоклассика (современная классика) с мойкой, серыми фасадами, гранитной столешницей, серым фартуком, зеркальным фартуком, фасадами с выступающей филенкой, полом из керамогранита, бежевым полом и разноцветной столешницей без раковины - последний тренд
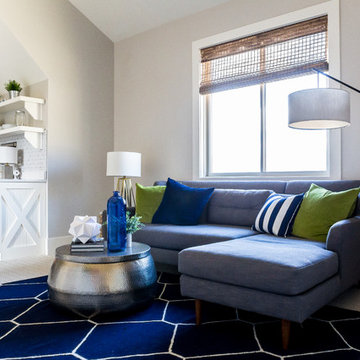
На фото: прямой домашний бар среднего размера в стиле кантри с мойкой, врезной мойкой, белыми фасадами, столешницей из кварцевого агломерата, разноцветным фартуком, фартуком из керамической плитки, ковровым покрытием и фасадами в стиле шейкер
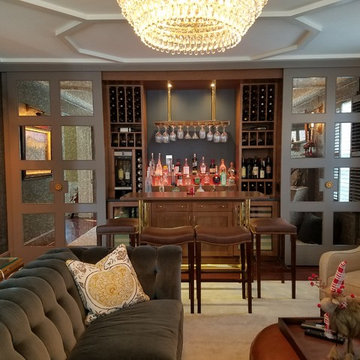
Custom Bar Hidden by gliding custom doors. Custom bar with custom brass fabricated base.
На фото: прямой домашний бар среднего размера в стиле неоклассика (современная классика) с мойкой, фасадами в стиле шейкер, фасадами цвета дерева среднего тона, темным паркетным полом и коричневым полом
На фото: прямой домашний бар среднего размера в стиле неоклассика (современная классика) с мойкой, фасадами в стиле шейкер, фасадами цвета дерева среднего тона, темным паркетным полом и коричневым полом
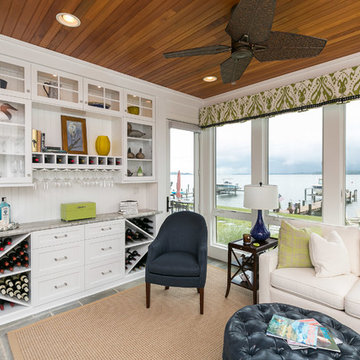
Dry bar with granite counter top; unrefrigerated wine bottle storage; deep drawer for tall liquor bottle storage; beaded back splash; lighted cabinets for glass and display; hanging glass stemware storage.
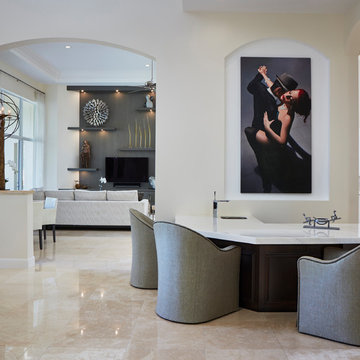
Luxury estate with spectacular golf course views in Palm Beach, FL. Use of space and color was informed by the lush views through the floor to ceiling windows. Contemporary pieces in earth tones created the warm comfortable feeling the homeowners wanted while keeping the space fresh. A warm, but neutral super smooth marble floor created a clean, but soft palate. Large art pieces, custom lighting, and rich fabrics were used throughout to enhance the warmth and create focal points in each room that compliment the fabulous views rather than compete with them.
Robert Brantley Photography
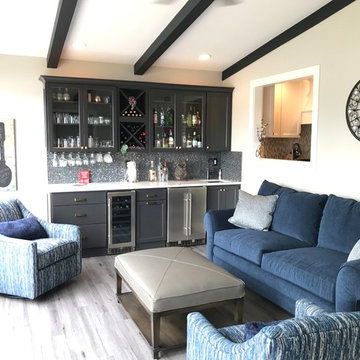
The sunroom features a wet bar designed in Starmark Cabinetry's Maple Cosmopolitan finished in Graphite. The quartz counters are from Zodiaq in a new color called Versilia Grigio. Hardware is from Hickory Hardware in Verona Bronze. Wet bar features include glass doors, wine bottle and glass storage, and a wine refrigerator and ice maker.
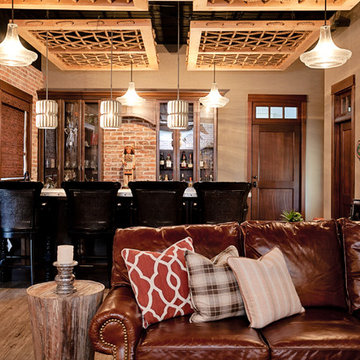
Native House Photography
A place for entertaining and relaxation. Inspired by natural and aviation. This mantuary sets the tone for leaving your worries behind.
Once a boring concrete box, this space now features brick, sandblasted texture, custom rope and wood ceiling treatments and a beautifully crafted bar adorned with a zinc bar top. The bathroom features a custom vanity, inspired by an airplane wing.
What do we love most about this space? The ceiling treatments are the perfect design to hide the exposed industrial ceiling and provide more texture and pattern throughout the space.
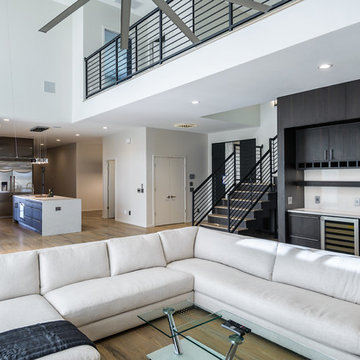
Kitchen - Perimeter Cabinets: South Beach door style in Linear Bronze. Island Cabinets: Metropolis door style in Irish Oak. - Bar/Stairway - Metropolis door style in Irish Oak. - Designer: Brian Bene' at TOPCO Distributing. Interior design by Karen Landreth and Melonnie Summers of L&M Designs. - Photographer: Robert Trawick of Six One Six Studios.
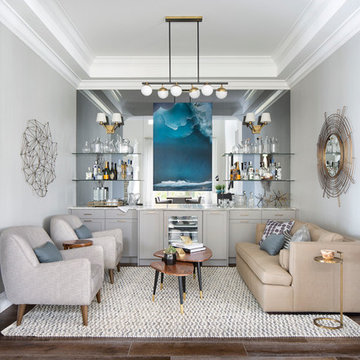
Идея дизайна: прямой домашний бар среднего размера в стиле неоклассика (современная классика) с барной стойкой, фасадами в стиле шейкер, серыми фасадами, зеркальным фартуком, темным паркетным полом и коричневым полом

Lower level entry and bar
Пример оригинального дизайна: параллельный домашний бар среднего размера в стиле рустика с барной стойкой, столешницей из талькохлорита, разноцветным фартуком, фартуком из каменной плитки и полом из керамогранита
Пример оригинального дизайна: параллельный домашний бар среднего размера в стиле рустика с барной стойкой, столешницей из талькохлорита, разноцветным фартуком, фартуком из каменной плитки и полом из керамогранита
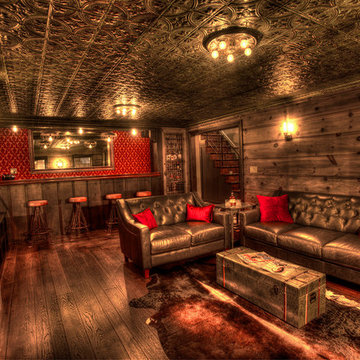
Len Schneyder
На фото: домашний бар среднего размера в стиле рустика с темным паркетным полом, барной стойкой, фасадами с утопленной филенкой, коричневыми фасадами, деревянной столешницей и красным фартуком с
На фото: домашний бар среднего размера в стиле рустика с темным паркетным полом, барной стойкой, фасадами с утопленной филенкой, коричневыми фасадами, деревянной столешницей и красным фартуком с
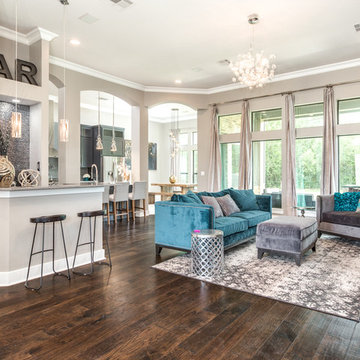
Стильный дизайн: параллельный домашний бар среднего размера в классическом стиле с мойкой, врезной мойкой, серыми фасадами, гранитной столешницей, серым фартуком, фартуком из стеклянной плитки, паркетным полом среднего тона, коричневым полом и фасадами с утопленной филенкой - последний тренд
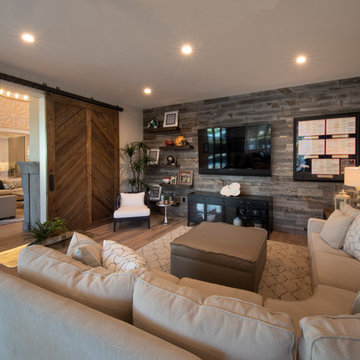
Gulf Building recently completed the “ New Orleans Chic” custom Estate in Fort Lauderdale, Florida. The aptly named estate stays true to inspiration rooted from New Orleans, Louisiana. The stately entrance is fueled by the column’s, welcoming any guest to the future of custom estates that integrate modern features while keeping one foot in the past. The lamps hanging from the ceiling along the kitchen of the interior is a chic twist of the antique, tying in with the exposed brick overlaying the exterior. These staple fixtures of New Orleans style, transport you to an era bursting with life along the French founded streets. This two-story single-family residence includes five bedrooms, six and a half baths, and is approximately 8,210 square feet in size. The one of a kind three car garage fits his and her vehicles with ample room for a collector car as well. The kitchen is beautifully appointed with white and grey cabinets that are overlaid with white marble countertops which in turn are contrasted by the cool earth tones of the wood floors. The coffered ceilings, Armoire style refrigerator and a custom gunmetal hood lend sophistication to the kitchen. The high ceilings in the living room are accentuated by deep brown high beams that complement the cool tones of the living area. An antique wooden barn door tucked in the corner of the living room leads to a mancave with a bespoke bar and a lounge area, reminiscent of a speakeasy from another era. In a nod to the modern practicality that is desired by families with young kids, a massive laundry room also functions as a mudroom with locker style cubbies and a homework and crafts area for kids. The custom staircase leads to another vintage barn door on the 2nd floor that opens to reveal provides a wonderful family loft with another hidden gem: a secret attic playroom for kids! Rounding out the exterior, massive balconies with French patterned railing overlook a huge backyard with a custom pool and spa that is secluded from the hustle and bustle of the city.
All in all, this estate captures the perfect modern interpretation of New Orleans French traditional design. Welcome to New Orleans Chic of Fort Lauderdale, Florida!
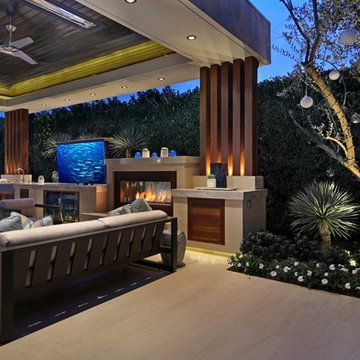
Photos by Jeri Koegel
Installation by: Altera Landscape
На фото: домашний бар среднего размера в современном стиле с темными деревянными фасадами и полом из известняка с
На фото: домашний бар среднего размера в современном стиле с темными деревянными фасадами и полом из известняка с
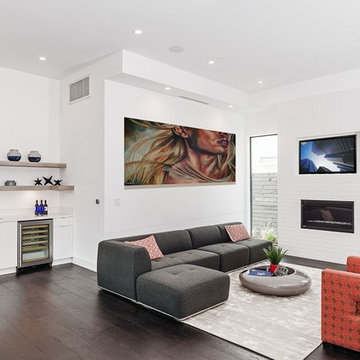
Wet Bar in you family room is perfect for entertaining! We have high gloss slab doors topped off with white granite counter tops. A wine refrigerator, 3" tab pulls, and beautiful floating shelves.
Домашний бар среднего размера – фото дизайна интерьера
1