Домашний бар среднего размера – фото дизайна интерьера
Сортировать:
Бюджет
Сортировать:Популярное за сегодня
1 - 20 из 203 фото
1 из 3
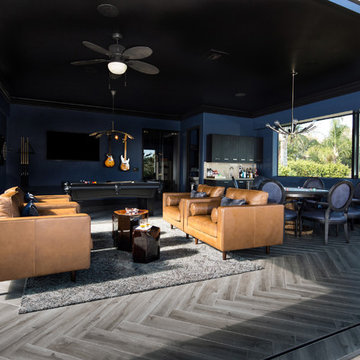
Lori Dennis Interior Design
SoCal Contractor
На фото: домашний бар среднего размера в современном стиле с барной стойкой, врезной мойкой, плоскими фасадами, черными фасадами, мраморной столешницей и белым фартуком
На фото: домашний бар среднего размера в современном стиле с барной стойкой, врезной мойкой, плоскими фасадами, черными фасадами, мраморной столешницей и белым фартуком
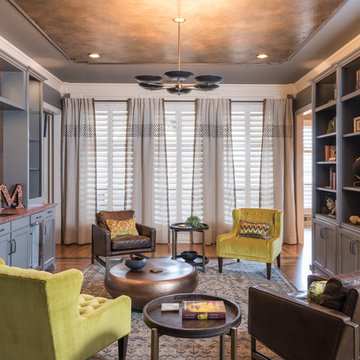
Turned an empty, unused formal living room into a hip bourbon bar and library lounge for a couple who relocated to DFW from Louisville, KY. They wanted a place they could entertain friends or just hang out and relax with a cocktail or a good book. We added the wet bar and library shelves, and kept things modern and warm, with a wink to the prohibition era. The formerly deserted room is now their favorite spot.
Photos by Michael Hunter Photography
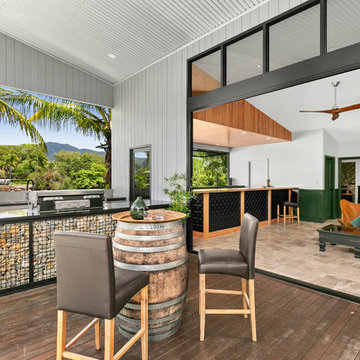
Gabion walls separate the outdoor kitchen from the original deck. The enormous monument mat black stacker doors open up the space. Natural materials throughout the areas bring a uniformity.
mike newell status images
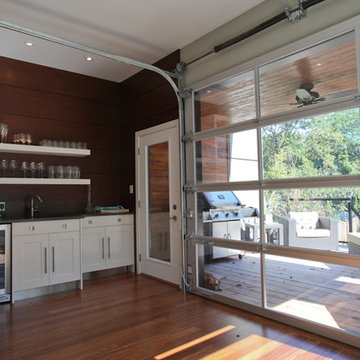
Photo by Paul Ting
Идея дизайна: прямой домашний бар среднего размера в стиле модернизм с мойкой, врезной мойкой, фасадами в стиле шейкер, белыми фасадами и паркетным полом среднего тона
Идея дизайна: прямой домашний бар среднего размера в стиле модернизм с мойкой, врезной мойкой, фасадами в стиле шейкер, белыми фасадами и паркетным полом среднего тона
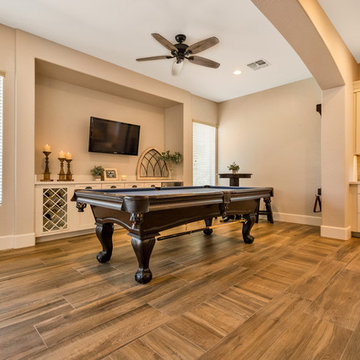
Extensive Kitchen, living area remodel complete!
There was a lot of demo, reframing and rearranging involved in this beautiful remodel to get it to it’s final result. We first had to remove every surface including several walls to open up the Kitchen to the living room and what is now a bar area where our clients can relax, play pool and watch TV. Off the Kitchen is a new laundry with extra storage and countertop space. In removing the walls in the kitchen, we were able to create a large island, move the appliances around and created a new open concept living space. The cabinets in the bar area, laundry and Kitchen perimeter are a white shaker style cabinet with the Island being a separate beautiful Grey color. All of the cabinets were topped with a gorgeous Vittoria white quartz countertop. The Kitchen was then completed with the stand out Grey Glazed Brick backsplash. Finally, the flooring! The home was also updated with a new 12x48 Aequa Tur wood look tile. We created a custom design with this tile at the entry way and transitioned between rooms with a soldier pattern. Lots of detail went into creating this beautiful space, let us know if you have any questions!
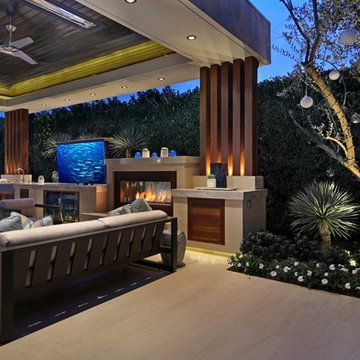
Photos by Jeri Koegel
Installation by: Altera Landscape
На фото: домашний бар среднего размера в современном стиле с темными деревянными фасадами и полом из известняка с
На фото: домашний бар среднего размера в современном стиле с темными деревянными фасадами и полом из известняка с
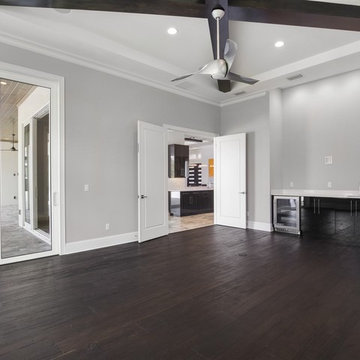
На фото: прямой домашний бар среднего размера в стиле модернизм с мойкой, врезной мойкой, плоскими фасадами, черными фасадами, столешницей из акрилового камня, темным паркетным полом и коричневым полом

We remodeled the interior of this home including the kitchen with new walk into pantry with custom features, the master suite including bathroom, living room and dining room. We were able to add functional kitchen space by finishing our clients existing screen porch and create a media room upstairs by flooring off the vaulted ceiling.

Fully integrated Signature Estate featuring Creston controls and Crestron panelized lighting, and Crestron motorized shades and draperies, whole-house audio and video, HVAC, voice and video communication atboth both the front door and gate. Modern, warm, and clean-line design, with total custom details and finishes. The front includes a serene and impressive atrium foyer with two-story floor to ceiling glass walls and multi-level fire/water fountains on either side of the grand bronze aluminum pivot entry door. Elegant extra-large 47'' imported white porcelain tile runs seamlessly to the rear exterior pool deck, and a dark stained oak wood is found on the stairway treads and second floor. The great room has an incredible Neolith onyx wall and see-through linear gas fireplace and is appointed perfectly for views of the zero edge pool and waterway.
The club room features a bar and wine featuring a cable wine racking system, comprised of cables made from the finest grade of stainless steel that makes it look as though the wine is floating on air. A center spine stainless steel staircase has a smoked glass railing and wood handrail.

Источник вдохновения для домашнего уюта: угловой домашний бар среднего размера в стиле модернизм с мойкой, врезной мойкой, плоскими фасадами, мраморной столешницей, белым фартуком, фартуком из мрамора, темным паркетным полом, коричневым полом, белой столешницей и темными деревянными фасадами
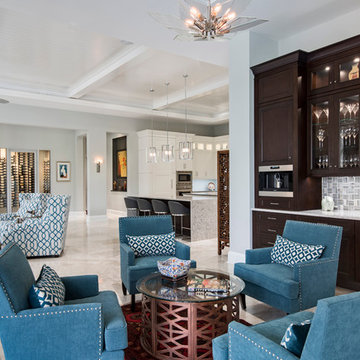
Amber Frederiksen Photography
На фото: прямой домашний бар среднего размера в стиле неоклассика (современная классика) с фасадами с утопленной филенкой, темными деревянными фасадами, мраморной столешницей, серым фартуком, фартуком из плитки мозаики и полом из травертина
На фото: прямой домашний бар среднего размера в стиле неоклассика (современная классика) с фасадами с утопленной филенкой, темными деревянными фасадами, мраморной столешницей, серым фартуком, фартуком из плитки мозаики и полом из травертина
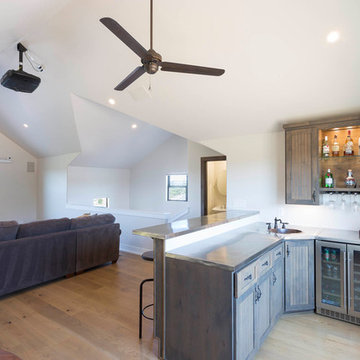
Loft Overlooking the Living Area -- home theater, game room, full bar and half bath
Источник вдохновения для домашнего уюта: угловой домашний бар среднего размера в стиле кантри с столешницей из нержавеющей стали, белым фартуком и светлым паркетным полом
Источник вдохновения для домашнего уюта: угловой домашний бар среднего размера в стиле кантри с столешницей из нержавеющей стали, белым фартуком и светлым паркетным полом
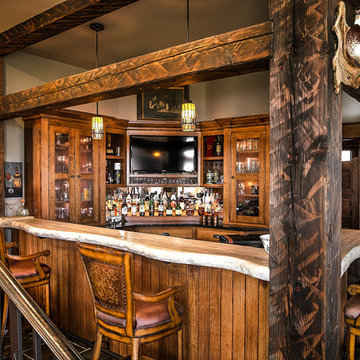
Пример оригинального дизайна: п-образный домашний бар среднего размера в стиле кантри с мойкой, столешницей из известняка, стеклянными фасадами, фасадами цвета дерева среднего тона, зеркальным фартуком и полом из керамогранита
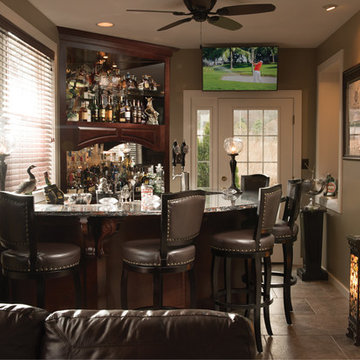
Стильный дизайн: прямой домашний бар среднего размера в стиле модернизм с барной стойкой, открытыми фасадами, темными деревянными фасадами и мраморной столешницей - последний тренд
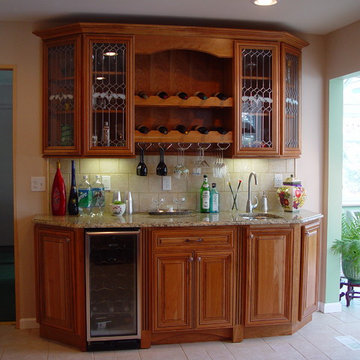
На фото: угловой домашний бар среднего размера в классическом стиле с врезной мойкой, фасадами с выступающей филенкой, темными деревянными фасадами, гранитной столешницей, бежевым фартуком, фартуком из каменной плитки и полом из керамической плитки с

To prepare the wall prior to installation of the custom shelving, we laminated it with a sheet of metal. This provided a beautiful backdrop and the high-end look the clients were hoping for. The shelving was installed with the purpose of displaying our client’s impressive Bourbon collection. LED backlights spotlight the displays, with tall, glass-front cabinets on each side for glassware storage. Two large angled big screens were installed in the center above the shelving for that authentic sports bar feel.
Final photos by www.impressia.net
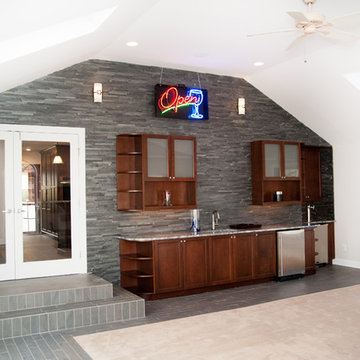
A back corner view of the wall adjacent to the kitchen. This wall was moved and reframed two feet closer to the rear to make the kitchen space larger.
Horus Photography
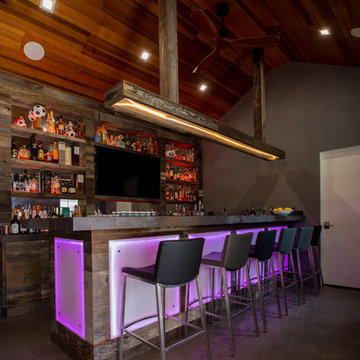
Outdoor enclosed bar. Perfe
На фото: п-образный домашний бар среднего размера в стиле лофт с барной стойкой, врезной мойкой, открытыми фасадами, искусственно-состаренными фасадами, столешницей из бетона, фартуком из дерева, бетонным полом, серым полом и серой столешницей
На фото: п-образный домашний бар среднего размера в стиле лофт с барной стойкой, врезной мойкой, открытыми фасадами, искусственно-состаренными фасадами, столешницей из бетона, фартуком из дерева, бетонным полом, серым полом и серой столешницей
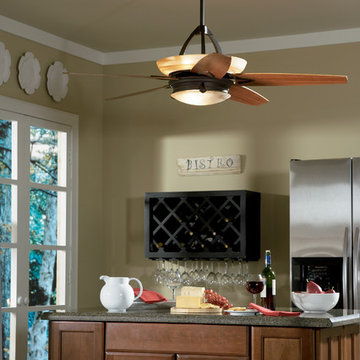
Свежая идея для дизайна: прямой домашний бар среднего размера в стиле неоклассика (современная классика) с мойкой, фасадами с утопленной филенкой и фасадами цвета дерева среднего тона - отличное фото интерьера
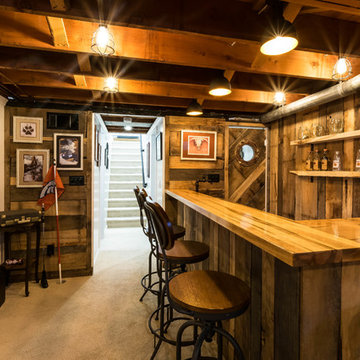
Anna Ciboro
Источник вдохновения для домашнего уюта: угловой домашний бар среднего размера в стиле рустика с барной стойкой, накладной мойкой, деревянной столешницей, ковровым покрытием, бежевым полом и коричневой столешницей
Источник вдохновения для домашнего уюта: угловой домашний бар среднего размера в стиле рустика с барной стойкой, накладной мойкой, деревянной столешницей, ковровым покрытием, бежевым полом и коричневой столешницей
Домашний бар среднего размера – фото дизайна интерьера
1