Домашний бар с желтыми фасадами и светлыми деревянными фасадами – фото дизайна интерьера
Сортировать:
Бюджет
Сортировать:Популярное за сегодня
161 - 180 из 1 477 фото
1 из 3
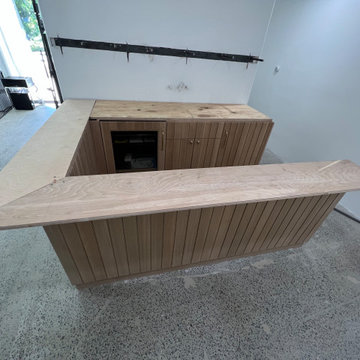
Custom bar fabrication process
Пример оригинального дизайна: маленький п-образный домашний бар в стиле кантри с мойкой, подвесными полками и светлыми деревянными фасадами для на участке и в саду
Пример оригинального дизайна: маленький п-образный домашний бар в стиле кантри с мойкой, подвесными полками и светлыми деревянными фасадами для на участке и в саду
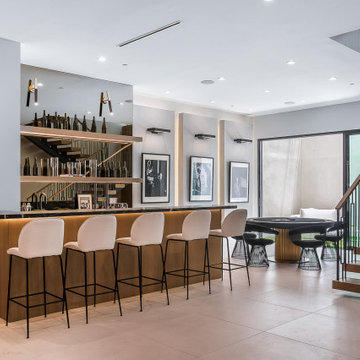
Свежая идея для дизайна: прямой домашний бар в стиле кантри с мойкой, подвесными полками, светлыми деревянными фасадами, столешницей из оникса, черным фартуком, фартуком из мрамора, полом из керамической плитки, бежевым полом и черной столешницей - отличное фото интерьера

kitchen bar
Идея дизайна: прямой домашний бар среднего размера в современном стиле с плоскими фасадами, светлыми деревянными фасадами, мраморной столешницей, белым фартуком, фартуком из керамической плитки, светлым паркетным полом, бежевым полом и белой столешницей без мойки
Идея дизайна: прямой домашний бар среднего размера в современном стиле с плоскими фасадами, светлыми деревянными фасадами, мраморной столешницей, белым фартуком, фартуком из керамической плитки, светлым паркетным полом, бежевым полом и белой столешницей без мойки
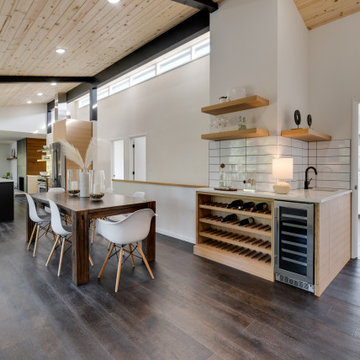
Original location of the kitchen. Stairs into the basement were moved to give more room for an expansive kitchen dining room, and a two story addition was added to create a second ensuite on the main level.
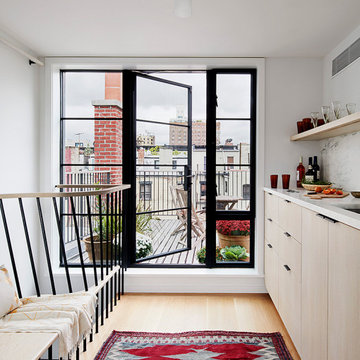
This residence was a complete gut renovation of a 4-story row house in Park Slope, and included a new rear extension and penthouse addition. The owners wished to create a warm, family home using a modern language that would act as a clean canvas to feature rich textiles and items from their world travels. As with most Brooklyn row houses, the existing house suffered from a lack of natural light and connection to exterior spaces, an issue that Principal Brendan Coburn is acutely aware of from his experience re-imagining historic structures in the New York area. The resulting architecture is designed around moments featuring natural light and views to the exterior, of both the private garden and the sky, throughout the house, and a stripped-down language of detailing and finishes allows for the concept of the modern-natural to shine.
Upon entering the home, the kitchen and dining space draw you in with views beyond through the large glazed opening at the rear of the house. An extension was built to allow for a large sunken living room that provides a family gathering space connected to the kitchen and dining room, but remains distinctly separate, with a strong visual connection to the rear garden. The open sculptural stair tower was designed to function like that of a traditional row house stair, but with a smaller footprint. By extending it up past the original roof level into the new penthouse, the stair becomes an atmospheric shaft for the spaces surrounding the core. All types of weather – sunshine, rain, lightning, can be sensed throughout the home through this unifying vertical environment. The stair space also strives to foster family communication, making open living spaces visible between floors. At the upper-most level, a free-form bench sits suspended over the stair, just by the new roof deck, which provides at-ease entertaining. Oak was used throughout the home as a unifying material element. As one travels upwards within the house, the oak finishes are bleached to further degrees as a nod to how light enters the home.
The owners worked with CWB to add their own personality to the project. The meter of a white oak and blackened steel stair screen was designed by the family to read “I love you” in Morse Code, and tile was selected throughout to reference places that hold special significance to the family. To support the owners’ comfort, the architectural design engages passive house technologies to reduce energy use, while increasing air quality within the home – a strategy which aims to respect the environment while providing a refuge from the harsh elements of urban living.
This project was published by Wendy Goodman as her Space of the Week, part of New York Magazine’s Design Hunting on The Cut.
Photography by Kevin Kunstadt

Пример оригинального дизайна: прямой домашний бар в стиле неоклассика (современная классика) с фасадами в стиле шейкер, светлыми деревянными фасадами, мраморной столешницей, белым фартуком, фартуком из плитки кабанчик, светлым паркетным полом, бежевым полом и белой столешницей без мойки, раковины
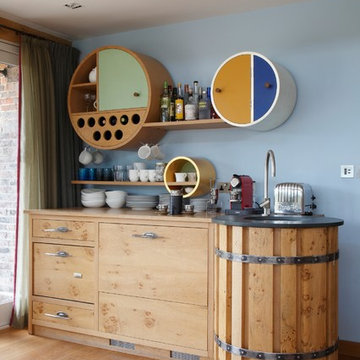
“The idea of the “three sisters” tea station was inspired by Chekhov’s famous play!” quips furniture designer Johnny Grey “For sisters read three cupboards seeking to find an identity in a modern world - but interpreted here as the difficulty of find space of all the storage needed – tea, coffee or a glass for an alcoholic beverage!”
Below the cupboards is a hot and cold water dispenser, drinks fridge and work surface which provides space for serving anyone visiting for a sociable drink.
Grey has cleverly mixed traditions in this piece. The rough oak barrel which houses a sink, and waste bin on the back of the door is reminiscent of an old wine barrel. It is made of solid English pippy oak with artisan metal bands commissioned from Paul Jobst.
The “three sisters” cupboards echo a refined Chinese tea house. They are made from laminated oak bent round formers in three diameters, in gold leaf and hand painted finishes. LED lights are imbedded in the back for night time illumination. This reinforces the circular shape and adds an interesting shadow line.

Loft apartment gets a custom home bar complete with liquor storage and prep area. Shelving and slab backsplash make this a unique spot for entertaining.

Стильный дизайн: прямой домашний бар в современном стиле с мойкой, врезной мойкой, плоскими фасадами, светлыми деревянными фасадами, деревянной столешницей, разноцветным фартуком, фартуком из плитки мозаики, бежевым полом и бежевой столешницей - последний тренд
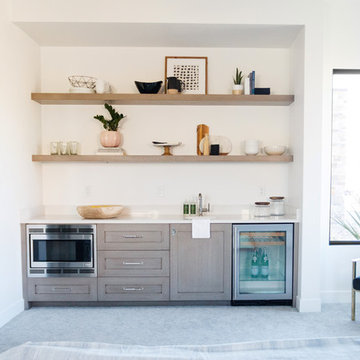
Идея дизайна: маленький параллельный домашний бар в стиле модернизм с мойкой, врезной мойкой, фасадами в стиле шейкер, светлыми деревянными фасадами, столешницей из кварцевого агломерата, белым фартуком, фартуком из каменной плиты и белой столешницей для на участке и в саду

The hardwood floors are a custom 3/4" x 10" Select White Oak plank with a hand wirebrush and custom stain & finish created by Gaetano Hardwood Floors, Inc.
Home Builder: Patterson Custom Homes
Ryan Garvin Photography
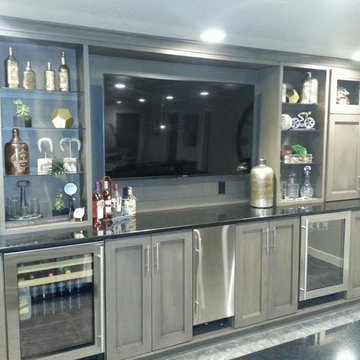
Идея дизайна: большой прямой домашний бар в классическом стиле с мойкой, накладной мойкой, фасадами в стиле шейкер, светлыми деревянными фасадами и светлым паркетным полом

© Robert Granoff Photography
На фото: прямой домашний бар в современном стиле с светлым паркетным полом, мойкой, врезной мойкой, плоскими фасадами, светлыми деревянными фасадами, бежевым фартуком и бежевым полом с
На фото: прямой домашний бар в современном стиле с светлым паркетным полом, мойкой, врезной мойкой, плоскими фасадами, светлыми деревянными фасадами, бежевым фартуком и бежевым полом с
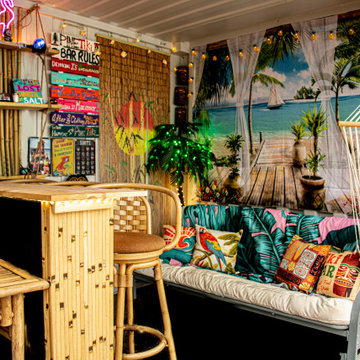
Outdoor Tiki Bar Shipping Container Conversion
На фото: маленький угловой домашний бар в морском стиле с барной стойкой, открытыми фасадами, светлыми деревянными фасадами, деревянной столешницей, деревянным полом и черным полом для на участке и в саду
На фото: маленький угловой домашний бар в морском стиле с барной стойкой, открытыми фасадами, светлыми деревянными фасадами, деревянной столешницей, деревянным полом и черным полом для на участке и в саду
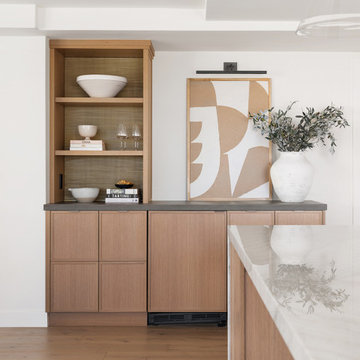
На фото: прямой домашний бар среднего размера с фасадами в стиле шейкер, светлыми деревянными фасадами, столешницей из кварцевого агломерата, светлым паркетным полом и серой столешницей без мойки
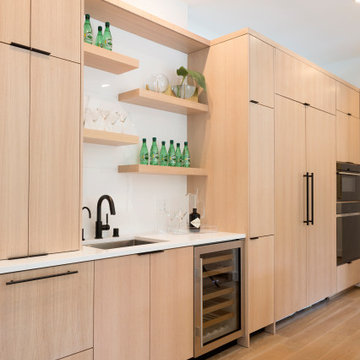
Пример оригинального дизайна: домашний бар в современном стиле с мойкой, врезной мойкой, плоскими фасадами, светлыми деревянными фасадами, белым фартуком, светлым паркетным полом и белой столешницей
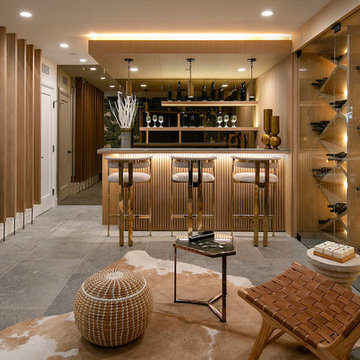
Photography by Jim Bartsch
На фото: домашний бар в морском стиле с барной стойкой, открытыми фасадами, светлыми деревянными фасадами и серым полом с
На фото: домашний бар в морском стиле с барной стойкой, открытыми фасадами, светлыми деревянными фасадами и серым полом с
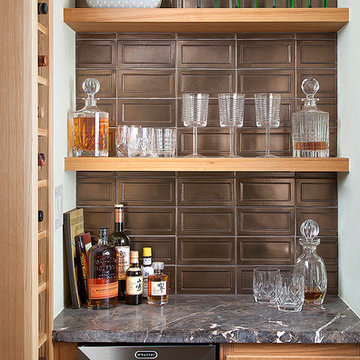
Ryann Ford Photography, LLC
На фото: прямой домашний бар в стиле неоклассика (современная классика) с светлыми деревянными фасадами, фартуком из металлической плитки и плоскими фасадами без раковины
На фото: прямой домашний бар в стиле неоклассика (современная классика) с светлыми деревянными фасадами, фартуком из металлической плитки и плоскими фасадами без раковины
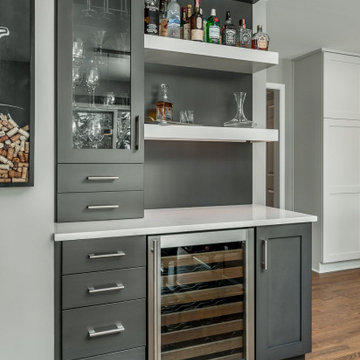
Пример оригинального дизайна: домашний бар среднего размера в стиле неоклассика (современная классика) с желтыми фасадами и столешницей из кварцевого агломерата

Flow Photography
Пример оригинального дизайна: огромный прямой домашний бар в стиле кантри с мойкой, фасадами в стиле шейкер, светлыми деревянными фасадами, столешницей из кварцевого агломерата, серым фартуком, фартуком из плитки мозаики, светлым паркетным полом и коричневым полом без раковины
Пример оригинального дизайна: огромный прямой домашний бар в стиле кантри с мойкой, фасадами в стиле шейкер, светлыми деревянными фасадами, столешницей из кварцевого агломерата, серым фартуком, фартуком из плитки мозаики, светлым паркетным полом и коричневым полом без раковины
Домашний бар с желтыми фасадами и светлыми деревянными фасадами – фото дизайна интерьера
9