Домашний бар с желтым фартуком – фото дизайна интерьера с высоким бюджетом
Сортировать:
Бюджет
Сортировать:Популярное за сегодня
1 - 20 из 37 фото
1 из 3

На фото: маленький параллельный домашний бар в стиле неоклассика (современная классика) с мойкой, накладной мойкой, фасадами в стиле шейкер, темными деревянными фасадами, гранитной столешницей, желтым фартуком, зеркальным фартуком, полом из винила, коричневым полом и разноцветной столешницей для на участке и в саду
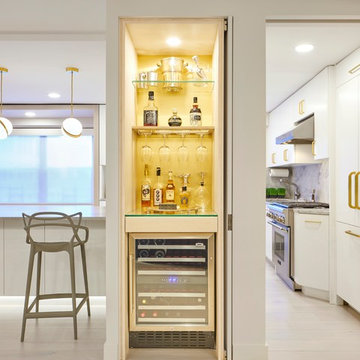
A bespoke bar cabinet with dual-zone wine cooler. Pocket door recedes into the adjacent wall. Glass shelves allow more light.
На фото: маленький прямой домашний бар в современном стиле с стеклянной столешницей и желтым фартуком для на участке и в саду
На фото: маленький прямой домашний бар в современном стиле с стеклянной столешницей и желтым фартуком для на участке и в саду
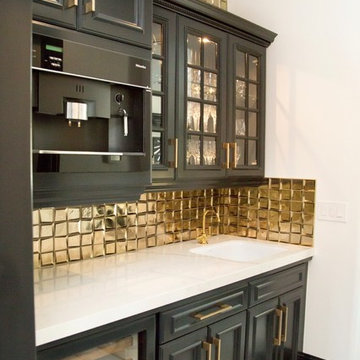
Jackie K Photo
Стильный дизайн: прямой домашний бар среднего размера в современном стиле с мойкой, врезной мойкой, фасадами с утопленной филенкой, серыми фасадами, мраморной столешницей, желтым фартуком, фартуком из металлической плитки, мраморным полом, разноцветным полом и белой столешницей - последний тренд
Стильный дизайн: прямой домашний бар среднего размера в современном стиле с мойкой, врезной мойкой, фасадами с утопленной филенкой, серыми фасадами, мраморной столешницей, желтым фартуком, фартуком из металлической плитки, мраморным полом, разноцветным полом и белой столешницей - последний тренд
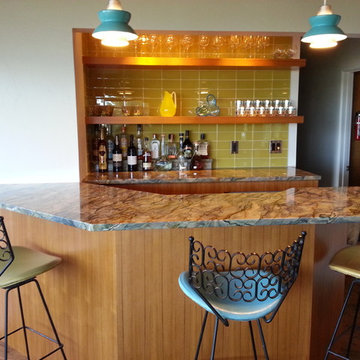
Mary & Rob Angelo
На фото: п-образный домашний бар среднего размера в стиле ретро с мойкой, открытыми фасадами, фасадами цвета дерева среднего тона, столешницей из кварцита, желтым фартуком, фартуком из стеклянной плитки и темным паркетным полом
На фото: п-образный домашний бар среднего размера в стиле ретро с мойкой, открытыми фасадами, фасадами цвета дерева среднего тона, столешницей из кварцита, желтым фартуком, фартуком из стеклянной плитки и темным паркетным полом
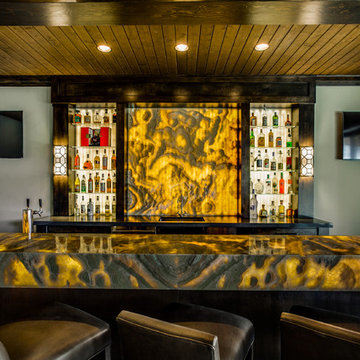
This masculine and modern Onyx Nuvolato marble bar and feature wall is perfect for hosting everything from game-day events to large cocktail parties. The onyx countertops and feature wall are backlit with LED lights to create a warm glow throughout the room. The remnants from this project were fashioned to create a matching backlit fireplace. Open shelving provides storage and display, while a built in tap provides quick access and easy storage for larger bulk items.
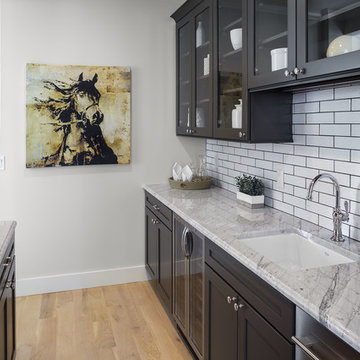
Interior architectural photography of urban, modern residential duplex interior pantry just off of kitchen and living room.
Photography by D'Arcy Leck Photography
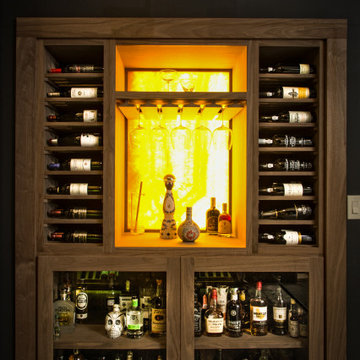
backlit onyx w stemware and spirits...made of black wlanut
Идея дизайна: маленький прямой домашний бар в стиле неоклассика (современная классика) с плоскими фасадами, искусственно-состаренными фасадами, деревянной столешницей, желтым фартуком, фартуком из каменной плиты, полом из керамогранита, серым полом и серой столешницей без мойки для на участке и в саду
Идея дизайна: маленький прямой домашний бар в стиле неоклассика (современная классика) с плоскими фасадами, искусственно-состаренными фасадами, деревянной столешницей, желтым фартуком, фартуком из каменной плиты, полом из керамогранита, серым полом и серой столешницей без мойки для на участке и в саду
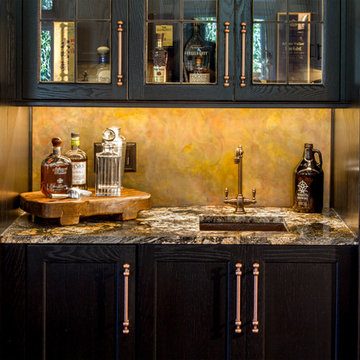
A cramped butler's pantry was opened up into a bar area with plenty of storage space and adjacent to a wine cooler. Bar countertop is Petro Magma Granite, cabinets are Brookhaven in Ebony on Oak. Other cabinets in the kitchen are white on maple; the contrast is a nice way to separate space within the same room.
Neals Design Remodel
Robin Victor Goetz
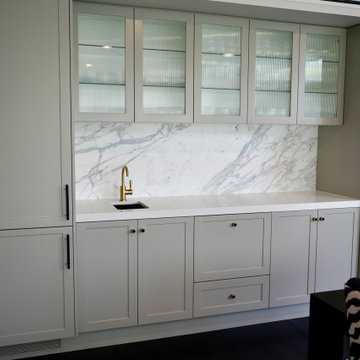
DESIGNER GLAM
- Custom designed and manufactured 'shaker' style cabinetry in a soft 'matte grey' polyurethane finish
- Natural marble splashback
- Caesarstone benchtop
- Black & brass handles & knobs fitted
- Fluted glass display door inserts
- Fully integrated fridge, freezer and dish washer
- Blum hardware
Sheree Bounassif, Kitchens by Emanuel
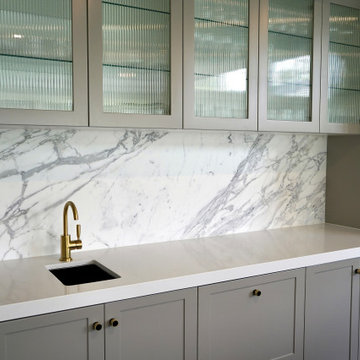
DESIGNER GLAM
- Custom designed and manufactured 'shaker' style cabinetry in a soft 'matte grey' polyurethane finish
- Natural marble splashback
- Caesarstone benchtop
- Black & brass handles & knobs fitted
- Fluted glass display door inserts
- Fully integrated fridge, freezer and dish washer
- Blum hardware
Sheree Bounassif, Kitchens by Emanuel

This masculine and modern Onyx Nuvolato marble bar and feature wall is perfect for hosting everything from game-day events to large cocktail parties. The onyx countertops and feature wall are backlit with LED lights to create a warm glow throughout the room. The remnants from this project were fashioned to create a matching backlit fireplace. Open shelving provides storage and display, while a built in tap provides quick access and easy storage for larger bulk items.
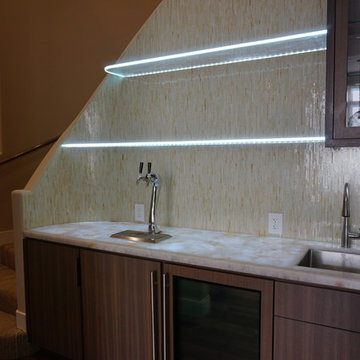
На фото: маленький прямой домашний бар в стиле неоклассика (современная классика) с мойкой, врезной мойкой, плоскими фасадами, фасадами цвета дерева среднего тона, столешницей из кварцита, желтым фартуком, фартуком из стеклянной плитки, паркетным полом среднего тона, коричневым полом и белой столешницей для на участке и в саду с
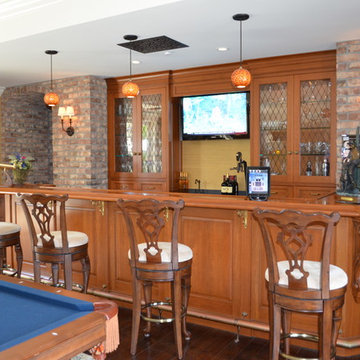
На фото: большой прямой домашний бар в стиле ретро с темным паркетным полом, барной стойкой, врезной мойкой, стеклянными фасадами, фасадами цвета дерева среднего тона, деревянной столешницей, желтым фартуком и коричневым полом с
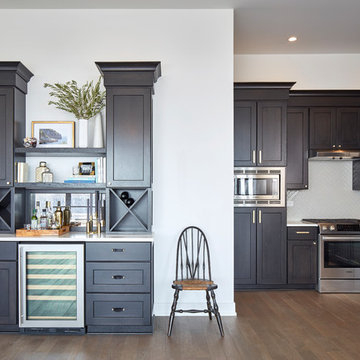
Contemporary Loft-Style Kitchen Space, complete with built-in custom hickory wood cabinetry for both kitchen & dry bar, Carrara Quartz counters, herringbone tile backsplash, Blanco faucet & under-mount sink, Bosch Stainless Steel Appliances, & designer hardware finishes
Photo Credit - Patsy McEnroe Photography
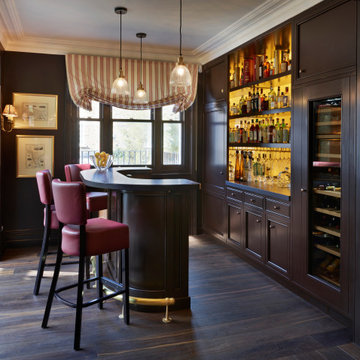
A full refurbishment of a beautiful four-storey Victorian town house in Holland Park. We had the pleasure of collaborating with the client and architects, Crawford and Gray, to create this classic full interior fit-out.
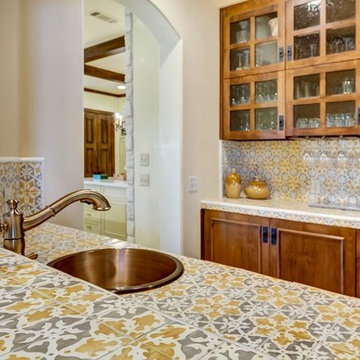
Пример оригинального дизайна: параллельный домашний бар среднего размера в стиле модернизм с барной стойкой, накладной мойкой, фасадами с декоративным кантом, темными деревянными фасадами, столешницей из плитки, желтым фартуком, фартуком из керамической плитки, полом из керамогранита, бежевым полом и желтой столешницей
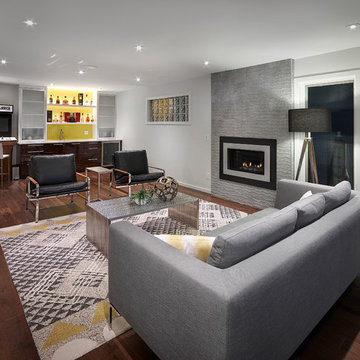
Prosofsky Architectural Photography
На фото: прямой домашний бар среднего размера в современном стиле с мойкой, врезной мойкой, плоскими фасадами, темными деревянными фасадами, столешницей из кварцевого агломерата, желтым фартуком, фартуком из стекла и паркетным полом среднего тона с
На фото: прямой домашний бар среднего размера в современном стиле с мойкой, врезной мойкой, плоскими фасадами, темными деревянными фасадами, столешницей из кварцевого агломерата, желтым фартуком, фартуком из стекла и паркетным полом среднего тона с
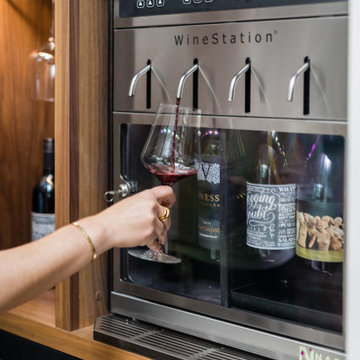
Our Kelowna based clients were eyeing a Vancouver interior designer, although there were plenty of capable ones locally. When we enquired as to why, they said they wanted a unique style, so we set out on our journey together.
The design was totally based on the client’s passion for cooking and entertaining – one of them being an introvert, the other being an extrovert. We decided to fit two islands in the available space, so we started referring to them as “the introvert island” and “the extrovert island”.
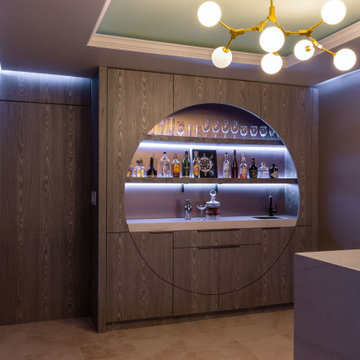
Home Bar, Man Cave, Entertainer Basement.
Пример оригинального дизайна: прямой домашний бар среднего размера в стиле неоклассика (современная классика) с мойкой, врезной мойкой, плоскими фасадами, фасадами цвета дерева среднего тона, столешницей из кварцевого агломерата, желтым фартуком, фартуком из металлической плитки, полом из травертина, бежевым полом и бежевой столешницей
Пример оригинального дизайна: прямой домашний бар среднего размера в стиле неоклассика (современная классика) с мойкой, врезной мойкой, плоскими фасадами, фасадами цвета дерева среднего тона, столешницей из кварцевого агломерата, желтым фартуком, фартуком из металлической плитки, полом из травертина, бежевым полом и бежевой столешницей
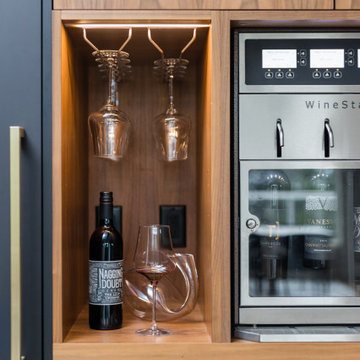
Our Kelowna based clients were eyeing a Vancouver interior designer, although there were plenty of capable ones locally. When we enquired as to why, they said they wanted a unique style, so we set out on our journey together.
The design was totally based on the client’s passion for cooking and entertaining – one of them being an introvert, the other being an extrovert. We decided to fit two islands in the available space, so we started referring to them as “the introvert island” and “the extrovert island”.
Домашний бар с желтым фартуком – фото дизайна интерьера с высоким бюджетом
1