Домашний бар с зеркальным фартуком и коричневым полом – фото дизайна интерьера
Сортировать:
Бюджет
Сортировать:Популярное за сегодня
161 - 180 из 734 фото
1 из 3
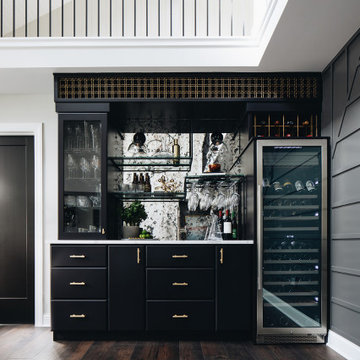
На фото: прямой домашний бар среднего размера в стиле неоклассика (современная классика) с плоскими фасадами, черными фасадами, столешницей из кварцевого агломерата, разноцветным фартуком, зеркальным фартуком, паркетным полом среднего тона, коричневым полом и белой столешницей
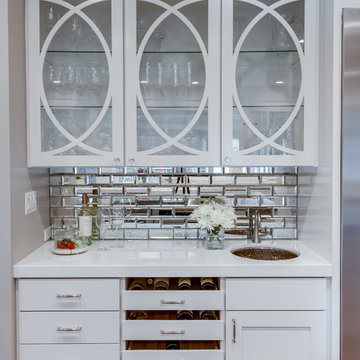
Идея дизайна: прямой домашний бар среднего размера в стиле неоклассика (современная классика) с мойкой, врезной мойкой, плоскими фасадами, белыми фасадами, столешницей из акрилового камня, зеркальным фартуком, паркетным полом среднего тона, коричневым полом и белой столешницей
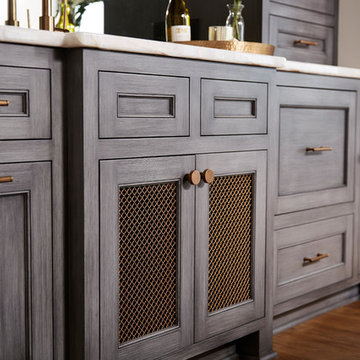
Nor-Son Custom Builders
Alyssa Lee Photography
Идея дизайна: огромный домашний бар в стиле неоклассика (современная классика) с мойкой, врезной мойкой, фасадами с утопленной филенкой, темными деревянными фасадами, столешницей из кварцита, зеркальным фартуком, паркетным полом среднего тона, коричневым полом и белой столешницей
Идея дизайна: огромный домашний бар в стиле неоклассика (современная классика) с мойкой, врезной мойкой, фасадами с утопленной филенкой, темными деревянными фасадами, столешницей из кварцита, зеркальным фартуком, паркетным полом среднего тона, коричневым полом и белой столешницей
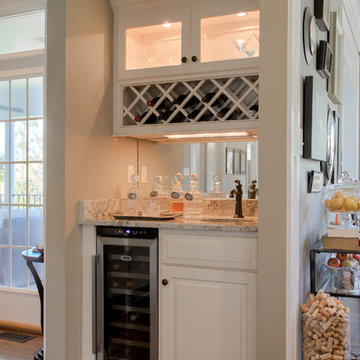
Свежая идея для дизайна: маленький прямой домашний бар в классическом стиле с мойкой, врезной мойкой, фасадами с выступающей филенкой, белыми фасадами, гранитной столешницей, зеркальным фартуком, паркетным полом среднего тона, коричневым полом и коричневой столешницей для на участке и в саду - отличное фото интерьера
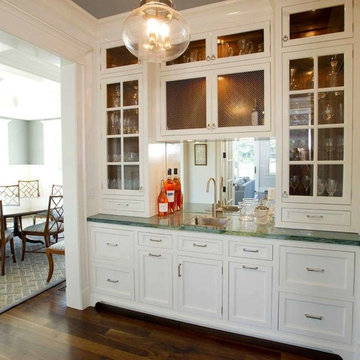
На фото: прямой домашний бар среднего размера в морском стиле с мойкой, накладной мойкой, фасадами с утопленной филенкой, белыми фасадами, зеркальным фартуком, темным паркетным полом, коричневым полом и зеленой столешницей
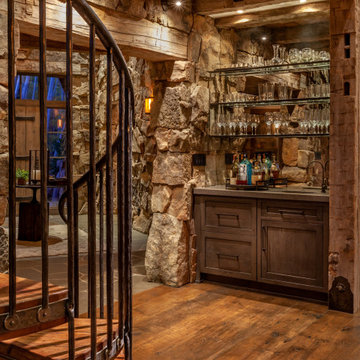
На фото: прямой домашний бар среднего размера в стиле рустика с мойкой, фасадами в стиле шейкер, темными деревянными фасадами, столешницей из бетона, зеркальным фартуком, паркетным полом среднего тона, коричневым полом и серой столешницей с

Свежая идея для дизайна: угловой домашний бар в современном стиле с барной стойкой, врезной мойкой, плоскими фасадами, черными фасадами, серым фартуком, зеркальным фартуком, коричневым полом и черной столешницей - отличное фото интерьера

Идея дизайна: большой прямой домашний бар в классическом стиле с мойкой, врезной мойкой, фасадами с выступающей филенкой, зелеными фасадами, деревянной столешницей, зеркальным фартуком, коричневым полом, коричневой столешницей и темным паркетным полом
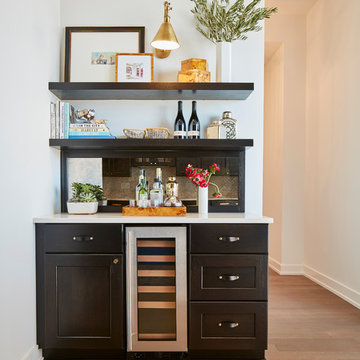
Design By: Lauren M. Smith Interiors & MKW Interiors
Photography By: Patsy McEnroe Photography
Construction By: Northwood Services
Cabinetry By: Amish Custom Kitchens

Right off the kitchen is a butler’s pantry. The dark blue raised panel cabinets with satin gold pulls and the white quartz counter correspond with the kitchen. We used mirrors for the backsplash and on the upper cabinets. And, of course, no beverage center is complete with a wine refrigerator!
Sleek and contemporary, this beautiful home is located in Villanova, PA. Blue, white and gold are the palette of this transitional design. With custom touches and an emphasis on flow and an open floor plan, the renovation included the kitchen, family room, butler’s pantry, mudroom, two powder rooms and floors.
Rudloff Custom Builders has won Best of Houzz for Customer Service in 2014, 2015 2016, 2017 and 2019. We also were voted Best of Design in 2016, 2017, 2018, 2019 which only 2% of professionals receive. Rudloff Custom Builders has been featured on Houzz in their Kitchen of the Week, What to Know About Using Reclaimed Wood in the Kitchen as well as included in their Bathroom WorkBook article. We are a full service, certified remodeling company that covers all of the Philadelphia suburban area. This business, like most others, developed from a friendship of young entrepreneurs who wanted to make a difference in their clients’ lives, one household at a time. This relationship between partners is much more than a friendship. Edward and Stephen Rudloff are brothers who have renovated and built custom homes together paying close attention to detail. They are carpenters by trade and understand concept and execution. Rudloff Custom Builders will provide services for you with the highest level of professionalism, quality, detail, punctuality and craftsmanship, every step of the way along our journey together.
Specializing in residential construction allows us to connect with our clients early in the design phase to ensure that every detail is captured as you imagined. One stop shopping is essentially what you will receive with Rudloff Custom Builders from design of your project to the construction of your dreams, executed by on-site project managers and skilled craftsmen. Our concept: envision our client’s ideas and make them a reality. Our mission: CREATING LIFETIME RELATIONSHIPS BUILT ON TRUST AND INTEGRITY.
Photo Credit: Linda McManus Images
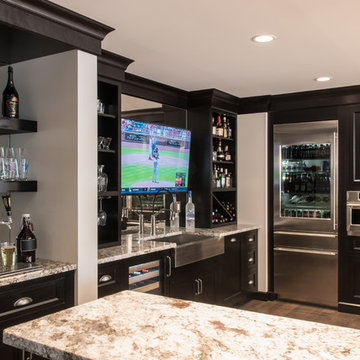
На фото: п-образный домашний бар в классическом стиле с коричневым полом, мойкой, врезной мойкой, фасадами в стиле шейкер, черными фасадами, зеркальным фартуком и бежевой столешницей с
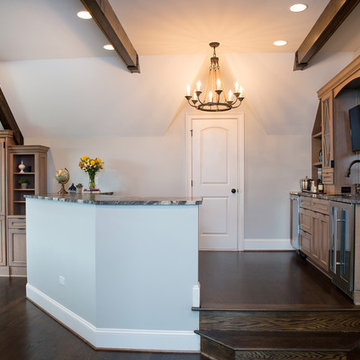
Multi-faceted custom attic renovation including a guest suite w/ built-in Murphy beds and private bath, and a fully equipped entertainment room with a full bar.

This renovation and addition project, located in Bloomfield Hills, was completed in 2016. A master suite, located on the second floor and overlooking the backyard, was created that featured a his and hers bathroom, staging rooms, separate walk-in-closets, and a vaulted skylight in the hallways. The kitchen was stripped down and opened up to allow for gathering and prep work. Fully-custom cabinetry and a statement range help this room feel one-of-a-kind. To allow for family activities, an indoor gymnasium was created that can be used for basketball, soccer, and indoor hockey. An outdoor oasis was also designed that features an in-ground pool, outdoor trellis, BBQ area, see-through fireplace, and pool house. Unique colonial traits were accentuated in the design by the addition of an exterior colonnade, brick patterning, and trim work. The renovation and addition had to match the unique character of the existing house, so great care was taken to match every detail to ensure a seamless transition from old to new.
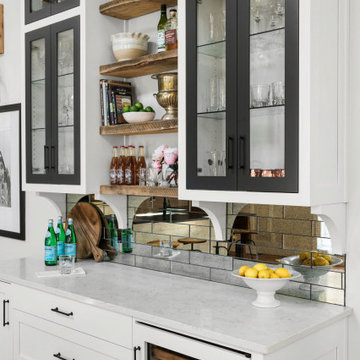
Farmhouse style kitchen with bar, featuring floating wood shelves, glass door cabinets, white cabinets with contrasting black doors, undercounter beverage refrigerator and icemaker with panel, decorative feet on drawer stack.
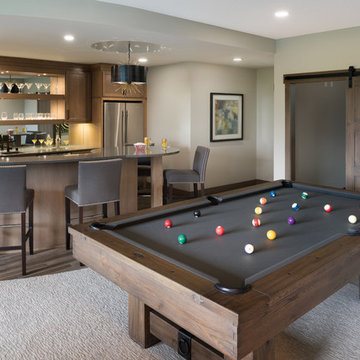
Spacecrafting Photography
Свежая идея для дизайна: домашний бар среднего размера в стиле неоклассика (современная классика) с барной стойкой, открытыми фасадами, темными деревянными фасадами, зеркальным фартуком, темным паркетным полом, коричневым полом и серой столешницей - отличное фото интерьера
Свежая идея для дизайна: домашний бар среднего размера в стиле неоклассика (современная классика) с барной стойкой, открытыми фасадами, темными деревянными фасадами, зеркальным фартуком, темным паркетным полом, коричневым полом и серой столешницей - отличное фото интерьера
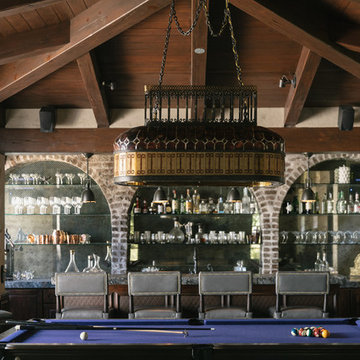
Mediterranean Home designed by Burdge and Associates Architects in Malibu, CA.
Свежая идея для дизайна: большой прямой домашний бар в средиземноморском стиле с барной стойкой, накладной мойкой, фасадами с выступающей филенкой, темными деревянными фасадами, гранитной столешницей, разноцветным фартуком, зеркальным фартуком, серой столешницей, темным паркетным полом и коричневым полом - отличное фото интерьера
Свежая идея для дизайна: большой прямой домашний бар в средиземноморском стиле с барной стойкой, накладной мойкой, фасадами с выступающей филенкой, темными деревянными фасадами, гранитной столешницей, разноцветным фартуком, зеркальным фартуком, серой столешницей, темным паркетным полом и коричневым полом - отличное фото интерьера
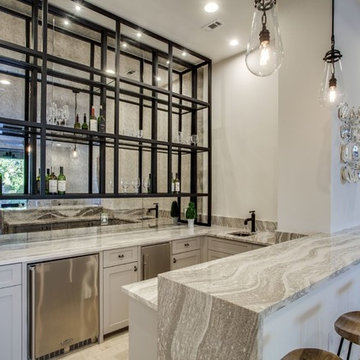
Идея дизайна: п-образный домашний бар среднего размера в стиле неоклассика (современная классика) с барной стойкой, врезной мойкой, фасадами в стиле шейкер, белыми фасадами, зеркальным фартуком, полом из травертина, коричневым полом и серой столешницей
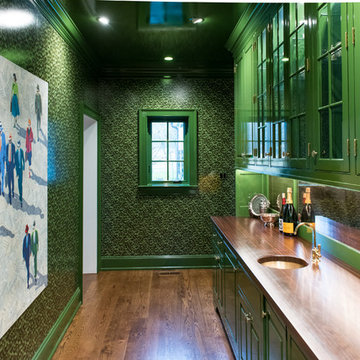
Источник вдохновения для домашнего уюта: большой параллельный домашний бар в классическом стиле с мойкой, врезной мойкой, фасадами с выступающей филенкой, зелеными фасадами, деревянной столешницей, зеркальным фартуком, паркетным полом среднего тона, коричневым полом и коричневой столешницей
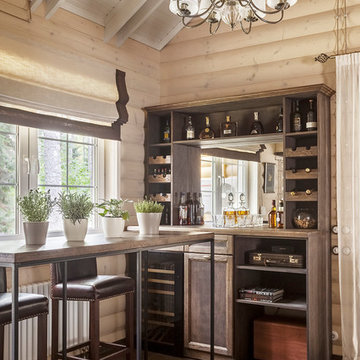
Юрий Гришко
На фото: прямой домашний бар среднего размера в стиле неоклассика (современная классика) с темным паркетным полом, коричневым полом, барной стойкой, фасадами с утопленной филенкой, фасадами цвета дерева среднего тона, коричневой столешницей, деревянной столешницей и зеркальным фартуком без раковины с
На фото: прямой домашний бар среднего размера в стиле неоклассика (современная классика) с темным паркетным полом, коричневым полом, барной стойкой, фасадами с утопленной филенкой, фасадами цвета дерева среднего тона, коричневой столешницей, деревянной столешницей и зеркальным фартуком без раковины с

Mike Schwartz
На фото: домашний бар среднего размера в современном стиле с барной стойкой, деревянной столешницей, зеркальным фартуком, открытыми фасадами, светлыми деревянными фасадами, разноцветным фартуком, паркетным полом среднего тона, коричневым полом и бежевой столешницей
На фото: домашний бар среднего размера в современном стиле с барной стойкой, деревянной столешницей, зеркальным фартуком, открытыми фасадами, светлыми деревянными фасадами, разноцветным фартуком, паркетным полом среднего тона, коричневым полом и бежевой столешницей
Домашний бар с зеркальным фартуком и коричневым полом – фото дизайна интерьера
9