Домашний бар с зеркальным фартуком – фото дизайна интерьера с высоким бюджетом
Сортировать:
Бюджет
Сортировать:Популярное за сегодня
121 - 140 из 833 фото
1 из 3
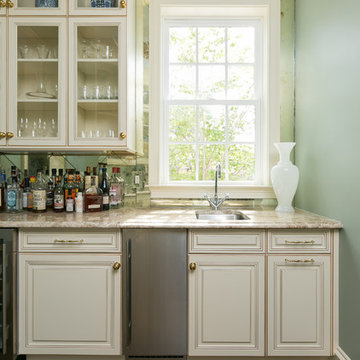
На фото: большой прямой домашний бар в стиле неоклассика (современная классика) с барной стойкой, врезной мойкой, фасадами с выступающей филенкой, белыми фасадами, гранитной столешницей, зеркальным фартуком, темным паркетным полом и коричневым полом
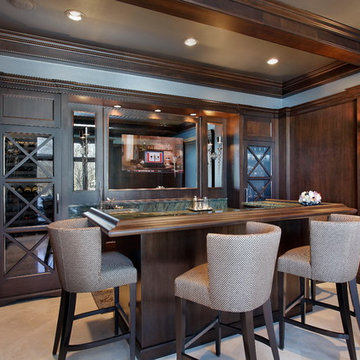
Original floor plan of room includes one angled corner and off center window. Wet bar custom cabinetry disguises angled corner, making the room appear square. "X" mullions at tall, full height doors add to contemporary feel. Paneled walls and beams at ceiling create symmetry in the space. Appliances hidden behind decorative panels include a tall wine refrigerator, ice maker, refrigerator drawers, and dishwasher drawers. Cabinetry is Wood-Mode's 84 frameless line in walnut with a custom dark stain and black glaze. The countertop is Verde Borgogna granite.

Looking across the bay at the Skyway Bridge, this small remodel has big views.
The scope includes re-envisioning the ground floor living area into a contemporary, open-concept Great Room, with Kitchen, Dining, and Bar areas encircled.
The interior architecture palette combines monochromatic elements with punches of walnut and streaks of gold.
New broad sliding doors open out to the rear terrace, seamlessly connecting the indoor and outdoor entertaining areas.
With lots of light and an ethereal aesthetic, this neomodern beach house renovation exemplifies the ease and sophisitication originally envisioned by the client.
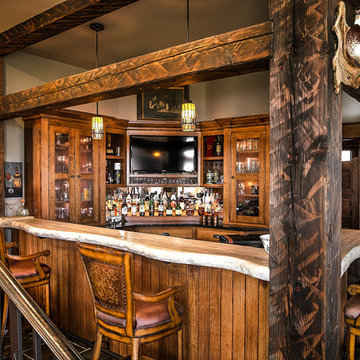
Пример оригинального дизайна: п-образный домашний бар среднего размера в стиле кантри с мойкой, столешницей из известняка, стеклянными фасадами, фасадами цвета дерева среднего тона, зеркальным фартуком и полом из керамогранита

Источник вдохновения для домашнего уюта: п-образный домашний бар среднего размера в морском стиле с мойкой, накладной мойкой, фасадами с утопленной филенкой, серыми фасадами, гранитной столешницей, зеркальным фартуком, паркетным полом среднего тона, коричневым полом и серой столешницей

This jewel bar is tacked into an alcove with very little space.
Wood ceiling details play on the drywall soffit layouts and make the bar look like it simply belongs there.
Various design decisions were made in order to make this little bar feel larger and allow to maximize storage. For example, there is no hanging pendants over the illuminated onyx front and the front of the bar was designed with horizontal slats and uplifting illuminated onyx slabs to keep the area open and airy. Storage is completely maximized in this little space and includes full height refrigerated wine storage with more wine storage directly above inside the cabinet. The mirrored backsplash and upper cabinets are tacked away and provide additional liquor storage beyond, but also reflect the are directly in front to offer illusion of more space. As you turn around the corner, there is a cabinet with a linear sink against the wall which not only has an obvious function, but was selected to double as a built in ice through for cooling your favorite drinks.
And of course, you must have drawer storage at your bar for napkins, bar tool set, and other bar essentials. These drawers are cleverly incorporated into the design of the illuminated onyx cube on the right side of the bar without affecting the look of the illuminated part.
Considering the footprint of about 55 SF, this is the best use of space incorporating everything you would possibly need in a bar… and it looks incredible!
Photography: Craig Denis

Johnathan Adler light fixture hangs above this eclectic space.
Brian Covington Photography
Стильный дизайн: п-образный домашний бар среднего размера в стиле неоклассика (современная классика) с мойкой, фасадами в стиле шейкер, столешницей из кварцевого агломерата, зеркальным фартуком, бежевым полом и белой столешницей - последний тренд
Стильный дизайн: п-образный домашний бар среднего размера в стиле неоклассика (современная классика) с мойкой, фасадами в стиле шейкер, столешницей из кварцевого агломерата, зеркальным фартуком, бежевым полом и белой столешницей - последний тренд

Barry A. Hyman
На фото: прямой домашний бар среднего размера в классическом стиле с мойкой, врезной мойкой, стеклянными фасадами, белыми фасадами, столешницей из акрилового камня, зеркальным фартуком, темным паркетным полом, коричневым полом и серой столешницей с
На фото: прямой домашний бар среднего размера в классическом стиле с мойкой, врезной мойкой, стеклянными фасадами, белыми фасадами, столешницей из акрилового камня, зеркальным фартуком, темным паркетным полом, коричневым полом и серой столешницей с

Свежая идея для дизайна: маленький прямой домашний бар в стиле неоклассика (современная классика) с стеклянными фасадами, фасадами цвета дерева среднего тона, зеркальным фартуком, темным паркетным полом, коричневым полом и разноцветной столешницей без мойки, раковины для на участке и в саду - отличное фото интерьера

This elegant butler’s pantry links the new formal dining room and kitchen, providing space for serving food and drinks. Unique materials like mirror tile and leather wallpaper were used to add interest. LED lights are mounted behind the wine wall to give it a subtle glow.
Contractor: Momentum Construction LLC
Photographer: Laura McCaffery Photography
Interior Design: Studio Z Architecture
Interior Decorating: Sarah Finnane Design
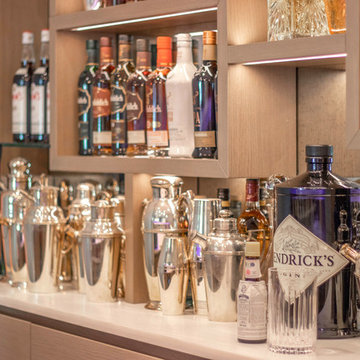
All shelves are made with invisible fixing.
Massive mirror at the back is cut to eliminate any visible joints.
All shelves supplied with led lights to lit up things displayed on shelves
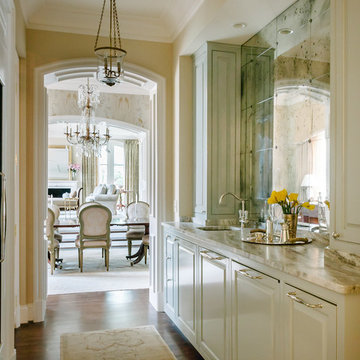
Quinn Ballard
Стильный дизайн: большой параллельный домашний бар в классическом стиле с мойкой, врезной мойкой, зелеными фасадами, мраморной столешницей, зеркальным фартуком, коричневым полом, фасадами с декоративным кантом и темным паркетным полом - последний тренд
Стильный дизайн: большой параллельный домашний бар в классическом стиле с мойкой, врезной мойкой, зелеными фасадами, мраморной столешницей, зеркальным фартуком, коричневым полом, фасадами с декоративным кантом и темным паркетным полом - последний тренд
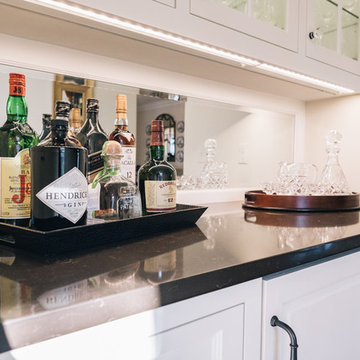
Источник вдохновения для домашнего уюта: маленький прямой домашний бар в классическом стиле с мойкой, фасадами с выступающей филенкой, белыми фасадами, гранитной столешницей, зеркальным фартуком и темным паркетным полом без раковины для на участке и в саду
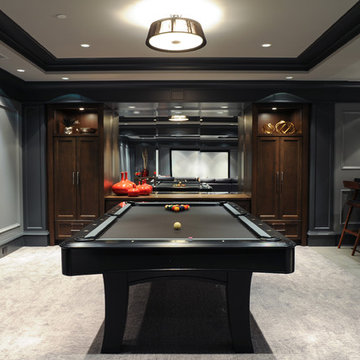
Photography by Tracey Ayton
Стильный дизайн: большой параллельный домашний бар в стиле неоклассика (современная классика) с ковровым покрытием, фасадами в стиле шейкер, темными деревянными фасадами, серым полом и зеркальным фартуком - последний тренд
Стильный дизайн: большой параллельный домашний бар в стиле неоклассика (современная классика) с ковровым покрытием, фасадами в стиле шейкер, темными деревянными фасадами, серым полом и зеркальным фартуком - последний тренд
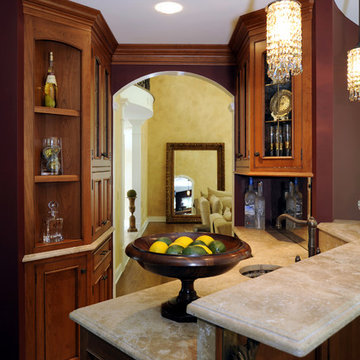
Wet bar custom designed to fit hall space between living room and parlor.
Источник вдохновения для домашнего уюта: маленький параллельный домашний бар в средиземноморском стиле с барной стойкой, стеклянными фасадами, фасадами цвета дерева среднего тона, полом из керамогранита, столешницей из известняка и зеркальным фартуком для на участке и в саду
Источник вдохновения для домашнего уюта: маленький параллельный домашний бар в средиземноморском стиле с барной стойкой, стеклянными фасадами, фасадами цвета дерева среднего тона, полом из керамогранита, столешницей из известняка и зеркальным фартуком для на участке и в саду
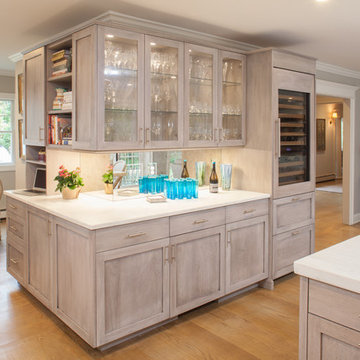
New Island with comfortable seating for 5; the wrap around Bar features a full size Sub Zero wine refrigerator, and concealed "command center" near the table keeps every day items on hand, and out of sight.
Space planning and cabinetry design: Jennifer Howard
Photography: Mick Hales, Greenworld Productions
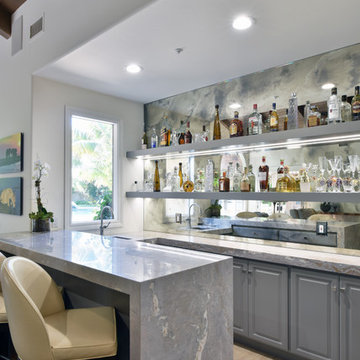
Martin Mann
Источник вдохновения для домашнего уюта: параллельный домашний бар среднего размера в стиле неоклассика (современная классика) с барной стойкой, врезной мойкой, фасадами в стиле шейкер, серыми фасадами, мраморной столешницей, зеркальным фартуком и темным паркетным полом
Источник вдохновения для домашнего уюта: параллельный домашний бар среднего размера в стиле неоклассика (современная классика) с барной стойкой, врезной мойкой, фасадами в стиле шейкер, серыми фасадами, мраморной столешницей, зеркальным фартуком и темным паркетным полом
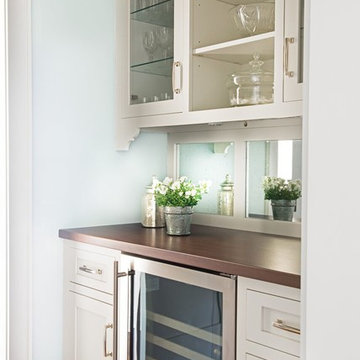
Jane Beiles
На фото: маленький прямой домашний бар в стиле неоклассика (современная классика) с фасадами в стиле шейкер, белыми фасадами, белым фартуком, зеркальным фартуком, темным паркетным полом и коричневым полом без раковины для на участке и в саду
На фото: маленький прямой домашний бар в стиле неоклассика (современная классика) с фасадами в стиле шейкер, белыми фасадами, белым фартуком, зеркальным фартуком, темным паркетным полом и коричневым полом без раковины для на участке и в саду
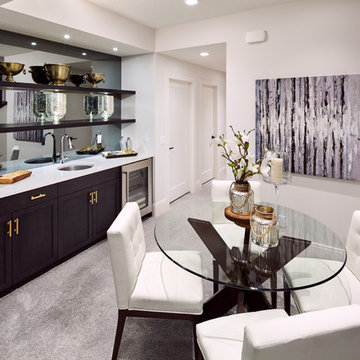
Photo by Ted Knude
На фото: прямой домашний бар среднего размера в стиле неоклассика (современная классика) с ковровым покрытием, мойкой, врезной мойкой, фасадами в стиле шейкер, темными деревянными фасадами, мраморной столешницей, зеркальным фартуком и серым полом
На фото: прямой домашний бар среднего размера в стиле неоклассика (современная классика) с ковровым покрытием, мойкой, врезной мойкой, фасадами в стиле шейкер, темными деревянными фасадами, мраморной столешницей, зеркальным фартуком и серым полом
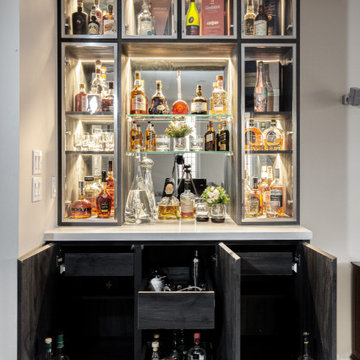
Идея дизайна: маленький прямой домашний бар в стиле модернизм с плоскими фасадами, темными деревянными фасадами, столешницей из кварцевого агломерата, разноцветным фартуком, зеркальным фартуком и белой столешницей без мойки для на участке и в саду
Домашний бар с зеркальным фартуком – фото дизайна интерьера с высоким бюджетом
7