Домашний бар с зелеными фасадами и желтыми фасадами – фото дизайна интерьера
Сортировать:
Бюджет
Сортировать:Популярное за сегодня
121 - 140 из 429 фото
1 из 3
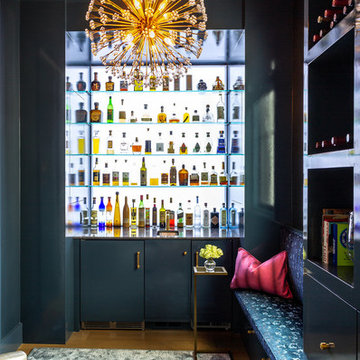
Источник вдохновения для домашнего уюта: домашний бар в современном стиле с плоскими фасадами и зелеными фасадами
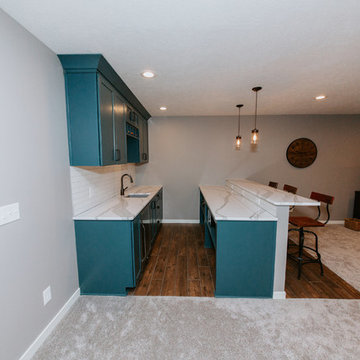
На фото: маленький параллельный домашний бар в стиле неоклассика (современная классика) с барной стойкой, врезной мойкой, фасадами в стиле шейкер, зелеными фасадами, мраморной столешницей, белым фартуком, фартуком из плитки кабанчик, паркетным полом среднего тона и коричневым полом для на участке и в саду с
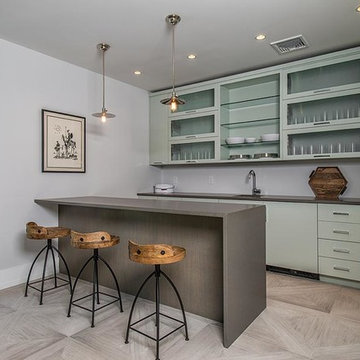
Свежая идея для дизайна: прямой домашний бар в стиле неоклассика (современная классика) с барной стойкой, плоскими фасадами, зелеными фасадами, столешницей из бетона, светлым паркетным полом и бежевым полом - отличное фото интерьера
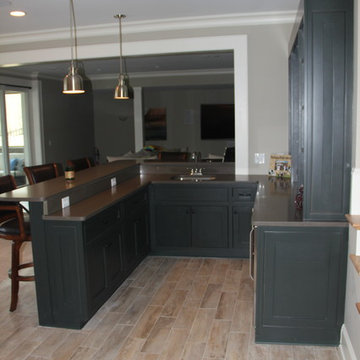
На фото: п-образный домашний бар среднего размера в современном стиле с барной стойкой, зелеными фасадами, светлым паркетным полом и фасадами в стиле шейкер с
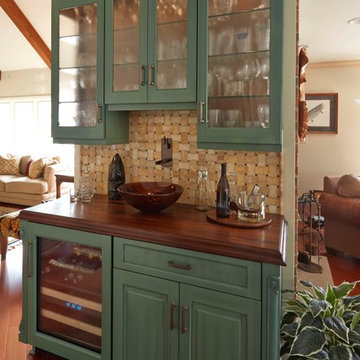
Свежая идея для дизайна: прямой домашний бар среднего размера в стиле неоклассика (современная классика) с мойкой, стеклянными фасадами, зелеными фасадами, деревянной столешницей, коричневым фартуком, фартуком из керамической плитки, паркетным полом среднего тона и коричневым полом - отличное фото интерьера
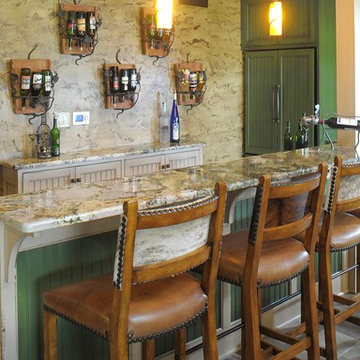
Jim Celuch
На фото: домашний бар в стиле рустика с барной стойкой, фасадами с утопленной филенкой и зелеными фасадами
На фото: домашний бар в стиле рустика с барной стойкой, фасадами с утопленной филенкой и зелеными фасадами
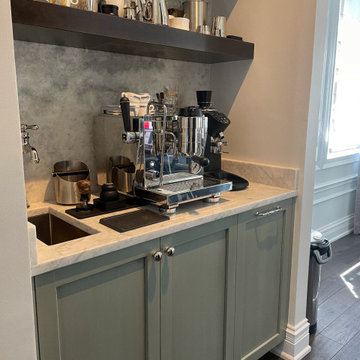
123 Remodeling redesigned the space of an unused built-in desk to create a custom coffee bar corner. Wanting some differentiation from the kitchen, we brought in some color with Ultracraft cabinets in Moon Bay finish from Studio41 and wood tone shelving above. The white princess dolomite stone was sourced from MGSI and the intention was to create a seamless look running from the counter up the wall to accentuate the height. We finished with a modern Franke sink, and a detailed Kohler faucet to match the sleekness of the Italian-made coffee machine.

На фото: прямой домашний бар в современном стиле с плоскими фасадами, зелеными фасадами, зеркальным фартуком, паркетным полом среднего тона, коричневым полом и белой столешницей без мойки

This savvy wet bar area in the dining room of this newly remodeled home features Sherwin-Williams “Jasper” SW 6216 on Dura Supreme’s Craftsman door style. This deep, sophisticated green color is green-black paint that’s sure to be a long-lasting classic. This color was selected for Dura Supreme’s 2017-2018 Curated Color Collection. Dura Supreme’s Curated Color Collection is a collection of cabinet paint colors that are always fresh, current and reflective of popular color trends for home interiors and cabinetry. This offering of colors is continuously updated as color trends shift.
Painted cabinetry is more popular than ever before and the color you select for your home should be a reflection of your personal taste and style. Our Personal Paint Match Program offers the entire Sherwin-William’s paint palette and Benjamin Moore’s paint palette, over 5,000 colors, for your new kitchen or bath cabinetry.
Color is a highly personal preference for most people and although there are specific colors that are considered “on trend” or fashionable, color choices should ultimately be based on what appeals to you personally. Homeowners often ask about color trends and how to incorporate them into newly designed or renovated interiors. And although trends and fashion should be taken into consideration, that should not be the only deciding factor. If you love a specific shade of green, select complementing neutrals and coordinating colors to create an entire palette that will remain an everlasting classic. It could be something as simple as being able to select the perfect shade of white that complements the countertop and tile and works well in a specific lighting situation. Our new Personal Paint Match system makes that process so much easier.
Request a FREE Dura Supreme Brochure Packet:
http://www.durasupreme.com/request-brochure
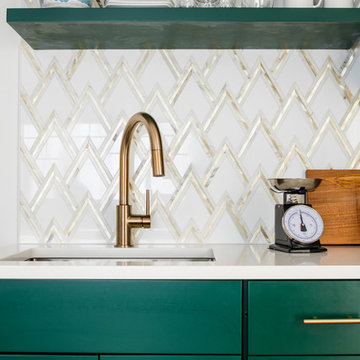
This one is near and dear to my heart. Not only is it in my own backyard, it is also the first remodel project I've gotten to do for myself! This space was previously a detached two car garage in our backyard. Seeing it transform from such a utilitarian, dingy garage to a bright and cheery little retreat was so much fun and so rewarding! This space was slated to be an AirBNB from the start and I knew I wanted to design it for the adventure seeker, the savvy traveler, and those who appreciate all the little design details . My goal was to make a warm and inviting space that our guests would look forward to coming back to after a full day of exploring the city or gorgeous mountains and trails that define the Pacific Northwest. I also wanted to make a few bold choices, like the hunter green kitchen cabinets or patterned tile, because while a lot of people might be too timid to make those choice for their own home, who doesn't love trying it on for a few days?At the end of the day I am so happy with how it all turned out!
---
Project designed by interior design studio Kimberlee Marie Interiors. They serve the Seattle metro area including Seattle, Bellevue, Kirkland, Medina, Clyde Hill, and Hunts Point.
For more about Kimberlee Marie Interiors, see here: https://www.kimberleemarie.com/
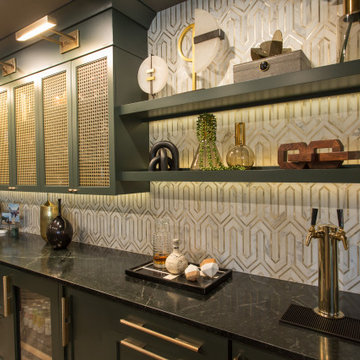
Стильный дизайн: огромный угловой домашний бар в стиле модернизм с мойкой, врезной мойкой, фасадами в стиле шейкер, зелеными фасадами, столешницей из талькохлорита, фартуком из мрамора и полом из винила - последний тренд
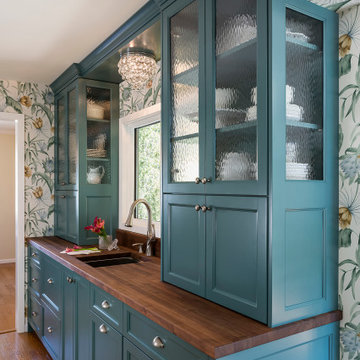
This butler's pantry acts as a connection point between the dining room and kitchen. Color is used to draw you into and through the different spaces while the window serves as an important source of light and connectivity point to the adjoining screen porch.
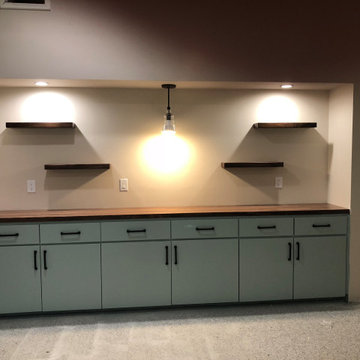
Edge Grain Walnut bar top with floating shelves
Пример оригинального дизайна: прямой домашний бар среднего размера в стиле кантри с плоскими фасадами, зелеными фасадами, деревянной столешницей, ковровым покрытием, бежевым полом и коричневой столешницей без мойки
Пример оригинального дизайна: прямой домашний бар среднего размера в стиле кантри с плоскими фасадами, зелеными фасадами, деревянной столешницей, ковровым покрытием, бежевым полом и коричневой столешницей без мойки

This cozy lake cottage skillfully incorporates a number of features that would normally be restricted to a larger home design. A glance of the exterior reveals a simple story and a half gable running the length of the home, enveloping the majority of the interior spaces. To the rear, a pair of gables with copper roofing flanks a covered dining area and screened porch. Inside, a linear foyer reveals a generous staircase with cascading landing.
Further back, a centrally placed kitchen is connected to all of the other main level entertaining spaces through expansive cased openings. A private study serves as the perfect buffer between the homes master suite and living room. Despite its small footprint, the master suite manages to incorporate several closets, built-ins, and adjacent master bath complete with a soaker tub flanked by separate enclosures for a shower and water closet.
Upstairs, a generous double vanity bathroom is shared by a bunkroom, exercise space, and private bedroom. The bunkroom is configured to provide sleeping accommodations for up to 4 people. The rear-facing exercise has great views of the lake through a set of windows that overlook the copper roof of the screened porch below.
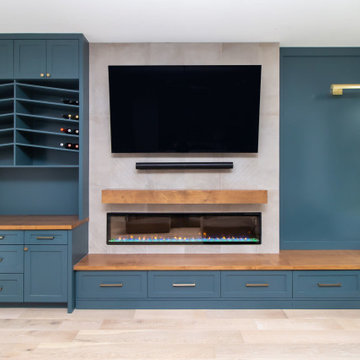
Designed By: Robby Griffin
Photos By: Desired Photo
Пример оригинального дизайна: прямой домашний бар среднего размера в современном стиле с фасадами в стиле шейкер, зелеными фасадами, деревянной столешницей, серым фартуком, фартуком из керамогранитной плитки, светлым паркетным полом, бежевым полом и бежевой столешницей без мойки
Пример оригинального дизайна: прямой домашний бар среднего размера в современном стиле с фасадами в стиле шейкер, зелеными фасадами, деревянной столешницей, серым фартуком, фартуком из керамогранитной плитки, светлым паркетным полом, бежевым полом и бежевой столешницей без мойки
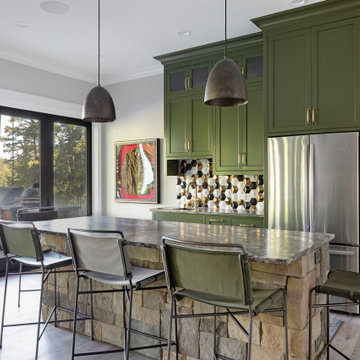
Стильный дизайн: домашний бар в стиле рустика с фасадами в стиле шейкер, зелеными фасадами, разноцветным фартуком, светлым паркетным полом и серой столешницей - последний тренд

Windows: Marvin Elevate;
Cabinetry: Framed Full Overlay (Maple Melamine Interior Uppers & Lowers);
Backsplash tile/stone: Scale Collection in White: Hex & Chevron lefts, basketweave around hexagon;
Countertops: Wilsonart Quartz Calcutta Aquilea;
Sink & hardware: Ruvati Roma 21" Undermount Single Basin 16 Gauge Stainless Steel Bar Sink with Basin Rack and Basket Strainer;
Delta Emmeline 1.8 GPM Single Hole Pull Down Bar/Prep Faucet with Magnetic Docking Spray Head in Champagne Bronze;
Beverage Fridge: Zephyr 24" Presrv Beverage Cooler in stainless;
Paint: SW6223 - Still Water
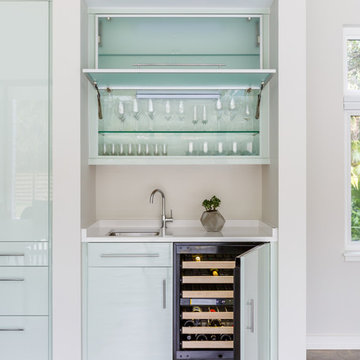
wet bar with tilt up glass doors and applied panel wine cooler door
Jessie Preza
Пример оригинального дизайна: большой угловой домашний бар в современном стиле с врезной мойкой, плоскими фасадами, зелеными фасадами, столешницей из акрилового камня, белым фартуком, бетонным полом и коричневым полом
Пример оригинального дизайна: большой угловой домашний бар в современном стиле с врезной мойкой, плоскими фасадами, зелеными фасадами, столешницей из акрилового камня, белым фартуком, бетонным полом и коричневым полом
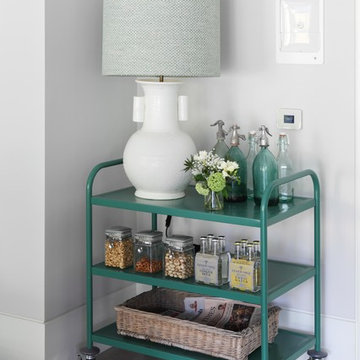
Источник вдохновения для домашнего уюта: домашний бар в современном стиле с зелеными фасадами и паркетным полом среднего тона
Стильный дизайн: прямой домашний бар в средиземноморском стиле с мойкой, монолитной мойкой, плоскими фасадами, зелеными фасадами, столешницей из плитки, разноцветным фартуком и разноцветной столешницей - последний тренд
Домашний бар с зелеными фасадами и желтыми фасадами – фото дизайна интерьера
7