Домашний бар с врезной мойкой и фартуком из керамической плитки – фото дизайна интерьера
Сортировать:
Бюджет
Сортировать:Популярное за сегодня
181 - 200 из 1 261 фото
1 из 3
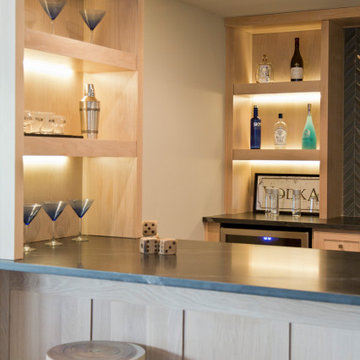
Свежая идея для дизайна: большой параллельный домашний бар с барной стойкой, врезной мойкой, фасадами с утопленной филенкой, светлыми деревянными фасадами, гранитной столешницей, черным фартуком, фартуком из керамической плитки, светлым паркетным полом, коричневым полом и черной столешницей - отличное фото интерьера
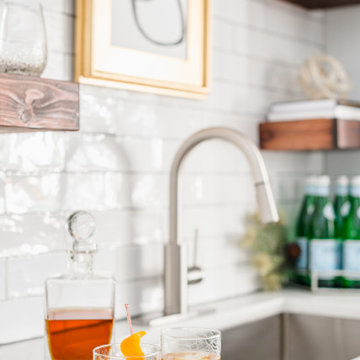
Photo Credit: Tiffany Ringwald Photography
Пример оригинального дизайна: угловой домашний бар среднего размера в стиле модернизм с мойкой, врезной мойкой, фасадами в стиле шейкер, серыми фасадами, столешницей из кварцевого агломерата, белым фартуком, фартуком из керамической плитки, полом из керамогранита, серым полом и белой столешницей
Пример оригинального дизайна: угловой домашний бар среднего размера в стиле модернизм с мойкой, врезной мойкой, фасадами в стиле шейкер, серыми фасадами, столешницей из кварцевого агломерата, белым фартуком, фартуком из керамической плитки, полом из керамогранита, серым полом и белой столешницей
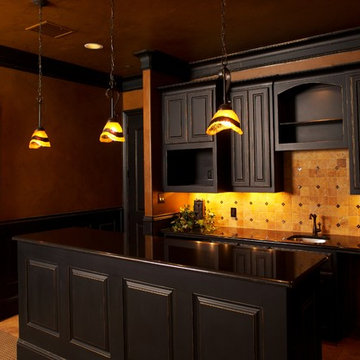
Идея дизайна: прямой домашний бар среднего размера в средиземноморском стиле с мойкой, врезной мойкой, фасадами с выступающей филенкой, темными деревянными фасадами, гранитной столешницей, бежевым фартуком, фартуком из керамической плитки и полом из керамической плитки

Transitional space that is clean and open, yet cozy and comfortable
Стильный дизайн: большой прямой домашний бар в классическом стиле с врезной мойкой, фасадами с утопленной филенкой, белыми фасадами, мраморной столешницей, белым фартуком, фартуком из керамической плитки, паркетным полом среднего тона, коричневым полом и белой столешницей - последний тренд
Стильный дизайн: большой прямой домашний бар в классическом стиле с врезной мойкой, фасадами с утопленной филенкой, белыми фасадами, мраморной столешницей, белым фартуком, фартуком из керамической плитки, паркетным полом среднего тона, коричневым полом и белой столешницей - последний тренд
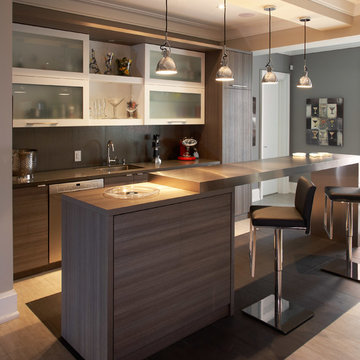
Свежая идея для дизайна: параллельный домашний бар в современном стиле с паркетным полом среднего тона, барной стойкой, врезной мойкой, плоскими фасадами, серым фартуком, фасадами цвета дерева среднего тона и фартуком из керамической плитки - отличное фото интерьера
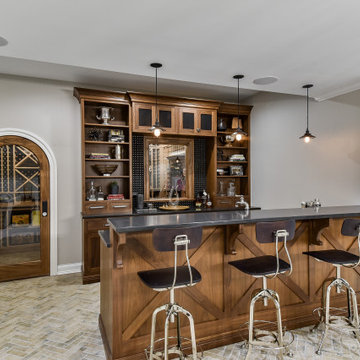
The view of the private bar from the entertain ment room. A high bar ledge allows guests to pull up and see the bar beyond. A window in the bar wall provides views into the wine cellar.....
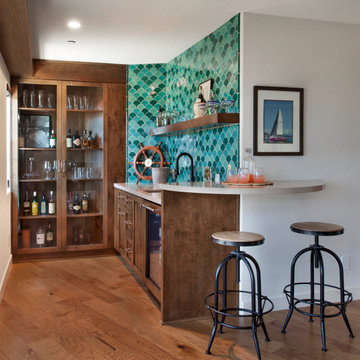
Wet Bar
Идея дизайна: маленький угловой домашний бар в средиземноморском стиле с мойкой, врезной мойкой, фасадами в стиле шейкер, фасадами цвета дерева среднего тона, столешницей из кварцевого агломерата, разноцветным фартуком, фартуком из керамической плитки, паркетным полом среднего тона, коричневым полом и коричневой столешницей для на участке и в саду
Идея дизайна: маленький угловой домашний бар в средиземноморском стиле с мойкой, врезной мойкой, фасадами в стиле шейкер, фасадами цвета дерева среднего тона, столешницей из кварцевого агломерата, разноцветным фартуком, фартуком из керамической плитки, паркетным полом среднего тона, коричневым полом и коричневой столешницей для на участке и в саду

Sleek, contemporary wet bar with open shelving.
Идея дизайна: огромный угловой домашний бар в современном стиле с врезной мойкой, плоскими фасадами, синими фасадами, столешницей из кварцевого агломерата, белым фартуком, фартуком из керамической плитки, паркетным полом среднего тона, белой столешницей и мойкой
Идея дизайна: огромный угловой домашний бар в современном стиле с врезной мойкой, плоскими фасадами, синими фасадами, столешницей из кварцевого агломерата, белым фартуком, фартуком из керамической плитки, паркетным полом среднего тона, белой столешницей и мойкой
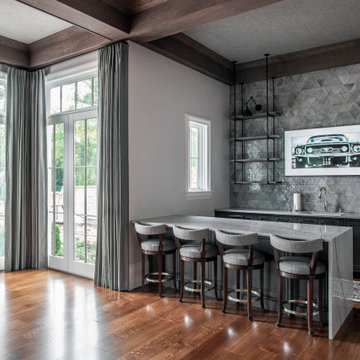
Источник вдохновения для домашнего уюта: п-образный домашний бар среднего размера в классическом стиле с мойкой, врезной мойкой, фасадами с декоративным кантом, серыми фасадами, столешницей из кварцита, серым фартуком, фартуком из керамической плитки, темным паркетным полом, коричневым полом и серой столешницей
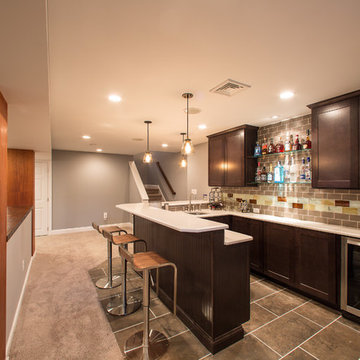
Стильный дизайн: маленький п-образный домашний бар в стиле модернизм с барной стойкой, врезной мойкой, фасадами в стиле шейкер, темными деревянными фасадами, столешницей из ламината, коричневым фартуком, фартуком из керамической плитки, полом из сланца и коричневым полом для на участке и в саду - последний тренд
Стильный дизайн: большой прямой домашний бар в стиле кантри с мойкой, врезной мойкой, фасадами с выступающей филенкой, черными фасадами, бежевым фартуком, фартуком из керамической плитки, темным паркетным полом и коричневым полом - последний тренд

На фото: домашний бар в стиле неоклассика (современная классика) с мойкой, врезной мойкой, фасадами в стиле шейкер, серыми фасадами, столешницей из кварцита, белым фартуком, фартуком из керамической плитки, светлым паркетным полом, бежевым полом и белой столешницей
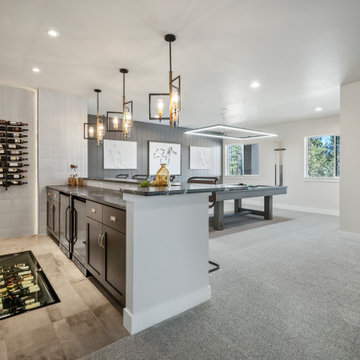
Modern Home Bar with Metal cabinet in lay, custom ceiling mounted shelving, floor to ceiling tile, recessed accent lighting and custom millwork. Floor dug out to include custom walk-over wine storage

На фото: параллельный домашний бар среднего размера в морском стиле с мойкой, врезной мойкой, фасадами в стиле шейкер, серыми фасадами, мраморной столешницей, серым фартуком, фартуком из керамической плитки, полом из керамогранита, серым полом и белой столешницей с
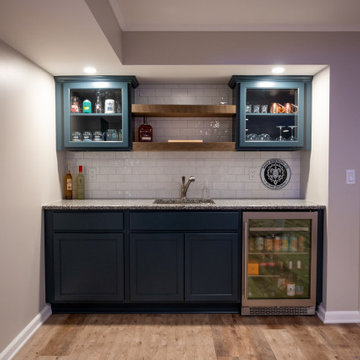
На фото: большой прямой домашний бар в классическом стиле с мойкой, врезной мойкой, гранитной столешницей, белым фартуком, фартуком из керамической плитки и полом из винила

We’ve carefully crafted every inch of this home to bring you something never before seen in this area! Modern front sidewalk and landscape design leads to the architectural stone and cedar front elevation, featuring a contemporary exterior light package, black commercial 9’ window package and 8 foot Art Deco, mahogany door. Additional features found throughout include a two-story foyer that showcases the horizontal metal railings of the oak staircase, powder room with a floating sink and wall-mounted gold faucet and great room with a 10’ ceiling, modern, linear fireplace and 18’ floating hearth, kitchen with extra-thick, double quartz island, full-overlay cabinets with 4 upper horizontal glass-front cabinets, premium Electrolux appliances with convection microwave and 6-burner gas range, a beverage center with floating upper shelves and wine fridge, first-floor owner’s suite with washer/dryer hookup, en-suite with glass, luxury shower, rain can and body sprays, LED back lit mirrors, transom windows, 16’ x 18’ loft, 2nd floor laundry, tankless water heater and uber-modern chandeliers and decorative lighting. Rear yard is fenced and has a storage shed.
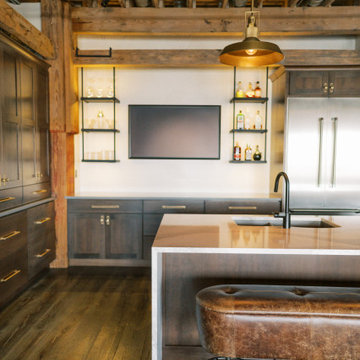
This remodel transformed two condos into one, overcoming access challenges. We designed the space for a seamless transition, adding function with a laundry room, powder room, bar, and entertaining space.
This bar area boasts ample open and closed storage, a spacious counter with seating, and a refrigerator – ideal for seamless entertaining in a beautifully curated space.
---Project by Wiles Design Group. Their Cedar Rapids-based design studio serves the entire Midwest, including Iowa City, Dubuque, Davenport, and Waterloo, as well as North Missouri and St. Louis.
For more about Wiles Design Group, see here: https://wilesdesigngroup.com/
To learn more about this project, see here: https://wilesdesigngroup.com/cedar-rapids-condo-remodel

The original Family Room was half the size with heavy dark woodwork everywhere. A major refresh was in order to lighten, brighten, and expand. The custom cabinetry drawings for this addition were a beast to finish, but the attention to detail paid off in spades. One of the first decor items we selected was the wallpaper in the Butler’s Pantry. The green in the trees offset the white in a fresh whimsical way while still feeling classic.
Cincinnati area home addition and remodel focusing on the addition of a Butler’s Pantry and the expansion of an existing Family Room. The Interior Design scope included custom cabinetry and custom built-in design and drawings, custom fireplace design and drawings, fireplace marble selection, Butler’s Pantry countertop selection and cut drawings, backsplash tile design, plumbing selections, and hardware and shelving detailed selections. The decor scope included custom window treatments, furniture, rugs, lighting, wallpaper, and accessories.
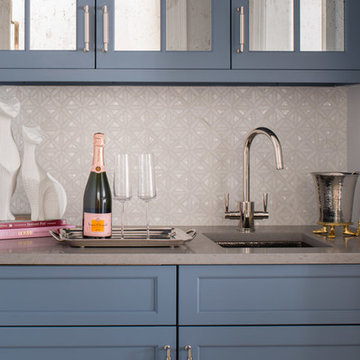
Georgetown, DC Transitional Wet Bar
#SarahTurner4JenniferGilmer
http://www.gilmerkitchens.com/
Photography by John Cole

Photo by Tony Lopez / East End Film & Digital
Стильный дизайн: прямой домашний бар среднего размера в морском стиле с мойкой, врезной мойкой, фасадами в стиле шейкер, светлыми деревянными фасадами, стеклянной столешницей, синим фартуком, фартуком из керамической плитки, светлым паркетным полом, коричневым полом и бирюзовой столешницей - последний тренд
Стильный дизайн: прямой домашний бар среднего размера в морском стиле с мойкой, врезной мойкой, фасадами в стиле шейкер, светлыми деревянными фасадами, стеклянной столешницей, синим фартуком, фартуком из керамической плитки, светлым паркетным полом, коричневым полом и бирюзовой столешницей - последний тренд
Домашний бар с врезной мойкой и фартуком из керамической плитки – фото дизайна интерьера
10