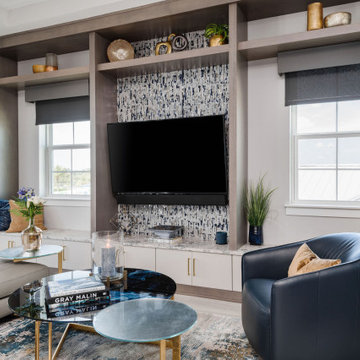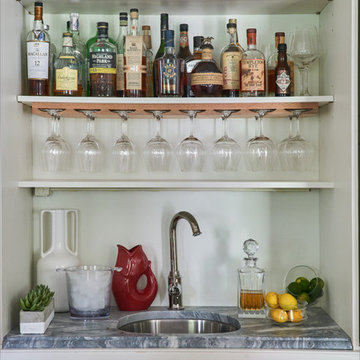Домашний бар с врезной мойкой и белым фартуком – фото дизайна интерьера
Сортировать:Популярное за сегодня
1 - 20 из 2 470 фото

This new home was built on an old lot in Dallas, TX in the Preston Hollow neighborhood. The new home is a little over 5,600 sq.ft. and features an expansive great room and a professional chef’s kitchen. This 100% brick exterior home was built with full-foam encapsulation for maximum energy performance. There is an immaculate courtyard enclosed by a 9' brick wall keeping their spool (spa/pool) private. Electric infrared radiant patio heaters and patio fans and of course a fireplace keep the courtyard comfortable no matter what time of year. A custom king and a half bed was built with steps at the end of the bed, making it easy for their dog Roxy, to get up on the bed. There are electrical outlets in the back of the bathroom drawers and a TV mounted on the wall behind the tub for convenience. The bathroom also has a steam shower with a digital thermostatic valve. The kitchen has two of everything, as it should, being a commercial chef's kitchen! The stainless vent hood, flanked by floating wooden shelves, draws your eyes to the center of this immaculate kitchen full of Bluestar Commercial appliances. There is also a wall oven with a warming drawer, a brick pizza oven, and an indoor churrasco grill. There are two refrigerators, one on either end of the expansive kitchen wall, making everything convenient. There are two islands; one with casual dining bar stools, as well as a built-in dining table and another for prepping food. At the top of the stairs is a good size landing for storage and family photos. There are two bedrooms, each with its own bathroom, as well as a movie room. What makes this home so special is the Casita! It has its own entrance off the common breezeway to the main house and courtyard. There is a full kitchen, a living area, an ADA compliant full bath, and a comfortable king bedroom. It’s perfect for friends staying the weekend or in-laws staying for a month.

На фото: маленький прямой домашний бар в морском стиле с мойкой, врезной мойкой, фасадами в стиле шейкер, синими фасадами, столешницей из кварцевого агломерата, белым фартуком, фартуком из дерева, полом из винила, бежевым полом и белой столешницей для на участке и в саду

Anthony Rich
Свежая идея для дизайна: угловой домашний бар среднего размера в стиле неоклассика (современная классика) с мойкой, врезной мойкой, стеклянными фасадами, синими фасадами, мраморной столешницей, белым фартуком, фартуком из керамогранитной плитки и темным паркетным полом - отличное фото интерьера
Свежая идея для дизайна: угловой домашний бар среднего размера в стиле неоклассика (современная классика) с мойкой, врезной мойкой, стеклянными фасадами, синими фасадами, мраморной столешницей, белым фартуком, фартуком из керамогранитной плитки и темным паркетным полом - отличное фото интерьера

This amazing entertainment loft overlooking the lagoon at Beachwalk features our Eclipse Frameless Cabinetry in the Metropolitan door style. The designers collaborated with the homeowners to create a fully-equipped, high-tech third floor lounge with a full kitchen, wet bar, media center and custom built-ins to display the homeowner’s curated collection of sports memorabilia. The creative team incorporated a combination of three wood species and finishes: Maple; Painted Repose Gray (Sherwin Williams color) Walnut; Seagull stain and Poplar; Heatherstone stain into the cabinetry, shiplap accent wall and trim. The brushed gold hardware is the perfect finishing touch. This entire third story is now devoted to top notch entertaining with waterfront views.

Свежая идея для дизайна: большой параллельный домашний бар в классическом стиле с мойкой, врезной мойкой, темными деревянными фасадами, столешницей из кварцевого агломерата, белым фартуком, фартуком из кварцевого агломерата, полом из винила, коричневым полом и белой столешницей - отличное фото интерьера

Butlers Pantry features inset, shaker style, glass, two-tiered cabinetry with wine X storage, undermount bar sink and under counter refrigerator.
Пример оригинального дизайна: прямой домашний бар среднего размера в стиле неоклассика (современная классика) с мойкой, врезной мойкой, фасадами в стиле шейкер, черными фасадами, столешницей из кварцевого агломерата, белым фартуком, фартуком из керамической плитки, светлым паркетным полом, коричневым полом и серой столешницей
Пример оригинального дизайна: прямой домашний бар среднего размера в стиле неоклассика (современная классика) с мойкой, врезной мойкой, фасадами в стиле шейкер, черными фасадами, столешницей из кварцевого агломерата, белым фартуком, фартуком из керамической плитки, светлым паркетным полом, коричневым полом и серой столешницей

Пример оригинального дизайна: параллельный домашний бар среднего размера в стиле неоклассика (современная классика) с мойкой, врезной мойкой, стеклянными фасадами, синими фасадами, столешницей из кварцевого агломерата, белым фартуком, фартуком из плитки кабанчик, светлым паркетным полом, бежевым полом и разноцветной столешницей

The existing U-shaped kitchen was tucked away in a small corner while the dining table was swimming in a room much too large for its size. The client’s needs and the architecture of the home made it apparent that the perfect design solution for the home was to swap the spaces.
The homeowners entertain frequently and wanted the new layout to accommodate a lot of counter seating, a bar/buffet for serving hors d’oeuvres, an island with prep sink, and all new appliances. They had a strong preference that the hood be a focal point and wanted to go beyond a typical white color scheme even though they wanted white cabinets.
While moving the kitchen to the dining space gave us a generous amount of real estate to work with, two of the exterior walls are occupied with full-height glass creating a challenge how best to fulfill their wish list. We used one available wall for the needed tall appliances, taking advantage of its height to create the hood as a focal point. We opted for both a peninsula and island instead of one large island in order to maximize the seating requirements and create a barrier when entertaining so guests do not flow directly into the work area of the kitchen. This also made it possible to add a second sink as requested. Lastly, the peninsula sets up a well-defined path to the new dining room without feeling like you are walking through the kitchen. We used the remaining fourth wall for the bar/buffet.
Black cabinetry adds strong contrast in several areas of the new kitchen. Wire mesh wall cabinet doors at the bar and gold accents on the hardware, light fixtures, faucets and furniture add further drama to the concept. The focal point is definitely the black hood, looking both dramatic and cohesive at the same time.

Custom lower level bar with quartz countertops and white subway tile.
На фото: прямой домашний бар среднего размера в стиле неоклассика (современная классика) с мойкой, врезной мойкой, фасадами в стиле шейкер, черными фасадами, столешницей из кварцита, белым фартуком, фартуком из плитки кабанчик, полом из винила, коричневым полом и белой столешницей
На фото: прямой домашний бар среднего размера в стиле неоклассика (современная классика) с мойкой, врезной мойкой, фасадами в стиле шейкер, черными фасадами, столешницей из кварцита, белым фартуком, фартуком из плитки кабанчик, полом из винила, коричневым полом и белой столешницей

На фото: большой прямой домашний бар в современном стиле с мойкой, врезной мойкой, плоскими фасадами, серыми фасадами, столешницей из кварцита, белым фартуком, фартуком из плитки мозаики, темным паркетным полом и белой столешницей

We took out an office in opening up the floor plan of this renovation. We designed this home bar complete with sink and beverage fridge which serves guests in the family room and living room. The mother of pearl penny round backsplash catches the light and echoes the coastal theme.

На фото: прямой домашний бар среднего размера в стиле неоклассика (современная классика) с мойкой, врезной мойкой, фасадами с утопленной филенкой, синими фасадами, столешницей из кварцита, белым фартуком, фартуком из керамической плитки, паркетным полом среднего тона, коричневым полом и белой столешницей с

Источник вдохновения для домашнего уюта: маленький прямой домашний бар в стиле кантри с паркетным полом среднего тона, коричневым полом, мойкой, врезной мойкой, фасадами в стиле шейкер, синими фасадами, деревянной столешницей, белым фартуком, фартуком из плитки кабанчик и коричневой столешницей для на участке и в саду

S. Wolf Photography
Lakeshore Living Magazine
Свежая идея для дизайна: параллельный домашний бар среднего размера в стиле кантри с мойкой, врезной мойкой, плоскими фасадами, серыми фасадами, столешницей из кварцевого агломерата, белым фартуком, фартуком из цементной плитки, темным паркетным полом, коричневым полом и белой столешницей - отличное фото интерьера
Свежая идея для дизайна: параллельный домашний бар среднего размера в стиле кантри с мойкой, врезной мойкой, плоскими фасадами, серыми фасадами, столешницей из кварцевого агломерата, белым фартуком, фартуком из цементной плитки, темным паркетным полом, коричневым полом и белой столешницей - отличное фото интерьера

Reagen Taylor Photography
На фото: прямой домашний бар среднего размера в современном стиле с барной стойкой, врезной мойкой, черными фасадами, столешницей из кварцевого агломерата, белым фартуком, светлым паркетным полом, коричневым полом и серой столешницей с
На фото: прямой домашний бар среднего размера в современном стиле с барной стойкой, врезной мойкой, черными фасадами, столешницей из кварцевого агломерата, белым фартуком, светлым паркетным полом, коричневым полом и серой столешницей с

Пример оригинального дизайна: маленький прямой домашний бар в стиле неоклассика (современная классика) с мойкой, врезной мойкой, фасадами в стиле шейкер, серыми фасадами, столешницей из кварцевого агломерата, белым фартуком, фартуком из плитки кабанчик, светлым паркетным полом, бежевым полом и белой столешницей для на участке и в саду

Classic shapes, a good flow imbued with plenty of lifestyle to suit this family — indoors and out.
Стильный дизайн: прямой домашний бар в стиле неоклассика (современная классика) с врезной мойкой, белым фартуком, серой столешницей, мойкой, плоскими фасадами, белыми фасадами и мраморной столешницей - последний тренд
Стильный дизайн: прямой домашний бар в стиле неоклассика (современная классика) с врезной мойкой, белым фартуком, серой столешницей, мойкой, плоскими фасадами, белыми фасадами и мраморной столешницей - последний тренд

"Wine improved with age... I improve with wine."
Love how this butler's pantry came out.
Photo credit: @eliwohlphoto
Пример оригинального дизайна: маленький прямой домашний бар в стиле модернизм с мойкой, врезной мойкой, фасадами в стиле шейкер, темными деревянными фасадами, столешницей из кварцита, белым фартуком, фартуком из мрамора и белой столешницей для на участке и в саду
Пример оригинального дизайна: маленький прямой домашний бар в стиле модернизм с мойкой, врезной мойкой, фасадами в стиле шейкер, темными деревянными фасадами, столешницей из кварцита, белым фартуком, фартуком из мрамора и белой столешницей для на участке и в саду

Dervin Witmer, www.witmerphotography.com
Свежая идея для дизайна: параллельный домашний бар среднего размера в стиле неоклассика (современная классика) с мойкой, врезной мойкой, фасадами с утопленной филенкой, синими фасадами, мраморной столешницей, белым фартуком, фартуком из мрамора, паркетным полом среднего тона и коричневым полом - отличное фото интерьера
Свежая идея для дизайна: параллельный домашний бар среднего размера в стиле неоклассика (современная классика) с мойкой, врезной мойкой, фасадами с утопленной филенкой, синими фасадами, мраморной столешницей, белым фартуком, фартуком из мрамора, паркетным полом среднего тона и коричневым полом - отличное фото интерьера

На фото: прямой домашний бар в классическом стиле с врезной мойкой, фасадами в стиле шейкер, бежевыми фасадами, белым фартуком, бежевым полом и бежевой столешницей
Домашний бар с врезной мойкой и белым фартуком – фото дизайна интерьера
1