Домашний бар с темными деревянными фасадами и светлым паркетным полом – фото дизайна интерьера
Сортировать:
Бюджет
Сортировать:Популярное за сегодня
1 - 20 из 637 фото
1 из 3

Built-in dark walnut wet bar with brass hardware and dark stone backsplash and dark stone countertop. White walls with dark wood built-ins. Wet bar with hammered undermount sink and polished nickel faucet.
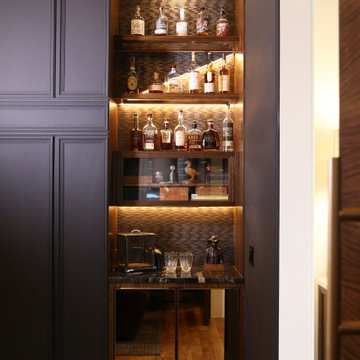
Whiskey Room Lounge
Источник вдохновения для домашнего уюта: домашний бар среднего размера в стиле неоклассика (современная классика) с темными деревянными фасадами, столешницей из кварцевого агломерата, светлым паркетным полом и черной столешницей
Источник вдохновения для домашнего уюта: домашний бар среднего размера в стиле неоклассика (современная классика) с темными деревянными фасадами, столешницей из кварцевого агломерата, светлым паркетным полом и черной столешницей
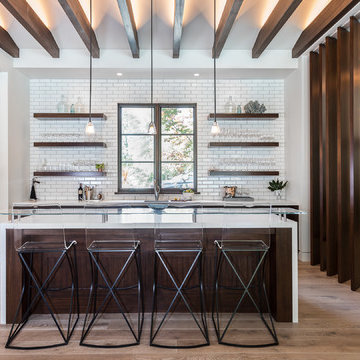
Photographer: Kat Alves
Источник вдохновения для домашнего уюта: огромный параллельный домашний бар в стиле неоклассика (современная классика) с накладной мойкой, темными деревянными фасадами, стеклянной столешницей, белым фартуком и светлым паркетным полом
Источник вдохновения для домашнего уюта: огромный параллельный домашний бар в стиле неоклассика (современная классика) с накладной мойкой, темными деревянными фасадами, стеклянной столешницей, белым фартуком и светлым паркетным полом
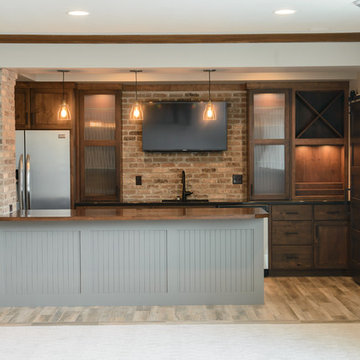
Идея дизайна: параллельный домашний бар среднего размера в стиле рустика с врезной мойкой, плоскими фасадами, темными деревянными фасадами, коричневым фартуком, фартуком из кирпича, светлым паркетным полом, коричневым полом и коричневой столешницей

This home's basement gameroom features a kitchenette/ bar with a beverage fridge, an under counter microwave and a full-sized sink. Open shelves above allow for easy access to plates, drinking glasses and coffee cups. Ample counter space leaves room for a serving bar or for a popcorn maker on movie nights. The expansive tile backsplash features gold metal accents that catch the light from the nearby stairwell.

На фото: п-образный домашний бар среднего размера в стиле кантри с мойкой, накладной мойкой, подвесными полками, темными деревянными фасадами, мраморной столешницей, белым фартуком, фартуком из каменной плитки, светлым паркетным полом, бежевым полом и серой столешницей с

The Holloway blends the recent revival of mid-century aesthetics with the timelessness of a country farmhouse. Each façade features playfully arranged windows tucked under steeply pitched gables. Natural wood lapped siding emphasizes this homes more modern elements, while classic white board & batten covers the core of this house. A rustic stone water table wraps around the base and contours down into the rear view-out terrace.
Inside, a wide hallway connects the foyer to the den and living spaces through smooth case-less openings. Featuring a grey stone fireplace, tall windows, and vaulted wood ceiling, the living room bridges between the kitchen and den. The kitchen picks up some mid-century through the use of flat-faced upper and lower cabinets with chrome pulls. Richly toned wood chairs and table cap off the dining room, which is surrounded by windows on three sides. The grand staircase, to the left, is viewable from the outside through a set of giant casement windows on the upper landing. A spacious master suite is situated off of this upper landing. Featuring separate closets, a tiled bath with tub and shower, this suite has a perfect view out to the rear yard through the bedroom's rear windows. All the way upstairs, and to the right of the staircase, is four separate bedrooms. Downstairs, under the master suite, is a gymnasium. This gymnasium is connected to the outdoors through an overhead door and is perfect for athletic activities or storing a boat during cold months. The lower level also features a living room with a view out windows and a private guest suite.
Architect: Visbeen Architects
Photographer: Ashley Avila Photography
Builder: AVB Inc.

Mark Pinkerton, vi360 Photography
Идея дизайна: маленький прямой домашний бар в стиле неоклассика (современная классика) с мойкой, плоскими фасадами, темными деревянными фасадами, столешницей из кварцита, белым фартуком, фартуком из мрамора, светлым паркетным полом, серым полом и белой столешницей для на участке и в саду
Идея дизайна: маленький прямой домашний бар в стиле неоклассика (современная классика) с мойкой, плоскими фасадами, темными деревянными фасадами, столешницей из кварцита, белым фартуком, фартуком из мрамора, светлым паркетным полом, серым полом и белой столешницей для на участке и в саду
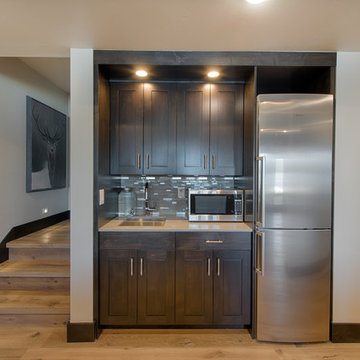
На фото: маленький прямой домашний бар в современном стиле с мойкой, врезной мойкой, темными деревянными фасадами, столешницей из кварцита, светлым паркетным полом, коричневым полом, плоскими фасадами, серым фартуком, фартуком из стеклянной плитки и серой столешницей для на участке и в саду с
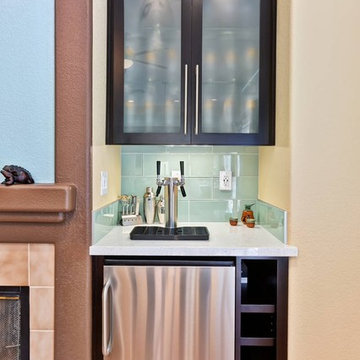
Свежая идея для дизайна: маленький прямой домашний бар в современном стиле с мойкой, стеклянными фасадами, темными деревянными фасадами, столешницей из кварцевого агломерата, фартуком из стеклянной плитки и светлым паркетным полом для на участке и в саду - отличное фото интерьера
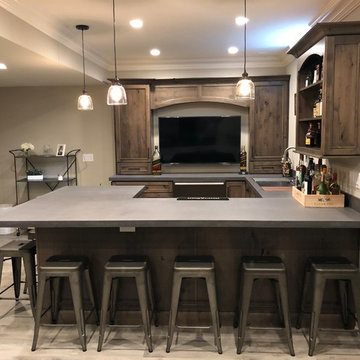
Special Additions
Dura Supreme Cabinetry
Chapel Hill Panel Door
Knotty Alder
Morel
Источник вдохновения для домашнего уюта: п-образный домашний бар среднего размера в стиле кантри с барной стойкой, врезной мойкой, фасадами с утопленной филенкой, темными деревянными фасадами, столешницей из акрилового камня, светлым паркетным полом, бежевым полом и серой столешницей
Источник вдохновения для домашнего уюта: п-образный домашний бар среднего размера в стиле кантри с барной стойкой, врезной мойкой, фасадами с утопленной филенкой, темными деревянными фасадами, столешницей из акрилового камня, светлым паркетным полом, бежевым полом и серой столешницей

This house has a cool modern vibe, but the pre-rennovation layout was not working for these homeowners. We were able to take their vision of an open kitchen and living area and make it come to life. Simple, clean lines and a large great room are now in place. We tore down dividing walls and came up with an all new layout. These homeowners are absolutely loving their home with their new spaces! Design by Hatfield Builders | Photography by Versatile Imaging
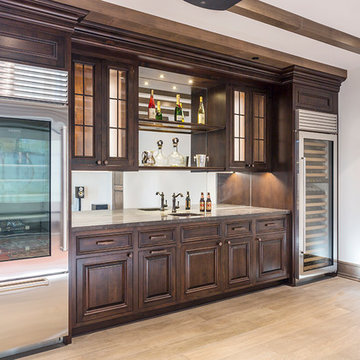
Пример оригинального дизайна: большой прямой домашний бар в классическом стиле с мойкой, врезной мойкой, фасадами с выступающей филенкой, темными деревянными фасадами, гранитной столешницей, светлым паркетным полом и бежевым полом
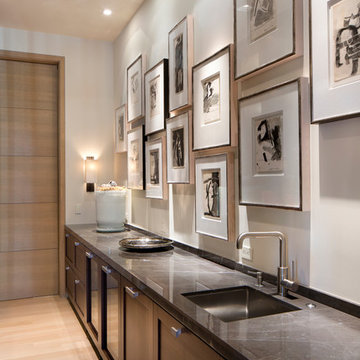
Andre Bernard Photography
Стильный дизайн: большой прямой домашний бар в современном стиле с фасадами в стиле шейкер, темными деревянными фасадами, светлым паркетным полом, мойкой, врезной мойкой и гранитной столешницей - последний тренд
Стильный дизайн: большой прямой домашний бар в современном стиле с фасадами в стиле шейкер, темными деревянными фасадами, светлым паркетным полом, мойкой, врезной мойкой и гранитной столешницей - последний тренд

Inspired by the iconic American farmhouse, this transitional home blends a modern sense of space and living with traditional form and materials. Details are streamlined and modernized, while the overall form echoes American nastolgia. Past the expansive and welcoming front patio, one enters through the element of glass tying together the two main brick masses.
The airiness of the entry glass wall is carried throughout the home with vaulted ceilings, generous views to the outside and an open tread stair with a metal rail system. The modern openness is balanced by the traditional warmth of interior details, including fireplaces, wood ceiling beams and transitional light fixtures, and the restrained proportion of windows.
The home takes advantage of the Colorado sun by maximizing the southern light into the family spaces and Master Bedroom, orienting the Kitchen, Great Room and informal dining around the outdoor living space through views and multi-slide doors, the formal Dining Room spills out to the front patio through a wall of French doors, and the 2nd floor is dominated by a glass wall to the front and a balcony to the rear.
As a home for the modern family, it seeks to balance expansive gathering spaces throughout all three levels, both indoors and out, while also providing quiet respites such as the 5-piece Master Suite flooded with southern light, the 2nd floor Reading Nook overlooking the street, nestled between the Master and secondary bedrooms, and the Home Office projecting out into the private rear yard. This home promises to flex with the family looking to entertain or stay in for a quiet evening.

Dark wood bar mirrors the kitchen with the satin brass hardware, plumbing and sink. The hexagonal, geometric tile give a handsome finish to the gentleman's bar. Wine cooler and under counter pull out drawers for the liquor keep the top from clutter.
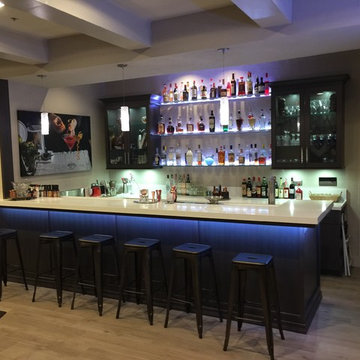
Пример оригинального дизайна: большой п-образный домашний бар в стиле модернизм с барной стойкой, накладной мойкой, стеклянными фасадами, темными деревянными фасадами, мраморной столешницей, светлым паркетным полом, коричневым полом и белой столешницей
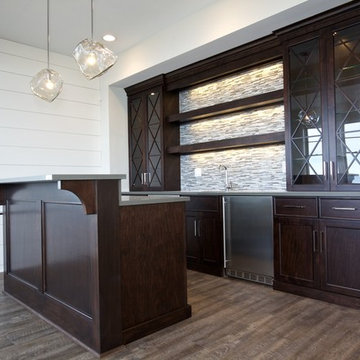
Источник вдохновения для домашнего уюта: большой прямой домашний бар в стиле неоклассика (современная классика) с мойкой, врезной мойкой, фасадами в стиле шейкер, темными деревянными фасадами, столешницей из акрилового камня, разноцветным фартуком, фартуком из удлиненной плитки и светлым паркетным полом
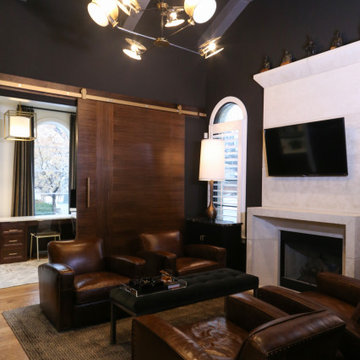
Whiskey Room Lounge
На фото: домашний бар среднего размера в стиле неоклассика (современная классика) с темными деревянными фасадами, столешницей из кварцевого агломерата, светлым паркетным полом и черной столешницей
На фото: домашний бар среднего размера в стиле неоклассика (современная классика) с темными деревянными фасадами, столешницей из кварцевого агломерата, светлым паркетным полом и черной столешницей
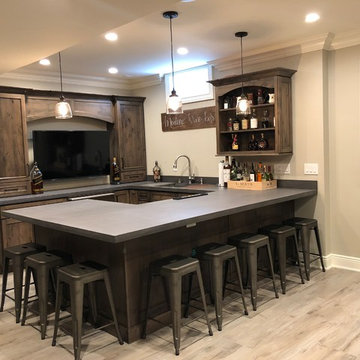
Special Additions
Dura Supreme Cabinetry
Chapel Hill Panel Door
Knotty Alder
Morel
Свежая идея для дизайна: п-образный домашний бар среднего размера в стиле кантри с барной стойкой, врезной мойкой, фасадами с утопленной филенкой, темными деревянными фасадами, столешницей из акрилового камня, светлым паркетным полом, бежевым полом и серой столешницей - отличное фото интерьера
Свежая идея для дизайна: п-образный домашний бар среднего размера в стиле кантри с барной стойкой, врезной мойкой, фасадами с утопленной филенкой, темными деревянными фасадами, столешницей из акрилового камня, светлым паркетным полом, бежевым полом и серой столешницей - отличное фото интерьера
Домашний бар с темными деревянными фасадами и светлым паркетным полом – фото дизайна интерьера
1