Домашний бар с темными деревянными фасадами и мраморной столешницей – фото дизайна интерьера
Сортировать:
Бюджет
Сортировать:Популярное за сегодня
21 - 40 из 554 фото
1 из 3

Interior Designer Rebecca Robeson created a Home Bar area where her client would be excited to entertain friends and family. With a nod to the Industrial, Rebecca's goal was to turn this once outdated condo, into a hip, modern space reflecting the homeowners LOVE FOR THE LOFT! Paul Anderson from EKD in Denver, worked closely with the team at Robeson Design on Rebecca's vision to insure every detail was built to perfection. Custom cabinets of Silver Eucalyptus include luxury features such as live edge Curly Maple shelves above the serving countertop, touch-latch drawers, soft-close hinges and hand forged steel kick-plates that graze the White Oak hardwood floors... just to name a few. To highlight it all, individually lit drawers and sliding cabinet doors activate upon opening. Set against used brick, the look and feel connects seamlessly with the adjacent Dining area and Great Room ... perfect for home entertainment!
Rocky Mountain Hardware
Earthwood Custom Remodeling, Inc.
Exquisite Kitchen Design
Tech Lighting - Black Whale Lighting
Photos by Ryan Garvin Photography
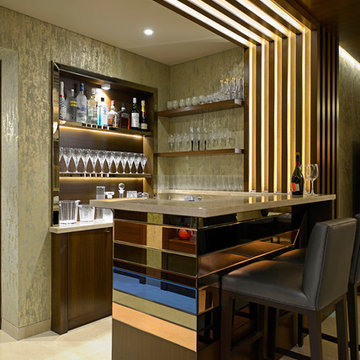
Свежая идея для дизайна: п-образный домашний бар в современном стиле с барной стойкой, темными деревянными фасадами, мраморной столешницей и зеленым фартуком - отличное фото интерьера

Builder: J. Peterson Homes
Interior Designer: Francesca Owens
Photographers: Ashley Avila Photography, Bill Hebert, & FulView
Capped by a picturesque double chimney and distinguished by its distinctive roof lines and patterned brick, stone and siding, Rookwood draws inspiration from Tudor and Shingle styles, two of the world’s most enduring architectural forms. Popular from about 1890 through 1940, Tudor is characterized by steeply pitched roofs, massive chimneys, tall narrow casement windows and decorative half-timbering. Shingle’s hallmarks include shingled walls, an asymmetrical façade, intersecting cross gables and extensive porches. A masterpiece of wood and stone, there is nothing ordinary about Rookwood, which combines the best of both worlds.
Once inside the foyer, the 3,500-square foot main level opens with a 27-foot central living room with natural fireplace. Nearby is a large kitchen featuring an extended island, hearth room and butler’s pantry with an adjacent formal dining space near the front of the house. Also featured is a sun room and spacious study, both perfect for relaxing, as well as two nearby garages that add up to almost 1,500 square foot of space. A large master suite with bath and walk-in closet which dominates the 2,700-square foot second level which also includes three additional family bedrooms, a convenient laundry and a flexible 580-square-foot bonus space. Downstairs, the lower level boasts approximately 1,000 more square feet of finished space, including a recreation room, guest suite and additional storage.
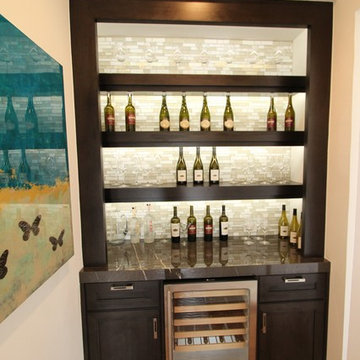
На фото: маленький прямой домашний бар в стиле неоклассика (современная классика) с мойкой, плоскими фасадами, темными деревянными фасадами, мраморной столешницей, разноцветным фартуком, фартуком из удлиненной плитки и паркетным полом среднего тона без раковины для на участке и в саду
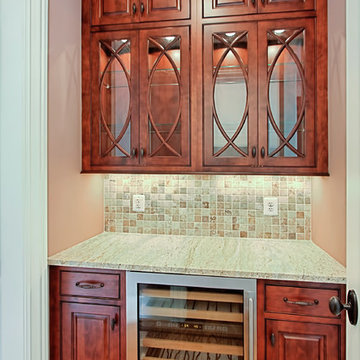
На фото: маленький прямой домашний бар в классическом стиле с мойкой, фасадами с выступающей филенкой, темными деревянными фасадами, мраморной столешницей, разноцветным фартуком, фартуком из плитки мозаики, темным паркетным полом и коричневым полом без раковины для на участке и в саду
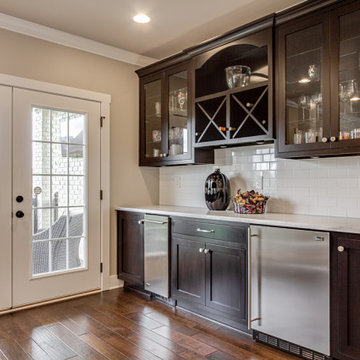
На фото: прямой домашний бар в стиле неоклассика (современная классика) с фасадами с утопленной филенкой, темными деревянными фасадами, мраморной столешницей, белым фартуком, фартуком из плитки кабанчик, паркетным полом среднего тона, коричневым полом и белой столешницей без мойки
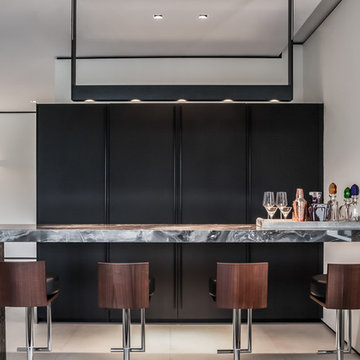
Emilio Collavino
Пример оригинального дизайна: большой параллельный домашний бар в современном стиле с плоскими фасадами, темными деревянными фасадами, мраморной столешницей, коричневым фартуком, полом из керамогранита и серым полом
Пример оригинального дизайна: большой параллельный домашний бар в современном стиле с плоскими фасадами, темными деревянными фасадами, мраморной столешницей, коричневым фартуком, полом из керамогранита и серым полом

Bret Osswald Photography
Свежая идея для дизайна: большой п-образный домашний бар в современном стиле с барной стойкой, врезной мойкой, плоскими фасадами, темными деревянными фасадами, мраморной столешницей, паркетным полом среднего тона, коричневым полом и черной столешницей - отличное фото интерьера
Свежая идея для дизайна: большой п-образный домашний бар в современном стиле с барной стойкой, врезной мойкой, плоскими фасадами, темными деревянными фасадами, мраморной столешницей, паркетным полом среднего тона, коричневым полом и черной столешницей - отличное фото интерьера
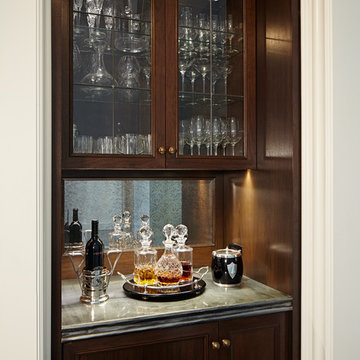
На фото: маленький прямой домашний бар в классическом стиле с мойкой, фасадами с утопленной филенкой, темными деревянными фасадами, мраморной столешницей и зеркальным фартуком без раковины для на участке и в саду с
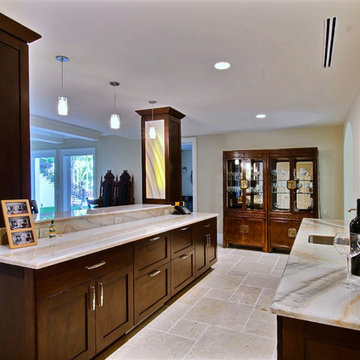
Источник вдохновения для домашнего уюта: параллельный домашний бар среднего размера в классическом стиле с мойкой, фасадами с выступающей филенкой, темными деревянными фасадами, мраморной столешницей, врезной мойкой и полом из керамогранита
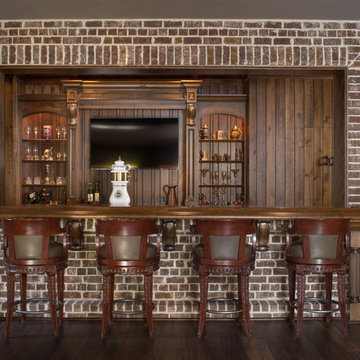
Jeff Herr
На фото: параллельный домашний бар среднего размера с барной стойкой, врезной мойкой, фасадами с декоративным кантом, темными деревянными фасадами, мраморной столешницей, коричневым фартуком и мраморным полом с
На фото: параллельный домашний бар среднего размера с барной стойкой, врезной мойкой, фасадами с декоративным кантом, темными деревянными фасадами, мраморной столешницей, коричневым фартуком и мраморным полом с
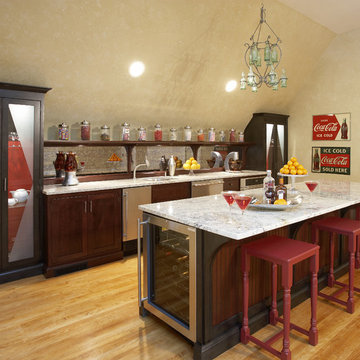
На фото: большой параллельный домашний бар в стиле фьюжн с паркетным полом среднего тона, барной стойкой, врезной мойкой, фасадами в стиле шейкер, темными деревянными фасадами, мраморной столешницей и зеркальным фартуком

На фото: большой прямой домашний бар в классическом стиле с врезной мойкой, фасадами с утопленной филенкой, темными деревянными фасадами, темным паркетным полом, коричневым полом, барной стойкой, мраморной столешницей и белой столешницей
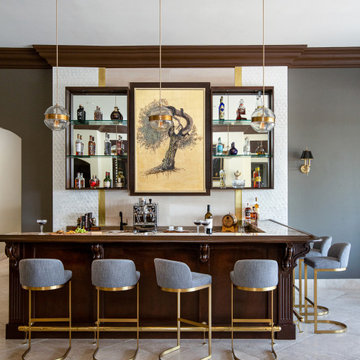
What once was a great room lacking purpose and meaning is now a redefined environment fit for fun conversation and entertaining. With a blank canvas, a single piece of art was used to serve as the inspirational driver for this bar design.
A wall bump-out was incorporated to anchor the entire bar within the massive great room. Symmetrical balance was formed by use of mirrored open shelves flanking the central piece of artwork. Layers of subtle wall textures from the mother of pearl wallcovering to the washed porcelain tile offer dimension. The rich wooden tones of the millwork highlight the touch of ornamentation and not only contrast against the translucent appearance of the natural quartzite counter but ground the overall design amongst the existing travertine floor.
To further compliment the lustrous tones from the art piece, hints of brass and gold are seen in the pendants, bar stool bases and the metal detail intersecting the wall shelves. A deep sage accent wall is introduced to further accentuate the space and create a moodier vibe.
Sophistication paired with intriguing elements breathe new life into this transformed great room space.

На фото: домашний бар в стиле рустика с мойкой, врезной мойкой, стеклянными фасадами, темными деревянными фасадами, разноцветным фартуком, фартуком из каменной плитки, темным паркетным полом и мраморной столешницей
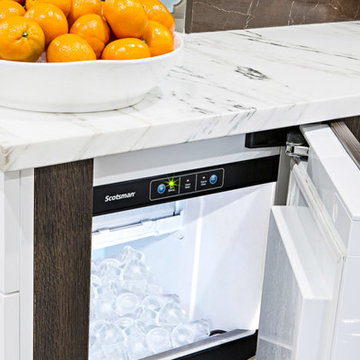
Источник вдохновения для домашнего уюта: угловой домашний бар среднего размера в стиле модернизм с мойкой, врезной мойкой, фасадами в стиле шейкер, темными деревянными фасадами, мраморной столешницей, разноцветным фартуком, паркетным полом среднего тона и коричневым полом
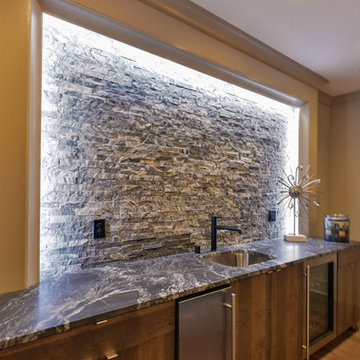
На фото: большой прямой домашний бар в стиле неоклассика (современная классика) с барной стойкой, врезной мойкой, плоскими фасадами, темными деревянными фасадами, мраморной столешницей, фартуком из каменной плитки и темным паркетным полом

Пример оригинального дизайна: маленький п-образный домашний бар в стиле неоклассика (современная классика) с барной стойкой, стеклянными фасадами, темными деревянными фасадами, мраморной столешницей, белой столешницей, врезной мойкой, мраморным полом и белым полом для на участке и в саду

Идея дизайна: огромный п-образный домашний бар в стиле модернизм с стеклянными фасадами, темными деревянными фасадами, мраморной столешницей, серым фартуком, фартуком из плитки кабанчик и полом из травертина

На фото: большой прямой домашний бар в стиле неоклассика (современная классика) с мойкой, врезной мойкой, фасадами с утопленной филенкой, темными деревянными фасадами, черным фартуком, полом из керамической плитки, коричневым полом, мраморной столешницей, серой столешницей и фартуком из дерева
Домашний бар с темными деревянными фасадами и мраморной столешницей – фото дизайна интерьера
2