Домашний бар с темными деревянными фасадами и фасадами любого цвета – фото дизайна интерьера
Сортировать:
Бюджет
Сортировать:Популярное за сегодня
101 - 120 из 8 408 фото
1 из 3
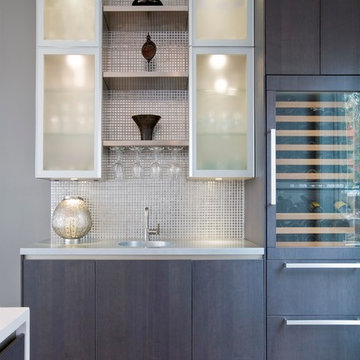
На фото: прямой домашний бар в современном стиле с мойкой, плоскими фасадами, темными деревянными фасадами, серым фартуком, фартуком из плитки мозаики и темным паркетным полом
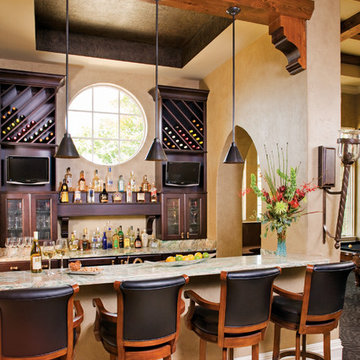
Стильный дизайн: большой параллельный домашний бар в средиземноморском стиле с барной стойкой, стеклянными фасадами, темными деревянными фасадами, гранитной столешницей и полом из известняка - последний тренд
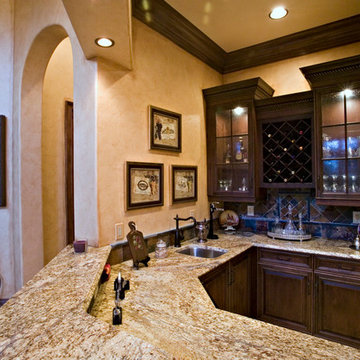
На фото: п-образный домашний бар среднего размера в средиземноморском стиле с врезной мойкой, фасадами с выступающей филенкой, темными деревянными фасадами, коричневым фартуком, мойкой, гранитной столешницей и фартуком из керамической плитки с
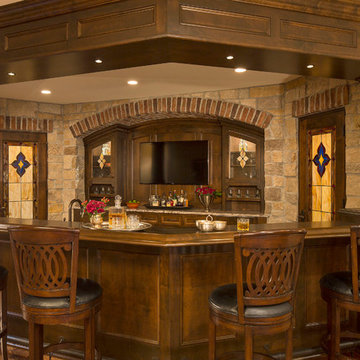
Martha O'Hara Interiors, Interior Design | Stonewood LLC, Builder | Peter Eskuche, Architect | Troy Thies Photography | Shannon Gale, Photo Styling
Идея дизайна: большой п-образный домашний бар в классическом стиле с барной стойкой, фасадами с утопленной филенкой, темными деревянными фасадами и коричневой столешницей
Идея дизайна: большой п-образный домашний бар в классическом стиле с барной стойкой, фасадами с утопленной филенкой, темными деревянными фасадами и коричневой столешницей
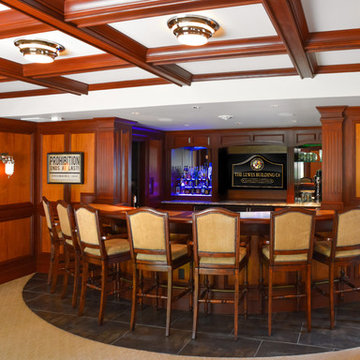
Renovation by The Lewes Building Company. Designer DuBOIS Interiors. Photo by kam photography.
Пример оригинального дизайна: п-образный домашний бар в классическом стиле с ковровым покрытием, барной стойкой, темными деревянными фасадами, зеркальным фартуком и серым полом
Пример оригинального дизайна: п-образный домашний бар в классическом стиле с ковровым покрытием, барной стойкой, темными деревянными фасадами, зеркальным фартуком и серым полом
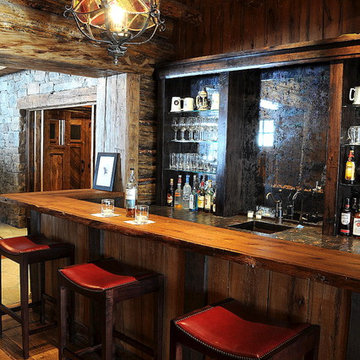
Пример оригинального дизайна: п-образный домашний бар среднего размера в стиле рустика с барной стойкой, врезной мойкой, темными деревянными фасадами и темным паркетным полом

This space is made for entertaining.The full bar includes a microwave, sink and full full size refrigerator along with ample cabinets so you have everything you need on hand without running to the kitchen. Upholstered swivel barstools provide extra seating and an easy view of the bartender or screen.
Even though it's on the lower level, lots of windows provide plenty of natural light so the space feels anything but dungeony. Wall color, tile and materials carry over the general color scheme from the upper level for a cohesive look, while darker cabinetry and reclaimed wood accents help set the space apart.
Jake Boyd Photography

Photo credit Stylish Productions
Tile selection by Splendor Styling
Стильный дизайн: маленький прямой домашний бар в стиле неоклассика (современная классика) с врезной мойкой, фасадами с утопленной филенкой, темными деревянными фасадами, мраморной столешницей, разноцветным фартуком, фартуком из металлической плитки, светлым паркетным полом и белой столешницей без мойки для на участке и в саду - последний тренд
Стильный дизайн: маленький прямой домашний бар в стиле неоклассика (современная классика) с врезной мойкой, фасадами с утопленной филенкой, темными деревянными фасадами, мраморной столешницей, разноцветным фартуком, фартуком из металлической плитки, светлым паркетным полом и белой столешницей без мойки для на участке и в саду - последний тренд
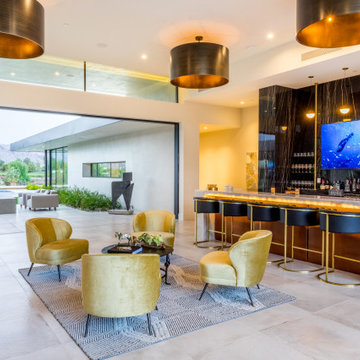
Идея дизайна: прямой домашний бар среднего размера в современном стиле с мойкой, плоскими фасадами, темными деревянными фасадами, столешницей из кварцита, черным фартуком, фартуком из каменной плиты и белой столешницей
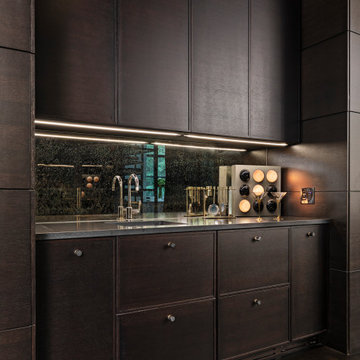
Источник вдохновения для домашнего уюта: маленький прямой домашний бар в современном стиле с мойкой, темными деревянными фасадами, зеркальным фартуком, темным паркетным полом, серой столешницей, врезной мойкой, плоскими фасадами и коричневым полом для на участке и в саду
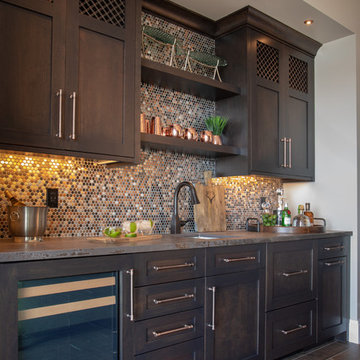
Our clients had been looking for property on Crooked Lake for years and years. In their search, the stumbled upon a beautiful parcel with a fantastic, elevated view of basically the entire lake. Once they had the location, they found a builder to work with and that was Harbor View Custom Builders. From their they were referred to us for their design needs. It was our pleasure to help our client design a beautiful, two story vacation home. They were looking for an architectural style consistent with Northern Michigan cottages, but they also wanted a contemporary flare. The finished product is just over 3,800 s.f and includes three bedrooms, a bunk room, 4 bathrooms, home bar, three fireplaces and a finished bonus room over the garage complete with a bathroom and sleeping accommodations.
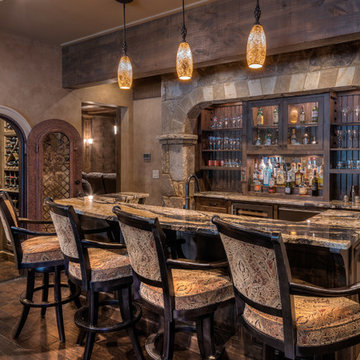
James Harris
На фото: большой параллельный домашний бар в стиле рустика с фасадами с выступающей филенкой, темными деревянными фасадами, темным паркетным полом, коричневым полом и серой столешницей
На фото: большой параллельный домашний бар в стиле рустика с фасадами с выступающей филенкой, темными деревянными фасадами, темным паркетным полом, коричневым полом и серой столешницей
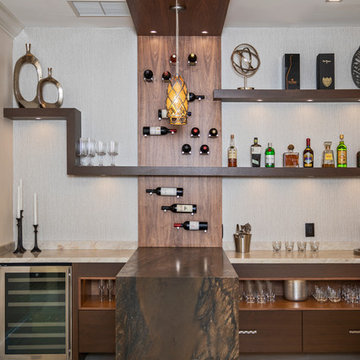
Источник вдохновения для домашнего уюта: домашний бар в современном стиле с плоскими фасадами, темными деревянными фасадами, бежевым полом и коричневой столешницей
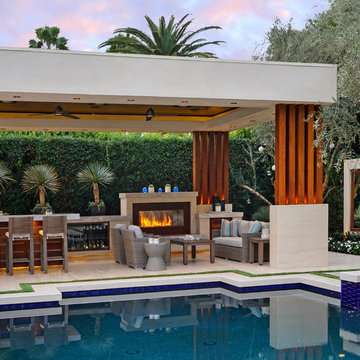
Photos by Jeri Koegel
Installation by: Altera Landscape
На фото: домашний бар среднего размера в современном стиле с темными деревянными фасадами и полом из известняка
На фото: домашний бар среднего размера в современном стиле с темными деревянными фасадами и полом из известняка

Enjoy Entertaining? Consider adding a bar to your basement and other entertainment spaces. The black farmhouse sink is a unique addition to this bar!
Meyer Design
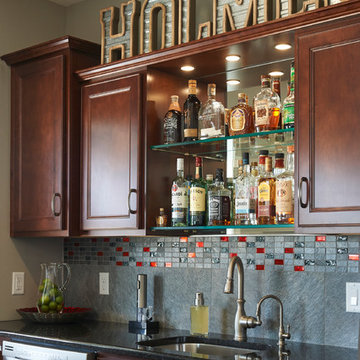
Стильный дизайн: прямой домашний бар среднего размера в стиле кантри с барной стойкой, врезной мойкой, фасадами с декоративным кантом, темными деревянными фасадами, гранитной столешницей, темным паркетным полом и коричневым полом - последний тренд
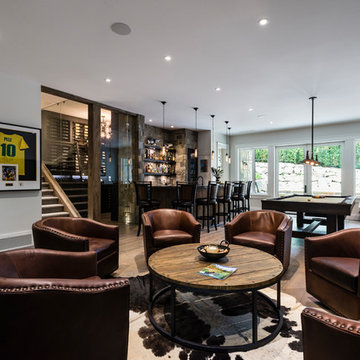
Downstairs the entertainment continues with a wine room, full bar, theatre, and golf simulator. Sound-proofing and Control-4 automation ease comfort and operation, so the media room can be optimized to allow multi-generation entertaining or optimal sports/event venue enjoyment. A bathroom off the social space ensures rambunctious entertainment is contained to the basement… and to top it all off, the room opens onto a landscaped putting green.
photography: Paul Grdina
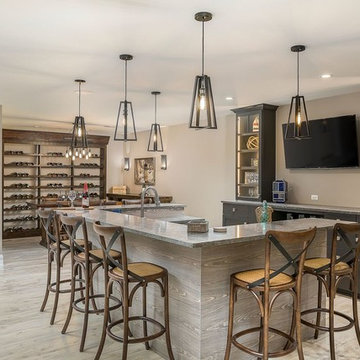
Идея дизайна: большой п-образный домашний бар в современном стиле с мойкой, фасадами в стиле шейкер, темными деревянными фасадами, гранитной столешницей, полом из керамогранита и бежевым полом

36" SubZero Pro Refrigerator anchors one end of the back wall of this basement bar. The other side is a hidden pantry cabinet. The wall cabinets were brought down the countertop and include glass doors and glass shelves. Glass shelves span the width between the cabients and sit in front of a back lit glass panel that adds to the ambiance of the bar. Undercounter wine refrigerators were incorporated on the back wall as well.
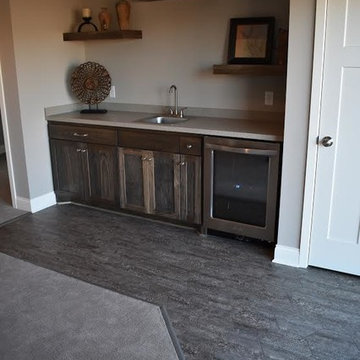
Add elegance and natural warmth to your space with beautiful hardwood floors from CAP. The earthy tones within the wood help to finish off this gorgeous transitional design.
CAP Carpet & Flooring is the leading provider of flooring & area rugs in the Twin Cities. CAP Carpet & Flooring is a locally owned and operated company, and we pride ourselves on helping our customers feel welcome from the moment they walk in the door. We are your neighbors. We work and live in your community and understand your needs. You can expect the very best personal service on every visit to CAP Carpet & Flooring and value and warranties on every flooring purchase. Our design team has worked with homeowners, contractors and builders who expect the best. With over 30 years combined experience in the design industry, Angela, Sandy, Sunnie,Maria, Caryn and Megan will be able to help whether you are in the process of building, remodeling, or re-doing. Our design team prides itself on being well versed and knowledgeable on all the up to date products and trends in the floor covering industry as well as countertops, paint and window treatments. Their passion and knowledge is abundant, and we're confident you'll be nothing short of impressed with their expertise and professionalism. When you love your job, it shows: the enthusiasm and energy our design team has harnessed will bring out the best in your project. Make CAP Carpet & Flooring your first stop when considering any type of home improvement project- we are happy to help you every single step of the way.
Домашний бар с темными деревянными фасадами и фасадами любого цвета – фото дизайна интерьера
6