Домашний бар с темными деревянными фасадами и фартуком из керамогранитной плитки – фото дизайна интерьера
Сортировать:
Бюджет
Сортировать:Популярное за сегодня
21 - 40 из 140 фото
1 из 3
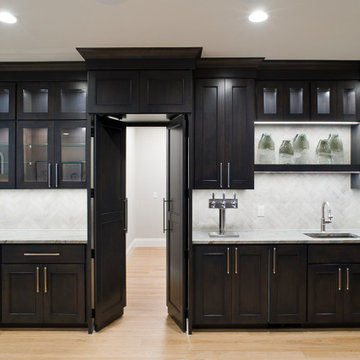
Источник вдохновения для домашнего уюта: большой прямой домашний бар в средиземноморском стиле с мойкой, врезной мойкой, фасадами с выступающей филенкой, темными деревянными фасадами, столешницей из кварцевого агломерата, серым фартуком, фартуком из керамогранитной плитки, светлым паркетным полом, бежевым полом и серой столешницей
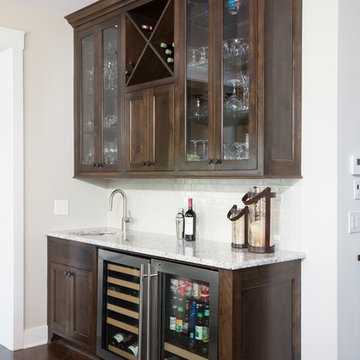
Wet bar with custom alder cabinetry, quartz countertop, undermount sink, and subway tile backsplash. Ryan Hainey
Стильный дизайн: большой прямой домашний бар в стиле неоклассика (современная классика) с мойкой, врезной мойкой, темными деревянными фасадами, гранитной столешницей, белым фартуком, фартуком из керамогранитной плитки и темным паркетным полом - последний тренд
Стильный дизайн: большой прямой домашний бар в стиле неоклассика (современная классика) с мойкой, врезной мойкой, темными деревянными фасадами, гранитной столешницей, белым фартуком, фартуком из керамогранитной плитки и темным паркетным полом - последний тренд
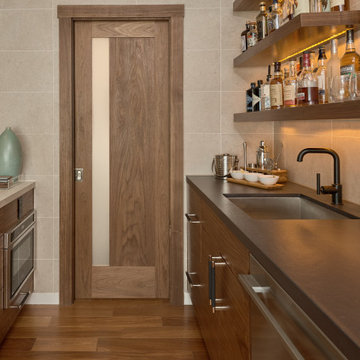
Detail shot of galley wet bar and pantry door.
Идея дизайна: большой параллельный домашний бар в стиле модернизм с мойкой, врезной мойкой, подвесными полками, темными деревянными фасадами, столешницей из акрилового камня, бежевым фартуком, фартуком из керамогранитной плитки, паркетным полом среднего тона, коричневым полом и бежевой столешницей
Идея дизайна: большой параллельный домашний бар в стиле модернизм с мойкой, врезной мойкой, подвесными полками, темными деревянными фасадами, столешницей из акрилового камня, бежевым фартуком, фартуком из керамогранитной плитки, паркетным полом среднего тона, коричневым полом и бежевой столешницей

A balance of modern finishes with a traditional feel. The asymmetrical design makes this walk up bar aesthetically pleasing.
©Finished Basement Company.
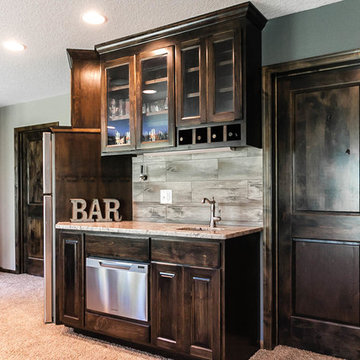
Свежая идея для дизайна: маленький параллельный домашний бар в классическом стиле с мойкой, врезной мойкой, фасадами с выступающей филенкой, темными деревянными фасадами, гранитной столешницей, фартуком из керамогранитной плитки и ковровым покрытием для на участке и в саду - отличное фото интерьера
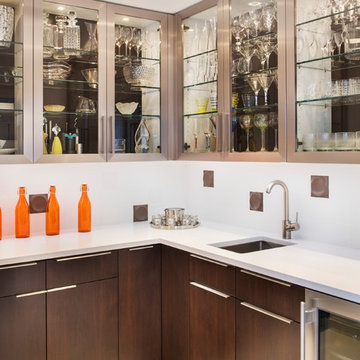
Nat Rea Photography A modern and bright remodel in the heart of Downtown Boston. This dated 1980s condo unit was completely gutted, taking care to retain the original layout and framing as much as possible, but completely revamping the style. Designed in partnership with FD Hodge Interiors.
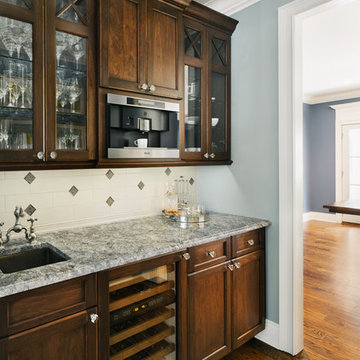
Amanda Kirkpatrick Photography
Пример оригинального дизайна: маленький прямой домашний бар в классическом стиле с мойкой, накладной мойкой, стеклянными фасадами, темными деревянными фасадами, гранитной столешницей, белым фартуком, фартуком из керамогранитной плитки и паркетным полом среднего тона для на участке и в саду
Пример оригинального дизайна: маленький прямой домашний бар в классическом стиле с мойкой, накладной мойкой, стеклянными фасадами, темными деревянными фасадами, гранитной столешницей, белым фартуком, фартуком из керамогранитной плитки и паркетным полом среднего тона для на участке и в саду
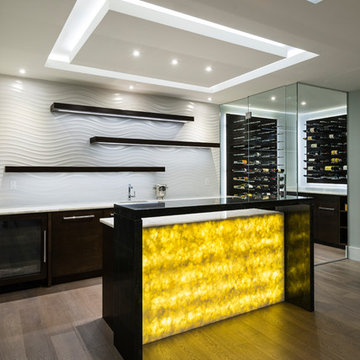
The objective was to create a warm neutral space to later customize to a specific colour palate/preference of the end user for this new construction home being built to sell. A high-end contemporary feel was requested to attract buyers in the area. An impressive kitchen that exuded high class and made an impact on guests as they entered the home, without being overbearing. The space offers an appealing open floorplan conducive to entertaining with indoor-outdoor flow.
Due to the spec nature of this house, the home had to remain appealing to the builder, while keeping a broad audience of potential buyers in mind. The challenge lay in creating a unique look, with visually interesting materials and finishes, while not being so unique that potential owners couldn’t envision making it their own. The focus on key elements elevates the look, while other features blend and offer support to these striking components. As the home was built for sale, profitability was important; materials were sourced at best value, while retaining high-end appeal. Adaptations to the home’s original design plan improve flow and usability within the kitchen-greatroom. The client desired a rich dark finish. The chosen colours tie the kitchen to the rest of the home (creating unity as combination, colours and materials, is repeated throughout).
Photos- Paul Grdina
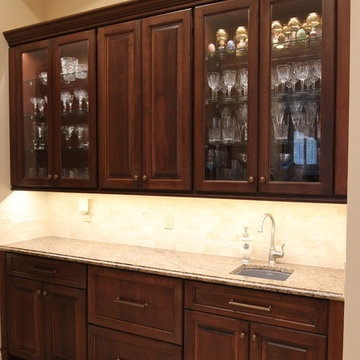
Свежая идея для дизайна: большой прямой домашний бар в классическом стиле с мойкой, врезной мойкой, фасадами с выступающей филенкой, темными деревянными фасадами, гранитной столешницей, бежевым фартуком, фартуком из керамогранитной плитки, полом из керамогранита, бежевым полом и разноцветной столешницей - отличное фото интерьера
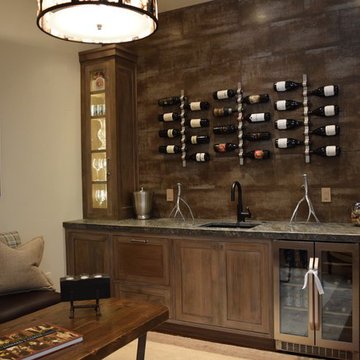
12 x 24 metallic wall tile makes a great back drop for these wine racks. Tile Installation by Rocky Mountain Tile and Stone. Photo by A. Sjostrom
На фото: большой прямой домашний бар с мойкой, врезной мойкой, плоскими фасадами, темными деревянными фасадами, гранитной столешницей, коричневым фартуком, фартуком из керамогранитной плитки и ковровым покрытием
На фото: большой прямой домашний бар с мойкой, врезной мойкой, плоскими фасадами, темными деревянными фасадами, гранитной столешницей, коричневым фартуком, фартуком из керамогранитной плитки и ковровым покрытием
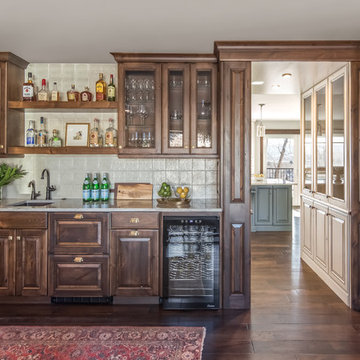
This is a lovely, 2 story home in Littleton, Colorado. It backs up to the High Line Canal and has truly stunning mountain views. When our clients purchased the home it was stuck in a 1980's time warp and didn't quite function for the family of 5. They hired us to to assist with a complete remodel. We took out walls, moved windows, added built-ins and cabinetry and worked with the clients more rustic, transitional taste. Check back for photos of the clients kitchen renovation! Photographs by Sara Yoder. Photo styling by Kristy Oatman.
FEATURED IN:
Colorado Homes & Lifestyles: A Divine Mix from the Kitchen Issue
Colorado Nest - The Living Room
Colorado Nest - The Bar
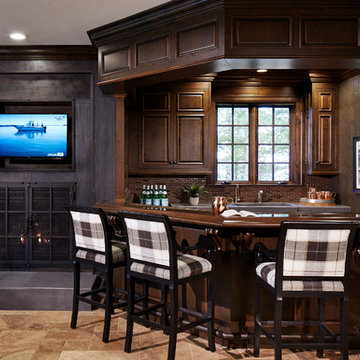
Martha O'Hara Interiors, Interior Design & Photo Styling | Corey Gaffer, Photography | Please Note: All “related,” “similar,” and “sponsored” products tagged or listed by Houzz are not actual products pictured. They have not been approved by Martha O’Hara Interiors nor any of the professionals credited. For information about our work, please contact design@oharainteriors.com.
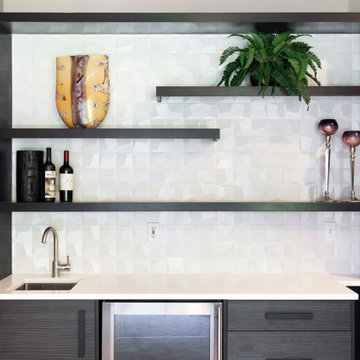
Свежая идея для дизайна: маленький прямой домашний бар в стиле модернизм с мойкой, накладной мойкой, плоскими фасадами, темными деревянными фасадами, столешницей из кварцевого агломерата, белым фартуком, фартуком из керамогранитной плитки, ковровым покрытием и белой столешницей для на участке и в саду - отличное фото интерьера
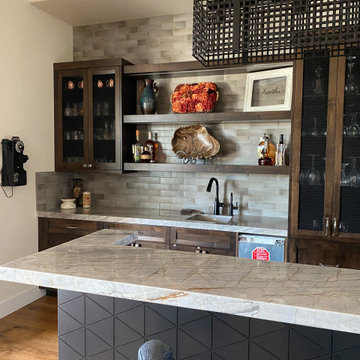
The sit - down bar area clad in custom metal and topped with the same Quartzite stone used in the kitchen. The upper cabinet doors have a metal grid insert that works to repeat the pattern found on the sit down bar walls in a smaller scale. The open shelves have integrated LED lights that add an ambient glow.
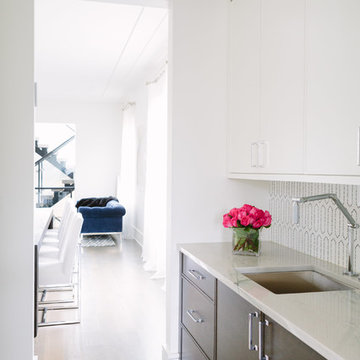
Photo Credit:
Aimée Mazzenga
На фото: прямой домашний бар среднего размера в стиле модернизм с мойкой, врезной мойкой, фасадами с декоративным кантом, темными деревянными фасадами, столешницей из плитки, белым фартуком, фартуком из керамогранитной плитки, темным паркетным полом, коричневым полом и разноцветной столешницей
На фото: прямой домашний бар среднего размера в стиле модернизм с мойкой, врезной мойкой, фасадами с декоративным кантом, темными деревянными фасадами, столешницей из плитки, белым фартуком, фартуком из керамогранитной плитки, темным паркетным полом, коричневым полом и разноцветной столешницей
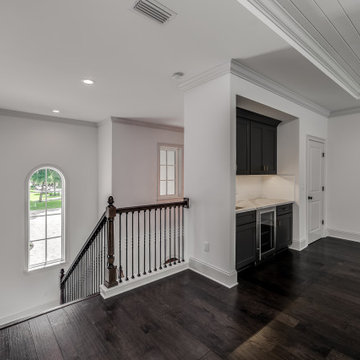
This 4150 SF waterfront home in Queen's Harbour Yacht & Country Club is built for entertaining. It features a large beamed great room with fireplace and built-ins, a gorgeous gourmet kitchen with wet bar and working pantry, and a private study for those work-at-home days. A large first floor master suite features water views and a beautiful marble tile bath. The home is an entertainer's dream with large lanai, outdoor kitchen, pool, boat dock, upstairs game room with another wet bar and a balcony to take in those views. Four additional bedrooms including a first floor guest suite round out the home.
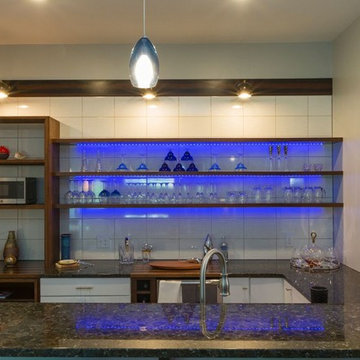
На фото: большой п-образный домашний бар в стиле модернизм с врезной мойкой, открытыми фасадами, темными деревянными фасадами, гранитной столешницей, белым фартуком, фартуком из керамогранитной плитки, паркетным полом среднего тона, коричневым полом и барной стойкой
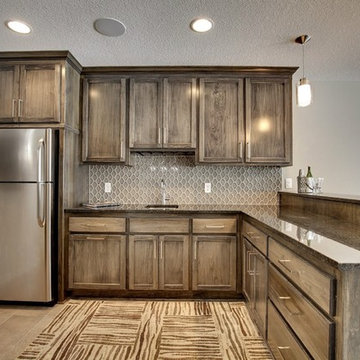
This alluring neutral, patterned backsplash is balanced by the natural wood tones found throughout the cabinets.
CAP Carpet & Flooring is the leading provider of flooring & area rugs in the Twin Cities. CAP Carpet & Flooring is a locally owned and operated company, and we pride ourselves on helping our customers feel welcome from the moment they walk in the door. We are your neighbors. We work and live in your community and understand your needs. You can expect the very best personal service on every visit to CAP Carpet & Flooring and value and warranties on every flooring purchase. Our design team has worked with homeowners, contractors and builders who expect the best. With over 30 years combined experience in the design industry, Angela, Sandy, Sunnie,Maria, Caryn and Megan will be able to help whether you are in the process of building, remodeling, or re-doing. Our design team prides itself on being well versed and knowledgeable on all the up to date products and trends in the floor covering industry as well as countertops, paint and window treatments. Their passion and knowledge is abundant, and we're confident you'll be nothing short of impressed with their expertise and professionalism. When you love your job, it shows: the enthusiasm and energy our design team has harnessed will bring out the best in your project. Make CAP Carpet & Flooring your first stop when considering any type of home improvement project- we are happy to help you every single step of the way.
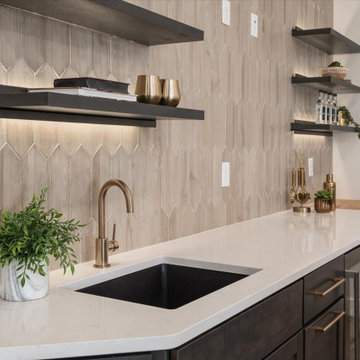
Свежая идея для дизайна: большой параллельный домашний бар в стиле модернизм с мойкой, врезной мойкой, фасадами в стиле шейкер, темными деревянными фасадами, столешницей из кварцевого агломерата, бежевым фартуком, фартуком из керамогранитной плитки, полом из винила, разноцветным полом и белой столешницей - отличное фото интерьера
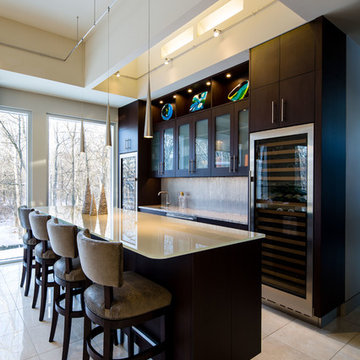
На фото: параллельный домашний бар среднего размера в стиле модернизм с барной стойкой, врезной мойкой, плоскими фасадами, темными деревянными фасадами, стеклянной столешницей, разноцветным фартуком, фартуком из керамогранитной плитки и полом из керамогранита
Домашний бар с темными деревянными фасадами и фартуком из керамогранитной плитки – фото дизайна интерьера
2