Домашний бар с темными деревянными фасадами и белой столешницей – фото дизайна интерьера
Сортировать:
Бюджет
Сортировать:Популярное за сегодня
61 - 80 из 635 фото
1 из 3
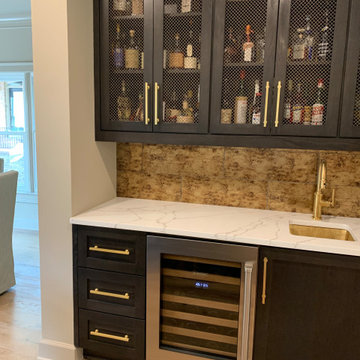
Custom wet bar
Пример оригинального дизайна: прямой домашний бар среднего размера в стиле неоклассика (современная классика) с врезной мойкой, фасадами в стиле шейкер, темными деревянными фасадами, столешницей из кварцевого агломерата, разноцветным фартуком, фартуком из стеклянной плитки, светлым паркетным полом, бежевым полом и белой столешницей
Пример оригинального дизайна: прямой домашний бар среднего размера в стиле неоклассика (современная классика) с врезной мойкой, фасадами в стиле шейкер, темными деревянными фасадами, столешницей из кварцевого агломерата, разноцветным фартуком, фартуком из стеклянной плитки, светлым паркетным полом, бежевым полом и белой столешницей
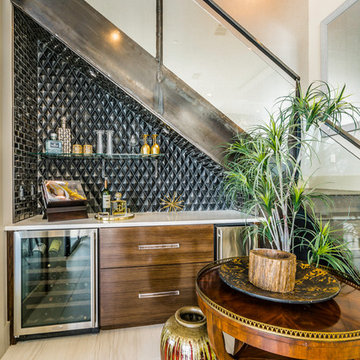
Mark Adams, Photography
На фото: маленький прямой домашний бар в современном стиле с темными деревянными фасадами, столешницей из кварцита, коричневым фартуком, фартуком из стеклянной плитки, полом из керамической плитки, бежевым полом и белой столешницей без раковины для на участке и в саду
На фото: маленький прямой домашний бар в современном стиле с темными деревянными фасадами, столешницей из кварцита, коричневым фартуком, фартуком из стеклянной плитки, полом из керамической плитки, бежевым полом и белой столешницей без раковины для на участке и в саду
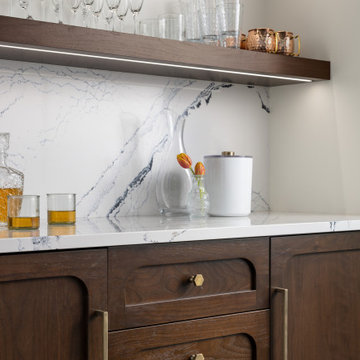
Our clients relocated to Ann Arbor and struggled to find an open layout home that was fully functional for their family. We worked to create a modern inspired home with convenient features and beautiful finishes.
This 4,500 square foot home includes 6 bedrooms, and 5.5 baths. In addition to that, there is a 2,000 square feet beautifully finished basement. It has a semi-open layout with clean lines to adjacent spaces, and provides optimum entertaining for both adults and kids.
The interior and exterior of the home has a combination of modern and transitional styles with contrasting finishes mixed with warm wood tones and geometric patterns.
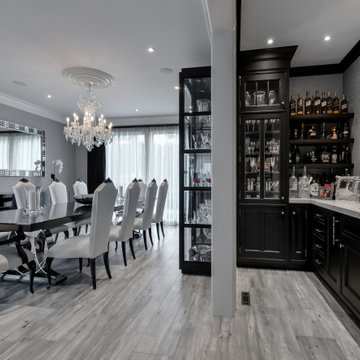
Custom Rutt Home Bar conveniently located next to the kitchen and eat-in kitchen dining area. Beautifully designed with the homeowners entertainment flair in mind. Stunning walnut cabinetry with custom silk wallpaper adorning the walls. Easy access and easy cleanup. Plenty of storage. True elegance for this family's home living.
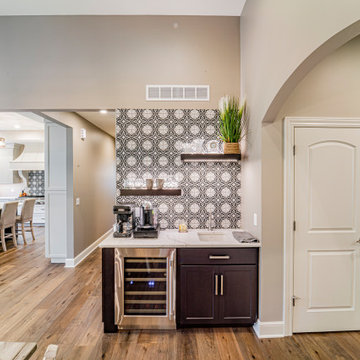
Fully featured wet coffee bar with moroccan inspired tile, floating shelving, and wine refridgerator.
Идея дизайна: домашний бар среднего размера в стиле неоклассика (современная классика) с мойкой, врезной мойкой, фасадами в стиле шейкер, темными деревянными фасадами, столешницей из кварцита, разноцветным фартуком, фартуком из керамогранитной плитки, паркетным полом среднего тона, бежевым полом и белой столешницей
Идея дизайна: домашний бар среднего размера в стиле неоклассика (современная классика) с мойкой, врезной мойкой, фасадами в стиле шейкер, темными деревянными фасадами, столешницей из кварцита, разноцветным фартуком, фартуком из керамогранитной плитки, паркетным полом среднего тона, бежевым полом и белой столешницей
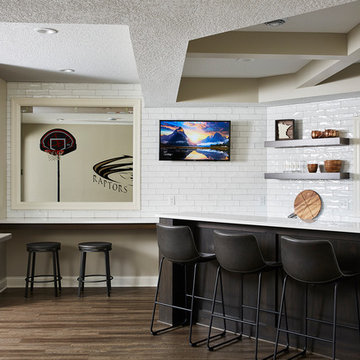
Custom bar with viewing window into home gym.
Стильный дизайн: параллельный домашний бар среднего размера в стиле неоклассика (современная классика) с мойкой, врезной мойкой, фасадами с утопленной филенкой, темными деревянными фасадами, столешницей из кварцевого агломерата, белым фартуком, фартуком из плитки кабанчик, полом из винила, коричневым полом и белой столешницей - последний тренд
Стильный дизайн: параллельный домашний бар среднего размера в стиле неоклассика (современная классика) с мойкой, врезной мойкой, фасадами с утопленной филенкой, темными деревянными фасадами, столешницей из кварцевого агломерата, белым фартуком, фартуком из плитки кабанчик, полом из винила, коричневым полом и белой столешницей - последний тренд
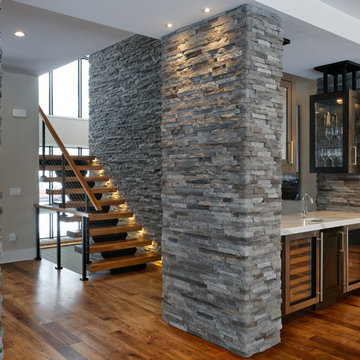
This stunning custom bar says we love to entertain! You can access it from the foyer or the kitchen/dining area. Designed and crafted by Riverside Custom Cabinetry, the bar is flanked by stacked stone and features the same quartz top from the kitchen, wine fridge, beverage fridge, bar sink, and liquor storage. The upper cabinets are supported by custom metal brackets designed and crafted by one of our Michaelson Homes employees.
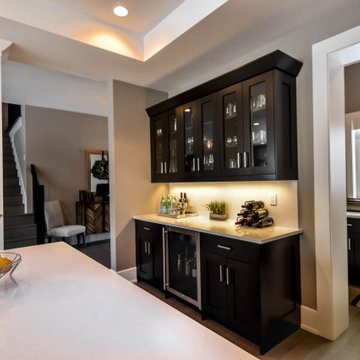
Built in dry bar with stained and lacquered cherry cabinets, granite countertops and built in bar fridge.
Стильный дизайн: прямой домашний бар в стиле модернизм с темными деревянными фасадами, гранитной столешницей, светлым паркетным полом, коричневым полом, белой столешницей и фасадами в стиле шейкер без мойки, раковины - последний тренд
Стильный дизайн: прямой домашний бар в стиле модернизм с темными деревянными фасадами, гранитной столешницей, светлым паркетным полом, коричневым полом, белой столешницей и фасадами в стиле шейкер без мойки, раковины - последний тренд
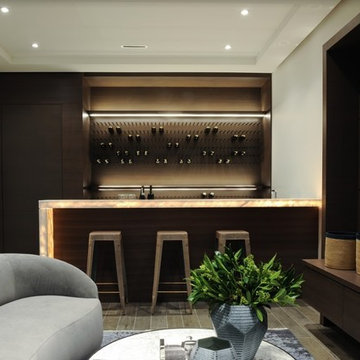
The backlit stone bar that rotates RGB LED colors. Using "seal out" wine bottle placement allowed for maximum bottle storage for wine lovers. (Not shown: cigar humidifier & Beveridge fridge in the peninsula).
Photo by Tracey Ayton Photography
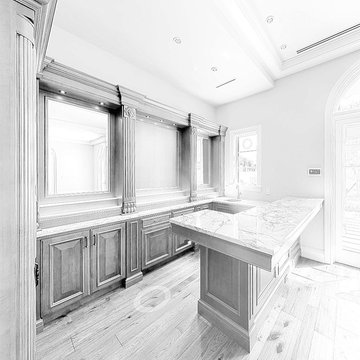
Line drawing of the magnificent bar with flyover cornice, framed mirrors, lighted bottle shelves and generous elbow room for four stools. The carved lion pilasters lend both gravitas & whimsy to the proceedings.
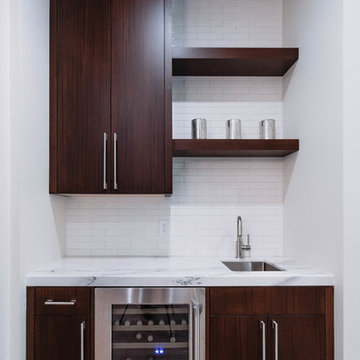
Идея дизайна: прямой домашний бар среднего размера в современном стиле с мойкой, врезной мойкой, плоскими фасадами, темными деревянными фасадами, мраморной столешницей, белым фартуком, фартуком из плитки кабанчик, паркетным полом среднего тона, коричневым полом и белой столешницей
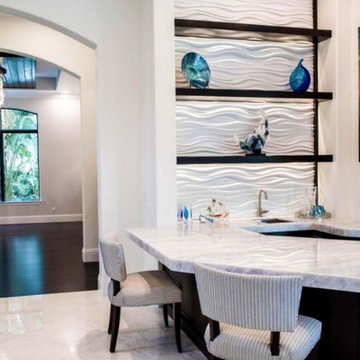
На фото: параллельный домашний бар среднего размера в стиле модернизм с барной стойкой, врезной мойкой, темными деревянными фасадами, мраморной столешницей, полом из известняка и белой столешницей
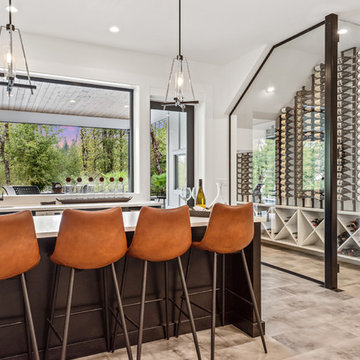
На фото: п-образный домашний бар в современном стиле с мойкой, врезной мойкой, темными деревянными фасадами, бежевым полом и белой столешницей
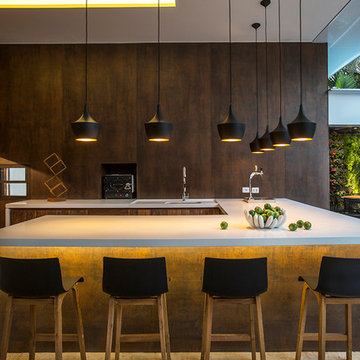
Ricardo Rossi of Ricardo Rossi Architecture and Interiors, has specified Neolith® by TheSize, the brand of Sintered Compact Surface, in the refurbishment of IV Centenário, a residential home in São Paulo (Brazil).
El arquitecto Ricardo Rossi ha elegido la Superficie Compacta Sinterizada NEOLITH®, para la Rehabilitación del proyecto del IV Centenario, una lujosa vivienda residencial situada en São Paulo (Brasil).
Interior and exterior wall cladding: Neolith Iron Copper.
Photography: Dámaso Pérez, FOTOTEC
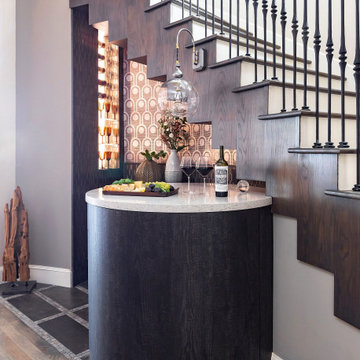
This beautiful bar was created by opening the closet space underneath the curved staircase. To emphasize that this bar is part of the staircase, we added wallpaper lining to the bottom of each step. The curved and round cabinets follow the lines of the room. The metal wallpaper, metallic tile, and dark wood create a dramatic masculine look that is enhanced by a custom light fixture and lighted niche that add both charm and drama.
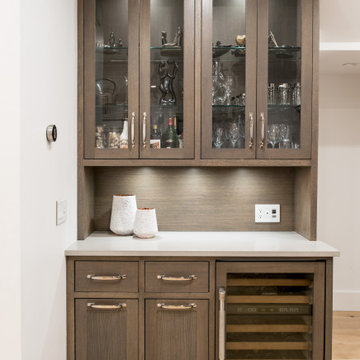
Идея дизайна: маленький прямой домашний бар в стиле неоклассика (современная классика) с подвесными полками, темными деревянными фасадами, деревянной столешницей, коричневым полом, белой столешницей, мойкой, бежевым фартуком, фартуком из дерева и светлым паркетным полом для на участке и в саду
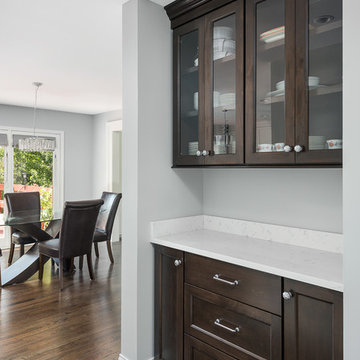
Picture Perfect House
Источник вдохновения для домашнего уюта: домашний бар в стиле неоклассика (современная классика) с мойкой, стеклянными фасадами, темными деревянными фасадами, гранитной столешницей, паркетным полом среднего тона, коричневым полом и белой столешницей
Источник вдохновения для домашнего уюта: домашний бар в стиле неоклассика (современная классика) с мойкой, стеклянными фасадами, темными деревянными фасадами, гранитной столешницей, паркетным полом среднего тона, коричневым полом и белой столешницей

Immediately upon entering the front door of this modern remodel, you are greeted with a state-of-the-art lighted glass-front wine closet backed with quartz and wine pegs. Designed to highlight the owner’s superb worldwide wine collection and capture their travel memories, this spectacular wine closet and adjoining bar area provides the perfect serving area while entertaining family and friends.
A fresh mixture of finishes, colors, and style brings new life and traditional elegance to the streamlined kitchen. The generous quartz countertop island features raised stained butcher block for the bar seating area. The drop-down ceiling is detailed in stained wood with subtle brass inlays, recessed hood, and lighting.
A home addition allowed for a completely new primary bath design and layout, including a supersized walk-in shower, lighted dry sauna, soaking tub, and generous floating vanity with integrated sinks and radiant floor heating. The primary suite coordinates seamlessly with its stained tongue & groove raised ceiling, and wrapped beams.
Photographer: Andrew Orozco
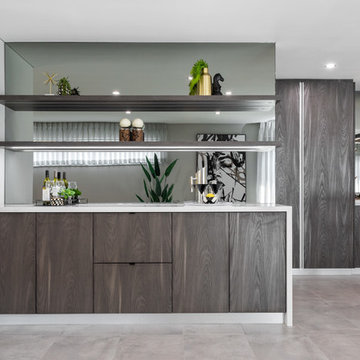
Crib Creative
Свежая идея для дизайна: прямой домашний бар в современном стиле с мойкой, плоскими фасадами, темными деревянными фасадами, зеркальным фартуком, бетонным полом, серым полом и белой столешницей - отличное фото интерьера
Свежая идея для дизайна: прямой домашний бар в современном стиле с мойкой, плоскими фасадами, темными деревянными фасадами, зеркальным фартуком, бетонным полом, серым полом и белой столешницей - отличное фото интерьера

Стильный дизайн: прямой домашний бар среднего размера в современном стиле с полом из керамической плитки, серым полом, плоскими фасадами, темными деревянными фасадами и белой столешницей без мойки - последний тренд
Домашний бар с темными деревянными фасадами и белой столешницей – фото дизайна интерьера
4