Домашний бар с темным паркетным полом и серой столешницей – фото дизайна интерьера
Сортировать:
Бюджет
Сортировать:Популярное за сегодня
141 - 160 из 319 фото
1 из 3
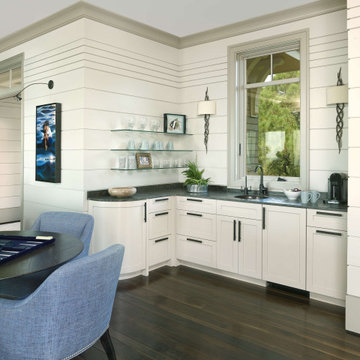
Свежая идея для дизайна: угловой домашний бар в морском стиле с мойкой, врезной мойкой, фасадами в стиле шейкер, белыми фасадами, белым фартуком, темным паркетным полом и серой столешницей - отличное фото интерьера
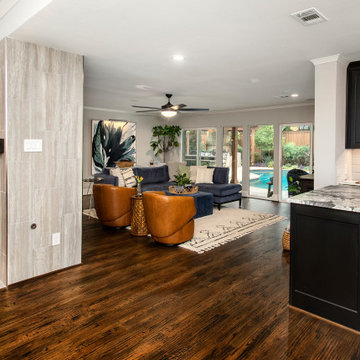
Our clients were living in a Northwood Hills home in Dallas that was built in 1968. Some updates had been done but none really to the main living areas in the front of the house. They love to entertain and do so frequently but the layout of their house wasn’t very functional. There was a galley kitchen, which was mostly shut off to the rest of the home. They were not using the formal living and dining room in front of your house, so they wanted to see how this space could be better utilized. They wanted to create a more open and updated kitchen space that fits their lifestyle. One idea was to turn part of this space into an office, utilizing the bay window with the view out of the front of the house. Storage was also a necessity, as they entertain often and need space for storing those items they use for entertaining. They would also like to incorporate a wet bar somewhere!
We demoed the brick and paneling from all of the existing walls and put up drywall. The openings on either side of the fireplace and through the entryway were widened and the kitchen was completely opened up. The fireplace surround is changed to a modern Emser Esplanade Trail tile, versus the chunky rock it was previously. The ceiling was raised and leveled out and the beams were removed throughout the entire area. Beautiful Olympus quartzite countertops were installed throughout the kitchen and butler’s pantry with white Chandler cabinets and Grace 4”x12” Bianco tile backsplash. A large two level island with bar seating for guests was built to create a little separation between the kitchen and dining room. Contrasting black Chandler cabinets were used for the island, as well as for the bar area, all with the same 6” Emtek Alexander pulls. A Blanco low divide metallic gray kitchen sink was placed in the center of the island with a Kohler Bellera kitchen faucet in vibrant stainless. To finish off the look three Iconic Classic Globe Small Pendants in Antiqued Nickel pendant lights were hung above the island. Black Supreme granite countertops with a cool leathered finish were installed in the wet bar, The backsplash is Choice Fawn gloss 4x12” tile, which created a little different look than in the kitchen. A hammered copper Hayden square sink was installed in the bar, giving it that cool bar feel with the black Chandler cabinets. Off the kitchen was a laundry room and powder bath that were also updated. They wanted to have a little fun with these spaces, so the clients chose a geometric black and white Bella Mori 9x9” porcelain tile. Coordinating black and white polka dot wallpaper was installed in the laundry room and a fun floral black and white wallpaper in the powder bath. A dark bronze Metal Mirror with a shelf was installed above the porcelain pedestal sink with simple floating black shelves for storage.
Their butlers pantry, the added storage space, and the overall functionality has made entertaining so much easier and keeps unwanted things out of sight, whether the guests are sitting at the island or at the wet bar! The clients absolutely love their new space and the way in which has transformed their lives and really love entertaining even more now!
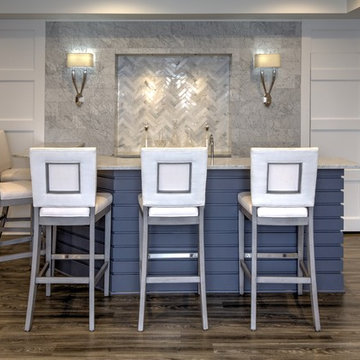
David Frechette
На фото: домашний бар в стиле неоклассика (современная классика) с барной стойкой, серым фартуком, темным паркетным полом и серой столешницей
На фото: домашний бар в стиле неоклассика (современная классика) с барной стойкой, серым фартуком, темным паркетным полом и серой столешницей
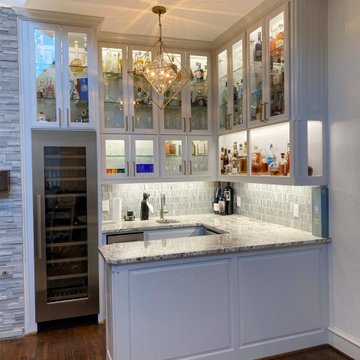
На фото: домашний бар в стиле неоклассика (современная классика) с мойкой, врезной мойкой, стеклянными фасадами, бежевыми фасадами, гранитной столешницей, серым фартуком, фартуком из стеклянной плитки, темным паркетным полом, коричневым полом и серой столешницей
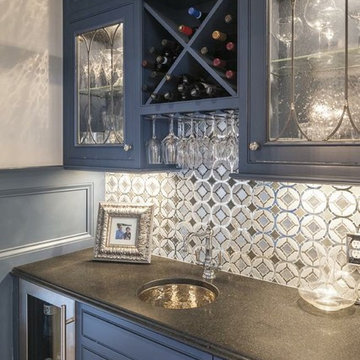
На фото: большой прямой домашний бар в классическом стиле с барной стойкой, врезной мойкой, фасадами в стиле шейкер, синими фасадами, столешницей из кварцевого агломерата, разноцветным фартуком, фартуком из плитки мозаики, темным паркетным полом, коричневым полом и серой столешницей с
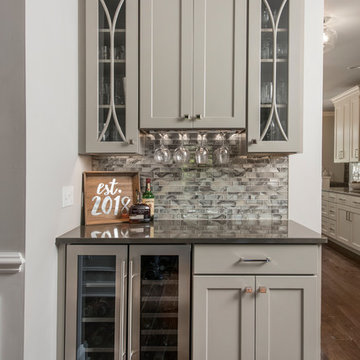
We were hired to renovate this entire ranch home in Bethlehem Pennsylvania. We replaced the flooring throughout, designed a new kitchen and two bathrooms.
We reworked walls to add a custom bar, create wider hallways, build new custom built in bookcase, TV unit and fireplace surround, added a lot of new millwork, and all new furniture and lighting.
Hub Willson Photography
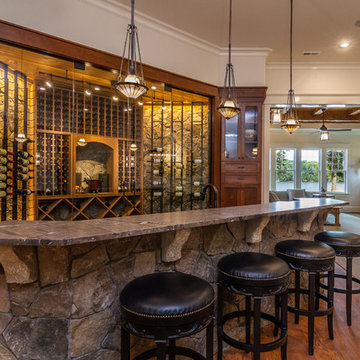
Стильный дизайн: параллельный домашний бар в стиле рустика с барной стойкой, фасадами в стиле шейкер, темными деревянными фасадами, темным паркетным полом, коричневым полом и серой столешницей - последний тренд
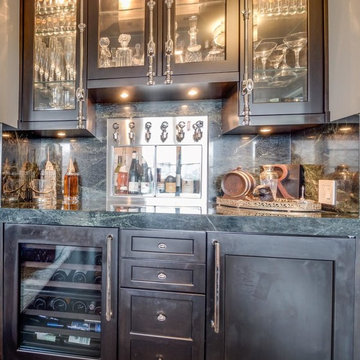
Athos Kyriakides
Идея дизайна: прямой домашний бар среднего размера в стиле неоклассика (современная классика) с черными фасадами, мраморной столешницей, зеленым фартуком, фартуком из каменной плиты, темным паркетным полом, мойкой, коричневым полом и серой столешницей без раковины
Идея дизайна: прямой домашний бар среднего размера в стиле неоклассика (современная классика) с черными фасадами, мраморной столешницей, зеленым фартуком, фартуком из каменной плиты, темным паркетным полом, мойкой, коричневым полом и серой столешницей без раковины
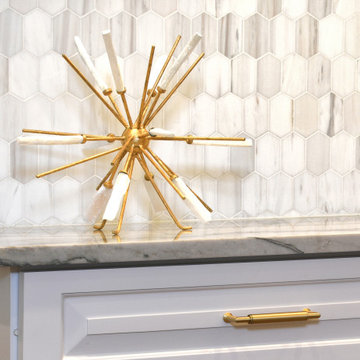
Пример оригинального дизайна: угловой домашний бар среднего размера в стиле фьюжн с мойкой, врезной мойкой, фасадами с выступающей филенкой, белыми фасадами, мраморной столешницей, серым фартуком, фартуком из цементной плитки, темным паркетным полом, коричневым полом и серой столешницей
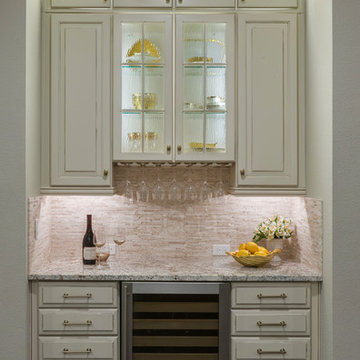
Kitchen bar area is a quaint place to mix a drink or serve a dessert. Travertine backsplash, granite counter and water textured glass.
Larry Taylor Photography
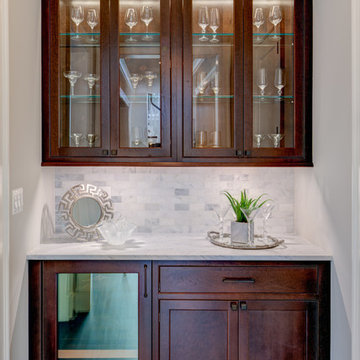
На фото: прямой домашний бар среднего размера в классическом стиле с мойкой, фасадами с утопленной филенкой, темными деревянными фасадами, гранитной столешницей, серым фартуком, фартуком из мрамора, темным паркетным полом, коричневым полом и серой столешницей
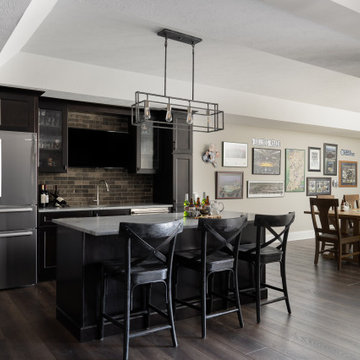
Our studio’s designs for this luxury new-build home in Zionsville’s Holliday Farms country club reflects the client’s personality. Comfortable furnishings and a lightly textured fur bench add coziness to the bedroom, while beautiful wood tables and stunning lamps add a natural, organic vibe. In the formal living room, a grand stone-clad fireplace facing the furniture provides an attractive focal point. Stylish marble countertops, stunning pendant lighting, and wood-toned bar chairs give the kitchen a sophisticated, elegant look.
---Project completed by Wendy Langston's Everything Home interior design firm, which serves Carmel, Zionsville, Fishers, Westfield, Noblesville, and Indianapolis.
For more about Everything Home, see here: https://everythinghomedesigns.com/
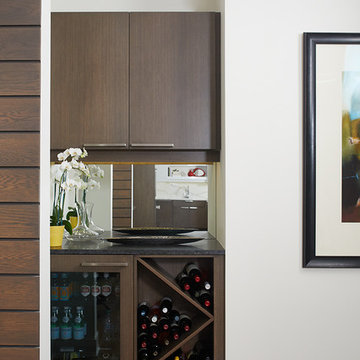
Shiloh Cabinetry, Ashfall on Reconstituted White Oak. Marvel Beverage Center.
Photos: Ashley Avila Photography.
Идея дизайна: большой прямой домашний бар в современном стиле с мойкой, плоскими фасадами, темными деревянными фасадами, столешницей из кварцевого агломерата, зеркальным фартуком, темным паркетным полом, коричневым полом и серой столешницей
Идея дизайна: большой прямой домашний бар в современном стиле с мойкой, плоскими фасадами, темными деревянными фасадами, столешницей из кварцевого агломерата, зеркальным фартуком, темным паркетным полом, коричневым полом и серой столешницей
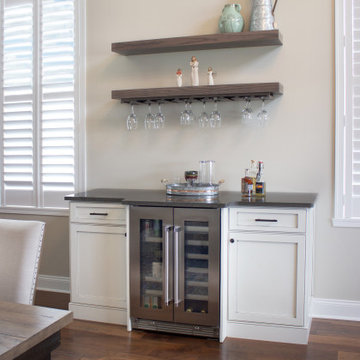
Features:
Floating Shelves
Hanging Stemware Rack
Cutlery Divided Drawers
Pull-out Drawers
Свежая идея для дизайна: маленький прямой домашний бар в стиле неоклассика (современная классика) с фасадами с декоративным кантом, белыми фасадами, столешницей из кварцевого агломерата, темным паркетным полом и серой столешницей для на участке и в саду - отличное фото интерьера
Свежая идея для дизайна: маленький прямой домашний бар в стиле неоклассика (современная классика) с фасадами с декоративным кантом, белыми фасадами, столешницей из кварцевого агломерата, темным паркетным полом и серой столешницей для на участке и в саду - отличное фото интерьера
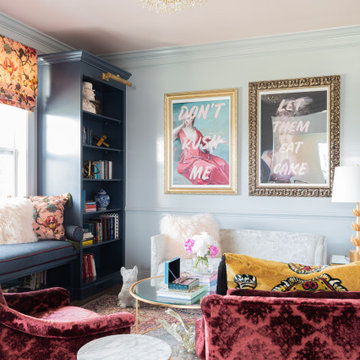
Идея дизайна: угловой домашний бар среднего размера в стиле фьюжн с мойкой, врезной мойкой, фасадами с декоративным кантом, синими фасадами, столешницей из кварцита, серым фартуком, темным паркетным полом, коричневым полом и серой столешницей
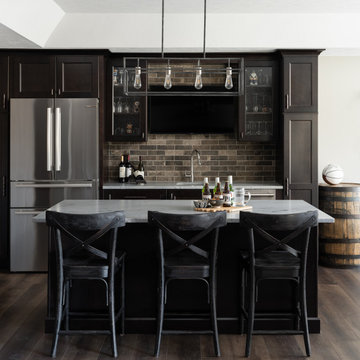
Our studio’s designs for this luxury new-build home in Zionsville’s Holliday Farms country club reflects the client’s personality. Comfortable furnishings and a lightly textured fur bench add coziness to the bedroom, while beautiful wood tables and stunning lamps add a natural, organic vibe. In the formal living room, a grand stone-clad fireplace facing the furniture provides an attractive focal point. Stylish marble countertops, stunning pendant lighting, and wood-toned bar chairs give the kitchen a sophisticated, elegant look.
---Project completed by Wendy Langston's Everything Home interior design firm, which serves Carmel, Zionsville, Fishers, Westfield, Noblesville, and Indianapolis.
For more about Everything Home, see here: https://everythinghomedesigns.com/
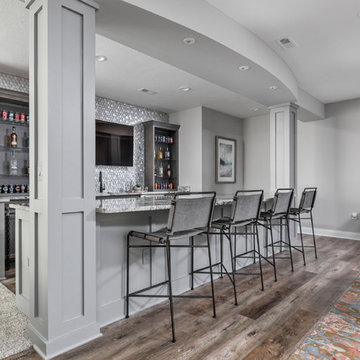
Стильный дизайн: параллельный домашний бар в стиле неоклассика (современная классика) с открытыми фасадами, серыми фасадами, серым фартуком, фартуком из плитки мозаики, темным паркетным полом, коричневым полом и серой столешницей - последний тренд
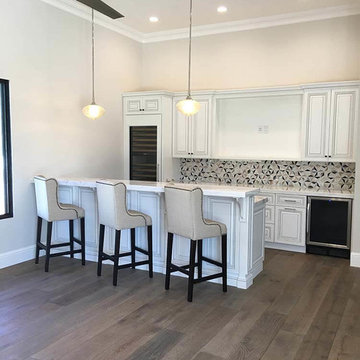
Стильный дизайн: большой прямой домашний бар в стиле модернизм с мойкой, фасадами с утопленной филенкой, желтыми фасадами, столешницей из кварцита, темным паркетным полом, коричневым полом и серой столешницей - последний тренд
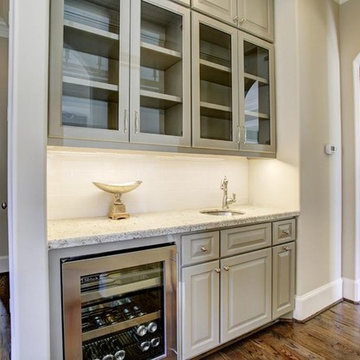
Transitional Style Custom Home Design by Purser Architectural, Inc in West University, Houston, Texas Gorgeously Built by Kamran Custom Homes
Свежая идея для дизайна: большой прямой домашний бар в стиле неоклассика (современная классика) с мойкой, накладной мойкой, фасадами с утопленной филенкой, серыми фасадами, гранитной столешницей, белым фартуком, фартуком из каменной плитки, темным паркетным полом, коричневым полом и серой столешницей - отличное фото интерьера
Свежая идея для дизайна: большой прямой домашний бар в стиле неоклассика (современная классика) с мойкой, накладной мойкой, фасадами с утопленной филенкой, серыми фасадами, гранитной столешницей, белым фартуком, фартуком из каменной плитки, темным паркетным полом, коричневым полом и серой столешницей - отличное фото интерьера
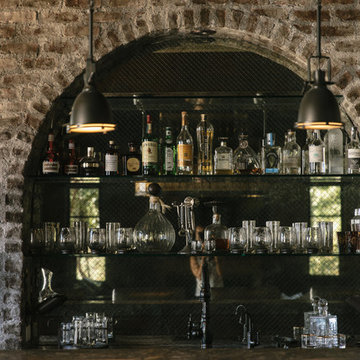
Mediterranean Home designed by Burdge and Associates Architects in Malibu, CA.
Идея дизайна: большой прямой домашний бар в средиземноморском стиле с барной стойкой, накладной мойкой, фасадами с выступающей филенкой, темными деревянными фасадами, гранитной столешницей, разноцветным фартуком, зеркальным фартуком, темным паркетным полом, коричневым полом и серой столешницей
Идея дизайна: большой прямой домашний бар в средиземноморском стиле с барной стойкой, накладной мойкой, фасадами с выступающей филенкой, темными деревянными фасадами, гранитной столешницей, разноцветным фартуком, зеркальным фартуком, темным паркетным полом, коричневым полом и серой столешницей
Домашний бар с темным паркетным полом и серой столешницей – фото дизайна интерьера
8