Домашний бар с темным паркетным полом и черной столешницей – фото дизайна интерьера
Сортировать:
Бюджет
Сортировать:Популярное за сегодня
1 - 20 из 294 фото
1 из 3

Стильный дизайн: домашний бар в классическом стиле с открытыми фасадами, темным паркетным полом и черной столешницей - последний тренд

Classic Bourbon & Smoking room cabinetry in ML Campbell brand "Tobacco" stained Zebrawood. Sealed glass door humidors display this special Cigar selection on roll out trays with a center Bourbon Bar display. Glowback Brand lighting provides the "glow effect" in this relaxing enviroment.

Идея дизайна: большой прямой домашний бар в стиле рустика с врезной мойкой, фасадами в стиле шейкер, коричневым полом, черной столешницей, темными деревянными фасадами, коричневым фартуком, фартуком из кирпича и темным паркетным полом

Идея дизайна: большой п-образный домашний бар в классическом стиле с темным паркетным полом, коричневым полом, барной стойкой, стеклянными фасадами, черными фасадами, черным фартуком, фартуком из каменной плиты, черной столешницей, врезной мойкой и мраморной столешницей
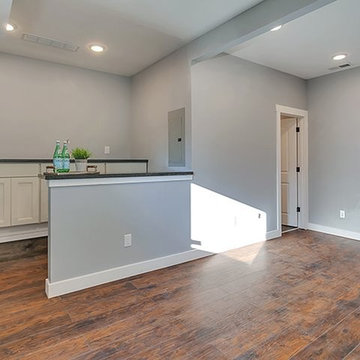
Стильный дизайн: прямой домашний бар среднего размера в стиле кантри с мойкой, фасадами с утопленной филенкой, белыми фасадами, столешницей из кварцевого агломерата, темным паркетным полом, коричневым полом и черной столешницей - последний тренд

The Ginesi Speakeasy is the ideal at-home entertaining space. A two-story extension right off this home's kitchen creates a warm and inviting space for family gatherings and friendly late nights.

To prepare the wall prior to installation of the custom shelving, we laminated it with a sheet of metal. This provided a beautiful backdrop and the high-end look the clients were hoping for. The shelving was installed with the purpose of displaying our client’s impressive Bourbon collection. LED backlights spotlight the displays, with tall, glass-front cabinets on each side for glassware storage. Two large angled big screens were installed in the center above the shelving for that authentic sports bar feel.
Final photos by www.impressia.net

Butler's pantry with bar sink, beverage fridge, glass cabinets, wine storage and pantry cabinet.
Источник вдохновения для домашнего уюта: угловой домашний бар в стиле кантри с мойкой, врезной мойкой, фасадами в стиле шейкер, синими фасадами, гранитной столешницей, белым фартуком, фартуком из вагонки, темным паркетным полом, коричневым полом и черной столешницей
Источник вдохновения для домашнего уюта: угловой домашний бар в стиле кантри с мойкой, врезной мойкой, фасадами в стиле шейкер, синими фасадами, гранитной столешницей, белым фартуком, фартуком из вагонки, темным паркетным полом, коричневым полом и черной столешницей
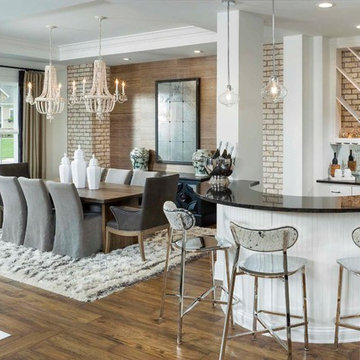
Arthur Rutenberg Homes
Свежая идея для дизайна: домашний бар в стиле неоклассика (современная классика) с барной стойкой, белыми фасадами, зеркальным фартуком, темным паркетным полом, коричневым полом и черной столешницей - отличное фото интерьера
Свежая идея для дизайна: домашний бар в стиле неоклассика (современная классика) с барной стойкой, белыми фасадами, зеркальным фартуком, темным паркетным полом, коричневым полом и черной столешницей - отличное фото интерьера
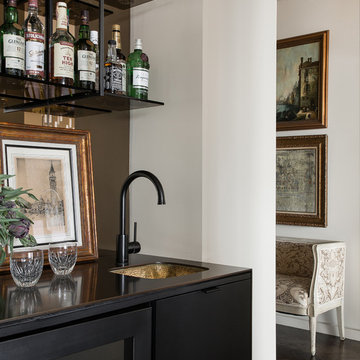
Photo by: Haris Kenjar
На фото: маленький прямой домашний бар в современном стиле с мойкой, врезной мойкой, зеркальным фартуком, плоскими фасадами, черными фасадами, темным паркетным полом и черной столешницей для на участке и в саду
На фото: маленький прямой домашний бар в современном стиле с мойкой, врезной мойкой, зеркальным фартуком, плоскими фасадами, черными фасадами, темным паркетным полом и черной столешницей для на участке и в саду
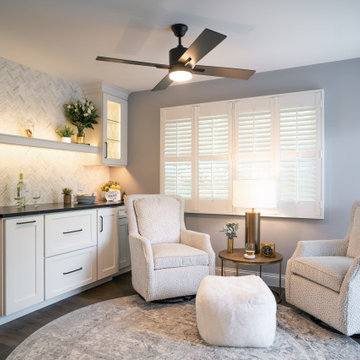
Пример оригинального дизайна: маленький прямой домашний бар в стиле неоклассика (современная классика) с фасадами с утопленной филенкой, белыми фасадами, столешницей из кварцевого агломерата, серым фартуком, фартуком из керамогранитной плитки, темным паркетным полом, коричневым полом и черной столешницей без мойки, раковины для на участке и в саду
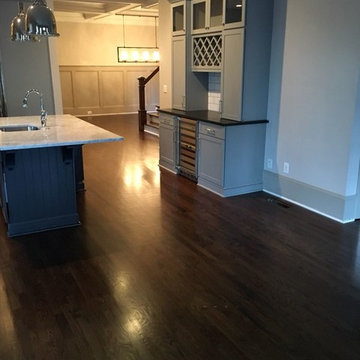
Свежая идея для дизайна: прямой домашний бар среднего размера в классическом стиле с мойкой, фасадами с утопленной филенкой, серыми фасадами, столешницей из акрилового камня, белым фартуком, фартуком из плитки кабанчик, темным паркетным полом, коричневым полом и черной столешницей без раковины - отличное фото интерьера
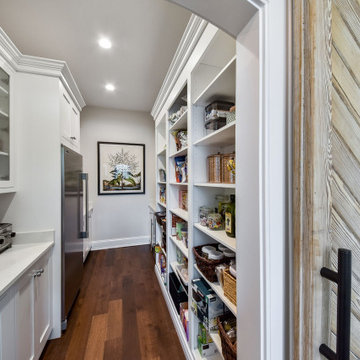
Пример оригинального дизайна: прямой домашний бар среднего размера в стиле неоклассика (современная классика) с мойкой, врезной мойкой, плоскими фасадами, белыми фасадами, столешницей из кварцевого агломерата, черным фартуком, фартуком из керамической плитки, темным паркетным полом и черной столешницей
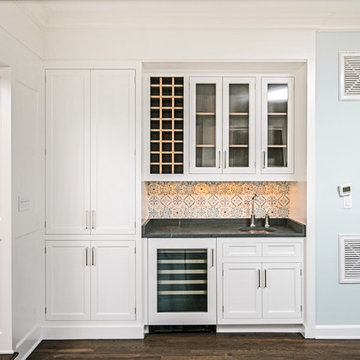
Идея дизайна: маленький прямой домашний бар в классическом стиле с мойкой, врезной мойкой, фасадами с декоративным кантом, белыми фасадами, столешницей из талькохлорита, разноцветным фартуком, фартуком из терракотовой плитки, темным паркетным полом и черной столешницей для на участке и в саду
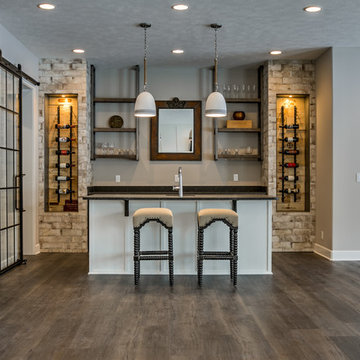
Источник вдохновения для домашнего уюта: большой прямой домашний бар в стиле кантри с барной стойкой, врезной мойкой, темным паркетным полом, коричневым полом и черной столешницей

**Project Overview**
This new construction home is built next to a picturesque lake, and the bar adjacent to the kitchen and living areas is designed to frame the breathtaking view. This custom, curved bar creatively echoes many of the lines and finishes used in other areas of the first floor, but interprets them in a new way.
**What Makes This Project Unique?**
The bar connects visually to other areas of the home custom columns with leaded glass. The same design is used in the mullion detail in the furniture piece across the room. The bar is a flowing curve that lets guests face one another. Curved wainscot panels follow the same line as the stone bartop, as does the custom-designed, strategically implemented upper platform and crown that conceal recessed lighting.
**Design Challenges**
Designing a curved bar with rectangular cabinets is always a challenge, but the greater challenge was to incorporate a large wishlist into a compact space, including an under-counter refrigerator, sink, glassware and liquor storage, and more. The glass columns take on much of the storage, but had to be engineered to support the upper crown and provide space for lighting and wiring that would not be seen on the interior of the cabinet. Our team worked tirelessly with the trim carpenters to ensure that this was successful aesthetically and functionally. Another challenge we created for ourselves was designing the columns to be three sided glass, and the 4th side to be mirrored. Though it accomplishes our aesthetic goal and allows light to be reflected back into the space this had to be carefully engineered to be structurally sound.
Photo by MIke Kaskel
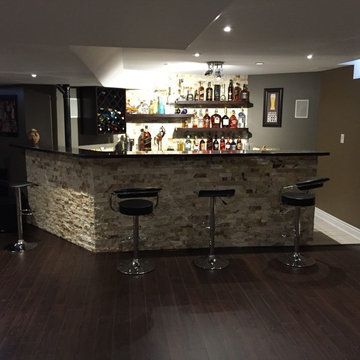
Источник вдохновения для домашнего уюта: большой параллельный домашний бар в современном стиле с барной стойкой, темным паркетным полом, коричневым полом, открытыми фасадами, темными деревянными фасадами, столешницей из талькохлорита и черной столешницей без раковины

Our clients relocated to Ann Arbor and struggled to find an open layout home that was fully functional for their family. We worked to create a modern inspired home with convenient features and beautiful finishes.
This 4,500 square foot home includes 6 bedrooms, and 5.5 baths. In addition to that, there is a 2,000 square feet beautifully finished basement. It has a semi-open layout with clean lines to adjacent spaces, and provides optimum entertaining for both adults and kids.
The interior and exterior of the home has a combination of modern and transitional styles with contrasting finishes mixed with warm wood tones and geometric patterns.
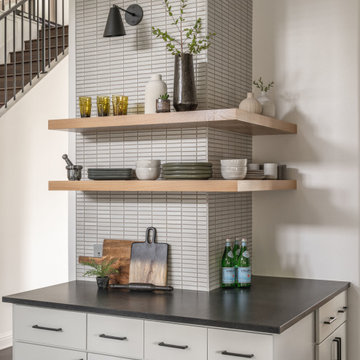
Coffee bar renovation included new cabinet doors and drawer fronts, new countertops, backsplash, tile, new lighting and hardware fixtures, open shelving and fresh paint.
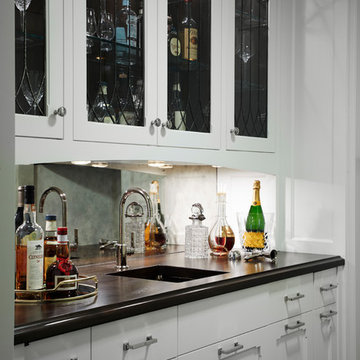
Werner Straube
Стильный дизайн: прямой домашний бар среднего размера в стиле неоклассика (современная классика) с мойкой, врезной мойкой, стеклянными фасадами, белыми фасадами, столешницей из акрилового камня, зеркальным фартуком, темным паркетным полом, коричневым полом и черной столешницей - последний тренд
Стильный дизайн: прямой домашний бар среднего размера в стиле неоклассика (современная классика) с мойкой, врезной мойкой, стеклянными фасадами, белыми фасадами, столешницей из акрилового камня, зеркальным фартуком, темным паркетным полом, коричневым полом и черной столешницей - последний тренд
Домашний бар с темным паркетным полом и черной столешницей – фото дизайна интерьера
1