Домашний бар с светлыми деревянными фасадами – фото дизайна интерьера со средним бюджетом
Сортировать:
Бюджет
Сортировать:Популярное за сегодня
61 - 80 из 215 фото
1 из 3
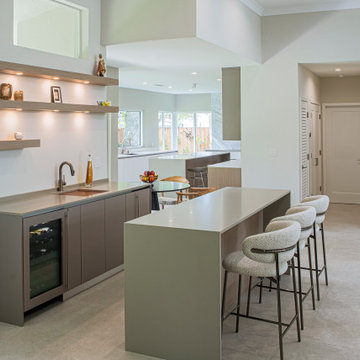
Modern Home Bar Renovation. Handless - Gola Profile Flush Doors & Drawers. Color Combination White, ight Wood & Basalto Metaldeco. All appliances are Custom Paneled.
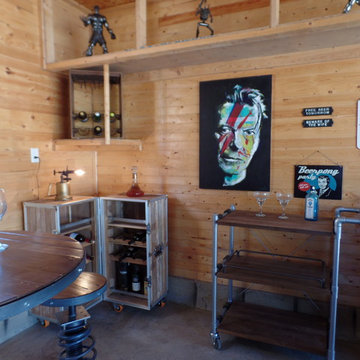
More bar storage! The bar height table and stools are another spot to sit back and relax!
Photos: WW Design Studio
Источник вдохновения для домашнего уюта: параллельный домашний бар среднего размера в стиле лофт с плоскими фасадами, светлыми деревянными фасадами, деревянной столешницей и бетонным полом
Источник вдохновения для домашнего уюта: параллельный домашний бар среднего размера в стиле лофт с плоскими фасадами, светлыми деревянными фасадами, деревянной столешницей и бетонным полом
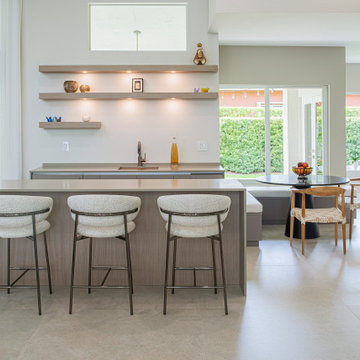
Modern Home Bar Renovation. Handless - Gola Profile Flush Doors & Drawers. Color Combination White, ight Wood & Basalto Metaldeco. All appliances are Custom Paneled.
Eat-in kitchen - large modern u-shaped porcelain tile and beige floor eat-in kitchen idea in Miami with an undermount sink, flat-panel cabinets, light wood cabinets, quartz countertops, white backsplash, marble backsplash, paneled appliances, an island and white countertops
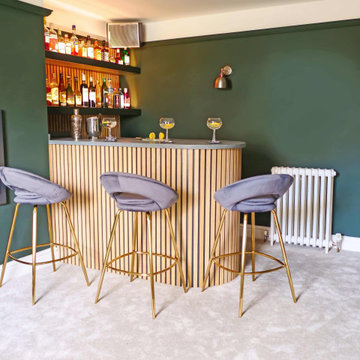
This was a fun lockdown project! We created the clients a sophisticated entertainment room where they could relax once the kids were in bed. Fit with a fully functioning bar area, we also constructed a personalised DJ booth for the clients’ music decks and plenty records and installed disco lighting to run in sync with the music.
And, so sound couldn’t travel through the rest of the house, we fitted acoustic lined curtains and used acoustic oak cladding as a focal feature on the walls… There’s something so satisfying about creating a beautiful design that is secretly functional too!
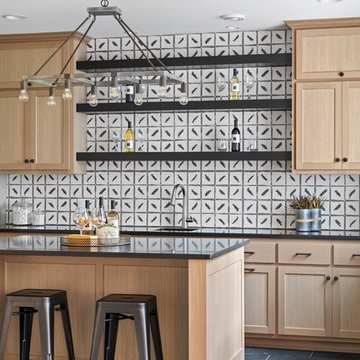
Home bar with fun tile & floating shelves
Пример оригинального дизайна: угловой домашний бар среднего размера в стиле неоклассика (современная классика) с барной стойкой, врезной мойкой, светлыми деревянными фасадами, гранитной столешницей, белым фартуком, фартуком из керамогранитной плитки, полом из керамогранита, черным полом, черной столешницей и фасадами в стиле шейкер
Пример оригинального дизайна: угловой домашний бар среднего размера в стиле неоклассика (современная классика) с барной стойкой, врезной мойкой, светлыми деревянными фасадами, гранитной столешницей, белым фартуком, фартуком из керамогранитной плитки, полом из керамогранита, черным полом, черной столешницей и фасадами в стиле шейкер
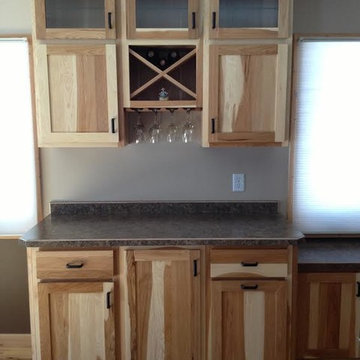
Dura Supreme
На фото: маленький прямой домашний бар в стиле рустика с мойкой, фасадами в стиле шейкер, светлыми деревянными фасадами, деревянной столешницей, светлым паркетным полом и бежевым полом без раковины для на участке и в саду с
На фото: маленький прямой домашний бар в стиле рустика с мойкой, фасадами в стиле шейкер, светлыми деревянными фасадами, деревянной столешницей, светлым паркетным полом и бежевым полом без раковины для на участке и в саду с
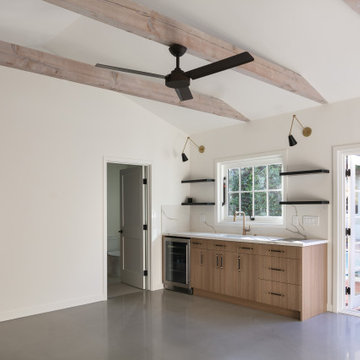
An ADU that will be mostly used as a pool house.
Large French doors with a good-sized awning window to act as a serving point from the interior kitchenette to the pool side.
A slick modern concrete floor finish interior is ready to withstand the heavy traffic of kids playing and dragging in water from the pool.
Vaulted ceilings with whitewashed cross beams provide a sensation of space.
An oversized shower with a good size vanity will make sure any guest staying over will be able to enjoy a comfort of a 5-star hotel.
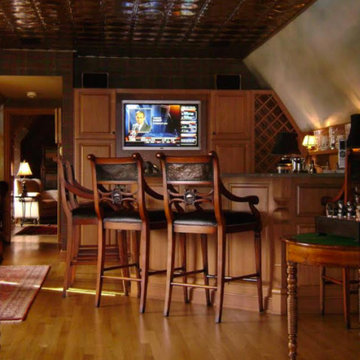
Идея дизайна: п-образный домашний бар среднего размера в стиле рустика с барной стойкой, фасадами с выступающей филенкой, светлыми деревянными фасадами, гранитной столешницей и светлым паркетным полом
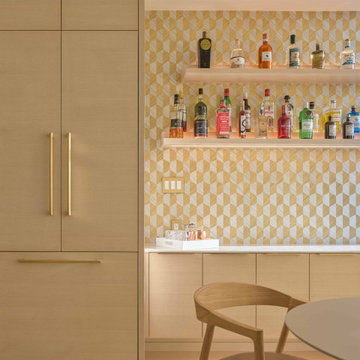
Идея дизайна: маленький домашний бар в современном стиле с плоскими фасадами, светлыми деревянными фасадами, столешницей из кварцевого агломерата, разноцветным фартуком, бетонным полом, белым полом и белой столешницей для на участке и в саду
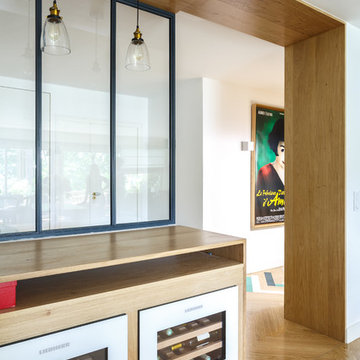
Nos équipes ont utilisé quelques bons tuyaux pour apporter ergonomie, rangements, et caractère à cet appartement situé à Neuilly-sur-Seine. L’utilisation ponctuelle de couleurs intenses crée une nouvelle profondeur à l’espace tandis que le choix de matières naturelles et douces apporte du style. Effet déco garanti!
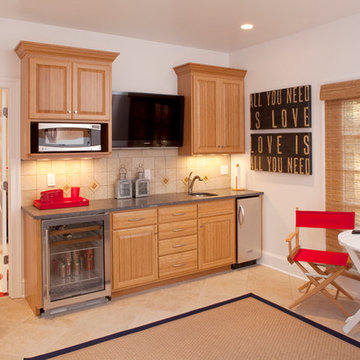
Pool House Interior
Свежая идея для дизайна: прямой домашний бар среднего размера в классическом стиле с мойкой, врезной мойкой, фасадами с утопленной филенкой, светлыми деревянными фасадами, столешницей из кварцита, бежевым фартуком, фартуком из цементной плитки и полом из керамической плитки - отличное фото интерьера
Свежая идея для дизайна: прямой домашний бар среднего размера в классическом стиле с мойкой, врезной мойкой, фасадами с утопленной филенкой, светлыми деревянными фасадами, столешницей из кварцита, бежевым фартуком, фартуком из цементной плитки и полом из керамической плитки - отличное фото интерьера
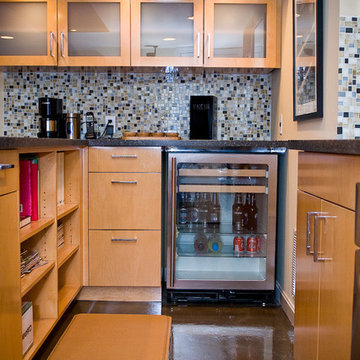
Violet Marsh Photography
Идея дизайна: п-образный домашний бар среднего размера в современном стиле с барной стойкой, врезной мойкой, плоскими фасадами, светлыми деревянными фасадами, гранитной столешницей, разноцветным фартуком, фартуком из плитки мозаики и бетонным полом
Идея дизайна: п-образный домашний бар среднего размера в современном стиле с барной стойкой, врезной мойкой, плоскими фасадами, светлыми деревянными фасадами, гранитной столешницей, разноцветным фартуком, фартуком из плитки мозаики и бетонным полом
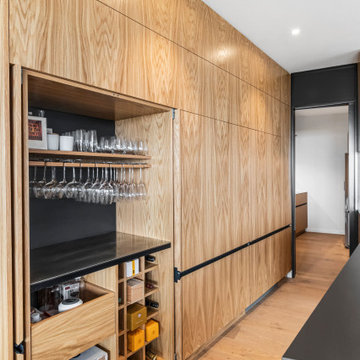
Bar design
Идея дизайна: маленький домашний бар в современном стиле с светлыми деревянными фасадами, столешницей из нержавеющей стали, черным фартуком, фартуком из керамогранитной плитки, паркетным полом среднего тона, коричневым полом, мойкой и серой столешницей без раковины для на участке и в саду
Идея дизайна: маленький домашний бар в современном стиле с светлыми деревянными фасадами, столешницей из нержавеющей стали, черным фартуком, фартуком из керамогранитной плитки, паркетным полом среднего тона, коричневым полом, мойкой и серой столешницей без раковины для на участке и в саду
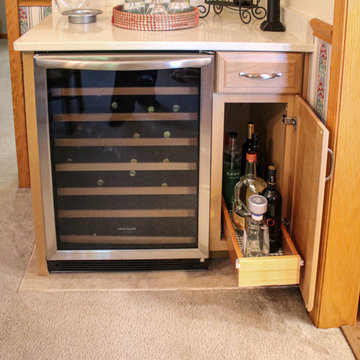
In this two-tone kitchen, Waypoint LivingSpaces 660D Maple Rye cabinets were installed on the perimeter and Medallion Silverline Jackson door Maple Eucalyptus is the island. On the countertop is Eternia Summerside quartz with the "stone over the bowl" undermount sink and on the wine bar. The backsplash is Chateua Creme with slate/glass/deco band. On the floor is Triversa Luxury Vinyl Plank Flooring Country Ridge- Autumn Glow 7"x 48" plank.
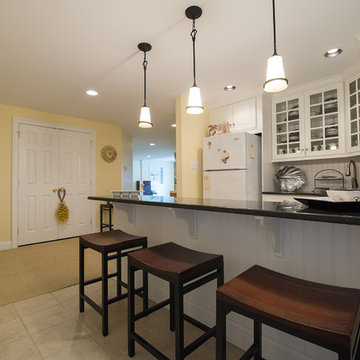
Who wouldn't want this basement bar area? Staged by Debbie Correale of Redesign Right, LLC, West Chester, PA.
Пример оригинального дизайна: большой параллельный домашний бар в классическом стиле с барной стойкой, накладной мойкой, стеклянными фасадами, светлыми деревянными фасадами, гранитной столешницей, серым фартуком, фартуком из дерева, полом из керамогранита и бежевым полом
Пример оригинального дизайна: большой параллельный домашний бар в классическом стиле с барной стойкой, накладной мойкой, стеклянными фасадами, светлыми деревянными фасадами, гранитной столешницей, серым фартуком, фартуком из дерева, полом из керамогранита и бежевым полом
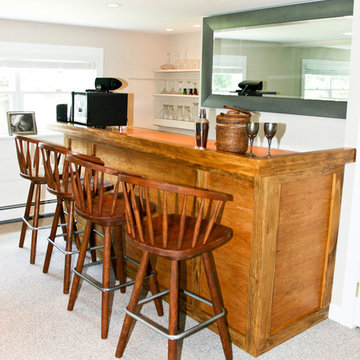
A newly built home bar made from pine
Источник вдохновения для домашнего уюта: параллельный домашний бар среднего размера в стиле фьюжн с барной стойкой, открытыми фасадами, светлыми деревянными фасадами, деревянной столешницей и ковровым покрытием
Источник вдохновения для домашнего уюта: параллельный домашний бар среднего размера в стиле фьюжн с барной стойкой, открытыми фасадами, светлыми деревянными фасадами, деревянной столешницей и ковровым покрытием
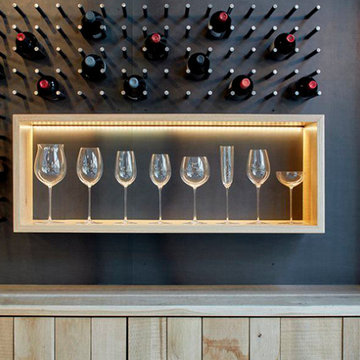
Espacios para disfrutar del vino y conservarlo con mimo y admiración.
Идея дизайна: прямой домашний бар среднего размера в стиле фьюжн с подвесными полками и светлыми деревянными фасадами без мойки
Идея дизайна: прямой домашний бар среднего размера в стиле фьюжн с подвесными полками и светлыми деревянными фасадами без мойки
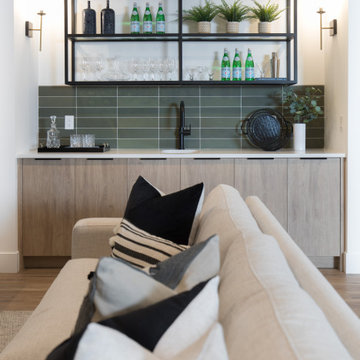
This stunning Aspen Woods showhome is designed on a grand scale with modern, clean lines intended to make a statement. Throughout the home you will find warm leather accents, an abundance of rich textures and eye-catching sculptural elements. The home features intricate details such as mountain inspired paneling in the dining room and master ensuite doors, custom iron oval spindles on the staircase, and patterned tiles in both the master ensuite and main floor powder room. The expansive white kitchen is bright and inviting with contrasting black elements and warm oak floors for a contemporary feel. An adjoining great room is anchored by a Scandinavian-inspired two-storey fireplace finished to evoke the look and feel of plaster. Each of the five bedrooms has a unique look ranging from a calm and serene master suite, to a soft and whimsical girls room and even a gaming inspired boys bedroom. This home is a spacious retreat perfect for the entire family!
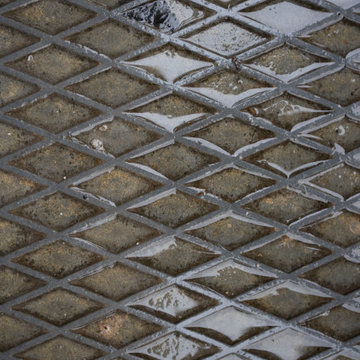
La foto vuol riprendere il decoro del fronte del bancone del bar....fonte d'ispirazione
На фото: прямой домашний бар среднего размера в стиле модернизм с накладной мойкой, открытыми фасадами, светлыми деревянными фасадами, столешницей из кварцита, белым фартуком, фартуком из мрамора, полом из керамической плитки, коричневым полом и белой столешницей без мойки
На фото: прямой домашний бар среднего размера в стиле модернизм с накладной мойкой, открытыми фасадами, светлыми деревянными фасадами, столешницей из кварцита, белым фартуком, фартуком из мрамора, полом из керамической плитки, коричневым полом и белой столешницей без мойки
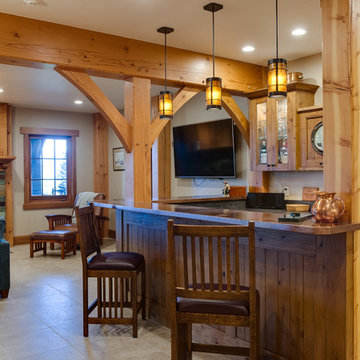
Стильный дизайн: п-образный домашний бар среднего размера в стиле рустика с барной стойкой, врезной мойкой, стеклянными фасадами, светлыми деревянными фасадами, гранитной столешницей, полом из керамической плитки и бежевым полом - последний тренд
Домашний бар с светлыми деревянными фасадами – фото дизайна интерьера со средним бюджетом
4