Домашний бар с светлым паркетным полом и деревянным полом – фото дизайна интерьера
Сортировать:
Бюджет
Сортировать:Популярное за сегодня
81 - 100 из 4 351 фото
1 из 3
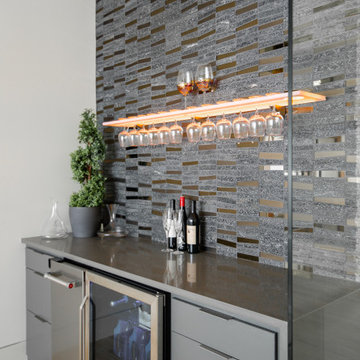
Идея дизайна: домашний бар среднего размера в современном стиле с светлым паркетным полом и бежевым полом

Loft apartment gets a custom home bar complete with liquor storage and prep area. Shelving and slab backsplash make this a unique spot for entertaining.
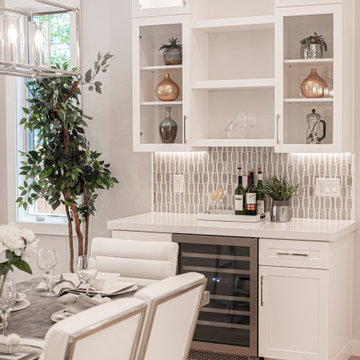
Идея дизайна: прямой домашний бар в стиле неоклассика (современная классика) с фасадами в стиле шейкер, белыми фасадами, серым фартуком, светлым паркетным полом, бежевым полом и белой столешницей без раковины

Design: Hartford House Design & Build
PC: Nick Sorensen
Источник вдохновения для домашнего уюта: прямой домашний бар среднего размера в стиле модернизм с фасадами в стиле шейкер, синими фасадами, столешницей из кварцита, белым фартуком, фартуком из кирпича, светлым паркетным полом, бежевым полом и белой столешницей
Источник вдохновения для домашнего уюта: прямой домашний бар среднего размера в стиле модернизм с фасадами в стиле шейкер, синими фасадами, столешницей из кварцита, белым фартуком, фартуком из кирпича, светлым паркетным полом, бежевым полом и белой столешницей

A wet bar invites guests to make themselves at home. The homeowners' vintage champagne bucket collection is displayed in the glass front cabinetry.
На фото: прямой домашний бар среднего размера в стиле неоклассика (современная классика) с мойкой, врезной мойкой, плоскими фасадами, серыми фасадами, столешницей из кварцевого агломерата, светлым паркетным полом, бежевым полом, белой столешницей и белым фартуком
На фото: прямой домашний бар среднего размера в стиле неоклассика (современная классика) с мойкой, врезной мойкой, плоскими фасадами, серыми фасадами, столешницей из кварцевого агломерата, светлым паркетным полом, бежевым полом, белой столешницей и белым фартуком
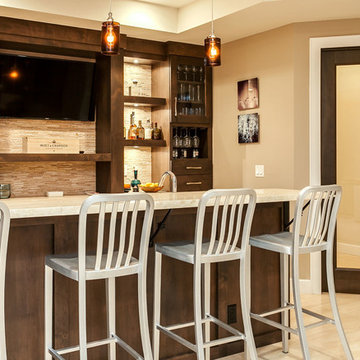
This client wanted to have their kitchen as their centerpiece for their house. As such, I designed this kitchen to have a dark walnut natural wood finish with timeless white kitchen island combined with metal appliances.
The entire home boasts an open, minimalistic, elegant, classy, and functional design, with the living room showcasing a unique vein cut silver travertine stone showcased on the fireplace. Warm colors were used throughout in order to make the home inviting in a family-friendly setting.
Project designed by Denver, Colorado interior designer Margarita Bravo. She serves Denver as well as surrounding areas such as Cherry Hills Village, Englewood, Greenwood Village, and Bow Mar.
For more about MARGARITA BRAVO, click here: https://www.margaritabravo.com/
To learn more about this project, click here: https://www.margaritabravo.com/portfolio/observatory-park/
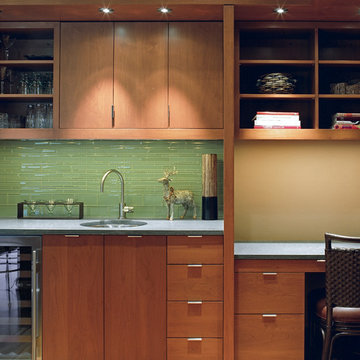
Стильный дизайн: прямой домашний бар среднего размера в современном стиле с мойкой, врезной мойкой, плоскими фасадами, фасадами цвета дерева среднего тона, столешницей из акрилового камня, зеленым фартуком, фартуком из удлиненной плитки, светлым паркетным полом и бежевым полом - последний тренд
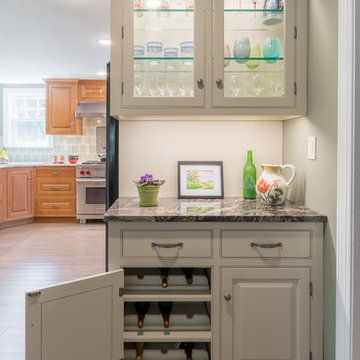
Photos by JMB Photoworks
Источник вдохновения для домашнего уюта: маленький прямой домашний бар в стиле неоклассика (современная классика) с мойкой, стеклянными фасадами, белыми фасадами, гранитной столешницей, светлым паркетным полом и бежевым полом без раковины для на участке и в саду
Источник вдохновения для домашнего уюта: маленький прямой домашний бар в стиле неоклассика (современная классика) с мойкой, стеклянными фасадами, белыми фасадами, гранитной столешницей, светлым паркетным полом и бежевым полом без раковины для на участке и в саду
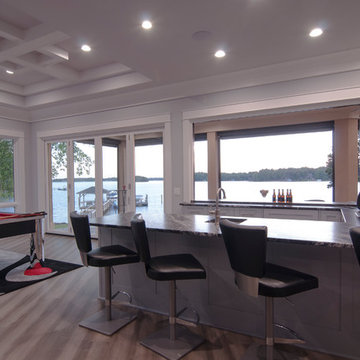
На фото: угловой домашний бар среднего размера в современном стиле с барной стойкой, фасадами в стиле шейкер, врезной мойкой, светлым паркетным полом и коричневым полом с
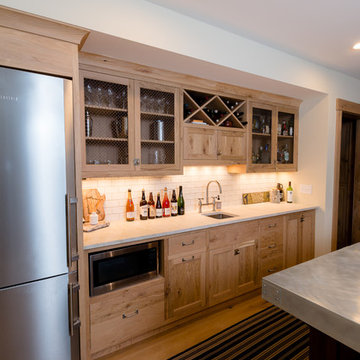
На фото: прямой домашний бар среднего размера в стиле кантри с мойкой, врезной мойкой, плоскими фасадами, светлыми деревянными фасадами, столешницей из кварцевого агломерата, белым фартуком, фартуком из плитки кабанчик и светлым паркетным полом
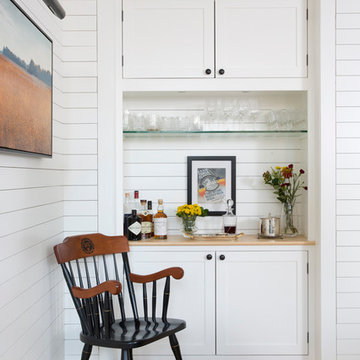
This new residence in Lincoln Park is designed for maximum efficiency of room-to-room layouts and floor-to-floor circulation. With an abundance of natural light, the main floor of kitchen-dining-living is set 10’ above street level and cantilevered out over the ground floor entry. This provides a comfortable separation from the busy activities below, while still connecting the home to the neighborhood.
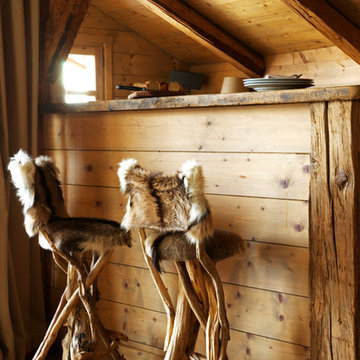
Стильный дизайн: маленький домашний бар в стиле рустика с барной стойкой и светлым паркетным полом для на участке и в саду - последний тренд

Today’s Vintage Farmhouse by KCS Estates is the perfect pairing of the elegance of simpler times with the sophistication of today’s design sensibility.
Nestled in Homestead Valley this home, located at 411 Montford Ave Mill Valley CA, is 3,383 square feet with 4 bedrooms and 3.5 bathrooms. And features a great room with vaulted, open truss ceilings, chef’s kitchen, private master suite, office, spacious family room, and lawn area. All designed with a timeless grace that instantly feels like home. A natural oak Dutch door leads to the warm and inviting great room featuring vaulted open truss ceilings flanked by a white-washed grey brick fireplace and chef’s kitchen with an over sized island.
The Farmhouse’s sliding doors lead out to the generously sized upper porch with a steel fire pit ideal for casual outdoor living. And it provides expansive views of the natural beauty surrounding the house. An elegant master suite and private home office complete the main living level.
411 Montford Ave Mill Valley CA
Presented by Melissa Crawford

Hidden wet bar with white oak doors, custom cabinetry and white marble countertops.
На фото: прямой домашний бар в морском стиле с мойкой, врезной мойкой, плоскими фасадами, белыми фасадами, мраморной столешницей, белым фартуком, фартуком из каменной плиты, светлым паркетным полом и белой столешницей с
На фото: прямой домашний бар в морском стиле с мойкой, врезной мойкой, плоскими фасадами, белыми фасадами, мраморной столешницей, белым фартуком, фартуком из каменной плиты, светлым паркетным полом и белой столешницей с
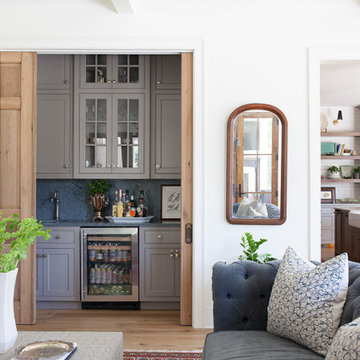
Источник вдохновения для домашнего уюта: прямой домашний бар в классическом стиле с мойкой, серыми фасадами, серым фартуком, фартуком из каменной плиты, светлым паркетным полом и серой столешницей
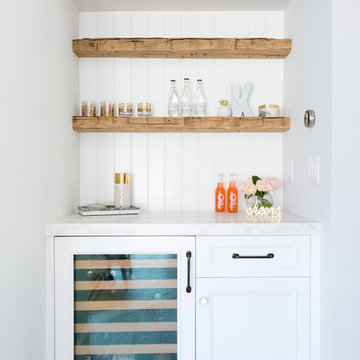
Built-In Bar
Свежая идея для дизайна: маленький прямой домашний бар в стиле неоклассика (современная классика) с мойкой, белыми фасадами, мраморной столешницей, белым фартуком, фартуком из дерева, светлым паркетным полом, белой столешницей и фасадами с утопленной филенкой без раковины для на участке и в саду - отличное фото интерьера
Свежая идея для дизайна: маленький прямой домашний бар в стиле неоклассика (современная классика) с мойкой, белыми фасадами, мраморной столешницей, белым фартуком, фартуком из дерева, светлым паркетным полом, белой столешницей и фасадами с утопленной филенкой без раковины для на участке и в саду - отличное фото интерьера
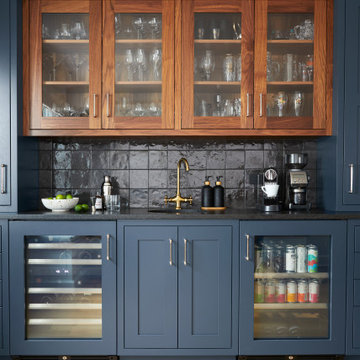
Пример оригинального дизайна: прямой домашний бар в классическом стиле с мойкой, врезной мойкой, фасадами в стиле шейкер, синими фасадами, черным фартуком, светлым паркетным полом, бежевым полом и черной столешницей

Свежая идея для дизайна: прямой домашний бар в морском стиле с фасадами в стиле шейкер, белыми фасадами, светлым паркетным полом, бежевым полом и белой столешницей без мойки - отличное фото интерьера
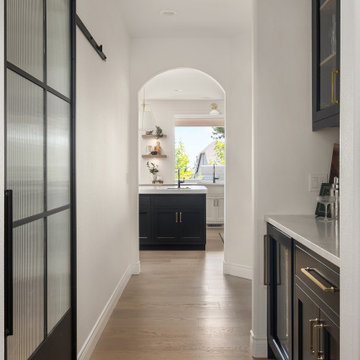
Стильный дизайн: домашний бар среднего размера в стиле неоклассика (современная классика) с врезной мойкой, фасадами в стиле шейкер, белыми фасадами, столешницей из кварцевого агломерата, белым фартуком, фартуком из кварцевого агломерата, светлым паркетным полом, коричневым полом и белой столешницей - последний тренд

Our Carmel design-build studio was tasked with organizing our client’s basement and main floor to improve functionality and create spaces for entertaining.
In the basement, the goal was to include a simple dry bar, theater area, mingling or lounge area, playroom, and gym space with the vibe of a swanky lounge with a moody color scheme. In the large theater area, a U-shaped sectional with a sofa table and bar stools with a deep blue, gold, white, and wood theme create a sophisticated appeal. The addition of a perpendicular wall for the new bar created a nook for a long banquette. With a couple of elegant cocktail tables and chairs, it demarcates the lounge area. Sliding metal doors, chunky picture ledges, architectural accent walls, and artsy wall sconces add a pop of fun.
On the main floor, a unique feature fireplace creates architectural interest. The traditional painted surround was removed, and dark large format tile was added to the entire chase, as well as rustic iron brackets and wood mantel. The moldings behind the TV console create a dramatic dimensional feature, and a built-in bench along the back window adds extra seating and offers storage space to tuck away the toys. In the office, a beautiful feature wall was installed to balance the built-ins on the other side. The powder room also received a fun facelift, giving it character and glitz.
---
Project completed by Wendy Langston's Everything Home interior design firm, which serves Carmel, Zionsville, Fishers, Westfield, Noblesville, and Indianapolis.
For more about Everything Home, see here: https://everythinghomedesigns.com/
To learn more about this project, see here:
https://everythinghomedesigns.com/portfolio/carmel-indiana-posh-home-remodel
Домашний бар с светлым паркетным полом и деревянным полом – фото дизайна интерьера
5