Домашний бар с столешницей из талькохлорита и столешницей из нержавеющей стали – фото дизайна интерьера
Сортировать:
Бюджет
Сортировать:Популярное за сегодня
1 - 20 из 561 фото
1 из 3

DENISE DAVIES
Идея дизайна: прямой домашний бар среднего размера в современном стиле с плоскими фасадами, фасадами цвета дерева среднего тона, столешницей из талькохлорита, серым фартуком, светлым паркетным полом, мойкой, врезной мойкой, бежевым полом и серой столешницей
Идея дизайна: прямой домашний бар среднего размера в современном стиле с плоскими фасадами, фасадами цвета дерева среднего тона, столешницей из талькохлорита, серым фартуком, светлым паркетным полом, мойкой, врезной мойкой, бежевым полом и серой столешницей

Marco Ricca
Идея дизайна: домашний бар среднего размера в стиле неоклассика (современная классика) с серыми фасадами, коричневым фартуком, столешницей из нержавеющей стали, фартуком из керамической плитки, полом из керамической плитки, серым полом, серой столешницей и фасадами в стиле шейкер
Идея дизайна: домашний бар среднего размера в стиле неоклассика (современная классика) с серыми фасадами, коричневым фартуком, столешницей из нержавеющей стали, фартуком из керамической плитки, полом из керамической плитки, серым полом, серой столешницей и фасадами в стиле шейкер

This new home was built on an old lot in Dallas, TX in the Preston Hollow neighborhood. The new home is a little over 5,600 sq.ft. and features an expansive great room and a professional chef’s kitchen. This 100% brick exterior home was built with full-foam encapsulation for maximum energy performance. There is an immaculate courtyard enclosed by a 9' brick wall keeping their spool (spa/pool) private. Electric infrared radiant patio heaters and patio fans and of course a fireplace keep the courtyard comfortable no matter what time of year. A custom king and a half bed was built with steps at the end of the bed, making it easy for their dog Roxy, to get up on the bed. There are electrical outlets in the back of the bathroom drawers and a TV mounted on the wall behind the tub for convenience. The bathroom also has a steam shower with a digital thermostatic valve. The kitchen has two of everything, as it should, being a commercial chef's kitchen! The stainless vent hood, flanked by floating wooden shelves, draws your eyes to the center of this immaculate kitchen full of Bluestar Commercial appliances. There is also a wall oven with a warming drawer, a brick pizza oven, and an indoor churrasco grill. There are two refrigerators, one on either end of the expansive kitchen wall, making everything convenient. There are two islands; one with casual dining bar stools, as well as a built-in dining table and another for prepping food. At the top of the stairs is a good size landing for storage and family photos. There are two bedrooms, each with its own bathroom, as well as a movie room. What makes this home so special is the Casita! It has its own entrance off the common breezeway to the main house and courtyard. There is a full kitchen, a living area, an ADA compliant full bath, and a comfortable king bedroom. It’s perfect for friends staying the weekend or in-laws staying for a month.

Picture Perfect House
Пример оригинального дизайна: прямой домашний бар среднего размера в стиле неоклассика (современная классика) с мойкой, белым фартуком, фартуком из дерева, черным полом, черной столешницей, фасадами цвета дерева среднего тона, врезной мойкой, фасадами с утопленной филенкой, столешницей из талькохлорита и полом из сланца
Пример оригинального дизайна: прямой домашний бар среднего размера в стиле неоклассика (современная классика) с мойкой, белым фартуком, фартуком из дерева, черным полом, черной столешницей, фасадами цвета дерева среднего тона, врезной мойкой, фасадами с утопленной филенкой, столешницей из талькохлорита и полом из сланца

Michael Lee
Идея дизайна: маленький прямой домашний бар в стиле неоклассика (современная классика) с мойкой, врезной мойкой, плоскими фасадами, темными деревянными фасадами, черным фартуком, темным паркетным полом, коричневым полом, столешницей из талькохлорита и зеркальным фартуком для на участке и в саду
Идея дизайна: маленький прямой домашний бар в стиле неоклассика (современная классика) с мойкой, врезной мойкой, плоскими фасадами, темными деревянными фасадами, черным фартуком, темным паркетным полом, коричневым полом, столешницей из талькохлорита и зеркальным фартуком для на участке и в саду

Lower level entry and bar
Пример оригинального дизайна: параллельный домашний бар среднего размера в стиле рустика с барной стойкой, столешницей из талькохлорита, разноцветным фартуком, фартуком из каменной плитки и полом из керамогранита
Пример оригинального дизайна: параллельный домашний бар среднего размера в стиле рустика с барной стойкой, столешницей из талькохлорита, разноцветным фартуком, фартуком из каменной плитки и полом из керамогранита

На фото: параллельный домашний бар среднего размера в классическом стиле с мойкой, врезной мойкой, фасадами с декоративным кантом, синими фасадами, столешницей из талькохлорита, зеркальным фартуком, темным паркетным полом, коричневым полом и черной столешницей с
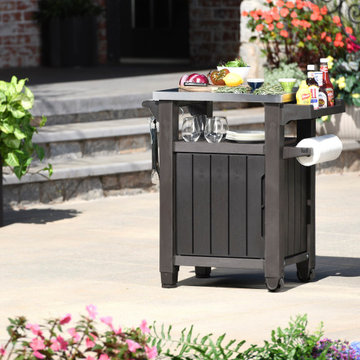
This plastic outdoor kitchen storage table combines two storage solutions in one, providing a stainless steel top for serving drinks or condiments and a cupboard for storing extra supplies. It works perfectly for a family barbecue or any friendly gatherings on the deck, giving you extra serving and storage space for plates, water bottles and more. With its smooth-gliding casters, you can load up the storage unit in the kitchen and roll it to the outdoor grill where you need it. This rolling kitchen cart comes in handy for both small and large outdoor patios and kitchen spaces.

Идея дизайна: маленький прямой домашний бар в стиле модернизм с мойкой, врезной мойкой, открытыми фасадами, черными фасадами, столешницей из талькохлорита, коричневым фартуком, фартуком из дерева, черной столешницей, бетонным полом и серым полом для на участке и в саду
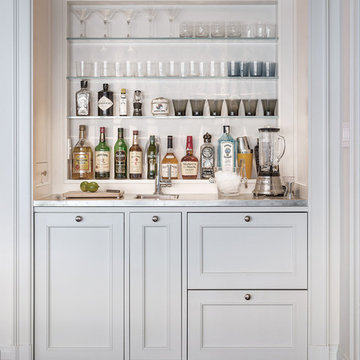
Источник вдохновения для домашнего уюта: маленький домашний бар в стиле неоклассика (современная классика) с темным паркетным полом, мойкой, врезной мойкой, фасадами в стиле шейкер, белыми фасадами и столешницей из нержавеющей стали для на участке и в саду
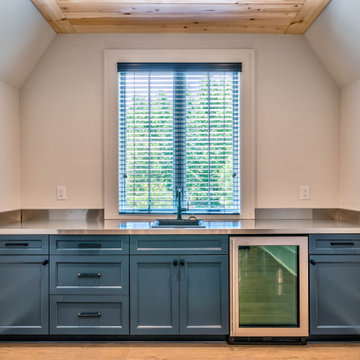
Стильный дизайн: прямой домашний бар среднего размера в стиле модернизм с мойкой, накладной мойкой, фасадами в стиле шейкер, синими фасадами, столешницей из нержавеющей стали, серым фартуком, паркетным полом среднего тона и серой столешницей - последний тренд
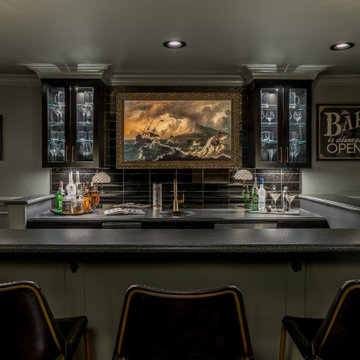
The Ginesi Speakeasy is the ideal at-home entertaining space. A two-story extension right off this home's kitchen creates a warm and inviting space for family gatherings and friendly late nights.

A custom bar was updated with fresh wallpaper, and soapstone counters in the library of this elegant farmhouse.
На фото: маленький домашний бар с мойкой, фасадами с выступающей филенкой, фасадами цвета дерева среднего тона, столешницей из талькохлорита, зеленым фартуком, светлым паркетным полом, бежевым полом и черной столешницей без раковины для на участке и в саду
На фото: маленький домашний бар с мойкой, фасадами с выступающей филенкой, фасадами цвета дерева среднего тона, столешницей из талькохлорита, зеленым фартуком, светлым паркетным полом, бежевым полом и черной столешницей без раковины для на участке и в саду

Built in 1915, this classic craftsman style home is located in the Capitol Mansions Historic District. When the time came to remodel, the homeowners wanted to continue to celebrate its history by keeping with the craftsman style but elevating the kitchen’s function to include the latest in quality cabinetry and modern appliances.
The new spacious kitchen (and adjacent walk-in pantry) provides the perfect environment for a couple who loves to cook and entertain. White perimeter cabinets and dark soapstone counters make a timeless and classic color palette. Designed to have a more furniture-like feel, the large island has seating on one end and is finished in an historically inspired warm grey paint color. The vertical stone “legs” on either side of the gas range-top highlight the cooking area and add custom detail within the long run of cabinets. Wide barn doors designed to match the cabinet inset door style slide open to reveal a spacious appliance garage, and close when the kitchen goes into entertainer mode. Finishing touches such as the brushed nickel pendants add period style over the island.
A bookcase anchors the corner between the kitchen and breakfast area providing convenient access for frequently referenced cookbooks from either location.
Just around the corner from the kitchen, a large walk-in butler’s pantry in cheerful yellow provides even more counter space and storage ability. Complete with an undercounter wine refrigerator, a deep prep sink, and upper storage at a glance, it’s any chef’s happy place.
Photo credit: Fred Donham of Photographerlink

Идея дизайна: маленький прямой домашний бар в стиле кантри с мойкой, врезной мойкой, фасадами в стиле шейкер, фасадами цвета дерева среднего тона, столешницей из талькохлорита, серым фартуком, фартуком из стеклянной плитки, бетонным полом, черной столешницей и бежевым полом для на участке и в саду
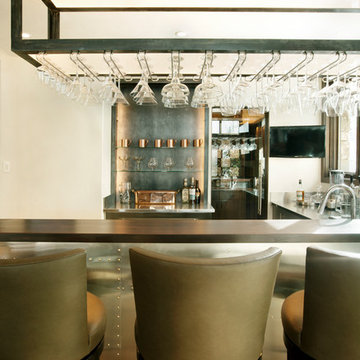
The bar is composed of stainless base cabinets and custom scaled iron shelving for liquor and glassware. The iron piece above the bar boasts form and function, providing glass storage and lighting. The riveted stainless steel bar front and stainless steel foot rail accent the space with a nod to aviation (the owner is a pilot) in this Aspen mountain home.
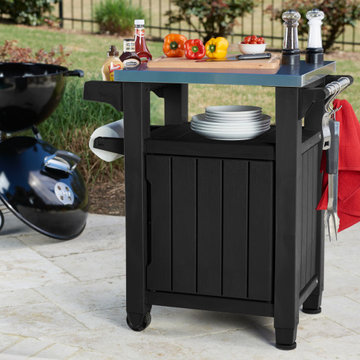
This plastic outdoor kitchen storage table combines two storage solutions in one, providing a stainless steel top for serving drinks or condiments and a cupboard for storing extra supplies. It works perfectly for a family barbecue or any friendly gatherings on the deck, giving you extra serving and storage space for plates, water bottles and more. With its smooth-gliding casters, you can load up the storage unit in the kitchen and roll it to the outdoor grill where you need it. This rolling kitchen cart comes in handy for both small and large outdoor patios and kitchen spaces.

This new home is the last newly constructed home within the historic Country Club neighborhood of Edina. Nestled within a charming street boasting Mediterranean and cottage styles, the client sought a synthesis of the two that would integrate within the traditional streetscape yet reflect modern day living standards and lifestyle. The footprint may be small, but the classic home features an open floor plan, gourmet kitchen, 5 bedrooms, 5 baths, and refined finishes throughout.
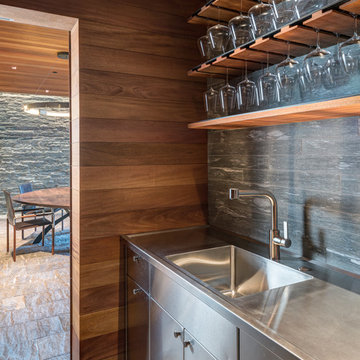
Идея дизайна: домашний бар в стиле рустика с монолитной мойкой, плоскими фасадами, столешницей из нержавеющей стали и серым фартуком
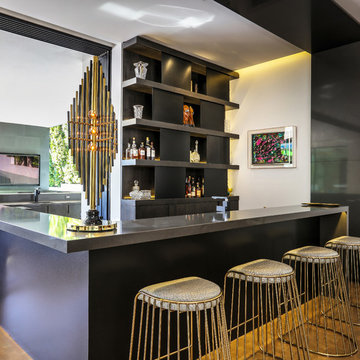
Пример оригинального дизайна: п-образный домашний бар в современном стиле с мойкой, плоскими фасадами, черными фасадами, столешницей из нержавеющей стали, черным фартуком, паркетным полом среднего тона, коричневым полом и серой столешницей
Домашний бар с столешницей из талькохлорита и столешницей из нержавеющей стали – фото дизайна интерьера
1