Домашний бар с столешницей из талькохлорита и столешницей из меди – фото дизайна интерьера
Сортировать:
Бюджет
Сортировать:Популярное за сегодня
121 - 140 из 509 фото
1 из 3
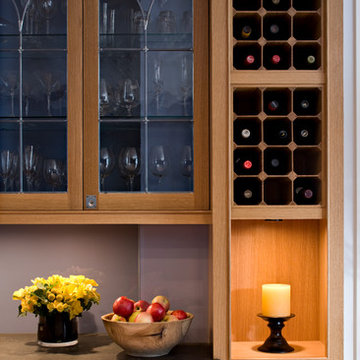
sam van fleet
Свежая идея для дизайна: маленький прямой домашний бар в классическом стиле с фасадами с утопленной филенкой, светлыми деревянными фасадами и столешницей из талькохлорита для на участке и в саду - отличное фото интерьера
Свежая идея для дизайна: маленький прямой домашний бар в классическом стиле с фасадами с утопленной филенкой, светлыми деревянными фасадами и столешницей из талькохлорита для на участке и в саду - отличное фото интерьера
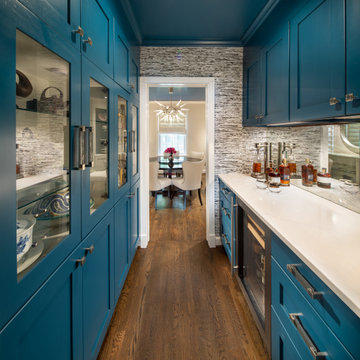
Chevy Chase MD kitchen, butlers pantry, guest bath by Tobedesign
Пример оригинального дизайна: параллельный домашний бар в современном стиле с синими фасадами, столешницей из талькохлорита, зеркальным фартуком, темным паркетным полом, коричневым полом и белой столешницей без мойки
Пример оригинального дизайна: параллельный домашний бар в современном стиле с синими фасадами, столешницей из талькохлорита, зеркальным фартуком, темным паркетным полом, коричневым полом и белой столешницей без мойки
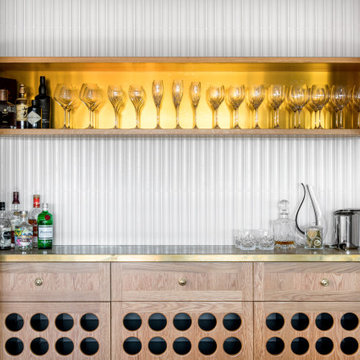
Источник вдохновения для домашнего уюта: большой прямой домашний бар в классическом стиле с светлыми деревянными фасадами, столешницей из меди, белым фартуком, фартуком из керамогранитной плитки, темным паркетным полом, коричневым полом и желтой столешницей без мойки, раковины
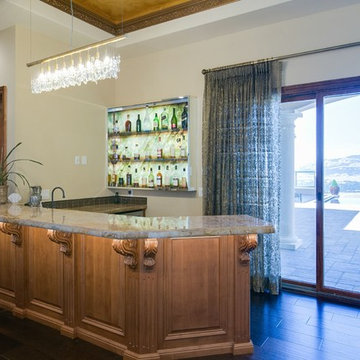
Impluvium Architecture
Location: San Ramon, CA, USA
This project was a direct referral from a friend. I was the Architect and helped coordinate with various sub-contractors. I also co-designed the project with various consultants including Interior and Landscape Design
Almost always, and in this case, I do my best to draw out the creativity of my clients, even when they think that they are not creative. This house is a perfect example of that with much of the client's vision and culture infused into the house.
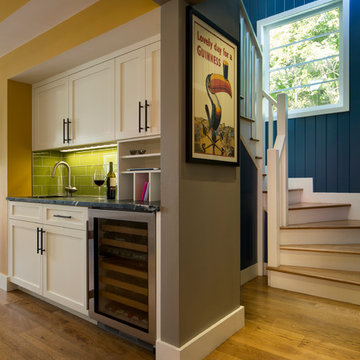
Read all about this family-friendly remodel on our blog: http://jeffkingandco.com/from-the-contractors-bay-area-remodel/.
Architect: Steve Swearengen, AIA | the Architects Office /
Photography: Paul Dyer
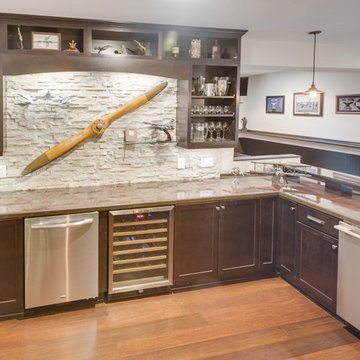
Designed by Rachel Mignogna of Reico Kitchen & Bath in Springfield, VA, this modern bar design features Merillat Basic cabinets in the Wesley door style in Maple with a Dulce finish. Countertops are custom made copper countertops.
Photos courtesy of BTW Images LLC / www.btwimages.com.
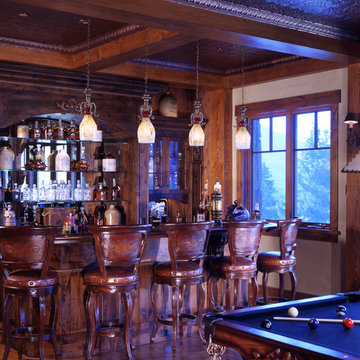
James Ray Spahn
На фото: домашний бар в стиле рустика с мойкой, столешницей из меди и паркетным полом среднего тона
На фото: домашний бар в стиле рустика с мойкой, столешницей из меди и паркетным полом среднего тона

Embarking on the design journey of Wabi Sabi Refuge, I immersed myself in the profound quest for tranquility and harmony. This project became a testament to the pursuit of a tranquil haven that stirs a deep sense of calm within. Guided by the essence of wabi-sabi, my intention was to curate Wabi Sabi Refuge as a sacred space that nurtures an ethereal atmosphere, summoning a sincere connection with the surrounding world. Deliberate choices of muted hues and minimalist elements foster an environment of uncluttered serenity, encouraging introspection and contemplation. Embracing the innate imperfections and distinctive qualities of the carefully selected materials and objects added an exquisite touch of organic allure, instilling an authentic reverence for the beauty inherent in nature's creations. Wabi Sabi Refuge serves as a sanctuary, an evocative invitation for visitors to embrace the sublime simplicity, find solace in the imperfect, and uncover the profound and tranquil beauty that wabi-sabi unveils.
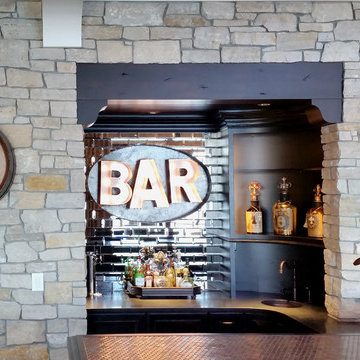
The bar, fireplace, and accent walls of this beautiful home interior feature Buechel Stone's Fond du Lac Rustic. Click on the tag to see more at www.buechelstone.com/shoppingcart/products/Fond-du-Lac-Ru...
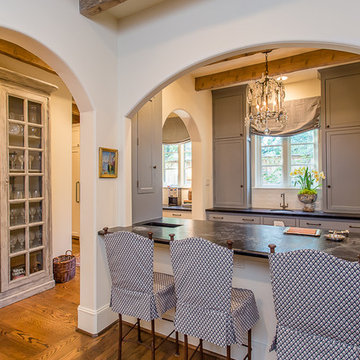
На фото: параллельный домашний бар среднего размера в средиземноморском стиле с мойкой, врезной мойкой, синими фасадами, столешницей из талькохлорита, бежевым фартуком, фартуком из плитки кабанчик и полом из терракотовой плитки
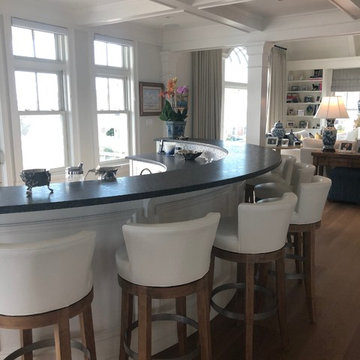
Стильный дизайн: домашний бар среднего размера в стиле неоклассика (современная классика) с барной стойкой, столешницей из талькохлорита, темным паркетным полом, коричневым полом и черной столешницей - последний тренд
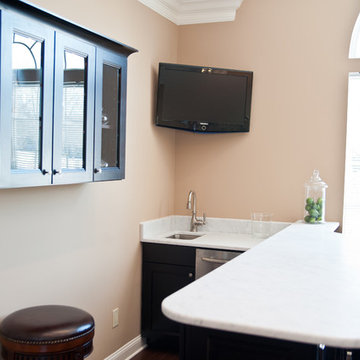
Prep sink and refrigerator with marble top and backsplash.
На фото: прямой домашний бар среднего размера в классическом стиле с барной стойкой, врезной мойкой, стеклянными фасадами, черными фасадами, столешницей из талькохлорита и темным паркетным полом с
На фото: прямой домашний бар среднего размера в классическом стиле с барной стойкой, врезной мойкой, стеклянными фасадами, черными фасадами, столешницей из талькохлорита и темным паркетным полом с
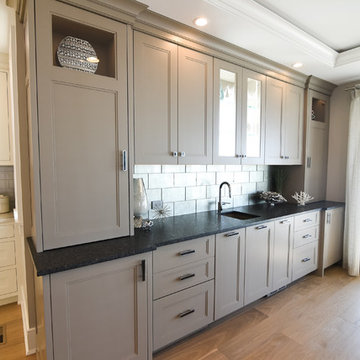
На фото: большой прямой домашний бар в стиле неоклассика (современная классика) с мойкой, врезной мойкой, фасадами с утопленной филенкой, коричневыми фасадами, столешницей из талькохлорита, серым фартуком, светлым паркетным полом, коричневым полом и черной столешницей с
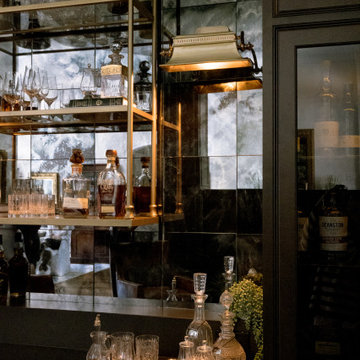
There is no dreamier parlor room than this one. The antique mirrored backsplash, the checkered rug, the unique brass hardware, the whiskey towers, and hanging display shelf, all add such a distinct touch to this space.
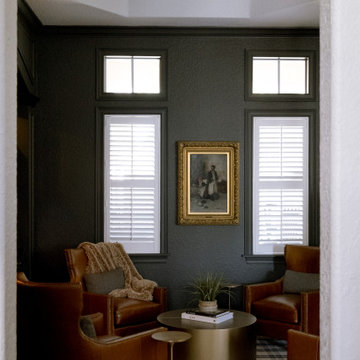
There is no dreamier parlor room than this one. The antique mirrored backsplash, the checkered rug, the unique brass hardware, the whiskey towers, and hanging display shelf, all add such a distinct touch to this space.
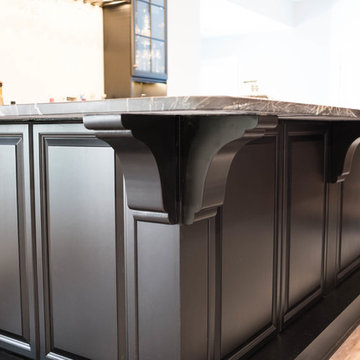
The full bar downstairs with an Ebony painted finish
На фото: большой угловой домашний бар в стиле неоклассика (современная классика) с барной стойкой, врезной мойкой, фасадами с выступающей филенкой, черными фасадами, столешницей из талькохлорита, паркетным полом среднего тона и коричневым полом
На фото: большой угловой домашний бар в стиле неоклассика (современная классика) с барной стойкой, врезной мойкой, фасадами с выступающей филенкой, черными фасадами, столешницей из талькохлорита, паркетным полом среднего тона и коричневым полом
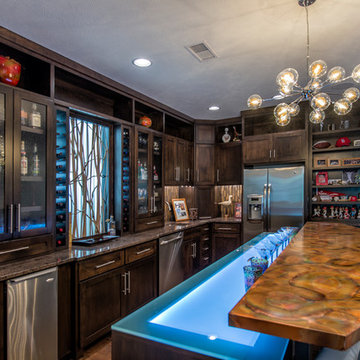
Photography by Starboard & Port of Springfield, MO.
Источник вдохновения для домашнего уюта: большой параллельный домашний бар в стиле неоклассика (современная классика) с мойкой, фасадами в стиле шейкер, темными деревянными фасадами и столешницей из меди
Источник вдохновения для домашнего уюта: большой параллельный домашний бар в стиле неоклассика (современная классика) с мойкой, фасадами в стиле шейкер, темными деревянными фасадами и столешницей из меди
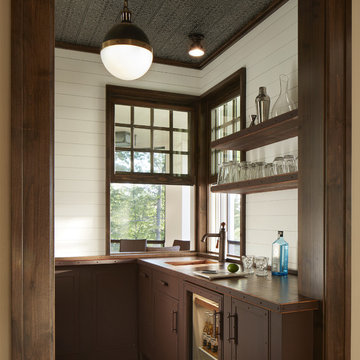
Builder: John Kraemer & Sons | Architecture: Murphy & Co. Design | Interiors: Engler Studio | Photography: Corey Gaffer
На фото: маленький угловой домашний бар в классическом стиле с темными деревянными фасадами, столешницей из меди, белым фартуком, фартуком из дерева, паркетным полом среднего тона, мойкой, врезной мойкой и коричневым полом для на участке и в саду
На фото: маленький угловой домашний бар в классическом стиле с темными деревянными фасадами, столешницей из меди, белым фартуком, фартуком из дерева, паркетным полом среднего тона, мойкой, врезной мойкой и коричневым полом для на участке и в саду
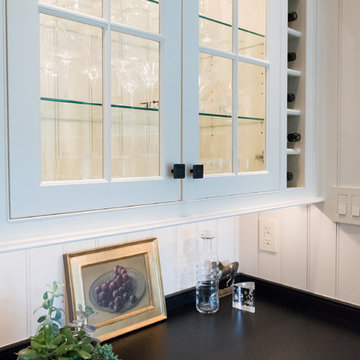
Jarrett Design is grateful for repeat clients, especially when they have impeccable taste.
In this case, we started with their guest bath. An antique-inspired, hand-pegged vanity from our Nest collection, in hand-planed quarter-sawn cherry with metal capped feet, sets the tone. Calcutta Gold marble warms the room while being complimented by a white marble top and traditional backsplash. Polished nickel fixtures, lighting, and hardware selected by the client add elegance. A special bathroom for special guests.
Next on the list were the laundry area, bar and fireplace. The laundry area greets those who enter through the casual back foyer of the home. It also backs up to the kitchen and breakfast nook. The clients wanted this area to be as beautiful as the other areas of the home and the visible washer and dryer were detracting from their vision. They also were hoping to allow this area to serve double duty as a buffet when they were entertaining. So, the decision was made to hide the washer and dryer with pocket doors. The new cabinetry had to match the existing wall cabinets in style and finish, which is no small task. Our Nest artist came to the rescue. A five-piece soapstone sink and distressed counter top complete the space with a nod to the past.
Our clients wished to add a beverage refrigerator to the existing bar. The wall cabinets were kept in place again. Inspired by a beloved antique corner cupboard also in this sitting room, we decided to use stained cabinetry for the base and refrigerator panel. Soapstone was used for the top and new fireplace surround, bringing continuity from the nearby back foyer.
Last, but definitely not least, the kitchen, banquette and powder room were addressed. The clients removed a glass door in lieu of a wide window to create a cozy breakfast nook featuring a Nest banquette base and table. Brackets for the bench were designed in keeping with the traditional details of the home. A handy drawer was incorporated. The double vase pedestal table with breadboard ends seats six comfortably.
The powder room was updated with another antique reproduction vanity and beautiful vessel sink.
While the kitchen was beautifully done, it was showing its age and functional improvements were desired. This room, like the laundry room, was a project that included existing cabinetry mixed with matching new cabinetry. Precision was necessary. For better function and flow, the cooking surface was relocated from the island to the side wall. Instead of a cooktop with separate wall ovens, the clients opted for a pro style range. These design changes not only make prepping and cooking in the space much more enjoyable, but also allow for a wood hood flanked by bracketed glass cabinets to act a gorgeous focal point. Other changes included removing a small desk in lieu of a dresser style counter height base cabinet. This provided improved counter space and storage. The new island gave better storage, uninterrupted counter space and a perch for the cook or company. Calacatta Gold quartz tops are complimented by a natural limestone floor. A classic apron sink and faucet along with thoughtful cabinetry details are the icing on the cake. Don’t miss the clients’ fabulous collection of serving and display pieces! We told you they have impeccable taste!
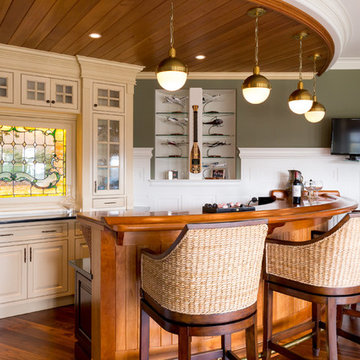
Karissa VanTassel Photography
На фото: огромный параллельный домашний бар в морском стиле с барной стойкой, фасадами с декоративным кантом, бежевыми фасадами, столешницей из меди, разноцветным фартуком и паркетным полом среднего тона
На фото: огромный параллельный домашний бар в морском стиле с барной стойкой, фасадами с декоративным кантом, бежевыми фасадами, столешницей из меди, разноцветным фартуком и паркетным полом среднего тона
Домашний бар с столешницей из талькохлорита и столешницей из меди – фото дизайна интерьера
7