Домашний бар с столешницей из талькохлорита и стеклянной столешницей – фото дизайна интерьера
Сортировать:
Бюджет
Сортировать:Популярное за сегодня
81 - 100 из 619 фото
1 из 3
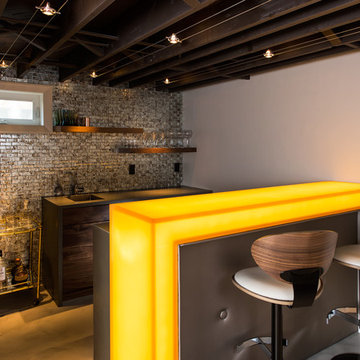
Steve Tague
На фото: домашний бар среднего размера в современном стиле с серым фартуком, бетонным полом, барной стойкой, врезной мойкой, плоскими фасадами, темными деревянными фасадами, стеклянной столешницей, фартуком из плитки мозаики и желтой столешницей с
На фото: домашний бар среднего размера в современном стиле с серым фартуком, бетонным полом, барной стойкой, врезной мойкой, плоскими фасадами, темными деревянными фасадами, стеклянной столешницей, фартуком из плитки мозаики и желтой столешницей с

Photo: Everett & Soule
На фото: огромный прямой домашний бар в стиле рустика с барной стойкой, темными деревянными фасадами, столешницей из талькохлорита, коричневым фартуком, фартуком из дерева и полом из известняка
На фото: огромный прямой домашний бар в стиле рустика с барной стойкой, темными деревянными фасадами, столешницей из талькохлорита, коричневым фартуком, фартуком из дерева и полом из известняка
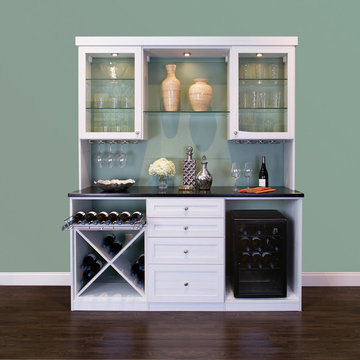
Perfect Wine Bar with Refrigerator and Bottle Storage
Свежая идея для дизайна: прямой домашний бар среднего размера в классическом стиле с мойкой, фасадами в стиле шейкер, белыми фасадами, столешницей из талькохлорита, темным паркетным полом и коричневым полом без раковины - отличное фото интерьера
Свежая идея для дизайна: прямой домашний бар среднего размера в классическом стиле с мойкой, фасадами в стиле шейкер, белыми фасадами, столешницей из талькохлорита, темным паркетным полом и коричневым полом без раковины - отличное фото интерьера
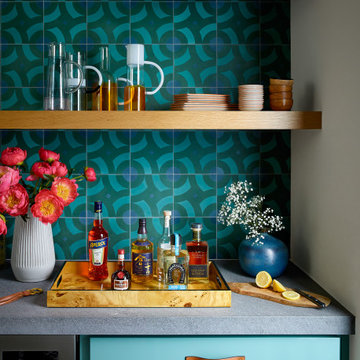
На фото: маленький прямой домашний бар в стиле модернизм с подвесными полками, синими фасадами, столешницей из талькохлорита, синим фартуком, фартуком из керамической плитки и серой столешницей без мойки для на участке и в саду с

Photography by Susan Gilmore
Interior Design by Tom Rauscher & Associates
На фото: угловой домашний бар среднего размера в стиле неоклассика (современная классика) с темным паркетным полом, барной стойкой, плоскими фасадами, бежевыми фасадами, стеклянной столешницей и разноцветным фартуком с
На фото: угловой домашний бар среднего размера в стиле неоклассика (современная классика) с темным паркетным полом, барной стойкой, плоскими фасадами, бежевыми фасадами, стеклянной столешницей и разноцветным фартуком с
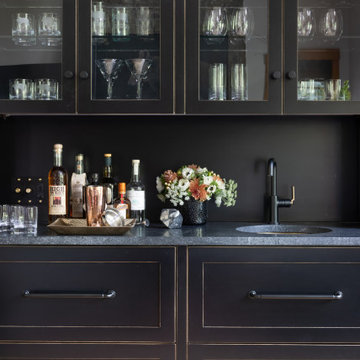
На фото: большой домашний бар в современном стиле с врезной мойкой, фасадами в стиле шейкер, черными фасадами, столешницей из талькохлорита и черной столешницей
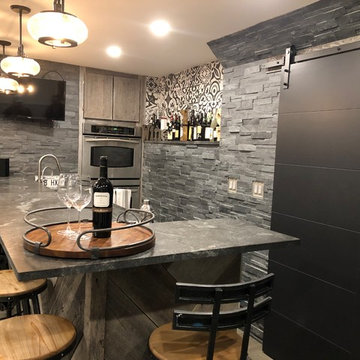
Идея дизайна: угловой домашний бар среднего размера в современном стиле с барной стойкой, столешницей из талькохлорита, серым фартуком, фартуком из сланца и черной столешницей
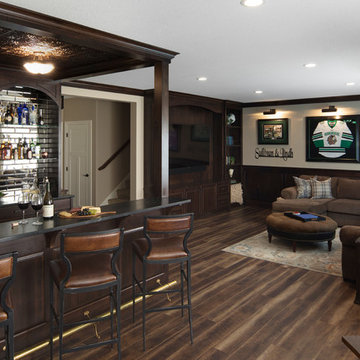
The lower level entertainment area is set up for large gatherings. LVP flooring with a worn wood look runs throughout the bar and entertainment space. Clear alder cabinetry, wainscoting and crown draws the bar and entertainment center together.
The bar features tin ceiling detail, brass foot rail, metal and leather bar stools, waxed soapstone countertops, beveled antique mirror tiles, Irish inspired bar details and antique inspired lighting.
Photos by Spacecrafting Photography.
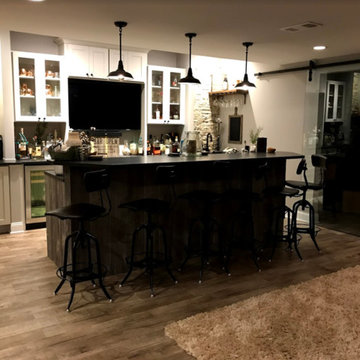
Источник вдохновения для домашнего уюта: большой прямой домашний бар в стиле неоклассика (современная классика) с барной стойкой, врезной мойкой, фасадами в стиле шейкер, белыми фасадами, столешницей из талькохлорита, бежевым фартуком, фартуком из каменной плитки, светлым паркетным полом, коричневым полом и черной столешницей

Picture Perfect House
Идея дизайна: прямой домашний бар среднего размера в стиле неоклассика (современная классика) с мойкой, врезной мойкой, черными фасадами, черным фартуком, черной столешницей, темным паркетным полом, фасадами в стиле шейкер, столешницей из талькохлорита и коричневым полом
Идея дизайна: прямой домашний бар среднего размера в стиле неоклассика (современная классика) с мойкой, врезной мойкой, черными фасадами, черным фартуком, черной столешницей, темным паркетным полом, фасадами в стиле шейкер, столешницей из талькохлорита и коричневым полом
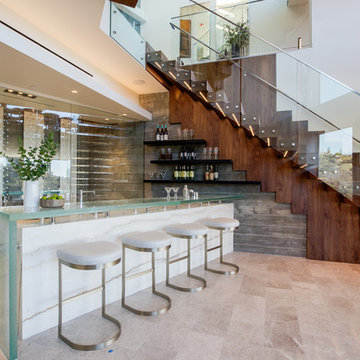
Стильный дизайн: угловой домашний бар в современном стиле с барной стойкой, открытыми фасадами, черными фасадами, стеклянной столешницей и фартуком из дерева - последний тренд
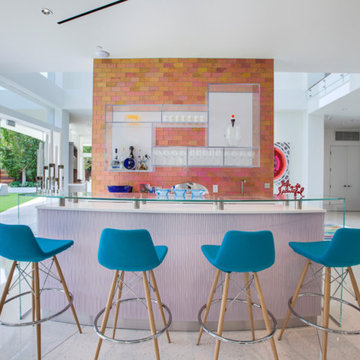
A modern home bar we custom designed for this Beverly Hills client. The exposed brick accent wall and aqua blue SoHo Concept bar stools stand out the most, while the other features are subtle but unique. With a double layered glass top table and custom designed acrylic shelving, the overall look is simple but powerful, colorful but clean.
Home located in Beverly Hill, California. Designed by Florida-based interior design firm Crespo Design Group, who also serves Malibu, Tampa, New York City, the Caribbean, and other areas throughout the United States.

This new home was built on an old lot in Dallas, TX in the Preston Hollow neighborhood. The new home is a little over 5,600 sq.ft. and features an expansive great room and a professional chef’s kitchen. This 100% brick exterior home was built with full-foam encapsulation for maximum energy performance. There is an immaculate courtyard enclosed by a 9' brick wall keeping their spool (spa/pool) private. Electric infrared radiant patio heaters and patio fans and of course a fireplace keep the courtyard comfortable no matter what time of year. A custom king and a half bed was built with steps at the end of the bed, making it easy for their dog Roxy, to get up on the bed. There are electrical outlets in the back of the bathroom drawers and a TV mounted on the wall behind the tub for convenience. The bathroom also has a steam shower with a digital thermostatic valve. The kitchen has two of everything, as it should, being a commercial chef's kitchen! The stainless vent hood, flanked by floating wooden shelves, draws your eyes to the center of this immaculate kitchen full of Bluestar Commercial appliances. There is also a wall oven with a warming drawer, a brick pizza oven, and an indoor churrasco grill. There are two refrigerators, one on either end of the expansive kitchen wall, making everything convenient. There are two islands; one with casual dining bar stools, as well as a built-in dining table and another for prepping food. At the top of the stairs is a good size landing for storage and family photos. There are two bedrooms, each with its own bathroom, as well as a movie room. What makes this home so special is the Casita! It has its own entrance off the common breezeway to the main house and courtyard. There is a full kitchen, a living area, an ADA compliant full bath, and a comfortable king bedroom. It’s perfect for friends staying the weekend or in-laws staying for a month.
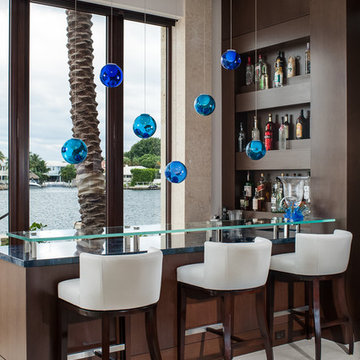
Пример оригинального дизайна: угловой домашний бар в современном стиле с барной стойкой, темными деревянными фасадами, стеклянной столешницей и синей столешницей

The Ginesi Speakeasy is the ideal at-home entertaining space. A two-story extension right off this home's kitchen creates a warm and inviting space for family gatherings and friendly late nights.

Complete renovation of Wimbledon townhome.
Features include:
vintage Holophane pendants
Stone splashback by Gerald Culliford
custom cabinetry
Artwork by Shirin Tabeshfar
Built in Bar

Идея дизайна: маленький прямой домашний бар в стиле модернизм с мойкой, врезной мойкой, открытыми фасадами, черными фасадами, столешницей из талькохлорита, коричневым фартуком, фартуком из дерева, черной столешницей, бетонным полом и серым полом для на участке и в саду
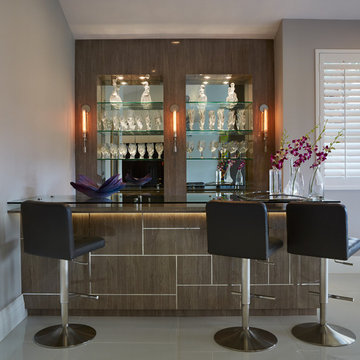
Идея дизайна: параллельный домашний бар среднего размера в современном стиле с барной стойкой, стеклянной столешницей, зеркальным фартуком, плоскими фасадами, фасадами цвета дерева среднего тона и белым полом
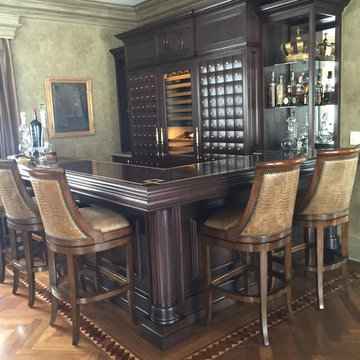
Beautiful custom home bar expands to family room and fireplace. Herringbone patterned hardwood flooring with decorative wood inlay. Walls and trim finished with faux finish.
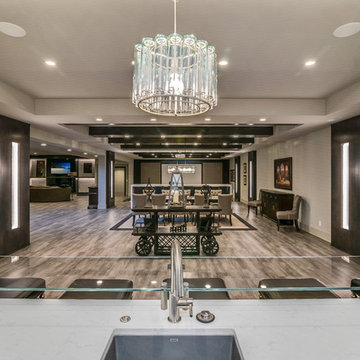
Свежая идея для дизайна: большой п-образный домашний бар в стиле неоклассика (современная классика) с барной стойкой, врезной мойкой, открытыми фасадами, темными деревянными фасадами, стеклянной столешницей, серым фартуком, фартуком из плитки мозаики, светлым паркетным полом, коричневым полом и белой столешницей - отличное фото интерьера
Домашний бар с столешницей из талькохлорита и стеклянной столешницей – фото дизайна интерьера
5