Домашний бар с столешницей из талькохлорита и паркетным полом среднего тона – фото дизайна интерьера
Сортировать:
Бюджет
Сортировать:Популярное за сегодня
1 - 20 из 78 фото
1 из 3
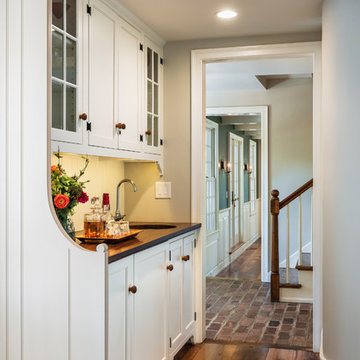
Пример оригинального дизайна: параллельный домашний бар в стиле кантри с мойкой, врезной мойкой, фасадами с декоративным кантом, белыми фасадами, столешницей из талькохлорита, белым фартуком и паркетным полом среднего тона
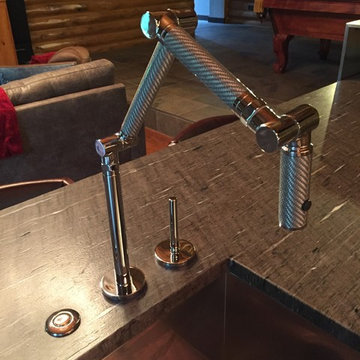
Пример оригинального дизайна: угловой домашний бар среднего размера в стиле модернизм с мойкой, врезной мойкой, столешницей из талькохлорита, паркетным полом среднего тона и коричневым полом
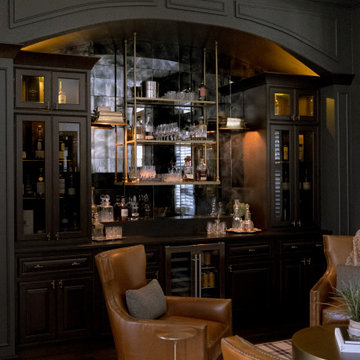
There is no dreamier parlor room than this one. The antique mirrored backsplash, the checkered rug, the unique brass hardware, the whiskey towers, and hanging display shelf, all add such a distinct touch to this space.

Originally designed by renowned architect Miles Standish, a 1960s addition by Richard Wills of the elite Royal Barry Wills architecture firm - featured in Life Magazine in both 1938 & 1946 for his classic Cape Cod & Colonial home designs - added an early American pub w/ beautiful pine-paneled walls, full bar, fireplace & abundant seating as well as a country living room.
We Feng Shui'ed and refreshed this classic design, providing modern touches, but remaining true to the original architect's vision.
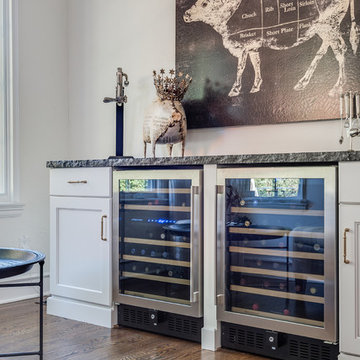
1920s Farmhouse Kitchen - modernized for a 1920s house in Orlando, Florida.
Стильный дизайн: прямой домашний бар среднего размера в стиле кантри с мойкой, фасадами с утопленной филенкой, белыми фасадами, столешницей из талькохлорита, паркетным полом среднего тона, коричневым полом и серой столешницей - последний тренд
Стильный дизайн: прямой домашний бар среднего размера в стиле кантри с мойкой, фасадами с утопленной филенкой, белыми фасадами, столешницей из талькохлорита, паркетным полом среднего тона, коричневым полом и серой столешницей - последний тренд
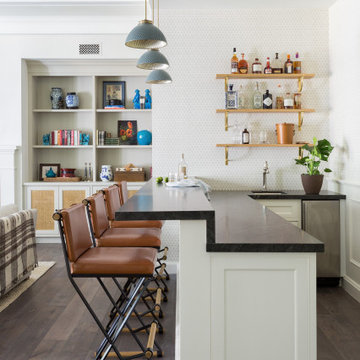
Пример оригинального дизайна: маленький угловой домашний бар в стиле неоклассика (современная классика) с барной стойкой, фасадами в стиле шейкер, белыми фасадами, столешницей из талькохлорита, паркетным полом среднего тона, коричневым полом и серой столешницей для на участке и в саду

This new home was built on an old lot in Dallas, TX in the Preston Hollow neighborhood. The new home is a little over 5,600 sq.ft. and features an expansive great room and a professional chef’s kitchen. This 100% brick exterior home was built with full-foam encapsulation for maximum energy performance. There is an immaculate courtyard enclosed by a 9' brick wall keeping their spool (spa/pool) private. Electric infrared radiant patio heaters and patio fans and of course a fireplace keep the courtyard comfortable no matter what time of year. A custom king and a half bed was built with steps at the end of the bed, making it easy for their dog Roxy, to get up on the bed. There are electrical outlets in the back of the bathroom drawers and a TV mounted on the wall behind the tub for convenience. The bathroom also has a steam shower with a digital thermostatic valve. The kitchen has two of everything, as it should, being a commercial chef's kitchen! The stainless vent hood, flanked by floating wooden shelves, draws your eyes to the center of this immaculate kitchen full of Bluestar Commercial appliances. There is also a wall oven with a warming drawer, a brick pizza oven, and an indoor churrasco grill. There are two refrigerators, one on either end of the expansive kitchen wall, making everything convenient. There are two islands; one with casual dining bar stools, as well as a built-in dining table and another for prepping food. At the top of the stairs is a good size landing for storage and family photos. There are two bedrooms, each with its own bathroom, as well as a movie room. What makes this home so special is the Casita! It has its own entrance off the common breezeway to the main house and courtyard. There is a full kitchen, a living area, an ADA compliant full bath, and a comfortable king bedroom. It’s perfect for friends staying the weekend or in-laws staying for a month.

Complete renovation of Wimbledon townhome.
Features include:
vintage Holophane pendants
Stone splashback by Gerald Culliford
custom cabinetry
Artwork by Shirin Tabeshfar
Built in Bar

In addition to replacing carpet with hardwood in this area, we added a full wall of timeless stained cabinetry with striking dark countertops and backsplash for a luxe pub feel. A new stainless wine fridge looks sleek next to the cabinetry with recessed LED lighting, a barware hanging system, and tiny “hidden” outlets.

It has been dubbed the "Scullery Area" and is part Butler's Pantry/Part Wet Par/Part Coffee station. It provides a second sink and dishwasher for clean up after larger family events and the pocket doors and lift doors provide storage at counter level and a way to hide the various countertop appliances that are necessary but not always the most glamorous. The coffee and tea station holds everything you need with easy access to the family room and refrigerator. It promotes a welcoming help yourself as well as self-sufficiency among family, friends and guests.
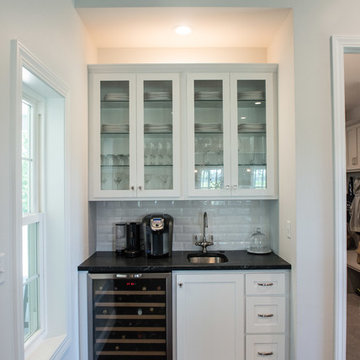
Inset area provides the perfect spot for a beverage center. Featuring a wine fridge, bar sink & glass cabinetry display, everything is located in one spot for a glass of wine or a coffee break.
Mandi B Photography
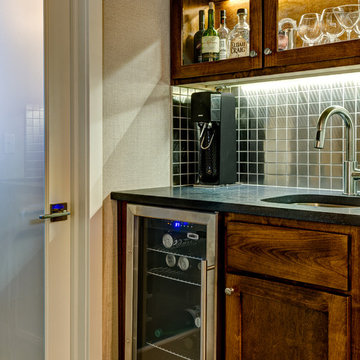
Источник вдохновения для домашнего уюта: маленький прямой домашний бар в современном стиле с мойкой, врезной мойкой, фасадами в стиле шейкер, фасадами цвета дерева среднего тона, столешницей из талькохлорита, фартуком из металлической плитки и паркетным полом среднего тона для на участке и в саду
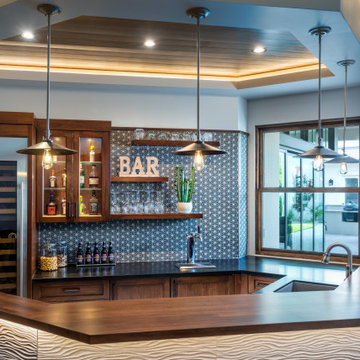
Стильный дизайн: п-образный домашний бар среднего размера в стиле рустика с стеклянными фасадами, столешницей из талькохлорита, разноцветным фартуком, фартуком из плитки мозаики, паркетным полом среднего тона, коричневым полом, черной столешницей, мойкой, врезной мойкой и фасадами цвета дерева среднего тона - последний тренд

Raw steel plated backsplash, floating cypress slab shelves, raw bent steel bar, wine fridge, hammered nickel bar sink, soapstone countertops
На фото: маленький параллельный домашний бар в стиле модернизм с барной стойкой, врезной мойкой, открытыми фасадами, светлыми деревянными фасадами, столешницей из талькохлорита, черным фартуком, паркетным полом среднего тона, серым полом и черной столешницей для на участке и в саду
На фото: маленький параллельный домашний бар в стиле модернизм с барной стойкой, врезной мойкой, открытыми фасадами, светлыми деревянными фасадами, столешницей из талькохлорита, черным фартуком, паркетным полом среднего тона, серым полом и черной столешницей для на участке и в саду
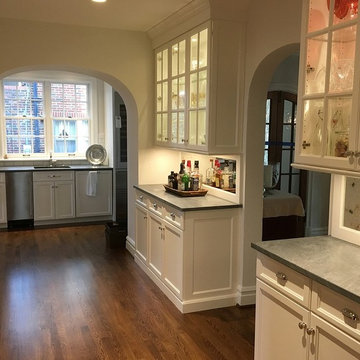
This is the new bar that was placed in the former home office space. The arch in the distance was an exterior window opening that we removed the sill and added the arched top to match the existing openings.
Chris Marshall
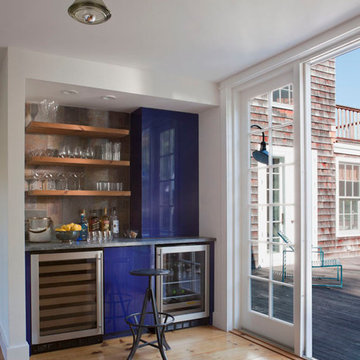
Свежая идея для дизайна: маленький прямой домашний бар в морском стиле с мойкой, врезной мойкой, плоскими фасадами, синими фасадами, столешницей из талькохлорита, серым фартуком, фартуком из керамогранитной плитки и паркетным полом среднего тона для на участке и в саду - отличное фото интерьера
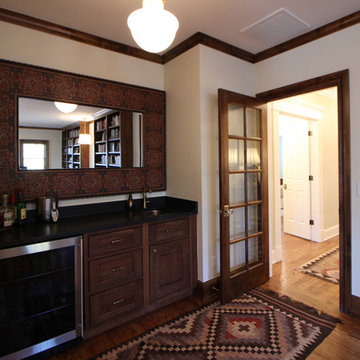
Jenn Cohen
На фото: прямой домашний бар среднего размера в стиле неоклассика (современная классика) с паркетным полом среднего тона, мойкой, врезной мойкой, фасадами с выступающей филенкой, фасадами цвета дерева среднего тона и столешницей из талькохлорита с
На фото: прямой домашний бар среднего размера в стиле неоклассика (современная классика) с паркетным полом среднего тона, мойкой, врезной мойкой, фасадами с выступающей филенкой, фасадами цвета дерева среднего тона и столешницей из талькохлорита с
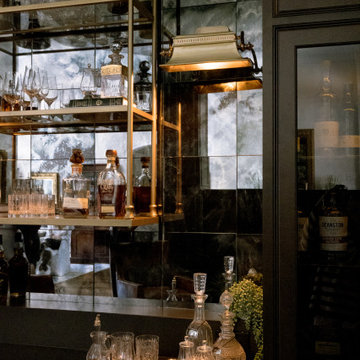
There is no dreamier parlor room than this one. The antique mirrored backsplash, the checkered rug, the unique brass hardware, the whiskey towers, and hanging display shelf, all add such a distinct touch to this space.

На фото: прямой домашний бар среднего размера в стиле рустика с мойкой, врезной мойкой, фасадами в стиле шейкер, белыми фасадами, столешницей из талькохлорита, серым фартуком, фартуком из цементной плитки, паркетным полом среднего тона, коричневым полом и серой столешницей с
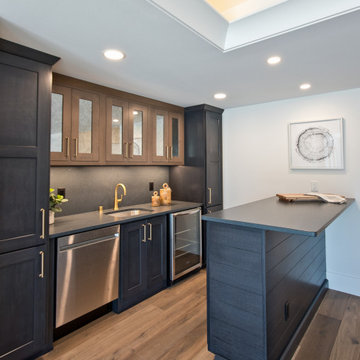
Lower Level Hardwood Floors by Lifecore, Anew Gentling || Bar Cabinets by Aspect Cabinetry in Dark Azure on Poplar || Upper Accent Cabinets by Shiloh Cabinetry in Dusty Road on Alder || Full Slab Backsplash and Countertop by Silestone in Suede Charcoal
Домашний бар с столешницей из талькохлорита и паркетным полом среднего тона – фото дизайна интерьера
1