Домашний бар с столешницей из оникса и столешницей из плитки – фото дизайна интерьера
Сортировать:
Бюджет
Сортировать:Популярное за сегодня
1 - 20 из 491 фото
1 из 3

Stephen Reed Photography
Пример оригинального дизайна: прямой домашний бар среднего размера в классическом стиле с мойкой, врезной мойкой, фасадами с утопленной филенкой, темными деревянными фасадами, столешницей из оникса, коричневым фартуком, фартуком из дерева, паркетным полом среднего тона, коричневым полом и черной столешницей
Пример оригинального дизайна: прямой домашний бар среднего размера в классическом стиле с мойкой, врезной мойкой, фасадами с утопленной филенкой, темными деревянными фасадами, столешницей из оникса, коричневым фартуком, фартуком из дерева, паркетным полом среднего тона, коричневым полом и черной столешницей

На фото: прямой домашний бар среднего размера в современном стиле с плоскими фасадами, светлыми деревянными фасадами, столешницей из оникса, бежевым фартуком, фартуком из мрамора, полом из керамической плитки, серым полом и бежевой столешницей без мойки, раковины

Jeff Dow Photography
Свежая идея для дизайна: параллельный домашний бар среднего размера в стиле рустика с барной стойкой, врезной мойкой, темными деревянными фасадами, столешницей из оникса, серым фартуком, фартуком из металлической плитки, зеленой столешницей, коричневым полом, фасадами с выступающей филенкой и паркетным полом среднего тона - отличное фото интерьера
Свежая идея для дизайна: параллельный домашний бар среднего размера в стиле рустика с барной стойкой, врезной мойкой, темными деревянными фасадами, столешницей из оникса, серым фартуком, фартуком из металлической плитки, зеленой столешницей, коричневым полом, фасадами с выступающей филенкой и паркетным полом среднего тона - отличное фото интерьера
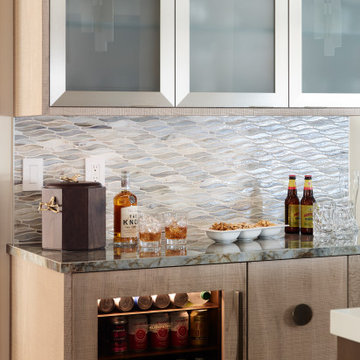
Polished Level Marmi porcelain bar top in the color "Onyx," with wavy asymmetric tile backsplash and earth-toned cabinetry and accents.
На фото: домашний бар в стиле ретро с столешницей из оникса и разноцветной столешницей
На фото: домашний бар в стиле ретро с столешницей из оникса и разноцветной столешницей

Fully integrated Signature Estate featuring Creston controls and Crestron panelized lighting, and Crestron motorized shades and draperies, whole-house audio and video, HVAC, voice and video communication atboth both the front door and gate. Modern, warm, and clean-line design, with total custom details and finishes. The front includes a serene and impressive atrium foyer with two-story floor to ceiling glass walls and multi-level fire/water fountains on either side of the grand bronze aluminum pivot entry door. Elegant extra-large 47'' imported white porcelain tile runs seamlessly to the rear exterior pool deck, and a dark stained oak wood is found on the stairway treads and second floor. The great room has an incredible Neolith onyx wall and see-through linear gas fireplace and is appointed perfectly for views of the zero edge pool and waterway.
The club room features a bar and wine featuring a cable wine racking system, comprised of cables made from the finest grade of stainless steel that makes it look as though the wine is floating on air. A center spine stainless steel staircase has a smoked glass railing and wood handrail.

This jewel bar is tacked into an alcove with very little space.
Wood ceiling details play on the drywall soffit layouts and make the bar look like it simply belongs there.
Various design decisions were made in order to make this little bar feel larger and allow to maximize storage. For example, there is no hanging pendants over the illuminated onyx front and the front of the bar was designed with horizontal slats and uplifting illuminated onyx slabs to keep the area open and airy. Storage is completely maximized in this little space and includes full height refrigerated wine storage with more wine storage directly above inside the cabinet. The mirrored backsplash and upper cabinets are tacked away and provide additional liquor storage beyond, but also reflect the are directly in front to offer illusion of more space. As you turn around the corner, there is a cabinet with a linear sink against the wall which not only has an obvious function, but was selected to double as a built in ice through for cooling your favorite drinks.
And of course, you must have drawer storage at your bar for napkins, bar tool set, and other bar essentials. These drawers are cleverly incorporated into the design of the illuminated onyx cube on the right side of the bar without affecting the look of the illuminated part.
Considering the footprint of about 55 SF, this is the best use of space incorporating everything you would possibly need in a bar… and it looks incredible!
Photography: Craig Denis
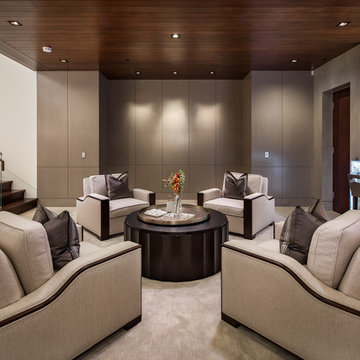
Источник вдохновения для домашнего уюта: угловой домашний бар в современном стиле с барной стойкой, открытыми фасадами, темными деревянными фасадами, столешницей из оникса, бетонным полом и бежевым полом
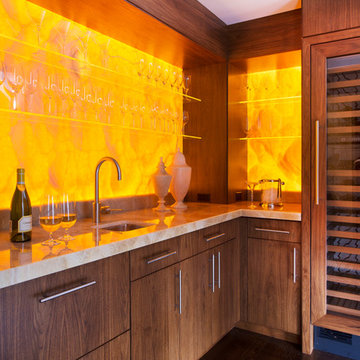
When United Marble Fabricators was hired by builders Adams & Beasley Associates to furnish, fabricate, and install all of the stone and tile in this unique two-story penthouse within the Four Seasons in Boston’s Back
Bay, the immediate focus of nearly all parties involved was more on the stunning views of Boston Common than of the stone and tile surfaces that would eventually adorn the kitchen and bathrooms. That entire focus,
however, would quickly shift to the meticulously designed first floor wet bar nestled into the corner of the two-story living room.
Lewis Interiors and Adams & Beasley Associates designed a wet bar that would attract attention, specifying ¾ inch Honey Onyx for the bar countertop and full-height backsplash. LED panels would be installed
behind the backsplash to illuminate the entire surface without creating
any “hot spots” traditionally associated with backlighting of natural stone.
As the design process evolved, it was decided that the originally specified
glass shelves with wood nosing would be replaced with PPG Starphire
ultra-clear glass that was to be rabbeted into the ¾ inch onyx backsplash
so that the floating shelves would appear to be glowing as they floated,
uninterrupted by moldings of any other materials.
The team first crafted and installed the backsplash, which was fabricated
from shop drawings, delivered to the 15th floor by elevator, and installed
prior to any base cabinetry. The countertops were fabricated with a 2 inch
mitered edge with an eased edge profile, and a 4 inch backsplash was
installed to meet the illuminated full-height backsplash.
The spirit of collaboration was alive and well on this project as the skilled
fabricators and installers of both stone and millwork worked interdependently
with the singular goal of a striking wet bar that would captivate any and
all guests of this stunning penthouse unit and rival the sweeping views of
Boston Common
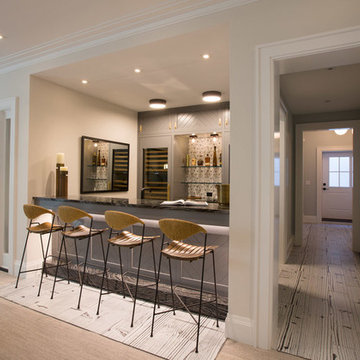
На фото: прямой домашний бар среднего размера в стиле неоклассика (современная классика) с барной стойкой, фасадами с декоративным кантом, серыми фасадами, столешницей из оникса, серым фартуком, фартуком из каменной плитки и ковровым покрытием с
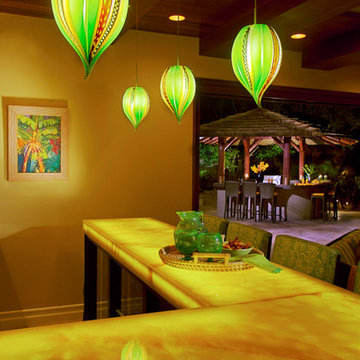
Leonard Ortiz
На фото: большой угловой домашний бар в морском стиле с барной стойкой и столешницей из оникса с
На фото: большой угловой домашний бар в морском стиле с барной стойкой и столешницей из оникса с
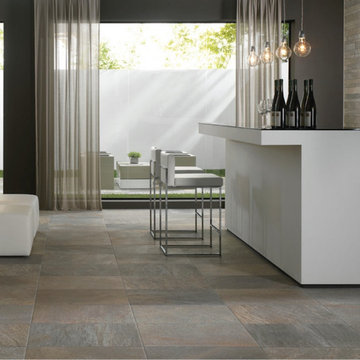
Идея дизайна: прямой домашний бар в современном стиле с барной стойкой, столешницей из оникса, полом из сланца и серым полом

All shelves are made with invisible fixing.
Massive mirror at the back is cut to eliminate any visible joints.
All shelves supplied with led lights to lit up things displayed on shelves

Источник вдохновения для домашнего уюта: параллельный домашний бар среднего размера в современном стиле с барной стойкой, плоскими фасадами, светлыми деревянными фасадами, столешницей из оникса, бежевым фартуком, фартуком из каменной плиты, полом из керамической плитки и бежевым полом
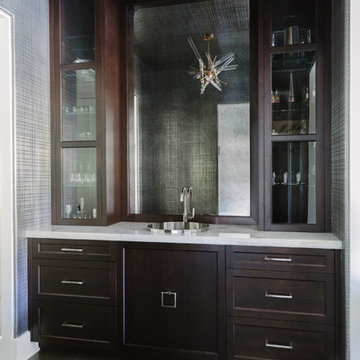
Photo Credit:
Aimée Mazzenga
Свежая идея для дизайна: прямой домашний бар среднего размера в современном стиле с мойкой, накладной мойкой, фасадами с декоративным кантом, темными деревянными фасадами, столешницей из плитки, зеркальным фартуком, темным паркетным полом, коричневым полом и белой столешницей - отличное фото интерьера
Свежая идея для дизайна: прямой домашний бар среднего размера в современном стиле с мойкой, накладной мойкой, фасадами с декоративным кантом, темными деревянными фасадами, столешницей из плитки, зеркальным фартуком, темным паркетным полом, коричневым полом и белой столешницей - отличное фото интерьера

Photos by Dana Hoff
На фото: параллельный домашний бар среднего размера в современном стиле с барной стойкой, врезной мойкой, плоскими фасадами, фасадами цвета дерева среднего тона, столешницей из оникса, бежевым фартуком, фартуком из каменной плитки, паркетным полом среднего тона, коричневым полом и серой столешницей
На фото: параллельный домашний бар среднего размера в современном стиле с барной стойкой, врезной мойкой, плоскими фасадами, фасадами цвета дерева среднего тона, столешницей из оникса, бежевым фартуком, фартуком из каменной плитки, паркетным полом среднего тона, коричневым полом и серой столешницей
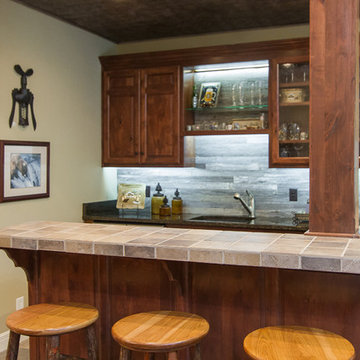
Идея дизайна: п-образный домашний бар среднего размера в стиле рустика с барной стойкой, врезной мойкой, фасадами с выступающей филенкой, темными деревянными фасадами, столешницей из плитки, серым фартуком, фартуком из дерева, паркетным полом среднего тона и коричневым полом

Un progetto che fonde materiali e colori naturali ad una vista ed una location cittadina, un mix di natura ed urbano, due realtà spesso in contrasto ma che trovano un equilibrio in questo luogo.
Jungle perchè abbiamo volutamente inserito le piante come protagoniste del progetto. Un verde che non solo è ecosostenibile, ma ha poca manutenzione e non crea problematiche funzionali. Le troviamo non solo nei vasi, ma abbiamo creato una sorta di bosco verticale che riempie lo spazio oltre ad avere funzione estetica.
In netto contrasto a tutto questo verde, troviamo uno stile a tratti “Minimal Chic” unito ad un “Industrial”. Li potete riconoscere nell’utilizzo del tessuto per divanetti e sedute, che però hanno una struttura metallica tubolari, in tinta Champagne Semilucido.
Grande attenzione per la privacy, che è stata ricavata creando delle vere e proprie barriere di verde tra i tavoli. Questo progetto infatti ha come obiettivo quello di creare uno spazio rilassante all’interno del caos di una città, una location dove potersi rilassare dopo una giornata di intenso lavoro con una spettacolare vista sulla città.
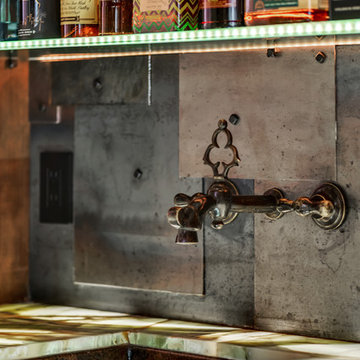
Brad Scott Photography
Источник вдохновения для домашнего уюта: параллельный домашний бар среднего размера в стиле рустика с барной стойкой, врезной мойкой, фасадами с выступающей филенкой, темными деревянными фасадами, столешницей из оникса, серым фартуком, фартуком из металлической плитки, паркетным полом среднего тона, коричневым полом и зеленой столешницей
Источник вдохновения для домашнего уюта: параллельный домашний бар среднего размера в стиле рустика с барной стойкой, врезной мойкой, фасадами с выступающей филенкой, темными деревянными фасадами, столешницей из оникса, серым фартуком, фартуком из металлической плитки, паркетным полом среднего тона, коричневым полом и зеленой столешницей
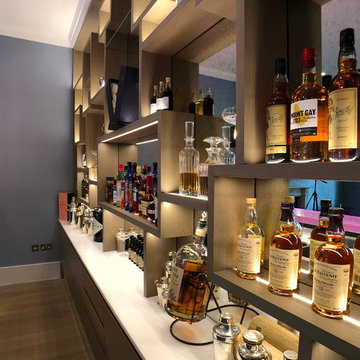
All shelves are made with invisible fixing.
Massive mirror at the back is cut to eliminate any visible joints.
All shelves supplied with led lights to lit up things displayed on shelves
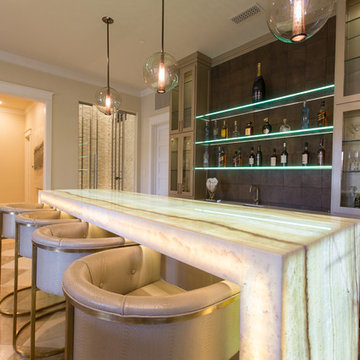
New Season Photography
На фото: большой прямой домашний бар в современном стиле с барной стойкой, врезной мойкой, стеклянными фасадами, бежевыми фасадами, столешницей из оникса, коричневым фартуком и белой столешницей
На фото: большой прямой домашний бар в современном стиле с барной стойкой, врезной мойкой, стеклянными фасадами, бежевыми фасадами, столешницей из оникса, коричневым фартуком и белой столешницей
Домашний бар с столешницей из оникса и столешницей из плитки – фото дизайна интерьера
1