Домашний бар с столешницей из нержавеющей стали и столешницей из кварцевого агломерата – фото дизайна интерьера
Сортировать:
Бюджет
Сортировать:Популярное за сегодня
201 - 220 из 6 650 фото
1 из 3
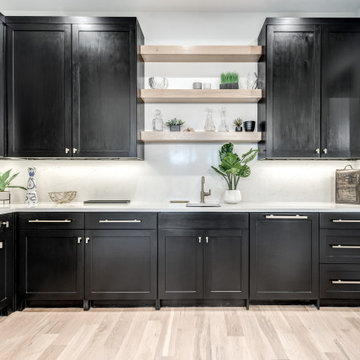
Свежая идея для дизайна: угловой домашний бар в стиле модернизм с мойкой, врезной мойкой, фасадами с утопленной филенкой, черными фасадами, столешницей из кварцевого агломерата, белым фартуком, фартуком из мрамора, светлым паркетным полом, коричневым полом и белой столешницей - отличное фото интерьера

This beverage area has a wet bar within its absolute black polished granite counter, tops white shaker cabinets. The backsplash is tin. The open shelves are made from reclaimed wood and feature subtle and modern lighting. The black iron hardware matches the hardware on the adjacent Dutch door.
After tearing down this home's existing addition, we set out to create a new addition with a modern farmhouse feel that still blended seamlessly with the original house. The addition includes a kitchen great room, laundry room and sitting room. Outside, we perfectly aligned the cupola on top of the roof, with the upper story windows and those with the lower windows, giving the addition a clean and crisp look. Using granite from Chester County, mica schist stone and hardy plank siding on the exterior walls helped the addition to blend in seamlessly with the original house. Inside, we customized each new space by paying close attention to the little details. Reclaimed wood for the mantle and shelving, sleek and subtle lighting under the reclaimed shelves, unique wall and floor tile, recessed outlets in the island, walnut trim on the hood, paneled appliances, and repeating materials in a symmetrical way work together to give the interior a sophisticated yet comfortable feel.
Rudloff Custom Builders has won Best of Houzz for Customer Service in 2014, 2015 2016, 2017 and 2019. We also were voted Best of Design in 2016, 2017, 2018, 2019 which only 2% of professionals receive. Rudloff Custom Builders has been featured on Houzz in their Kitchen of the Week, What to Know About Using Reclaimed Wood in the Kitchen as well as included in their Bathroom WorkBook article. We are a full service, certified remodeling company that covers all of the Philadelphia suburban area. This business, like most others, developed from a friendship of young entrepreneurs who wanted to make a difference in their clients’ lives, one household at a time. This relationship between partners is much more than a friendship. Edward and Stephen Rudloff are brothers who have renovated and built custom homes together paying close attention to detail. They are carpenters by trade and understand concept and execution. Rudloff Custom Builders will provide services for you with the highest level of professionalism, quality, detail, punctuality and craftsmanship, every step of the way along our journey together.
Specializing in residential construction allows us to connect with our clients early in the design phase to ensure that every detail is captured as you imagined. One stop shopping is essentially what you will receive with Rudloff Custom Builders from design of your project to the construction of your dreams, executed by on-site project managers and skilled craftsmen. Our concept: envision our client’s ideas and make them a reality. Our mission: CREATING LIFETIME RELATIONSHIPS BUILT ON TRUST AND INTEGRITY.
Photo Credit: Linda McManus Images
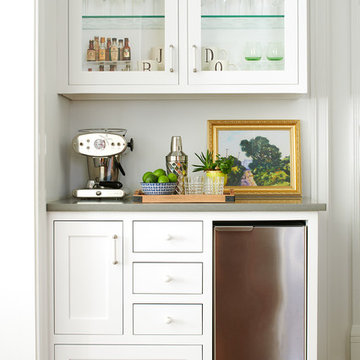
This is a custom beverage center, in an area that can be considered a hub between the kitchen, dining room, and family room.
Whether it’s in the family room, the office, or the butler’s pantry, every shelf is perfectly staged, down to the centimeter.
photo credit: Rebecca McAlpin

Стильный дизайн: прямой домашний бар среднего размера в стиле неоклассика (современная классика) с врезной мойкой, фасадами с утопленной филенкой, белыми фасадами, столешницей из кварцевого агломерата, синим фартуком, фартуком из керамогранитной плитки, полом из травертина, бежевым полом и белой столешницей - последний тренд
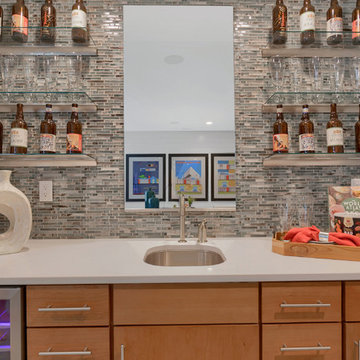
Optional wet bar in the lower level rec room, perfect for entertaining!
Пример оригинального дизайна: прямой домашний бар в современном стиле с мойкой, врезной мойкой, плоскими фасадами, фасадами цвета дерева среднего тона, столешницей из кварцевого агломерата, разноцветным фартуком, фартуком из стекла, ковровым покрытием, бежевым полом и бежевой столешницей
Пример оригинального дизайна: прямой домашний бар в современном стиле с мойкой, врезной мойкой, плоскими фасадами, фасадами цвета дерева среднего тона, столешницей из кварцевого агломерата, разноцветным фартуком, фартуком из стекла, ковровым покрытием, бежевым полом и бежевой столешницей
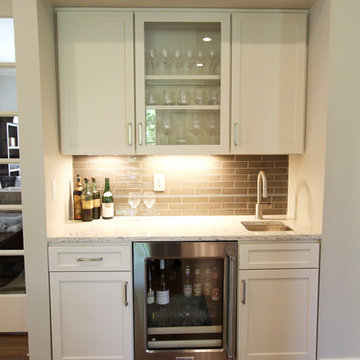
In this kitchen, we only provided the design and cabinetry. On the perimeter is Fieldstone Cabinets in Roseburg Door Style, Maple Wood, Macadamia Finish Color with “L” edge profile. On the island is Fieldstone Cabinets Roseburg Door Style, Maple Wood, Slate Stain with “L” outside edge profile. The hardware is Top Knobs Ascendra Pull 5 1/16.
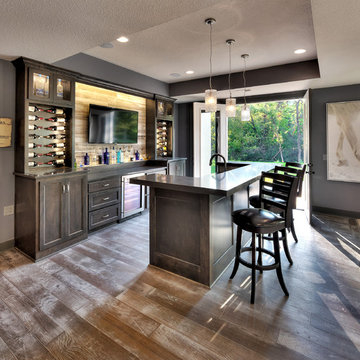
Starr Homes
На фото: п-образный домашний бар среднего размера в морском стиле с барной стойкой, врезной мойкой, фасадами с утопленной филенкой, темными деревянными фасадами, столешницей из кварцевого агломерата, коричневым фартуком, фартуком из дерева, темным паркетным полом, коричневым полом и коричневой столешницей
На фото: п-образный домашний бар среднего размера в морском стиле с барной стойкой, врезной мойкой, фасадами с утопленной филенкой, темными деревянными фасадами, столешницей из кварцевого агломерата, коричневым фартуком, фартуком из дерева, темным паркетным полом, коричневым полом и коричневой столешницей
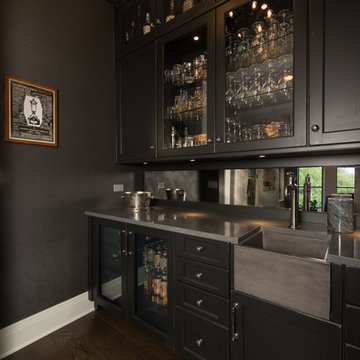
Home wet bar with glass cabinetry and a built-in farmhouse style sink
Свежая идея для дизайна: прямой домашний бар среднего размера в классическом стиле с мойкой, монолитной мойкой, стеклянными фасадами, темными деревянными фасадами, столешницей из кварцевого агломерата, зеркальным фартуком, темным паркетным полом, коричневым полом и серой столешницей - отличное фото интерьера
Свежая идея для дизайна: прямой домашний бар среднего размера в классическом стиле с мойкой, монолитной мойкой, стеклянными фасадами, темными деревянными фасадами, столешницей из кварцевого агломерата, зеркальным фартуком, темным паркетным полом, коричневым полом и серой столешницей - отличное фото интерьера
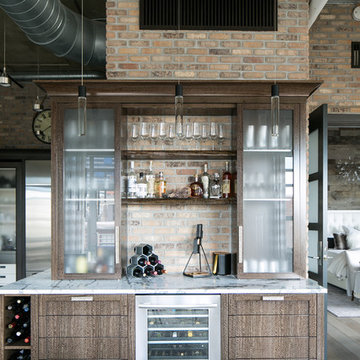
Ryan Garvin Photography
Свежая идея для дизайна: прямой домашний бар среднего размера в стиле лофт с врезной мойкой, столешницей из кварцевого агломерата, фартуком из кирпича, темными деревянными фасадами и темным паркетным полом - отличное фото интерьера
Свежая идея для дизайна: прямой домашний бар среднего размера в стиле лофт с врезной мойкой, столешницей из кварцевого агломерата, фартуком из кирпича, темными деревянными фасадами и темным паркетным полом - отличное фото интерьера

Glass shelves were span between cabinets for alcohol bottle storage. Behind the glass shelves is a sheet of back painted glass that is lit behind to create a fun environment for entertaining.
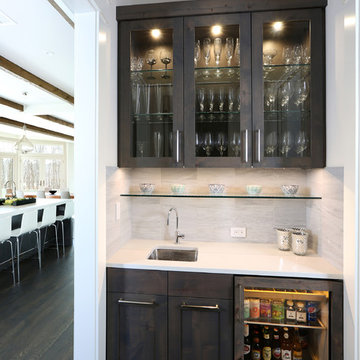
Butler's pantry with lighted cabinet for glasses, Subzero undercounter beverage refrigerator, custom cabinets and Ceasarstone countertop is perfect for mixing cocktails and its located directly off of the kitchen.
Tom Grimes Photography

Contemporary Bar with black painted oak cabinets, 1/4" thick stainless steel countertop with integral stainless sink, Sub Zero Beverage Center, Kohler Purist faucet in black finish, painted wood ship lap paneling on walls

Ania Omski-Talwar
Location: San Ramon, CA, USA
The homeowner is a young, vibrant, stylish woman who lives with her husband and two daughters. She was ready to part with her inherited Chinese antique furniture and start anew. The new living and dining room design reflects her sleek, modern style and gives her a comfortable space to entertain family and friends in.
Now that we've established the aesthetic the homeowner likes, we hope to soon remodel the kitchen to fit her family's needs.
Manning Magic

Interior Designer: Allard & Roberts Interior Design, Inc.
Builder: Glennwood Custom Builders
Architect: Con Dameron
Photographer: Kevin Meechan
Doors: Sun Mountain
Cabinetry: Advance Custom Cabinetry
Countertops & Fireplaces: Mountain Marble & Granite
Window Treatments: Blinds & Designs, Fletcher NC
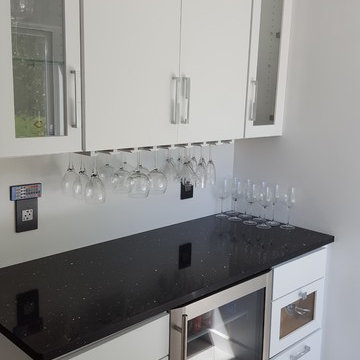
На фото: маленький прямой домашний бар в стиле модернизм с мойкой, плоскими фасадами, белыми фасадами, столешницей из кварцевого агломерата, мраморным полом и серым полом без раковины для на участке и в саду с
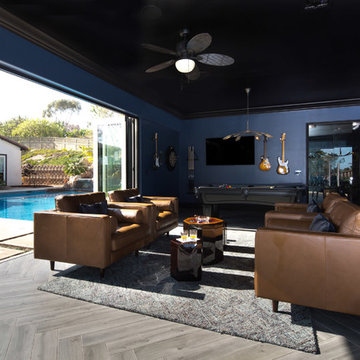
Lori Dennis Interior Design
Erika Bierman Photography
Источник вдохновения для домашнего уюта: большой домашний бар в стиле неоклассика (современная классика) с врезной мойкой, фасадами в стиле шейкер, черными фасадами, столешницей из кварцевого агломерата, бежевым фартуком, фартуком из стеклянной плитки и паркетным полом среднего тона
Источник вдохновения для домашнего уюта: большой домашний бар в стиле неоклассика (современная классика) с врезной мойкой, фасадами в стиле шейкер, черными фасадами, столешницей из кварцевого агломерата, бежевым фартуком, фартуком из стеклянной плитки и паркетным полом среднего тона
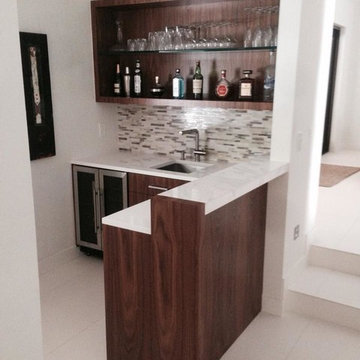
Пример оригинального дизайна: маленький угловой домашний бар в стиле неоклассика (современная классика) с врезной мойкой, полом из керамической плитки, разноцветным фартуком, фартуком из каменной плитки, темными деревянными фасадами, столешницей из кварцевого агломерата и плоскими фасадами для на участке и в саду
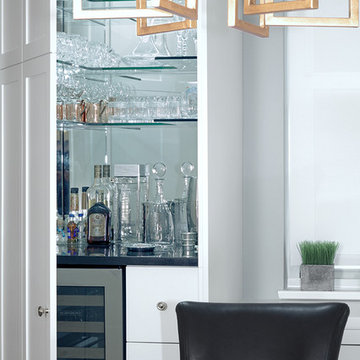
Стильный дизайн: маленький прямой домашний бар в классическом стиле с мойкой, фасадами в стиле шейкер, белыми фасадами, столешницей из кварцевого агломерата, зеркальным фартуком и паркетным полом среднего тона без раковины для на участке и в саду - последний тренд
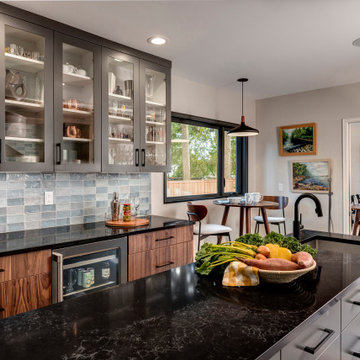
На фото: большой параллельный домашний бар с плоскими фасадами, фасадами цвета дерева среднего тона, столешницей из кварцевого агломерата, синим фартуком, фартуком из керамической плитки, полом из керамогранита, серым полом и черной столешницей
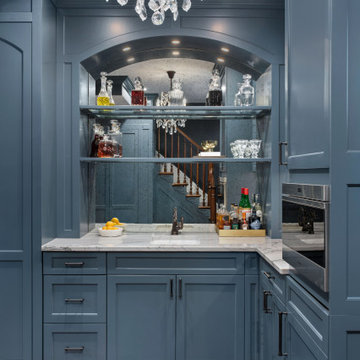
Источник вдохновения для домашнего уюта: угловой домашний бар среднего размера в классическом стиле с мойкой, врезной мойкой, фасадами с утопленной филенкой, синими фасадами, столешницей из кварцевого агломерата, зеркальным фартуком, паркетным полом среднего тона, коричневым полом и серой столешницей
Домашний бар с столешницей из нержавеющей стали и столешницей из кварцевого агломерата – фото дизайна интерьера
11