Домашний бар
Сортировать:
Бюджет
Сортировать:Популярное за сегодня
41 - 60 из 689 фото
1 из 3

2nd bar area for this home. Located as part of their foyer for entertaining purposes.
Источник вдохновения для домашнего уюта: огромный прямой домашний бар в стиле ретро с мойкой, врезной мойкой, плоскими фасадами, черными фасадами, столешницей из бетона, черным фартуком, фартуком из стеклянной плитки, полом из керамогранита, серым полом и черной столешницей
Источник вдохновения для домашнего уюта: огромный прямой домашний бар в стиле ретро с мойкой, врезной мойкой, плоскими фасадами, черными фасадами, столешницей из бетона, черным фартуком, фартуком из стеклянной плитки, полом из керамогранита, серым полом и черной столешницей

Stylish Drinks Bar area in this contemporary family home with sky-frame opening system creating fabulous indoor-outdoor luxury living. Stunning Interior Architecture & Interior design by Janey Butler Interiors. With bespoke concrete & barnwood details, stylish barnwood pocket doors & barnwod Gaggenau wine fridges. Crestron & Lutron home automation throughout and beautifully styled by Janey Butler Interiors with stunning Italian & Dutch design furniture.

Free ebook, Creating the Ideal Kitchen. DOWNLOAD NOW
Collaborations with builders on new construction is a favorite part of my job. I love seeing a house go up from the blueprints to the end of the build. It is always a journey filled with a thousand decisions, some creative on-the-spot thinking and yes, usually a few stressful moments. This Naperville project was a collaboration with a local builder and architect. The Kitchen Studio collaborated by completing the cabinetry design and final layout for the entire home.
In the basement, we carried the warm gray tones into a custom bar, featuring a 90” wide beverage center from True Appliances. The glass shelving in the open cabinets and the antique mirror give the area a modern twist on a classic pub style bar.
If you are building a new home, The Kitchen Studio can offer expert help to make the most of your new construction home. We provide the expertise needed to ensure that you are getting the most of your investment when it comes to cabinetry, design and storage solutions. Give us a call if you would like to find out more!
Designed by: Susan Klimala, CKBD
Builder: Hampton Homes
Photography by: Michael Alan Kaskel
For more information on kitchen and bath design ideas go to: www.kitchenstudio-ge.com

Kevin J. Smith
На фото: маленький п-образный домашний бар в стиле неоклассика (современная классика) с барной стойкой, накладной мойкой, фасадами в стиле шейкер, серыми фасадами, столешницей из меди, коричневым фартуком, фартуком из дерева и бетонным полом для на участке и в саду
На фото: маленький п-образный домашний бар в стиле неоклассика (современная классика) с барной стойкой, накладной мойкой, фасадами в стиле шейкер, серыми фасадами, столешницей из меди, коричневым фартуком, фартуком из дерева и бетонным полом для на участке и в саду
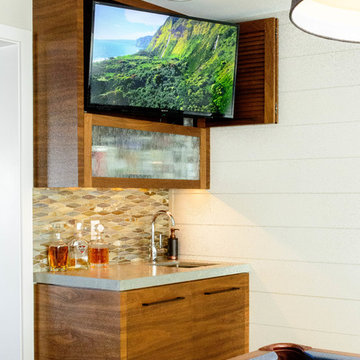
40' Sony TV for a pool table room
На фото: большой прямой домашний бар в современном стиле с мойкой, врезной мойкой, плоскими фасадами, светлыми деревянными фасадами, столешницей из бетона, бежевым фартуком, фартуком из плитки мозаики, светлым паркетным полом, коричневым полом и серой столешницей
На фото: большой прямой домашний бар в современном стиле с мойкой, врезной мойкой, плоскими фасадами, светлыми деревянными фасадами, столешницей из бетона, бежевым фартуком, фартуком из плитки мозаики, светлым паркетным полом, коричневым полом и серой столешницей
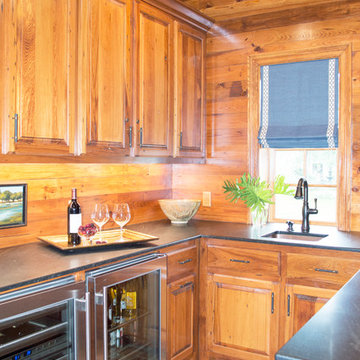
Entre Nous Design
Стильный дизайн: п-образный домашний бар среднего размера в стиле кантри с барной стойкой, врезной мойкой, фасадами с выступающей филенкой, темными деревянными фасадами, столешницей из бетона, коричневым фартуком, фартуком из дерева и кирпичным полом - последний тренд
Стильный дизайн: п-образный домашний бар среднего размера в стиле кантри с барной стойкой, врезной мойкой, фасадами с выступающей филенкой, темными деревянными фасадами, столешницей из бетона, коричневым фартуком, фартуком из дерева и кирпичным полом - последний тренд
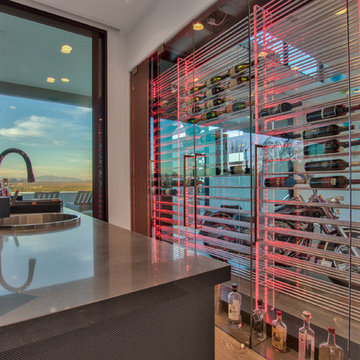
На фото: большой параллельный домашний бар в стиле модернизм с накладной мойкой, стеклянными фасадами, светлым паркетным полом, мойкой, столешницей из бетона, коричневым полом и серой столешницей

This steeply sloped property was converted into a backyard retreat through the use of natural and man-made stone. The natural gunite swimming pool includes a sundeck and waterfall and is surrounded by a generous paver patio, seat walls and a sunken bar. A Koi pond, bocce court and night-lighting provided add to the interest and enjoyment of this landscape.
This beautiful redesign was also featured in the Interlock Design Magazine. Explained perfectly in ICPI, “Some spa owners might be jealous of the newly revamped backyard of Wayne, NJ family: 5,000 square feet of outdoor living space, complete with an elevated patio area, pool and hot tub lined with natural rock, a waterfall bubbling gently down from a walkway above, and a cozy fire pit tucked off to the side. The era of kiddie pools, Coleman grills and fold-up lawn chairs may be officially over.”
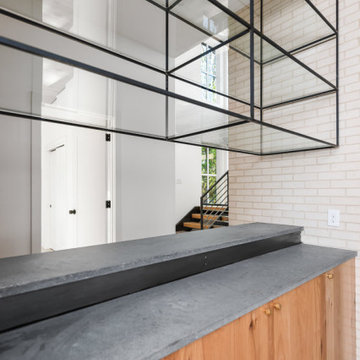
Идея дизайна: домашний бар в стиле лофт с плоскими фасадами, фасадами цвета дерева среднего тона, столешницей из бетона, белым фартуком, фартуком из кирпича, светлым паркетным полом и серой столешницей без мойки
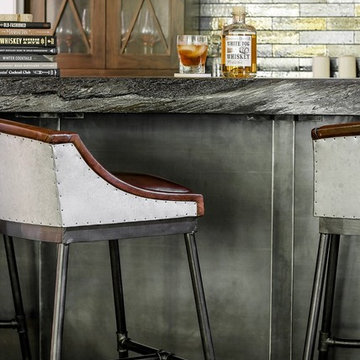
JM Lifestyles Concrete, Nancy Coutts Metalwork, C Garibaldi Photography,
Источник вдохновения для домашнего уюта: маленький прямой домашний бар в стиле рустика с мойкой, врезной мойкой, искусственно-состаренными фасадами, столешницей из бетона, разноцветным фартуком, фартуком из металлической плитки и паркетным полом среднего тона для на участке и в саду
Источник вдохновения для домашнего уюта: маленький прямой домашний бар в стиле рустика с мойкой, врезной мойкой, искусственно-состаренными фасадами, столешницей из бетона, разноцветным фартуком, фартуком из металлической плитки и паркетным полом среднего тона для на участке и в саду

Outdoor enclosed bar. Perfect for entertaining and watching sporting events. No need to go to the sports bar when you have one at home. Industrial style bar with LED side paneling and textured cement.
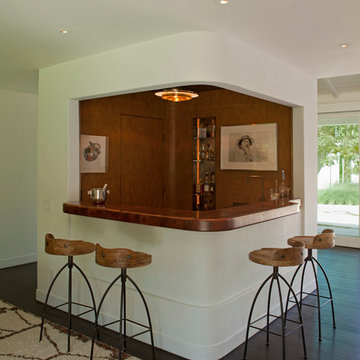
This home bar was created as a plaster volume, helping define both the living room and billiards areas. The cool white of the exterior plaster finish gives way to warm, rich leather-tiled walls at the interior. Custom-fabricated brass-strip trim edges the leather, creating a strategic "reveal" between adjacent materials. In tribute to the house's "Western Ranch" heritage, desert mesquite wood was used in end-grain mode to create the curved countertop.
A vintage print of young Barack Obama smoking something is prominently featured!
Photo Credit: Undine Prohl
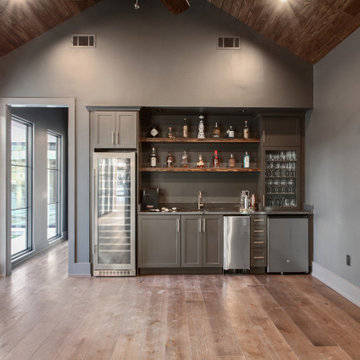
Пример оригинального дизайна: прямой домашний бар среднего размера в стиле неоклассика (современная классика) с мойкой, врезной мойкой, фасадами в стиле шейкер, серыми фасадами, столешницей из бетона, серым фартуком, темным паркетным полом, коричневым полом и серой столешницей
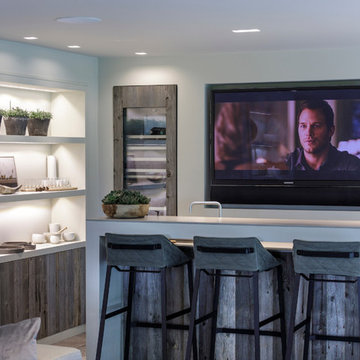
Stylish Drinks Bar area in this contemporary family home with sky-frame opening system creating fabulous indoor-outdoor luxury living. Stunning Interior Architecture & Interior design by Janey Butler Interiors. With bespoke concrete & barnwood details, stylish barnwood pocket doors & barnwod Gaggenau wine fridges. Crestron & Lutron home automation throughout and beautifully styled by Janey Butler Interiors with stunning Italian & Dutch design furniture.
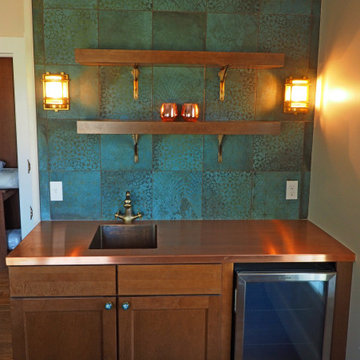
Living Room Bar Area
На фото: маленький прямой домашний бар в классическом стиле с мойкой, монолитной мойкой, фасадами в стиле шейкер, столешницей из меди, зеленым фартуком и фартуком из керамогранитной плитки для на участке и в саду с
На фото: маленький прямой домашний бар в классическом стиле с мойкой, монолитной мойкой, фасадами в стиле шейкер, столешницей из меди, зеленым фартуком и фартуком из керамогранитной плитки для на участке и в саду с
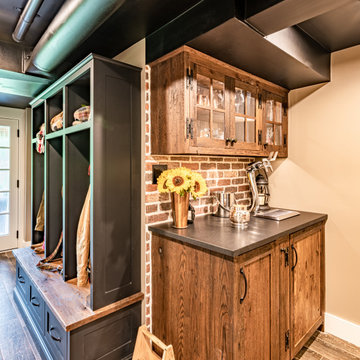
Rustic basement bar with Kegarator & concrete countertops.
Свежая идея для дизайна: маленький п-образный домашний бар в стиле кантри с мойкой, фасадами в стиле шейкер, фасадами цвета дерева среднего тона, столешницей из бетона, коричневым фартуком, фартуком из кирпича, полом из керамогранита и серой столешницей для на участке и в саду - отличное фото интерьера
Свежая идея для дизайна: маленький п-образный домашний бар в стиле кантри с мойкой, фасадами в стиле шейкер, фасадами цвета дерева среднего тона, столешницей из бетона, коричневым фартуком, фартуком из кирпича, полом из керамогранита и серой столешницей для на участке и в саду - отличное фото интерьера

Taking good care of this home and taking time to customize it to their family, the owners have completed four remodel projects with Castle.
The 2nd floor addition was completed in 2006, which expanded the home in back, where there was previously only a 1st floor porch. Now, after this remodel, the sunroom is open to the rest of the home and can be used in all four seasons.
On the 2nd floor, the home’s footprint greatly expanded from a tight attic space into 4 bedrooms and 1 bathroom.
The kitchen remodel, which took place in 2013, reworked the floorplan in small, but dramatic ways.
The doorway between the kitchen and front entry was widened and moved to allow for better flow, more countertop space, and a continuous wall for appliances to be more accessible. A more functional kitchen now offers ample workspace and cabinet storage, along with a built-in breakfast nook countertop.
All new stainless steel LG and Bosch appliances were ordered from Warners’ Stellian.
Another remodel in 2016 converted a closet into a wet bar allows for better hosting in the dining room.
In 2018, after this family had already added a 2nd story addition, remodeled their kitchen, and converted the dining room closet into a wet bar, they decided it was time to remodel their basement.
Finishing a portion of the basement to make a living room and giving the home an additional bathroom allows for the family and guests to have more personal space. With every project, solid oak woodwork has been installed, classic countertops and traditional tile selected, and glass knobs used.
Where the finished basement area meets the utility room, Castle designed a barn door, so the cat will never be locked out of its litter box.
The 3/4 bathroom is spacious and bright. The new shower floor features a unique pebble mosaic tile from Ceramic Tileworks. Bathroom sconces from Creative Lighting add a contemporary touch.
Overall, this home is suited not only to the home’s original character; it is also suited to house the owners’ family for a lifetime.
This home will be featured on the 2019 Castle Home Tour, September 28 – 29th. Showcased projects include their kitchen, wet bar, and basement. Not on tour is a second-floor addition including a master suite.
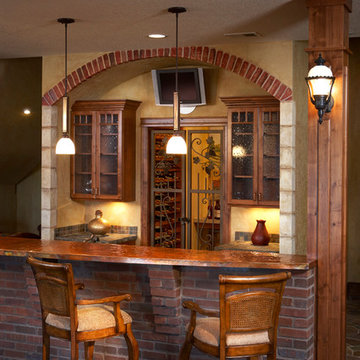
slate floor with thin brick details on wetbar including a copper countertop
На фото: большой прямой домашний бар в стиле кантри с барной стойкой, стеклянными фасадами, темными деревянными фасадами, столешницей из меди, разноцветным фартуком, фартуком из каменной плитки, полом из сланца и разноцветным полом с
На фото: большой прямой домашний бар в стиле кантри с барной стойкой, стеклянными фасадами, темными деревянными фасадами, столешницей из меди, разноцветным фартуком, фартуком из каменной плитки, полом из сланца и разноцветным полом с
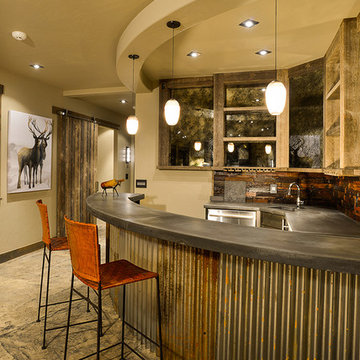
Стильный дизайн: большой п-образный домашний бар в стиле рустика с барной стойкой, врезной мойкой, открытыми фасадами, фасадами цвета дерева среднего тона, столешницей из бетона, коричневым фартуком, фартуком из каменной плитки, бетонным полом и серым полом - последний тренд
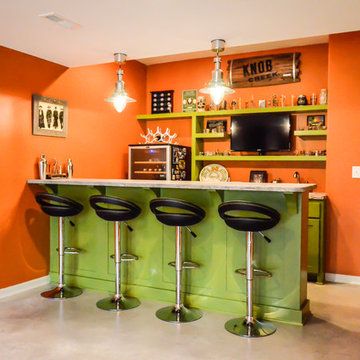
Стильный дизайн: прямой домашний бар среднего размера в стиле модернизм с мойкой, фасадами в стиле шейкер, зелеными фасадами, столешницей из бетона, оранжевым фартуком и бетонным полом - последний тренд
3